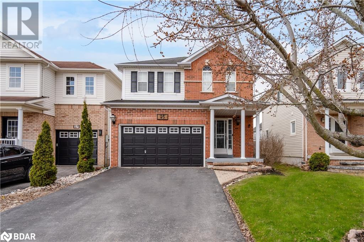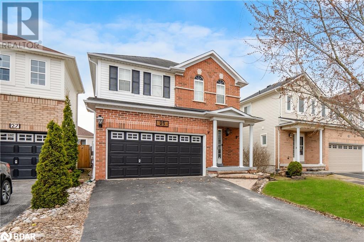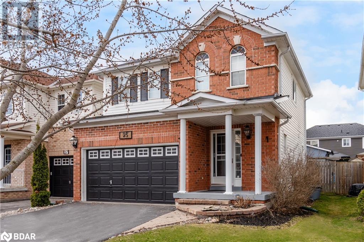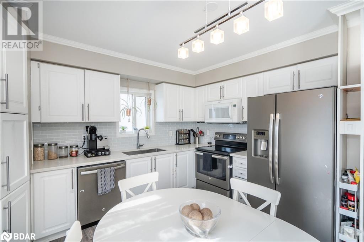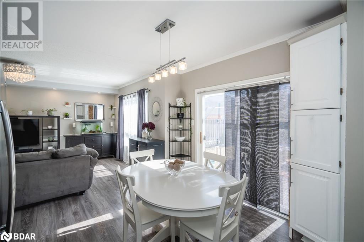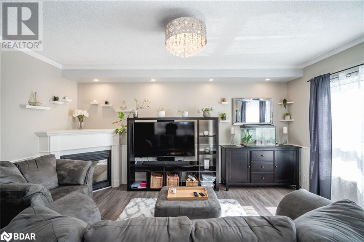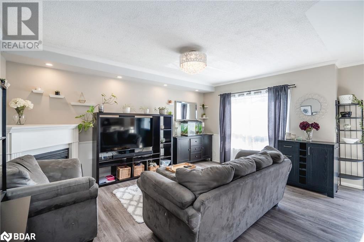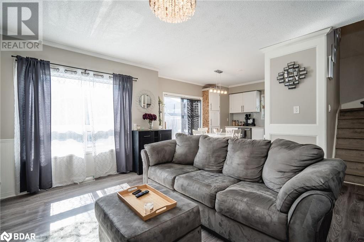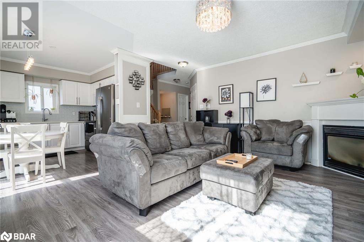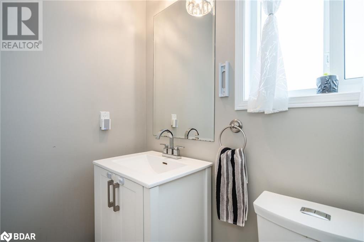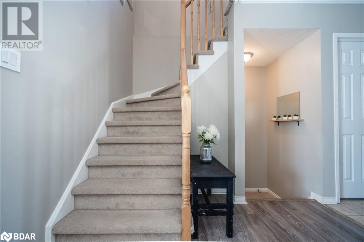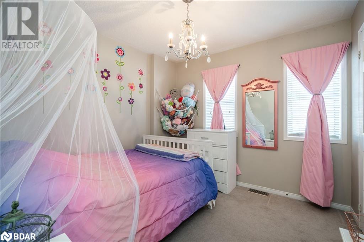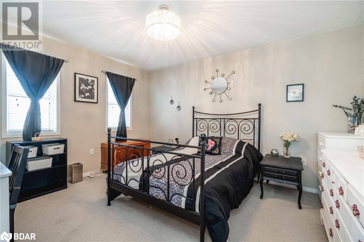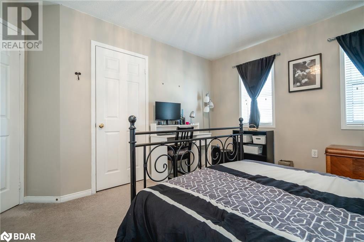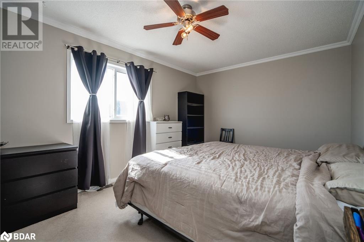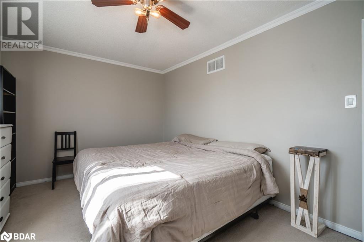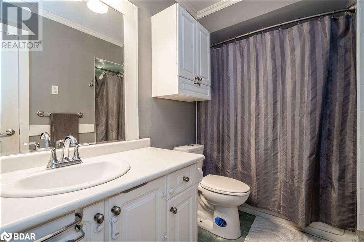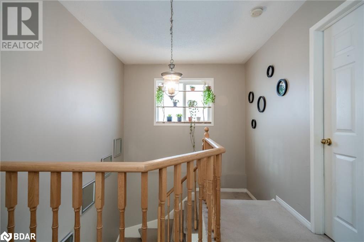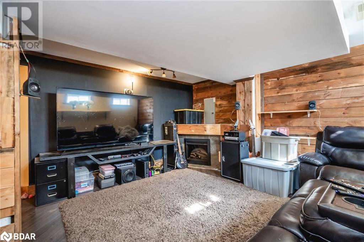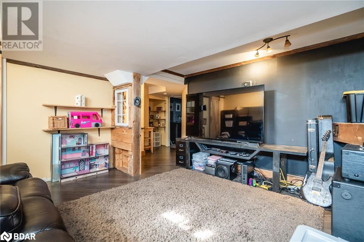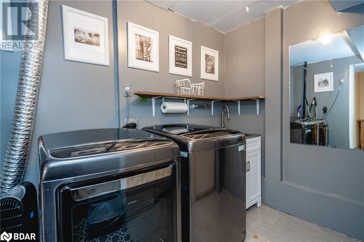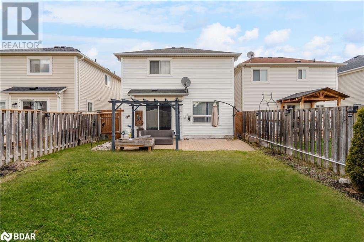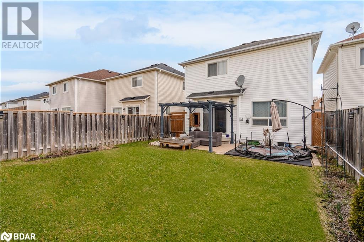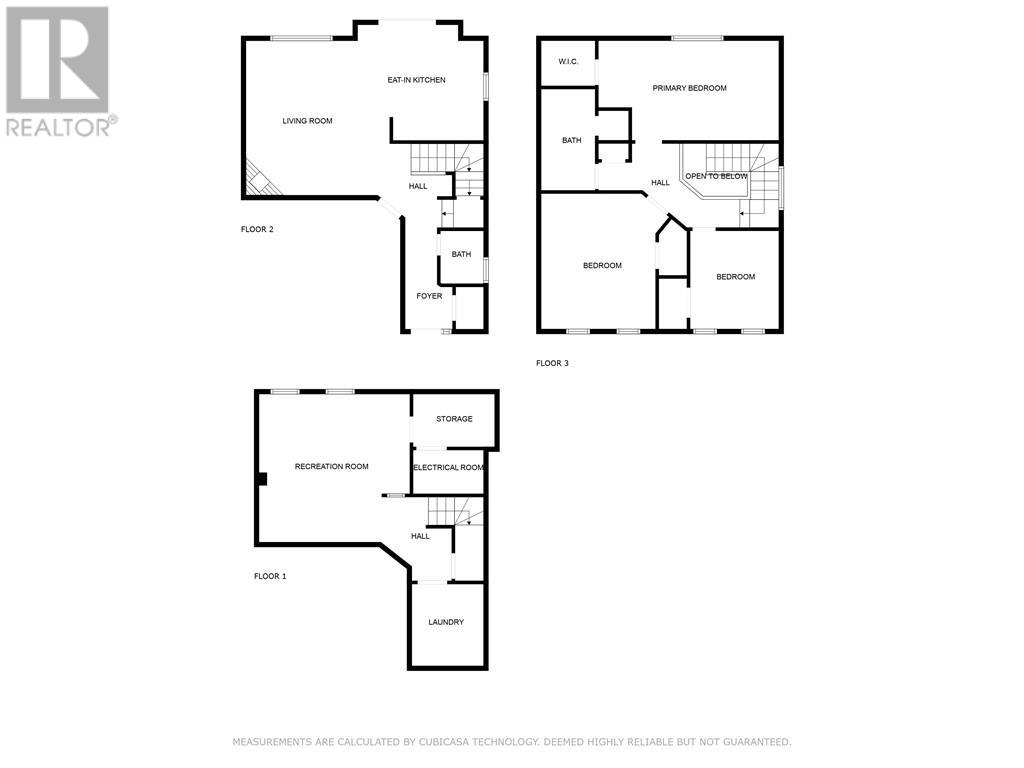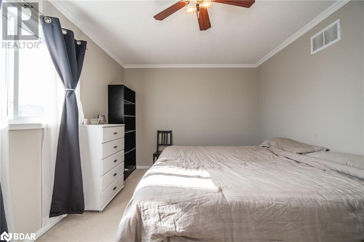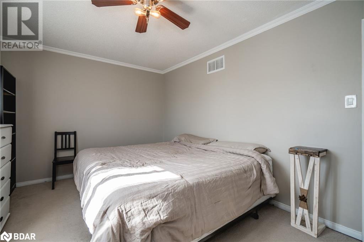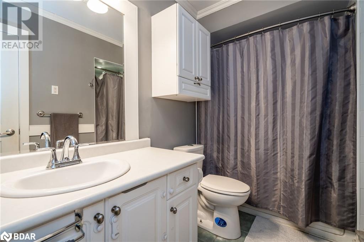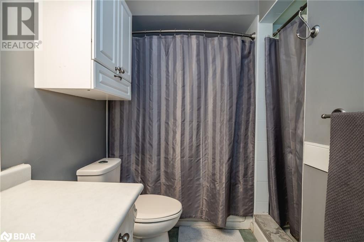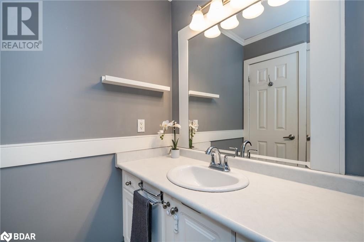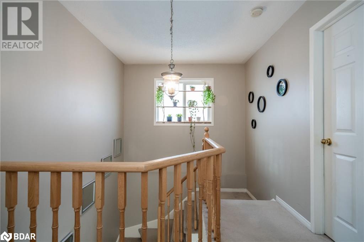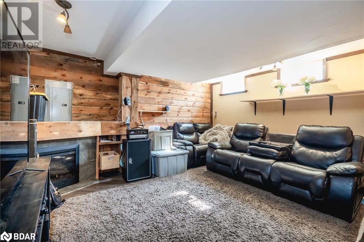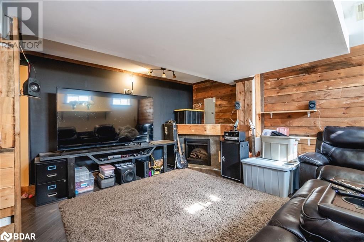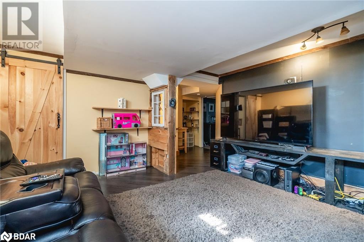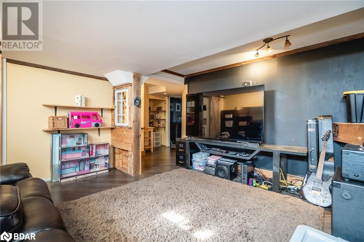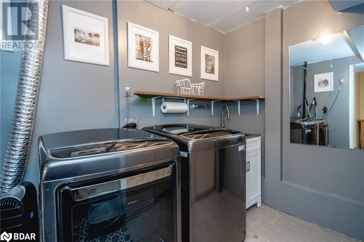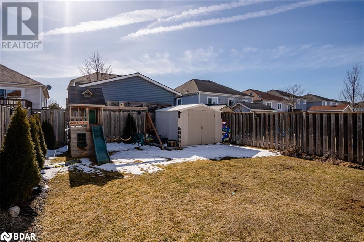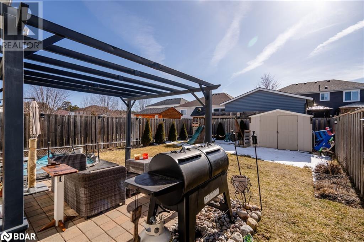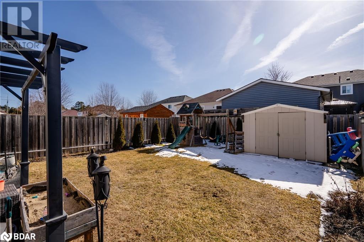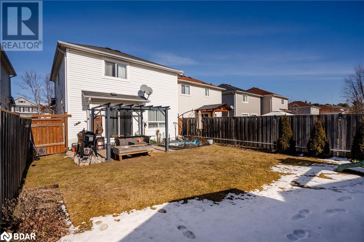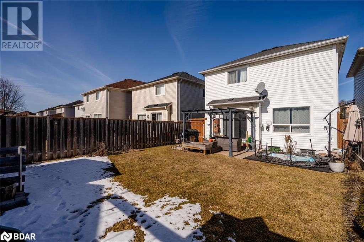25 Truax Crescent Angus, Ontario L0M 1B4
$779,900
Discover your dream home at 25 Truax Crescent, Angus! This immaculate 3-bedroom, 2-bathroom residence exudes modern charm and comfort. Step inside to find a bright and airy living space, tastefully decorated with beautiful flooring, pot lighting and wainscoting. Lovely eat-in kitchen with walkout to spacious fenced yard. Retreat to the spacious bedrooms, primary bedroom with walk-in closet. Basement features cozy rec room with gas fireplace and stunning accent wall. Inside entry from oversized garage with lots of storage space. Outside, the beautifully landscaped backyard, with electrical hook-up for pool or hot tub, offers a serene escape for relaxation or hosting gatherings. With convenient access to local amenities, parks and schools. Easy commute to Base Borden, Alliston and Barrie. (id:49320)
Property Details
| MLS® Number | 40544109 |
| Property Type | Single Family |
| Amenities Near By | Golf Nearby, Park, Schools |
| Community Features | Community Centre |
| Equipment Type | Water Heater |
| Features | Paved Driveway |
| Parking Space Total | 5 |
| Rental Equipment Type | Water Heater |
| Structure | Shed |
Building
| Bathroom Total | 2 |
| Bedrooms Above Ground | 3 |
| Bedrooms Total | 3 |
| Appliances | Central Vacuum, Dishwasher, Dryer, Microwave, Refrigerator, Stove, Washer, Garage Door Opener |
| Architectural Style | 2 Level |
| Basement Development | Partially Finished |
| Basement Type | Full (partially Finished) |
| Constructed Date | 2003 |
| Construction Style Attachment | Link |
| Cooling Type | Central Air Conditioning |
| Exterior Finish | Brick, Vinyl Siding |
| Fireplace Present | Yes |
| Fireplace Total | 2 |
| Foundation Type | Poured Concrete |
| Half Bath Total | 1 |
| Heating Fuel | Natural Gas |
| Heating Type | Forced Air |
| Stories Total | 2 |
| Size Interior | 1324 |
| Type | House |
| Utility Water | Municipal Water |
Parking
| Attached Garage |
Land
| Acreage | No |
| Fence Type | Fence |
| Land Amenities | Golf Nearby, Park, Schools |
| Sewer | Municipal Sewage System |
| Size Depth | 112 Ft |
| Size Frontage | 32 Ft |
| Size Total Text | Under 1/2 Acre |
| Zoning Description | Residential |
Rooms
| Level | Type | Length | Width | Dimensions |
|---|---|---|---|---|
| Second Level | 4pc Bathroom | Measurements not available | ||
| Second Level | Bedroom | 9'10'' x 9'6'' | ||
| Second Level | Bedroom | 13'2'' x 11'5'' | ||
| Second Level | Primary Bedroom | 18'5'' x 10'4'' | ||
| Basement | Laundry Room | Measurements not available | ||
| Basement | Recreation Room | 15'3'' x 15'0'' | ||
| Main Level | 2pc Bathroom | Measurements not available | ||
| Main Level | Eat In Kitchen | 12'5'' x 11'6'' | ||
| Main Level | Living Room | 15'9'' x 11'1'' |
https://www.realtor.ca/real-estate/26559192/25-truax-crescent-angus

Broker
(705) 715-8028
(705) 733-2200
www.lindaknight.ca/
www.facebook.com/TheLindaKnightTeam
ca.linkedin.com/in/angusrealestate
twitter.com/LindaKnightTeam
516 Bryne Drive, Unit I
Barrie, Ontario L4N 9P6
(705) 720-2200
(705) 733-2200
Interested?
Contact us for more information


