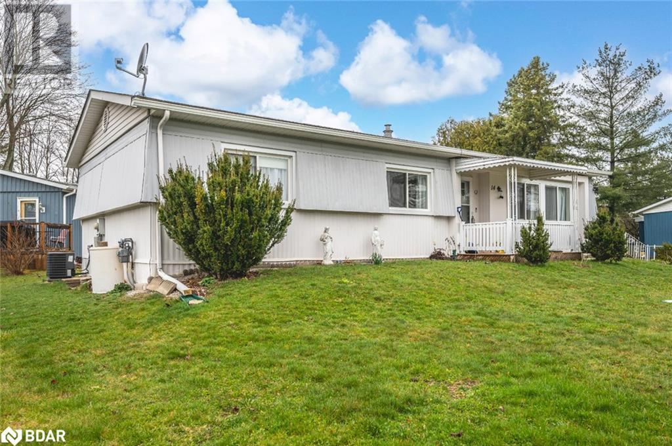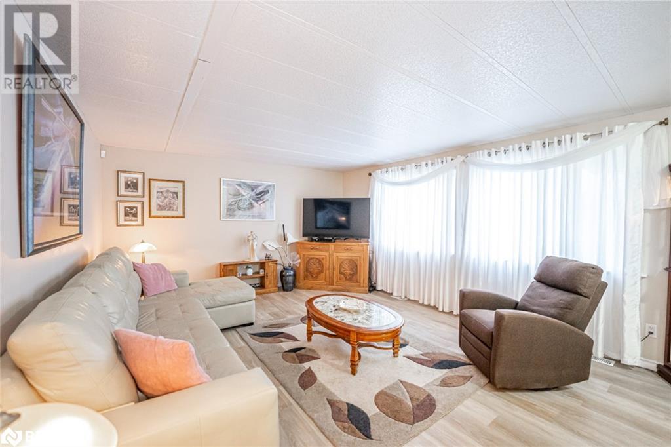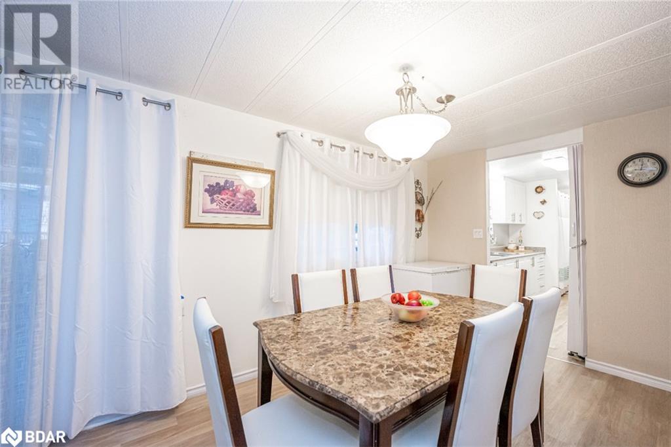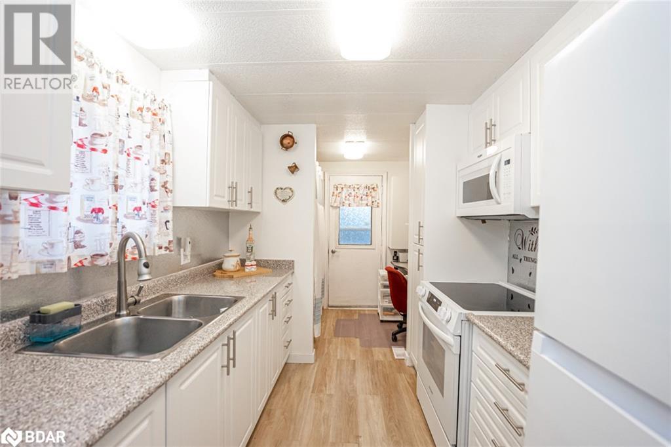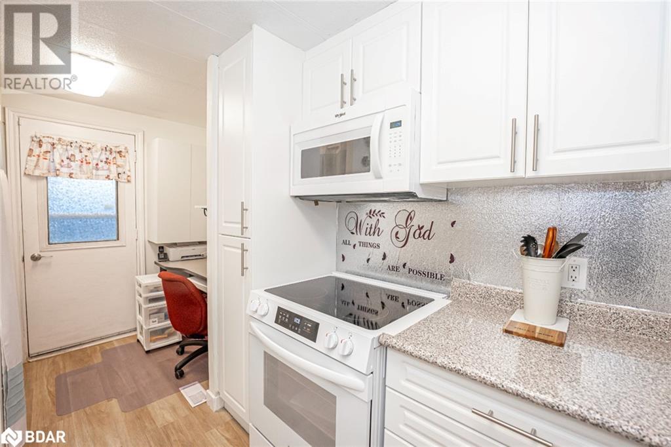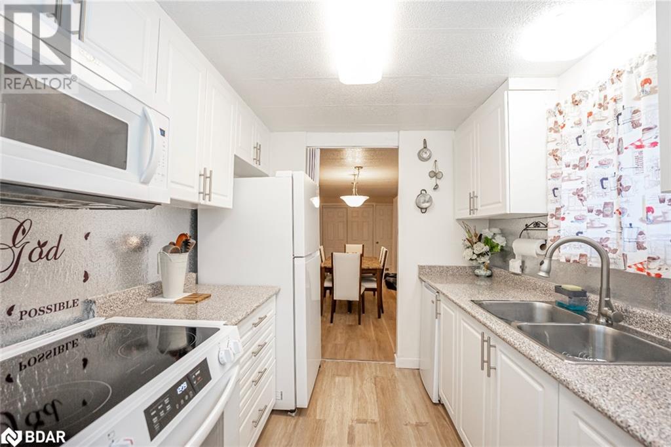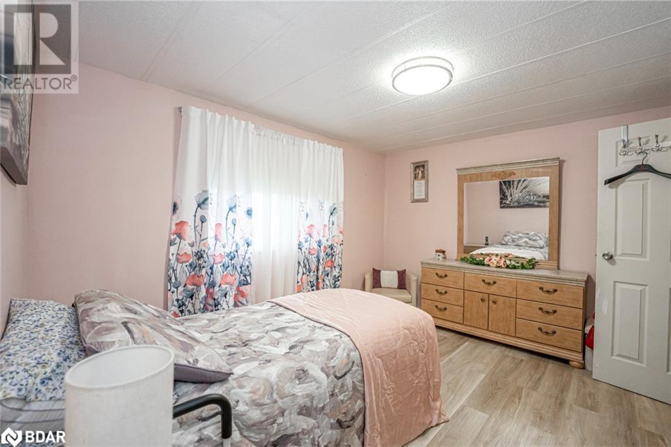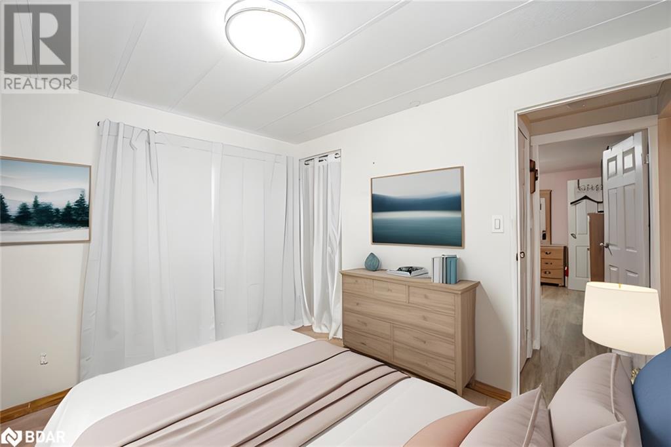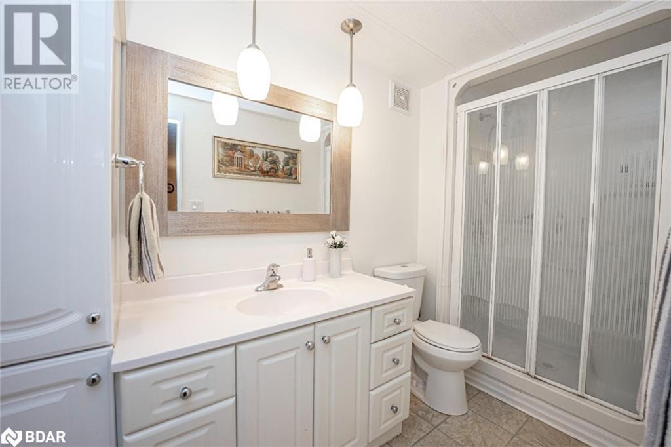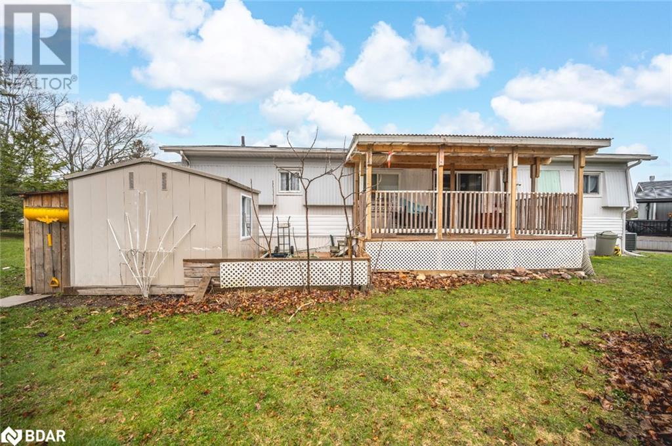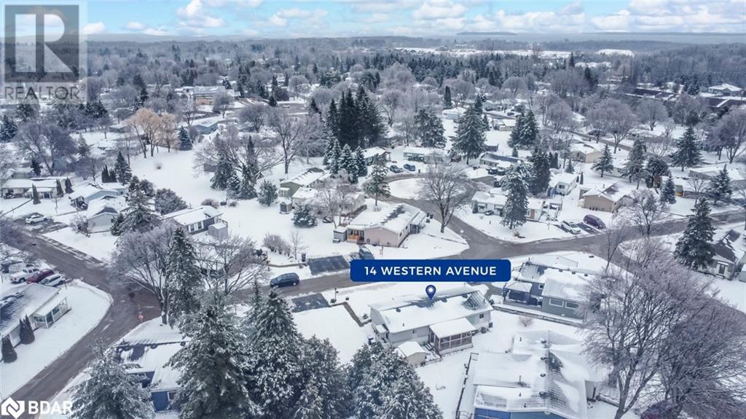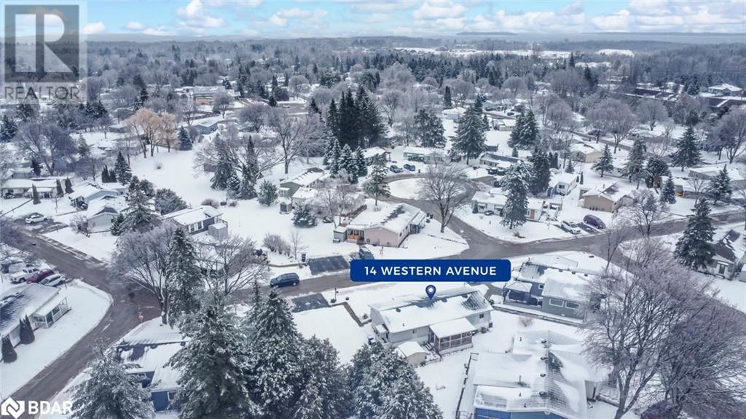14 Western Avenue Innisfil, Ontario L9S 1L7
$325,000
LIVE THE GOOD LIFE IN THIS STYLISH HOME WITH MODERN UPGRADES & ENDLESS COMMUNITY AMENITIES! Welcome to 14 Western Avenue. Explore your perfect home in the largest 55+ community in Southern Ontario, situated near Lake Simcoe in Innisfil, just a 10-minute drive from Barrie and 45 minutes from the GTA. This recently repainted home effortlessly combines tranquil living with convenient urban access. The community boasts various amenities, including shops, a ballroom, a library, a heated pool, shuffleboard courts, and more. Its close proximity to medical centers and hospitals ensures a sense of security. The new kitchen appliances and welcoming open-concept living spaces elevate the interior. Revel in the new vinyl plank flooring, mostly replaced windows, and the enhanced energy efficiency brought by a recently spray foam-insulated crawlspace (2023). Step outdoors to unwind on the front porch or the private back deck. (id:49320)
Property Details
| MLS® Number | 40549064 |
| Property Type | Single Family |
| Amenities Near By | Beach, Hospital, Park, Place Of Worship, Public Transit, Shopping |
| Community Features | Quiet Area, Community Centre |
| Equipment Type | Water Heater |
| Features | Balcony, Paved Driveway |
| Parking Space Total | 2 |
| Pool Type | Pool |
| Rental Equipment Type | Water Heater |
| Structure | Shed, Porch |
Building
| Bathroom Total | 2 |
| Bedrooms Above Ground | 2 |
| Bedrooms Total | 2 |
| Amenities | Exercise Centre, Party Room |
| Appliances | Dryer, Refrigerator, Stove, Water Softener, Washer, Window Coverings |
| Architectural Style | Bungalow |
| Basement Development | Unfinished |
| Basement Type | Crawl Space (unfinished) |
| Construction Style Attachment | Detached |
| Cooling Type | Central Air Conditioning |
| Exterior Finish | Vinyl Siding |
| Fire Protection | Smoke Detectors |
| Half Bath Total | 1 |
| Heating Fuel | Natural Gas |
| Heating Type | Forced Air |
| Stories Total | 1 |
| Size Interior | 1058 |
| Type | Modular |
| Utility Water | Community Water System |
Land
| Access Type | Road Access |
| Acreage | No |
| Land Amenities | Beach, Hospital, Park, Place Of Worship, Public Transit, Shopping |
| Sewer | Municipal Sewage System |
| Size Total Text | Unknown |
| Zoning Description | Ep, Ag, Rsc, Rr, Cn |
Rooms
| Level | Type | Length | Width | Dimensions |
|---|---|---|---|---|
| Main Level | 3pc Bathroom | Measurements not available | ||
| Main Level | Bedroom | 12'3'' x 10'5'' | ||
| Main Level | Full Bathroom | Measurements not available | ||
| Main Level | Primary Bedroom | 10'6'' x 8'7'' | ||
| Main Level | Office | 5'3'' x 7'11'' | ||
| Main Level | Family Room | 17'1'' x 13'3'' | ||
| Main Level | Dining Room | 18'2'' x 10'2'' | ||
| Main Level | Kitchen | 9'3'' x 7'10'' |
https://www.realtor.ca/real-estate/26579060/14-western-avenue-innisfil

Broker
(705) 739-4455
(866) 919-5276
374 Huronia Road
Barrie, Ontario L4N 8Y9
(705) 739-4455
(866) 919-5276
peggyhill.com/
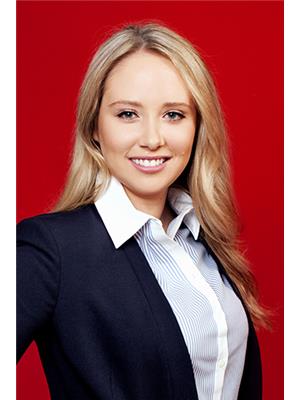
Salesperson
(705) 730-4146
(866) 919-5276
374 Huronia Road Unit: 101
Barrie, Ontario L4N 8Y9
(705) 739-4455
(866) 919-5276
peggyhill.com/
Interested?
Contact us for more information


