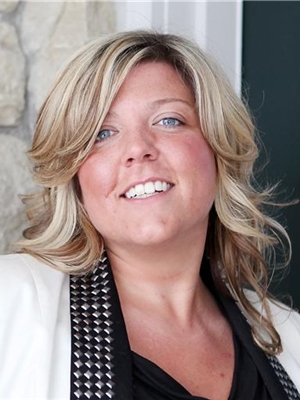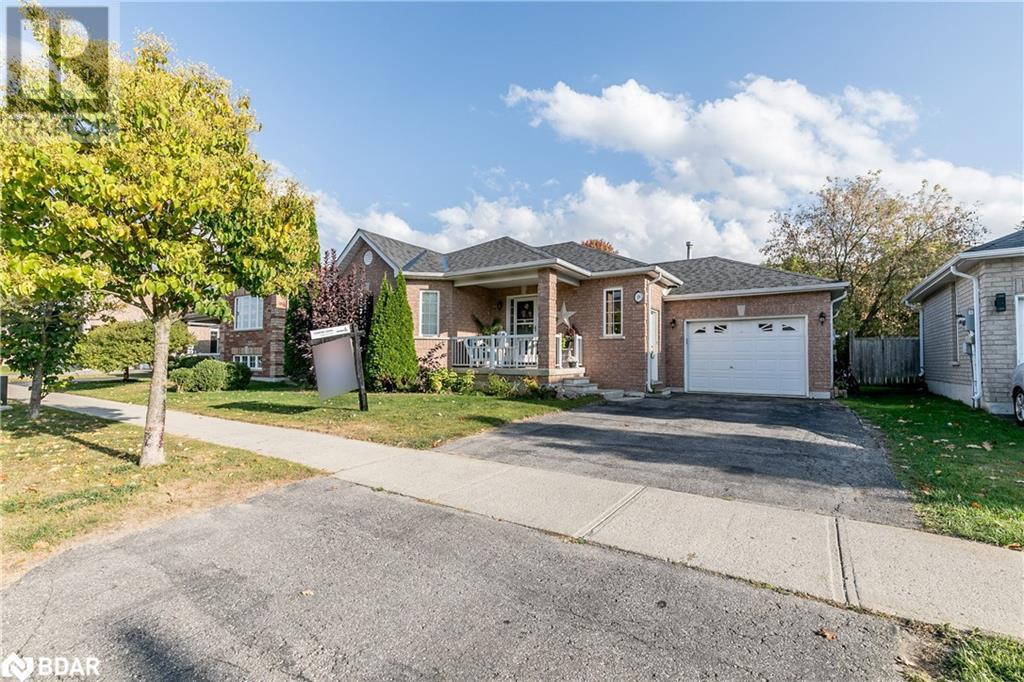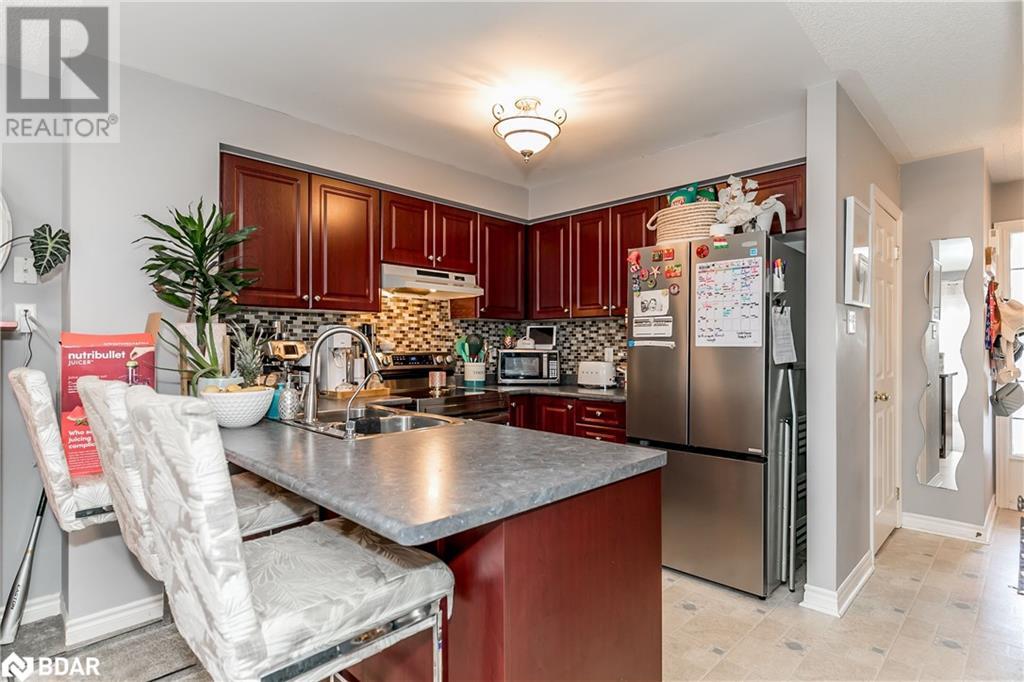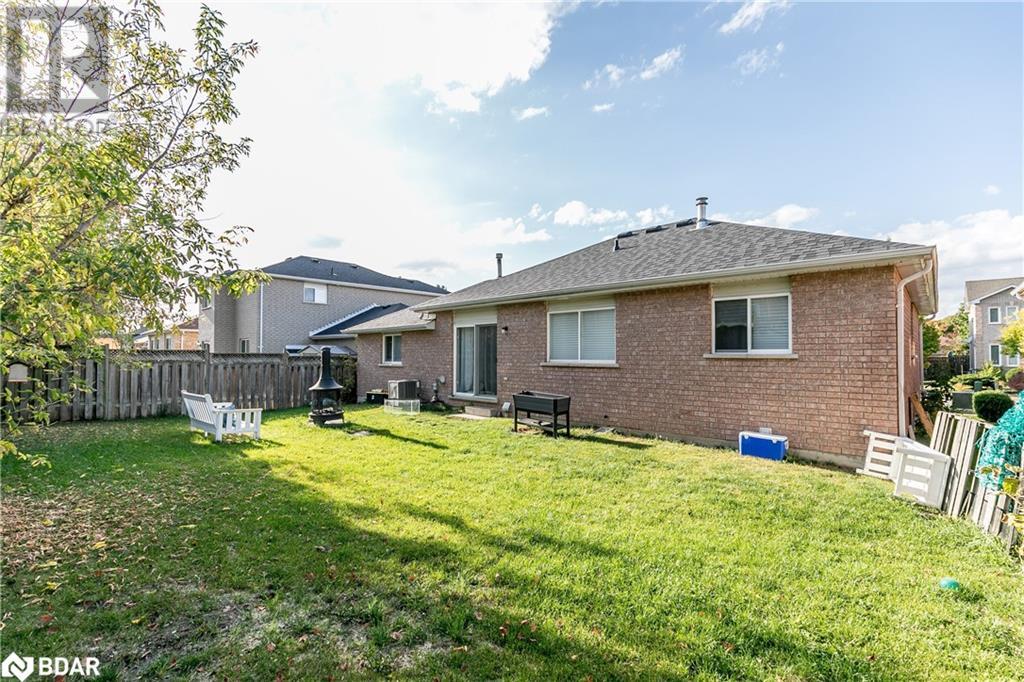19 Watson Drive Barrie, Ontario L4M 6W3
$799,900
Looking for the perfect all brick bungalow that offers 3 bedrooms upstairs, 2 bathrooms, located on a quiet street in the north end of Barrie. Covered front porch, double wide driveway, oversized single car garage, side entrance to basement, great opportunity for in-law capacity, open concept living - dining rm, living rm w gas fireplace and kitchen, patio door to rear large fenced yard. Close to all amenities, Barrie sports dome, parks, recreational centre, schools. The seller/seller's agent do not warrant retrofit status of basement. (id:49320)
Property Details
| MLS® Number | 40538196 |
| Property Type | Single Family |
| Amenities Near By | Public Transit, Schools |
| Community Features | Community Centre |
| Equipment Type | Water Heater |
| Parking Space Total | 3 |
| Rental Equipment Type | Water Heater |
Building
| Bathroom Total | 2 |
| Bedrooms Above Ground | 3 |
| Bedrooms Below Ground | 1 |
| Bedrooms Total | 4 |
| Appliances | Dishwasher, Dryer, Refrigerator, Washer, Microwave Built-in, Garage Door Opener |
| Architectural Style | Bungalow |
| Basement Development | Partially Finished |
| Basement Type | Full (partially Finished) |
| Constructed Date | 2003 |
| Construction Style Attachment | Detached |
| Cooling Type | Central Air Conditioning |
| Exterior Finish | Brick |
| Heating Fuel | Natural Gas |
| Heating Type | Forced Air |
| Stories Total | 1 |
| Size Interior | 1134 |
| Type | House |
| Utility Water | Municipal Water |
Parking
| Attached Garage |
Land
| Acreage | No |
| Land Amenities | Public Transit, Schools |
| Sewer | Municipal Sewage System |
| Size Depth | 82 Ft |
| Size Frontage | 54 Ft |
| Size Total Text | Under 1/2 Acre |
| Zoning Description | Res |
Rooms
| Level | Type | Length | Width | Dimensions |
|---|---|---|---|---|
| Basement | Laundry Room | 16'0'' x 26'5'' | ||
| Basement | 4pc Bathroom | 5'0'' x 9'3'' | ||
| Basement | Recreation Room | 14'0'' x 12'1'' | ||
| Basement | Recreation Room | 15'9'' x 10'11'' | ||
| Basement | Bedroom | 15'9'' x 10'11'' | ||
| Main Level | Bedroom | 10'6'' x 13'5'' | ||
| Main Level | Bedroom | 8'11'' x 8'11'' | ||
| Main Level | Primary Bedroom | 15'9'' x 13'11'' | ||
| Main Level | 4pc Bathroom | 8'2'' x 4'11'' | ||
| Main Level | Living Room | 13'1'' x 12'10'' | ||
| Main Level | Dining Room | 9'1'' x 9'8'' | ||
| Main Level | Kitchen | 11'9'' x 10'3'' | ||
| Main Level | Foyer | 6'7'' x 8'9'' |
https://www.realtor.ca/real-estate/26488768/19-watson-drive-barrie

Salesperson
(705) 321-3356
(705) 722-5246

152 Bayfield Street
Barrie, L4M 3B5
(705) 722-7100
(705) 722-5246
www.REMAXCHAY.com
Interested?
Contact us for more information































