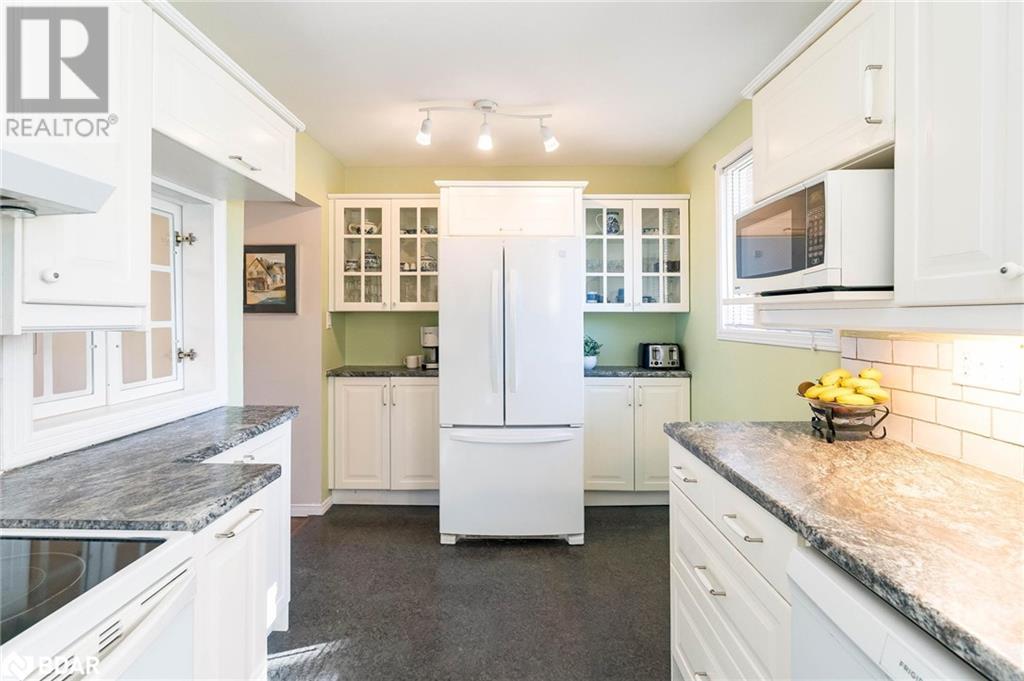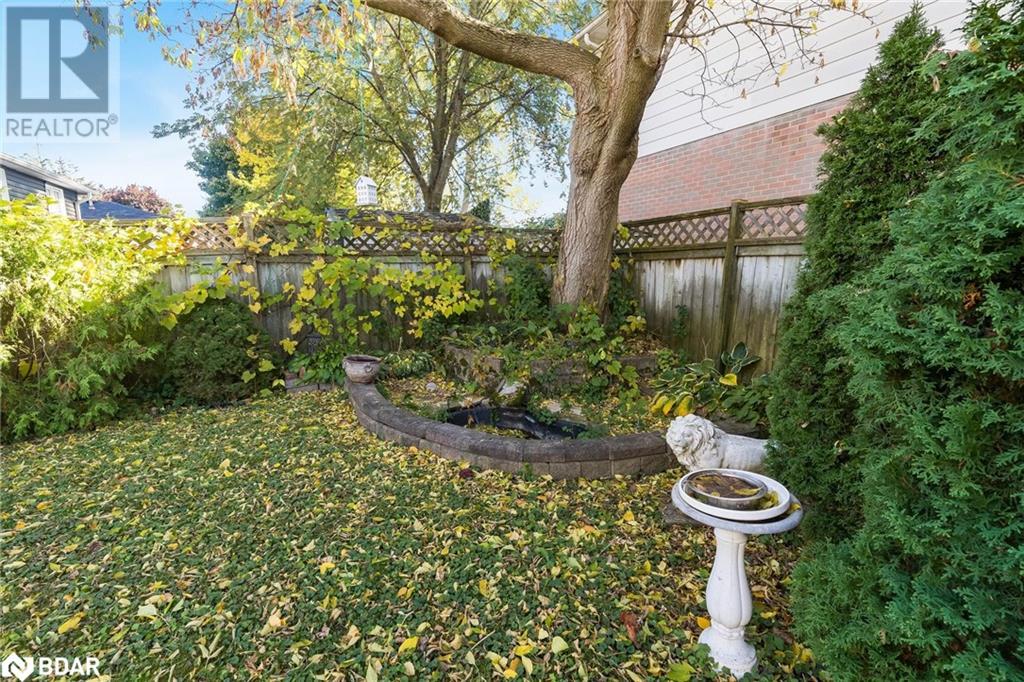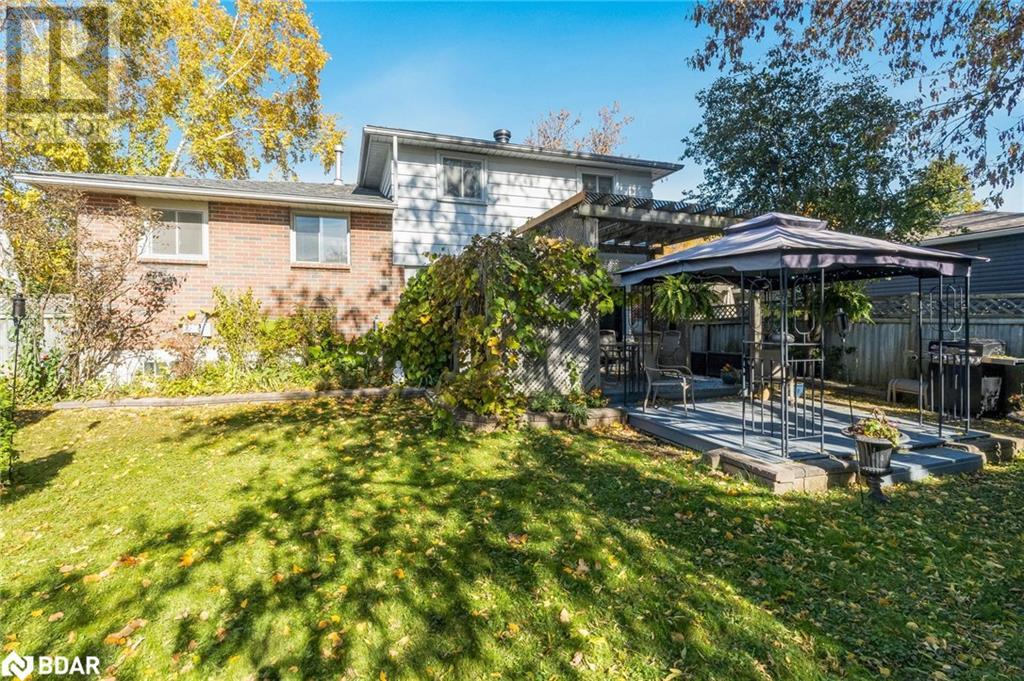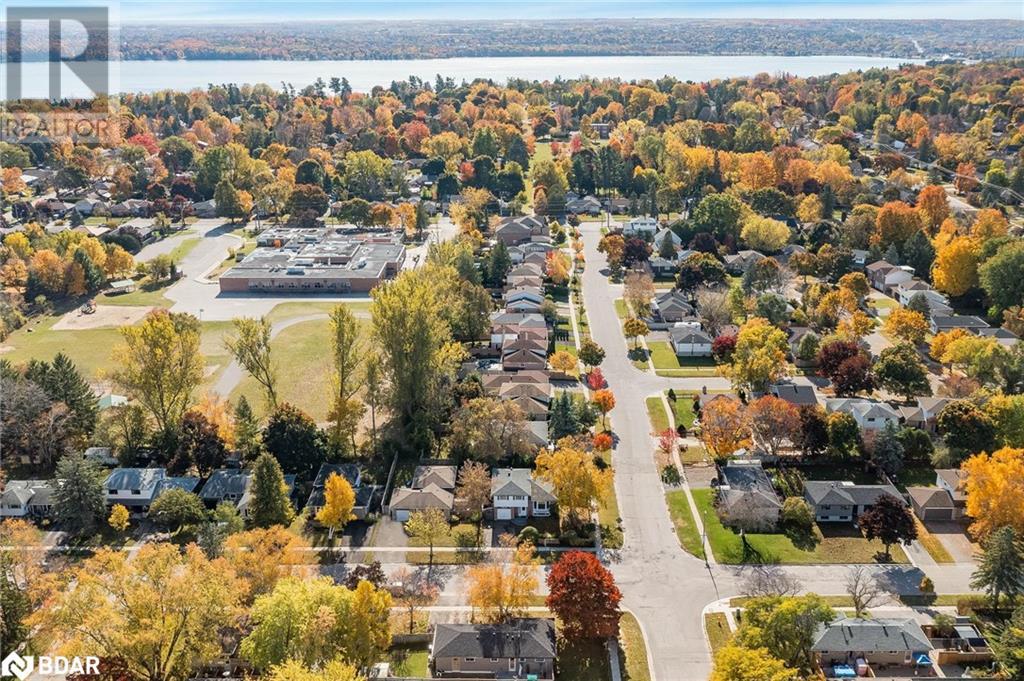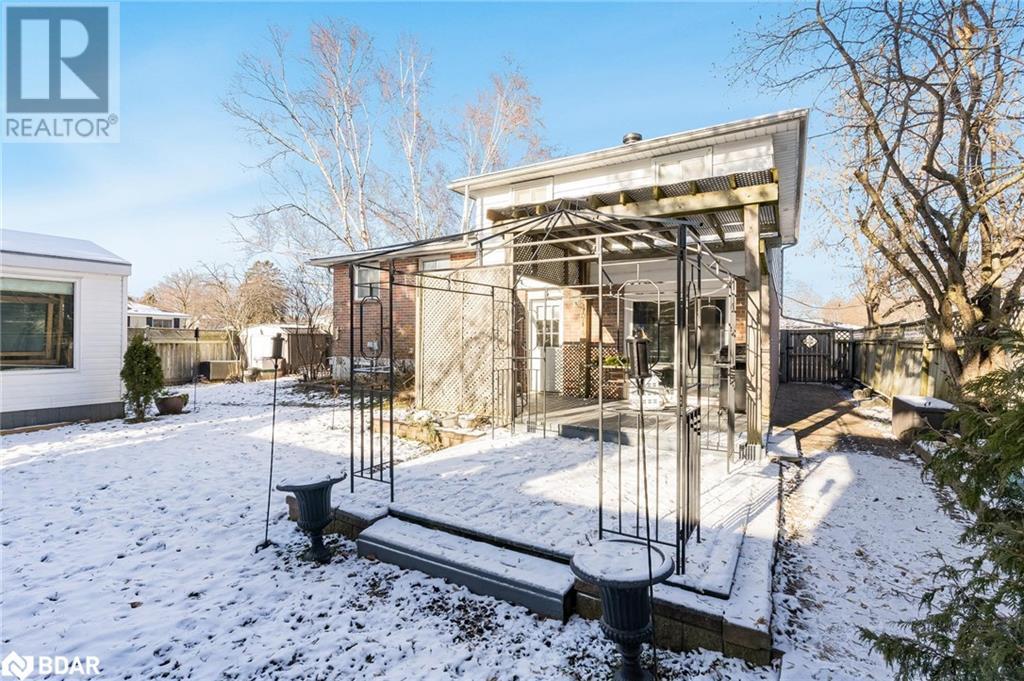1 Colleen Avenue Barrie, Ontario L4M 2M9
$789,900
Top 5 Reasons You Will Love This Home: 1) Charming four-level sidesplit situated on a corner lot in Barrie’s desirable East End, boasting a spacious backyard with a fully insulated detached studio or workshop 2) Experience the pleasure of a recently updated kitchen and main bathroom, beautiful original hardwood flooring, the added benefit of an additional den with a walkout to the backyard, and a cozy lower level providing a generous family room and gas fireplace 3) Amazing primary bedroom offering ample living space and showcasing a built-in wardrobe system, adding convenience and elegance 4) Idyllic, fully fenced backyard featuring a covered deck area, mature trees, flourishing gardens, and a garden shed, the perfectly serene and private space for relaxation and entertainment 5) Well-maintained and cared for, highlighting updates which include a reshingled roof (2018), a furnace (2014), and a selection of updated windows.1,946 fin.sq.ft. Age 52. Visit our website for more detailed information. (id:49320)
Property Details
| MLS® Number | 40546415 |
| Property Type | Single Family |
| Amenities Near By | Park, Place Of Worship, Schools |
| Community Features | Quiet Area |
| Equipment Type | Water Heater |
| Features | Paved Driveway, Sump Pump |
| Parking Space Total | 3 |
| Rental Equipment Type | Water Heater |
| Structure | Workshop |
Building
| Bathroom Total | 3 |
| Bedrooms Above Ground | 3 |
| Bedrooms Total | 3 |
| Appliances | Dishwasher, Dryer, Refrigerator, Stove, Washer |
| Basement Development | Finished |
| Basement Type | Partial (finished) |
| Constructed Date | 1972 |
| Construction Style Attachment | Detached |
| Cooling Type | Central Air Conditioning |
| Exterior Finish | Aluminum Siding, Brick |
| Fire Protection | Smoke Detectors |
| Fireplace Present | Yes |
| Fireplace Total | 1 |
| Foundation Type | Poured Concrete |
| Half Bath Total | 2 |
| Heating Fuel | Natural Gas |
| Heating Type | Forced Air |
| Size Interior | 1946 |
| Type | House |
| Utility Water | Municipal Water |
Parking
| Attached Garage |
Land
| Acreage | No |
| Fence Type | Fence |
| Land Amenities | Park, Place Of Worship, Schools |
| Sewer | Municipal Sewage System |
| Size Depth | 102 Ft |
| Size Frontage | 62 Ft |
| Size Total Text | Under 1/2 Acre |
| Zoning Description | R2 |
Rooms
| Level | Type | Length | Width | Dimensions |
|---|---|---|---|---|
| Second Level | 4pc Bathroom | Measurements not available | ||
| Second Level | Bedroom | 11'2'' x 7'10'' | ||
| Second Level | Bedroom | 11'2'' x 10'3'' | ||
| Second Level | Primary Bedroom | 18'6'' x 10'5'' | ||
| Basement | 2pc Bathroom | Measurements not available | ||
| Basement | Family Room | 17'6'' x 14'8'' | ||
| Lower Level | 2pc Bathroom | Measurements not available | ||
| Lower Level | Den | 9'11'' x 9'11'' | ||
| Main Level | Living Room | 15'3'' x 10'10'' | ||
| Main Level | Dining Room | 10'5'' x 8'11'' | ||
| Main Level | Kitchen | 15'3'' x 8'0'' |
https://www.realtor.ca/real-estate/26560810/1-colleen-avenue-barrie


443 Bayview Drive
Barrie, Ontario L4N 8Y2
(705) 797-8485
(705) 797-8486
www.faristeam.ca
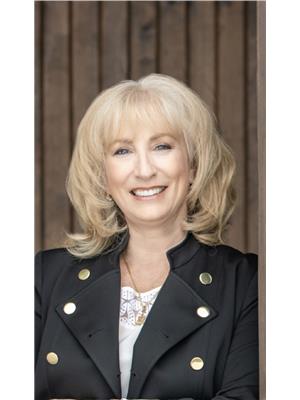

443 Bayview Drive
Barrie, Ontario L4N 8Y2
(705) 797-8485
(705) 797-8486
www.faristeam.ca
Interested?
Contact us for more information








