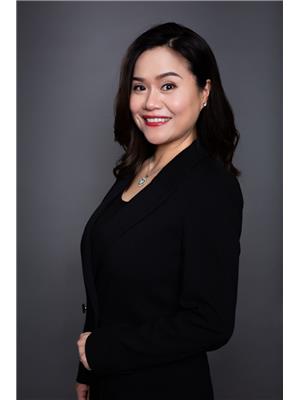1 Leggott Avenue Unit# 25 Barrie, Ontario L4M 0K7
$768,000
Spacious and bright freehold townhouse with $$$ upgrades! Great layout! Prime location! One bedroom with full bathroom on main floor. Two ensuite bedrooms on 3rd floor. Second floor with powder room, kitchen, dining and great room. Upgraded gleaming 24 x 24 porcelain tiels, large pantry in kitchen with B/I shelving, walk out to large terrance with glass panel overlook the courtyard. Minutes to Go Station, hwy exit, plaza, costco, five major banks, schools, library, community centre, restaurants etc. Photos are taken prior to tenants occupancy. Property is well maintained by current tenants. 1681 sq ft above ground. built in 2018. (id:49320)
Property Details
| MLS® Number | 40541476 |
| Property Type | Single Family |
| Amenities Near By | Public Transit |
| Parking Space Total | 2 |
Building
| Bathroom Total | 4 |
| Bedrooms Above Ground | 3 |
| Bedrooms Total | 3 |
| Appliances | Dishwasher, Dryer, Refrigerator, Stove, Washer |
| Architectural Style | 3 Level |
| Basement Development | Unfinished |
| Basement Type | Full (unfinished) |
| Construction Style Attachment | Attached |
| Cooling Type | Central Air Conditioning |
| Exterior Finish | Brick, Other |
| Half Bath Total | 1 |
| Heating Fuel | Natural Gas |
| Heating Type | Forced Air |
| Stories Total | 3 |
| Size Interior | 1681 |
| Type | Row / Townhouse |
| Utility Water | Municipal Water |
Parking
| Attached Garage |
Land
| Acreage | No |
| Land Amenities | Public Transit |
| Sewer | Municipal Sewage System |
| Size Frontage | 16 Ft |
| Size Total Text | Under 1/2 Acre |
| Zoning Description | C4 |
Rooms
| Level | Type | Length | Width | Dimensions |
|---|---|---|---|---|
| Second Level | Great Room | 13'9'' x 15'0'' | ||
| Second Level | 2pc Bathroom | Measurements not available | ||
| Second Level | Dining Room | 13'4'' x 15'0'' | ||
| Second Level | Kitchen | 13'4'' x 15'0'' | ||
| Third Level | 3pc Bathroom | Measurements not available | ||
| Third Level | Bedroom | 9'4'' x 15'0'' | ||
| Third Level | 4pc Bathroom | 1' | ||
| Third Level | Primary Bedroom | 11'4'' x 15'0'' | ||
| Main Level | 4pc Bathroom | Measurements not available | ||
| Main Level | Bedroom | 8'1'' x 11'2'' |
https://www.realtor.ca/real-estate/26525080/1-leggott-avenue-unit-25-barrie


7240 Woodbine Ave Unit 103
Markham, Ontario L3R 1A4
(905) 305-1600
(905) 305-1609
www.homelifelandmark.com/
Interested?
Contact us for more information



























