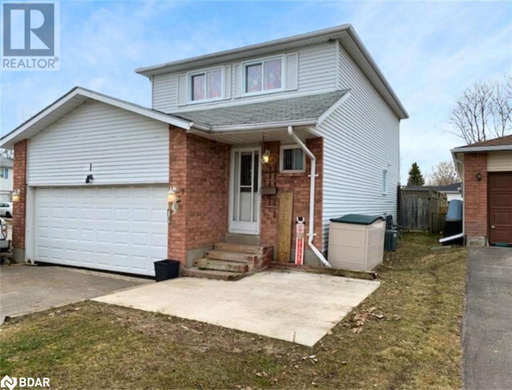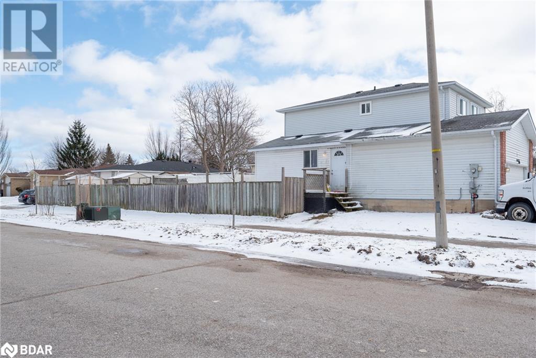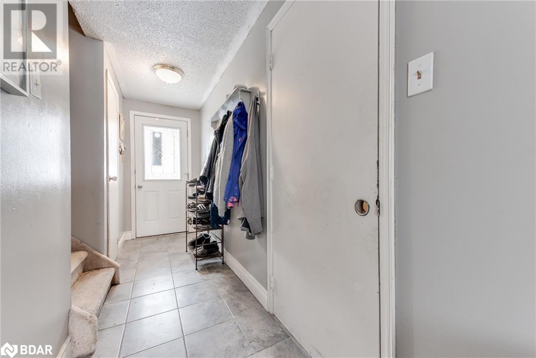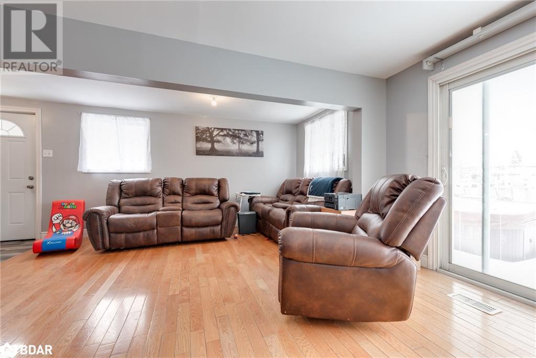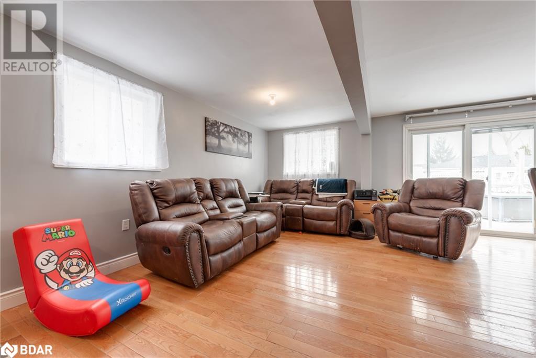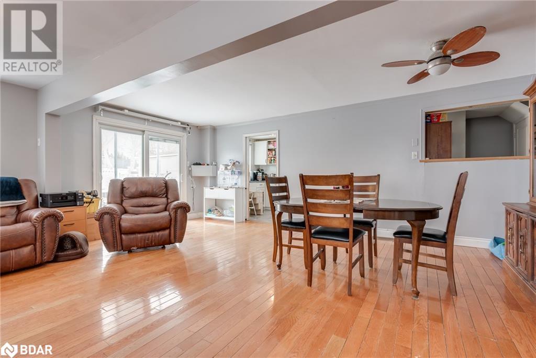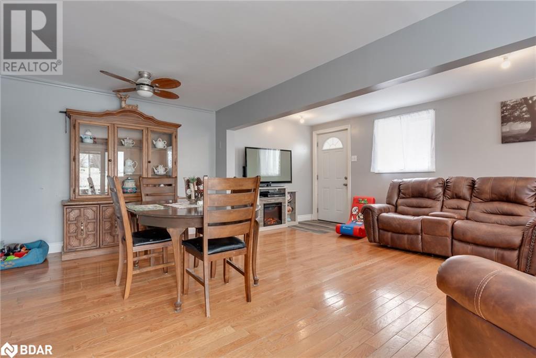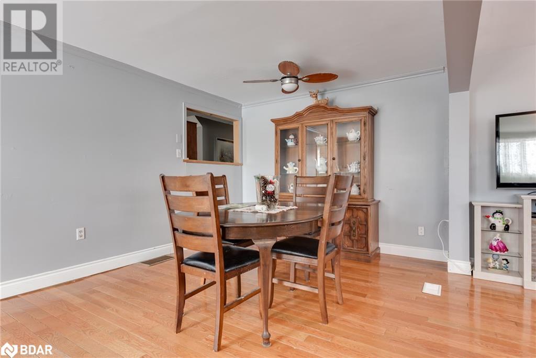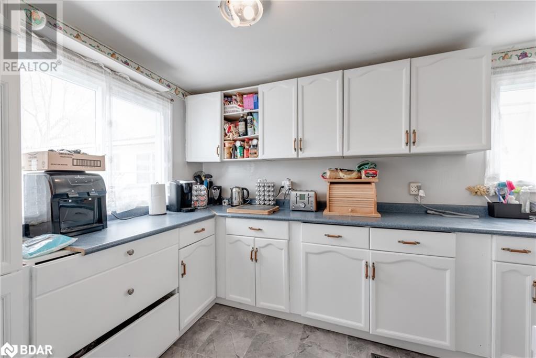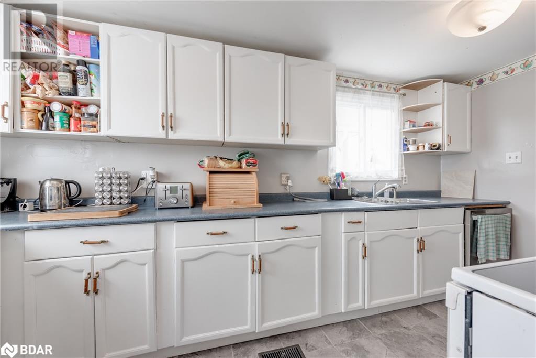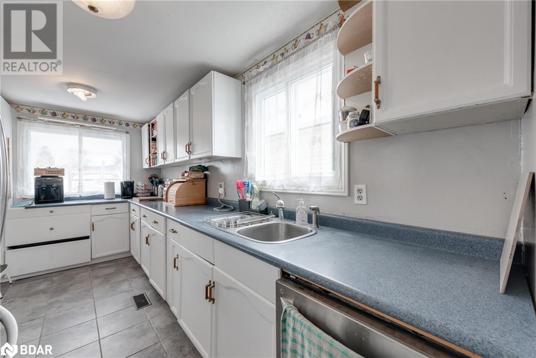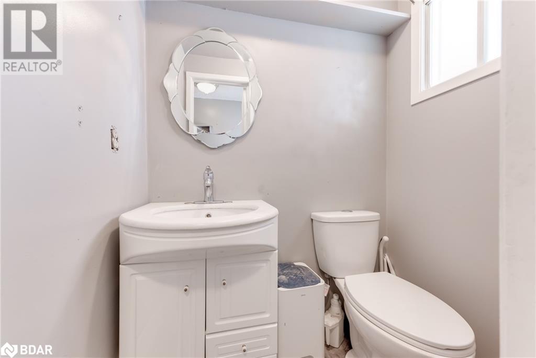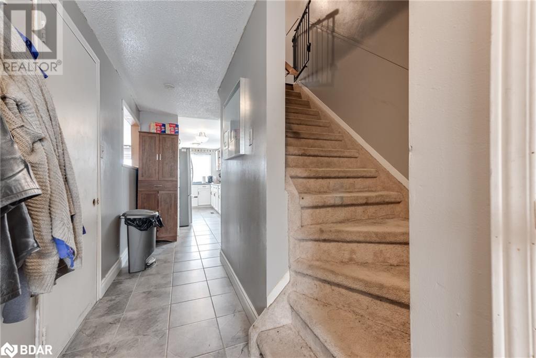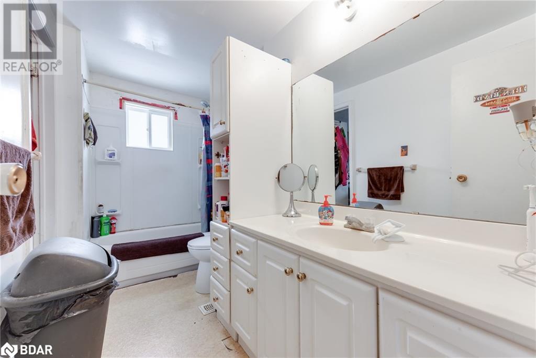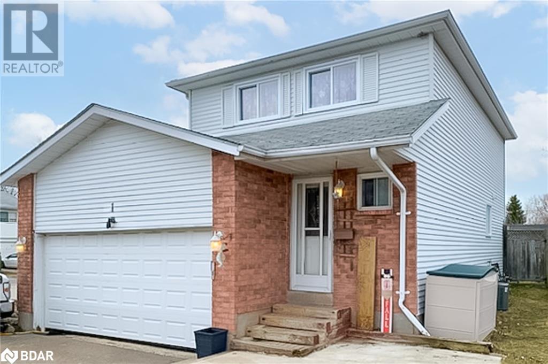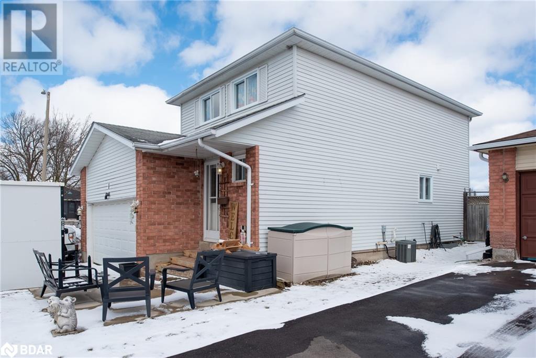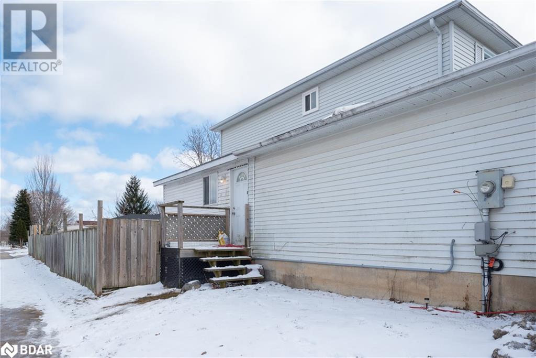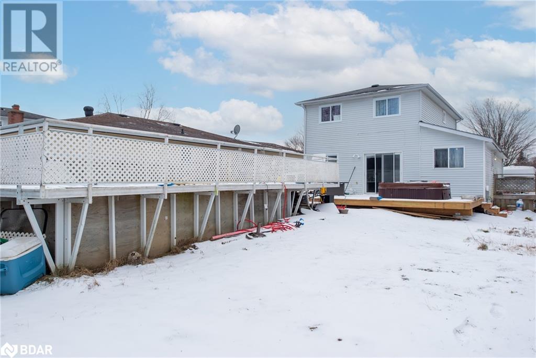1 Mccuaig Court Barrie, Ontario L4M 5S5
$599,888
Located In The East End Of Barrie, This Property Enjoys A Peaceful Spot On A Quiet Court. Step Inside To The Ceramic Tile Flooring In The Front Hall And Kitchen, Lending A Warm Feel To The Home. Recent Changes To The Kitchen Cabinets Ensure Plenty Of Storage Space. The Main Floor Has Hardwood Flooring In The Living And Dining Areas, Along With A Handy Powder Room For Guests. Many Newer Windows Throughout the home. The Three Generously Sized Bedrooms Upstairs Share A 4-Piece Semi-Ensuite Bathroom For Family Comfort. The Partially Finished Basement Offers A Rec Room And A Convenient 3-Piece Bathroom. Outside, Enjoy Warm Summer Days In The Above-Ground Pool And Relax In The Fully-Fenced Yard With An Updated Deck And Patio Door Featuring Built-In Blinds. Conveniently Located Near Schools, Parks, Hwy 400, Royal Victoria Hospital, And Georgian College, This Property Is Perfect For Families, Professionals, Or Anyone Seeking A Comfortable And Convenient Lifestyle In Barrie's Desirable East End. (id:49320)
Open House
This property has open houses!
1:00 pm
Ends at:3:00 pm
Property Details
| MLS® Number | 40564378 |
| Property Type | Single Family |
| Amenities Near By | Beach, Golf Nearby, Hospital, Marina, Park, Place Of Worship, Playground, Schools, Shopping, Ski Area |
| Communication Type | High Speed Internet |
| Community Features | Community Centre, School Bus |
| Equipment Type | Water Heater |
| Features | Automatic Garage Door Opener |
| Parking Space Total | 4 |
| Pool Type | Above Ground Pool |
| Rental Equipment Type | Water Heater |
| Structure | Shed |
Building
| Bathroom Total | 3 |
| Bedrooms Above Ground | 3 |
| Bedrooms Total | 3 |
| Appliances | Dishwasher, Dryer, Microwave, Refrigerator, Stove, Washer, Garage Door Opener |
| Architectural Style | 2 Level |
| Basement Development | Partially Finished |
| Basement Type | Full (partially Finished) |
| Constructed Date | 1987 |
| Construction Style Attachment | Detached |
| Cooling Type | Central Air Conditioning |
| Exterior Finish | Brick |
| Fire Protection | Smoke Detectors |
| Fixture | Ceiling Fans |
| Foundation Type | Poured Concrete |
| Half Bath Total | 1 |
| Heating Fuel | Natural Gas |
| Heating Type | Forced Air |
| Stories Total | 2 |
| Size Interior | 1162 |
| Type | House |
| Utility Water | Municipal Water |
Parking
| Attached Garage |
Land
| Access Type | Highway Access, Highway Nearby |
| Acreage | No |
| Fence Type | Fence |
| Land Amenities | Beach, Golf Nearby, Hospital, Marina, Park, Place Of Worship, Playground, Schools, Shopping, Ski Area |
| Sewer | Municipal Sewage System |
| Size Depth | 120 Ft |
| Size Frontage | 43 Ft |
| Size Total Text | Under 1/2 Acre |
| Zoning Description | R3 |
Rooms
| Level | Type | Length | Width | Dimensions |
|---|---|---|---|---|
| Second Level | 4pc Bathroom | Measurements not available | ||
| Second Level | Bedroom | 10'11'' x 8'11'' | ||
| Second Level | Bedroom | 10'8'' x 8'11'' | ||
| Second Level | Primary Bedroom | 14'4'' x 10'5'' | ||
| Basement | Laundry Room | Measurements not available | ||
| Basement | Other | Measurements not available | ||
| Basement | 3pc Bathroom | Measurements not available | ||
| Basement | Recreation Room | 19'8'' x 9'10'' | ||
| Main Level | 2pc Bathroom | Measurements not available | ||
| Main Level | Living Room/dining Room | 19'10'' x 10'2'' | ||
| Main Level | Kitchen | 14'9'' x 7'6'' |
Utilities
| Cable | Available |
| Electricity | Available |
| Natural Gas | Available |
| Telephone | Available |
https://www.realtor.ca/real-estate/26687988/1-mccuaig-court-barrie

Broker
(705) 722-5400
(705) 722-5246
www.yourpieceoftheplanet.com
www.facebook.com/TheBayleyHayTeam
ca.linkedin.com/in/neilbayleyhay
twitter.com/BayleyHayTeam

152 Bayfield Street, Unit 200
Barrie, Ontario L4M 3B5
(705) 722-7100
(705) 722-5246
www.remaxchay.com
Interested?
Contact us for more information


