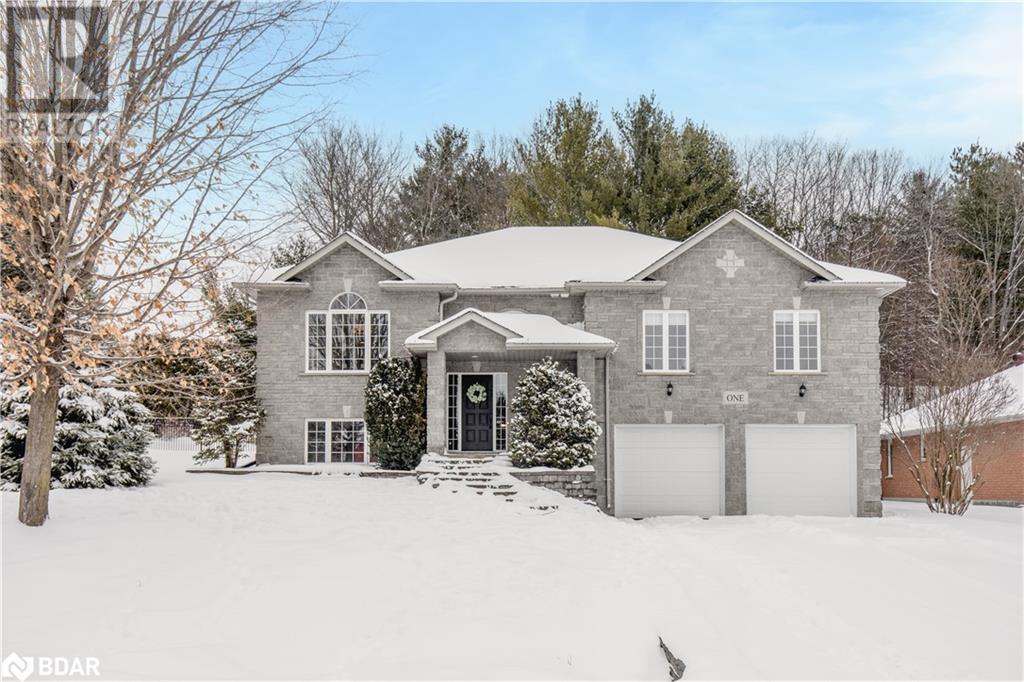1 Neretva Street Midhurst, Ontario L9X 0M5
$1,450,000
Nestled on a corner lot in sought-after Midhurst, this custom-built bungalow exudes charm and sophistication. A lush privacy hedge and mature trees envelop the property, offering a serene oasis. Step inside to discover a gourmet kitchen boasting cherry cabinets, granite countertops, and stainless steel appliances. The kitchen seamlessly transitions into the spacious breakfast room, providing easy access to the backyard, while the cozy living area features a stone gas fireplace, perfect for chilly evenings. Entertain guests in the separate dining room, graced with 9' ceilings throughout both levels, hardwood, and ceramic flooring throughout, showcasing exquisite craftsmanship. Sculptured ceilings and solid oak doors with oil-rubbed bronze hardware add to the home's allure. Luxurious granite counters adorn all bathrooms. The main floor encompasses four bedrooms, providing ample space for relaxation and rest. The Oversized Master offers His and Her Closets & Ensuite with Soaker Tub, Glass Shower & Double Sinks. Descend to the lower level, where you'll find a family room complete with a stone wood-burning fireplace, a versatile office/den with French doors, a Fifth Bedroom, Full 4pcs. Bathroom & Laundry room. Practical amenities include a well-appointed mudroom, abundant storage and an oversized double garage. Outside, the fenced backyard beckons with a landscaped in-ground saltwater pool (2017) featuring a stone waterfall, a composite deck, pool shed, irrigation system and fire pit—perfect for outdoor gatherings and relaxation. This home epitomizes comfort, luxury, and style. Schedule a viewing today to experience its unparalleled beauty. (id:49320)
Property Details
| MLS® Number | 40543169 |
| Property Type | Single Family |
| Amenities Near By | Golf Nearby, Park, Playground, Ski Area |
| Community Features | Quiet Area |
| Equipment Type | None |
| Features | Paved Driveway, Automatic Garage Door Opener |
| Parking Space Total | 8 |
| Pool Type | Inground Pool |
| Rental Equipment Type | None |
| Structure | Shed |
Building
| Bathroom Total | 3 |
| Bedrooms Above Ground | 4 |
| Bedrooms Below Ground | 1 |
| Bedrooms Total | 5 |
| Appliances | Central Vacuum, Dishwasher, Dryer, Microwave, Refrigerator, Water Softener, Washer, Microwave Built-in, Gas Stove(s), Hood Fan, Window Coverings, Garage Door Opener |
| Architectural Style | Raised Bungalow |
| Basement Development | Finished |
| Basement Type | Full (finished) |
| Constructed Date | 2003 |
| Construction Style Attachment | Detached |
| Cooling Type | Central Air Conditioning |
| Exterior Finish | Brick, Stone |
| Fire Protection | Alarm System |
| Fireplace Fuel | Wood |
| Fireplace Present | Yes |
| Fireplace Total | 2 |
| Fireplace Type | Other - See Remarks |
| Foundation Type | Block |
| Heating Fuel | Natural Gas |
| Heating Type | Forced Air |
| Stories Total | 1 |
| Size Interior | 2303 |
| Type | House |
| Utility Water | Municipal Water |
Parking
| Attached Garage |
Land
| Acreage | No |
| Fence Type | Fence |
| Land Amenities | Golf Nearby, Park, Playground, Ski Area |
| Landscape Features | Lawn Sprinkler, Landscaped |
| Sewer | Septic System |
| Size Frontage | 130 Ft |
| Size Total Text | Under 1/2 Acre |
| Zoning Description | Res, |
Rooms
| Level | Type | Length | Width | Dimensions |
|---|---|---|---|---|
| Basement | 3pc Bathroom | Measurements not available | ||
| Basement | Laundry Room | Measurements not available | ||
| Basement | Bedroom | 11'7'' x 14'8'' | ||
| Basement | Den | 13'8'' x 12'7'' | ||
| Basement | Family Room | 17'8'' x 29'0'' | ||
| Main Level | 4pc Bathroom | Measurements not available | ||
| Main Level | 5pc Bathroom | Measurements not available | ||
| Main Level | Bedroom | 13'1'' x 11'2'' | ||
| Main Level | Bedroom | 13'1'' x 10'0'' | ||
| Main Level | Bedroom | 11'0'' x 12'0'' | ||
| Main Level | Primary Bedroom | 15'6'' x 15'9'' | ||
| Main Level | Kitchen | 14'5'' x 21'8'' | ||
| Main Level | Great Room | 14'0'' x 21'8'' | ||
| Main Level | Dining Room | 13'6'' x 20'6'' |
https://www.realtor.ca/real-estate/26542424/1-neretva-street-midhurst

Salesperson
(705) 896-5361
(705) 739-1002
www.jenniferalberga.com/
www.facebook.com/BarrieRealEstateJenniferAlberga/
twitter.com/jenniferalberga

566 Bryne Drive, Unit: B1
Barrie, Ontario L4N 9P6
(705) 739-1000
(705) 739-1002
www.remaxcrosstown.ca/
Interested?
Contact us for more information





















































