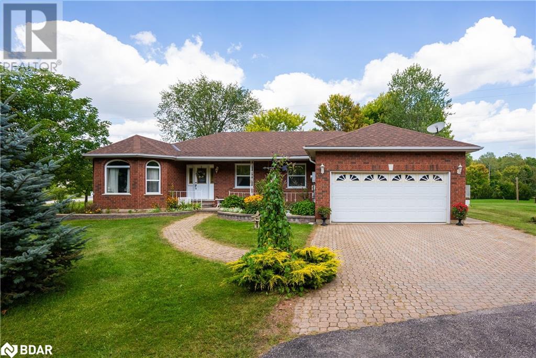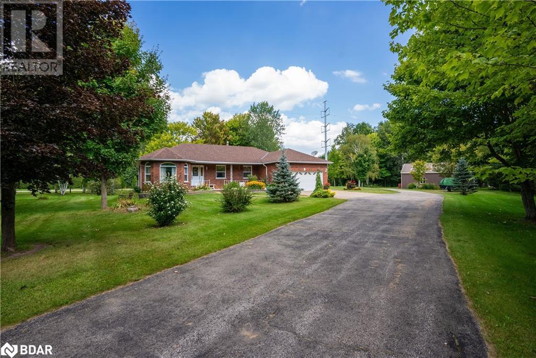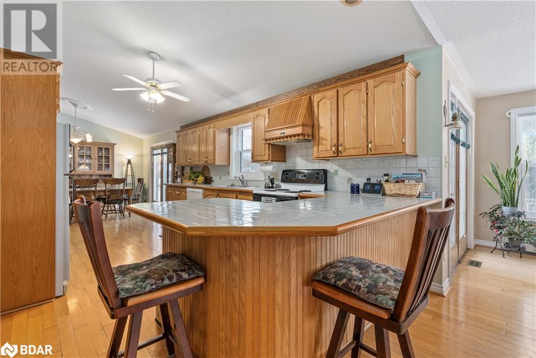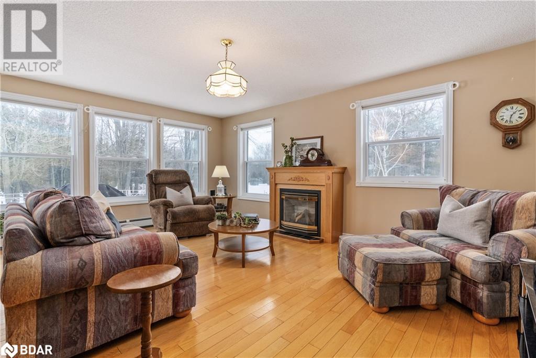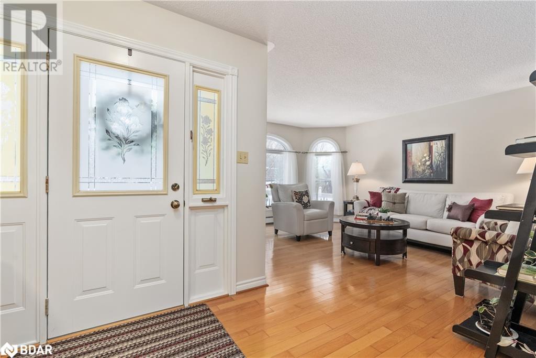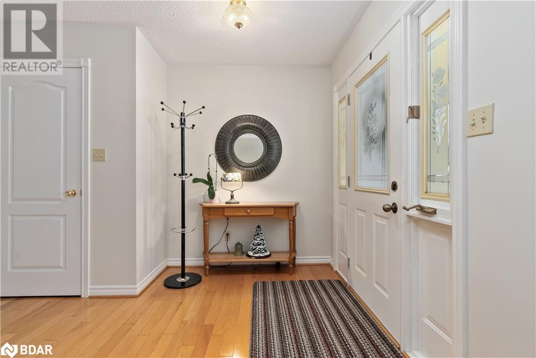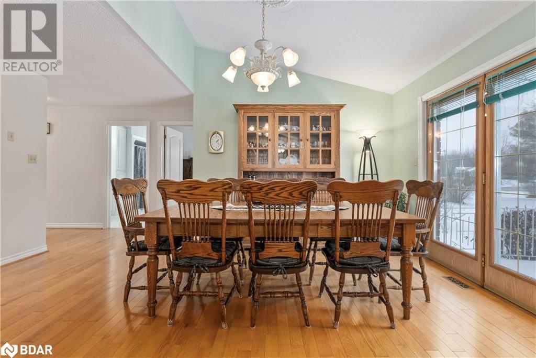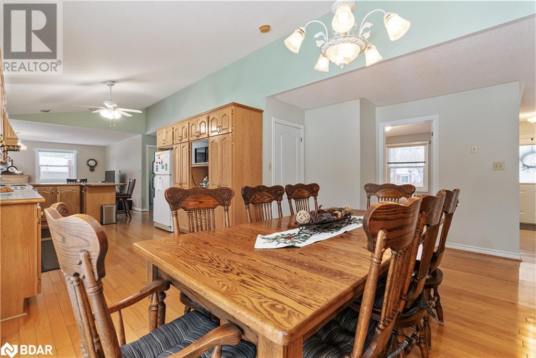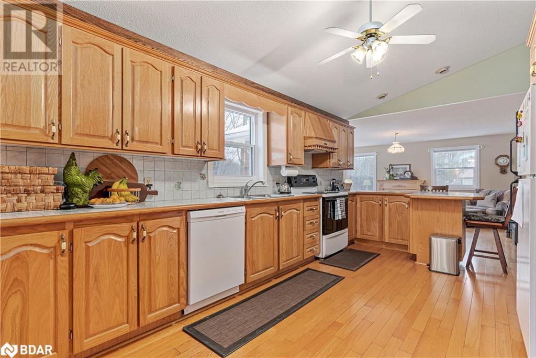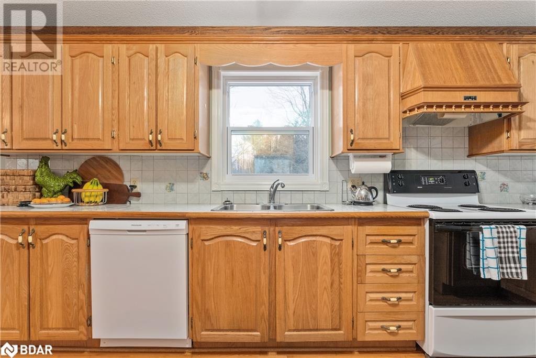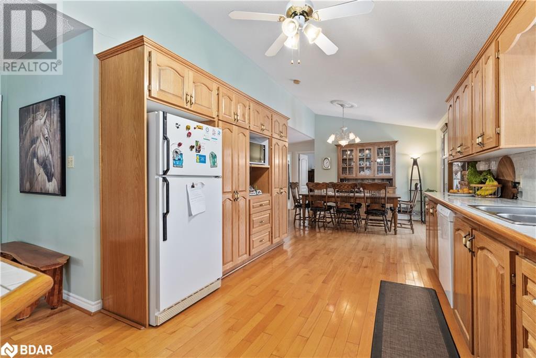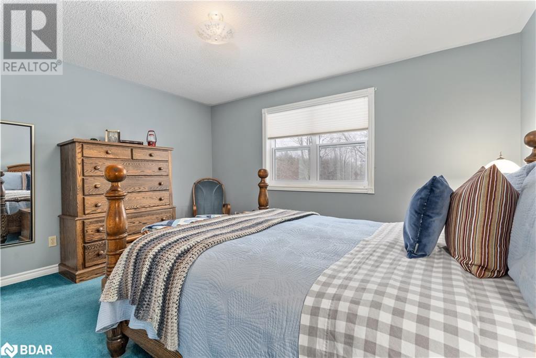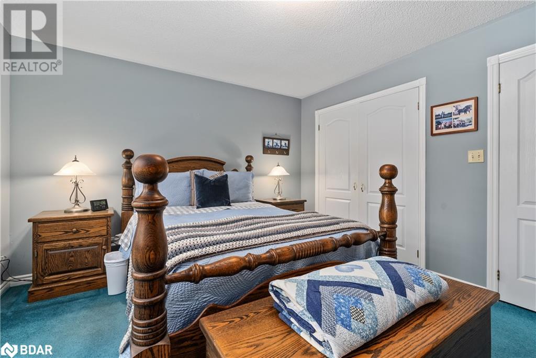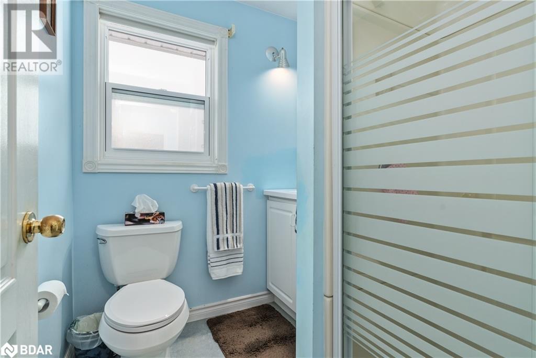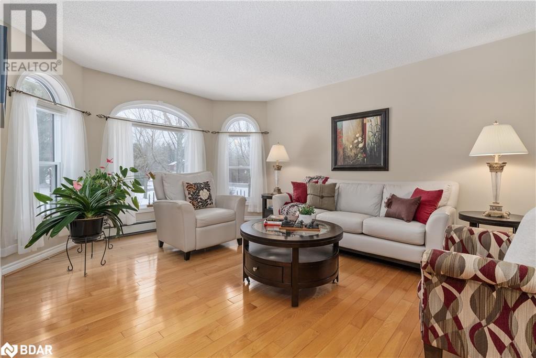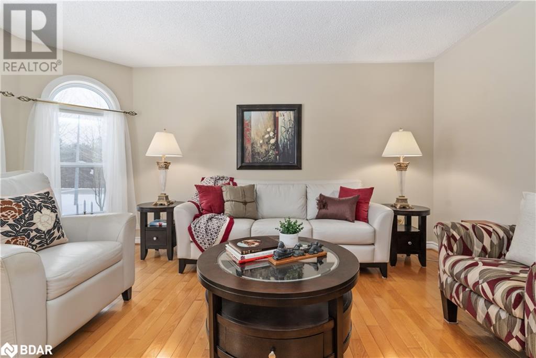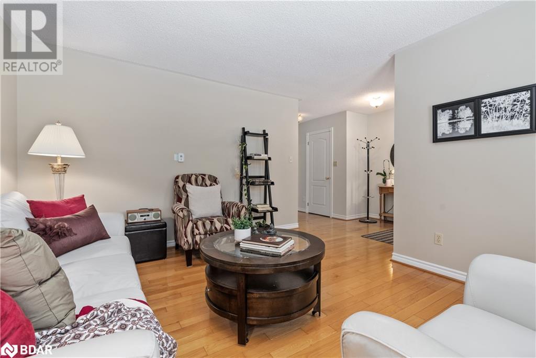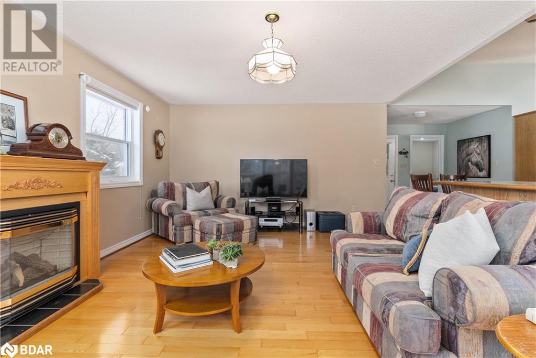1 Whitetail Drive New Lowell, Ontario L0M 1N0
$1,100,000
Welcome to 1 Whitetail Drive, New Lowell – where tranquility meets opportunity! This charming bungalow sits on an extra-large lot, boasting an incredible pond that adds a touch of serenity to your everyday life. The property features 3 bedrooms, 2 bathrooms, and the convenience of main floor laundry. As you step inside, you'll appreciate the thoughtful design with an inside garage entry for added convenience. The fully separate basement is a blank canvas awaiting your personal touch, presenting the perfect opportunity for an in-law suite or additional living space. Outside, a separate large drive shed provides ample storage for your tools and toys. The location is ideal, offering a peaceful retreat while remaining close to essential amenities. Picture yourself enjoying quiet evenings by the pond, which is not only a visual delight but also a little paradise, complete with a fishing hut. This property truly offers the best of both worlds – a tranquil escape with the potential to create your dream living space. Don't miss the chance to make 1 Whitetail Drive your new home! (id:49320)
Property Details
| MLS® Number | 40555894 |
| Property Type | Single Family |
| Community Features | Quiet Area |
| Equipment Type | None |
| Features | Country Residential |
| Parking Space Total | 10 |
| Rental Equipment Type | None |
Building
| Bathroom Total | 2 |
| Bedrooms Above Ground | 3 |
| Bedrooms Total | 3 |
| Appliances | Central Vacuum, Dishwasher, Freezer, Refrigerator, Stove |
| Architectural Style | Bungalow |
| Basement Development | Unfinished |
| Basement Type | Full (unfinished) |
| Constructed Date | 1999 |
| Construction Style Attachment | Detached |
| Cooling Type | None |
| Exterior Finish | Brick |
| Fireplace Present | Yes |
| Fireplace Total | 1 |
| Heating Type | Baseboard Heaters, Radiant Heat |
| Stories Total | 1 |
| Size Interior | 1973 |
| Type | House |
| Utility Water | Drilled Well |
Parking
| Attached Garage |
Land
| Acreage | Yes |
| Sewer | Septic System |
| Size Depth | 310 Ft |
| Size Frontage | 335 Ft |
| Size Total Text | 2 - 4.99 Acres |
| Zoning Description | R1 |
Rooms
| Level | Type | Length | Width | Dimensions |
|---|---|---|---|---|
| Main Level | 4pc Bathroom | 12'5'' x 8'0'' | ||
| Main Level | Family Room | 16'0'' x 20'0'' | ||
| Main Level | Bedroom | 9'7'' x 11'8'' | ||
| Main Level | Bedroom | 11'9'' x 9'7'' | ||
| Main Level | Primary Bedroom | 12'0'' x 14'0'' | ||
| Main Level | Dining Room | 11'9'' x 17'0'' | ||
| Main Level | Eat In Kitchen | 18' x 10'6'' | ||
| Main Level | Living Room | 11'0'' x 14'0'' | ||
| Main Level | 3pc Bathroom | Measurements not available |
https://www.realtor.ca/real-estate/26638313/1-whitetail-drive-new-lowell

Broker of Record
(705) 305-6854
(705) 792-4043
www.facebook.com/barriehomespennycoyle
www.linkedin.com/pub/penny-coyle/4b/956/365
twitter.com/
63 Collier Street
Barrie, Ontario L4M 1G7
(705) 792-2055
(705) 792-4043

63 Collier Street
Barrie, Ontario L4M 1G7
(705) 792-2055
(705) 792-4043
Interested?
Contact us for more information


