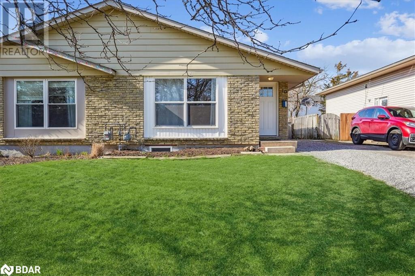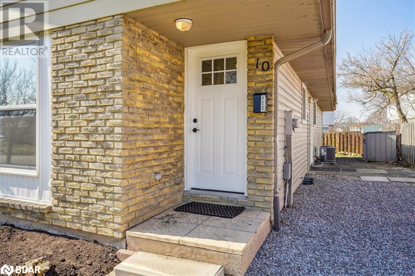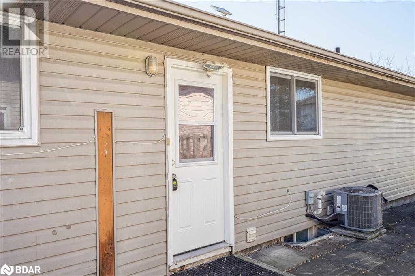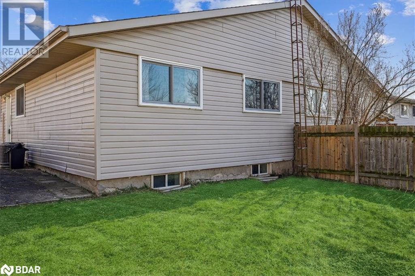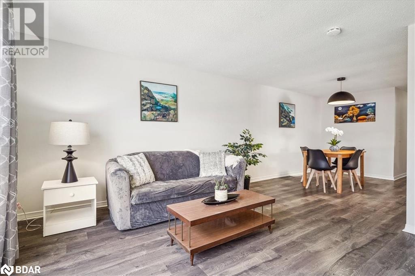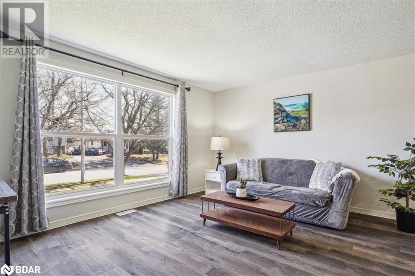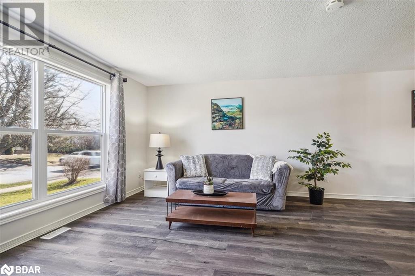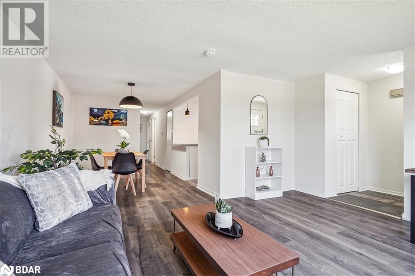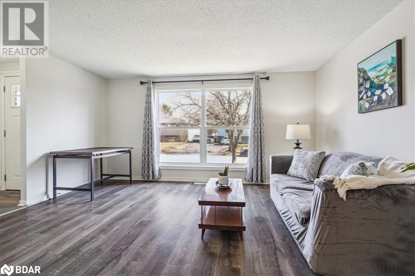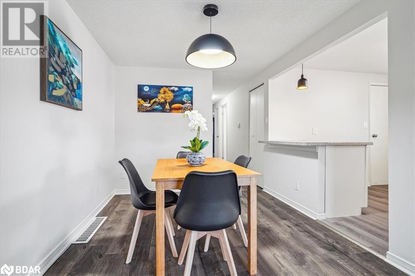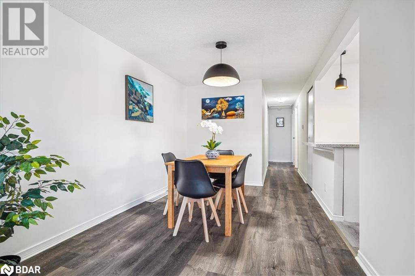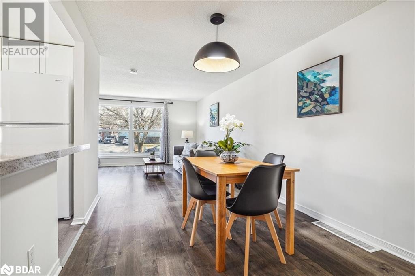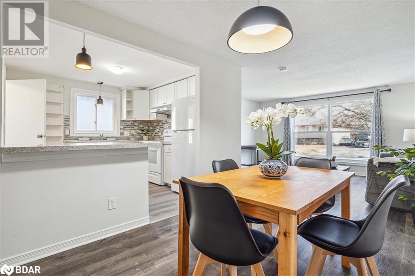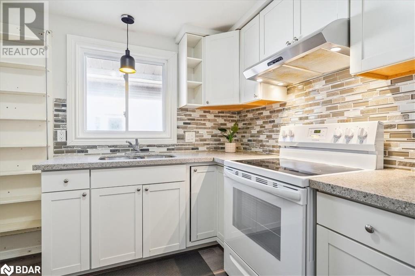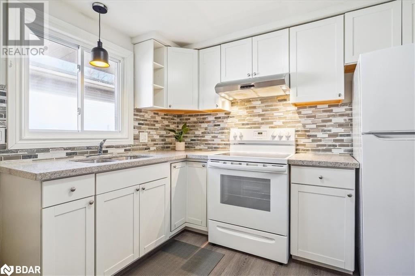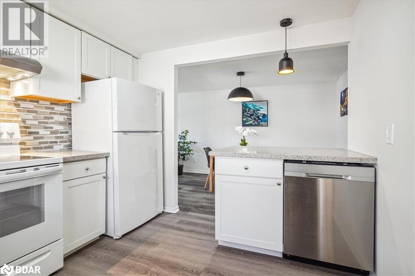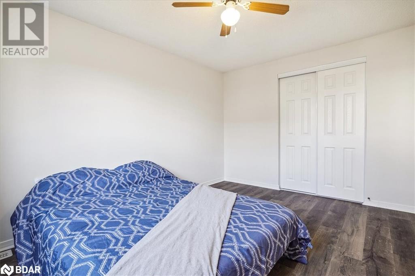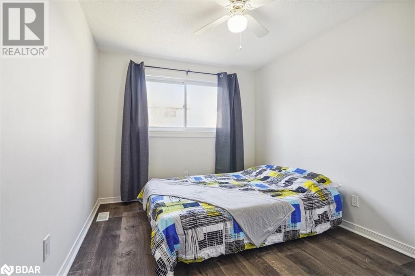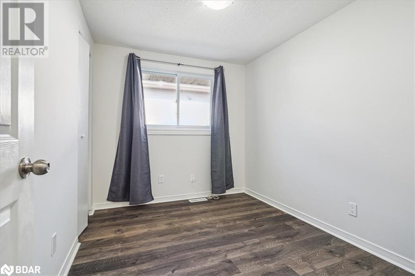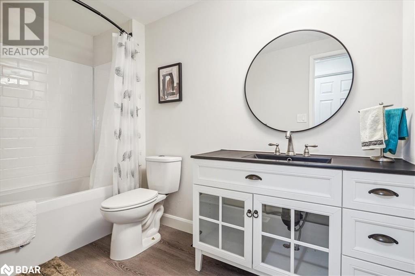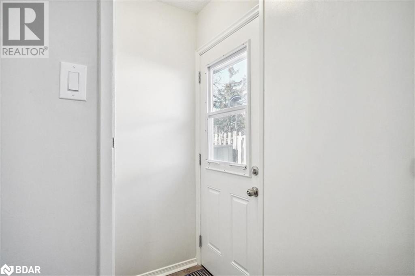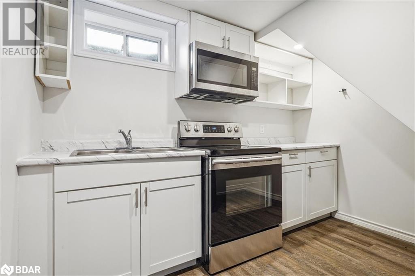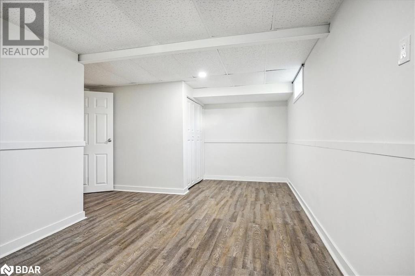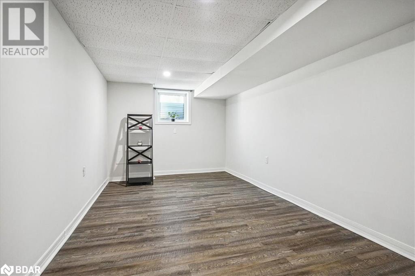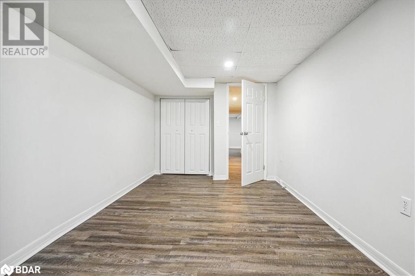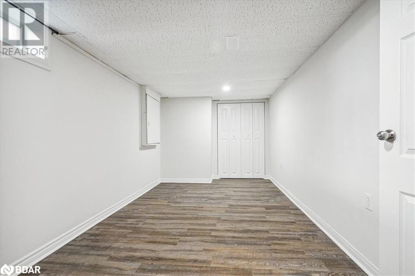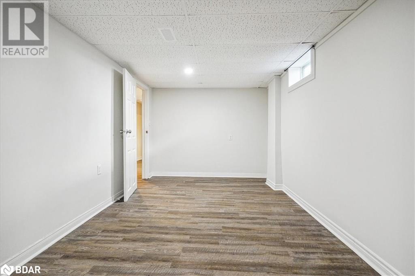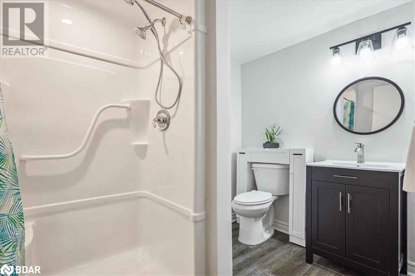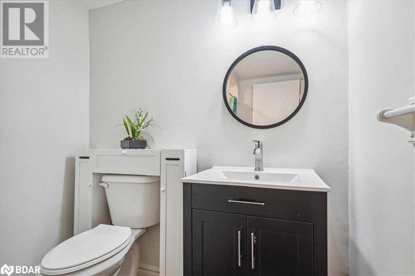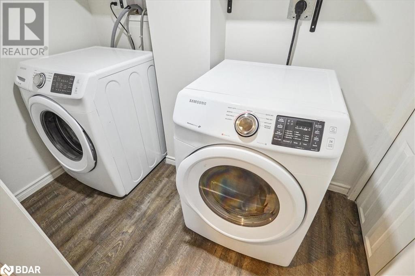10 Calcott Court Thorold, Ontario L2V 4K1
$640,000
This recently updated semi-detached raised bungalow is a great investment opportunity. Investors, Students, Multi Gen family, First time home buyers, this is for you. Recently updated; Kitchen with stone countertops, Bathrooms, Furnace, A/C, Windows and electrical panel. With Six Bedrooms, Two kitchens, Two full Bathrooms and a separate side entrance, the opportunities are waiting for you. The location is perfect, close proximity to Brock University, HWY 406/58, Pen Centre, Niagara outlets, bus routes and more. With the property vacant and ready to move in, this bungalow must be seen. (id:49320)
Property Details
| MLS® Number | 40556789 |
| Property Type | Single Family |
| Amenities Near By | Playground, Schools, Shopping |
| Equipment Type | Water Heater |
| Parking Space Total | 2 |
| Rental Equipment Type | Water Heater |
Building
| Bathroom Total | 2 |
| Bedrooms Above Ground | 3 |
| Bedrooms Below Ground | 3 |
| Bedrooms Total | 6 |
| Appliances | Dishwasher, Dryer, Refrigerator, Stove, Washer, Microwave Built-in, Hood Fan |
| Architectural Style | Raised Bungalow |
| Basement Development | Finished |
| Basement Type | Full (finished) |
| Construction Style Attachment | Semi-detached |
| Cooling Type | Central Air Conditioning |
| Exterior Finish | Brick, Vinyl Siding |
| Heating Fuel | Natural Gas |
| Heating Type | Forced Air |
| Stories Total | 1 |
| Size Interior | 900 |
| Type | House |
| Utility Water | Municipal Water |
Land
| Access Type | Highway Access |
| Acreage | No |
| Land Amenities | Playground, Schools, Shopping |
| Sewer | Municipal Sewage System |
| Size Depth | 100 Ft |
| Size Frontage | 30 Ft |
| Size Total Text | Under 1/2 Acre |
| Zoning Description | R2 |
Rooms
| Level | Type | Length | Width | Dimensions |
|---|---|---|---|---|
| Basement | 4pc Bathroom | 8'6'' x 6'2'' | ||
| Basement | Bedroom | 18'4'' x 9'4'' | ||
| Basement | Bedroom | 19'3'' x 8'8'' | ||
| Basement | Bedroom | 18'4'' x 9'1'' | ||
| Basement | Kitchen | 8'6'' x 9'8'' | ||
| Main Level | Bedroom | 9'10'' x 8'9'' | ||
| Main Level | Bedroom | 12'9'' x 8'9'' | ||
| Main Level | Primary Bedroom | 12'9'' x 10'0'' | ||
| Main Level | 4pc Bathroom | 9'10'' x 5'5'' | ||
| Main Level | Kitchen | 10'0'' x 9'1'' | ||
| Main Level | Dining Room | 9'1'' x 11'2'' | ||
| Main Level | Living Room | 11'9'' x 14'8'' |
https://www.realtor.ca/real-estate/26644549/10-calcott-court-thorold

Salesperson
(416) 779-1874
(705) 726-5558
684 Veteran's Drive Unit: 1a
Barrie, Ontario L9J 0H6
(705) 797-4875
(705) 726-5558
www.rightathomerealty.com/
Interested?
Contact us for more information


