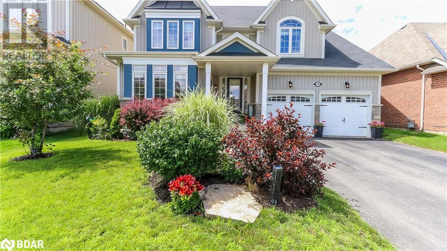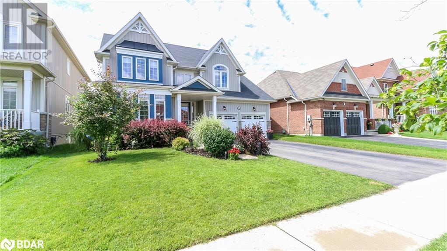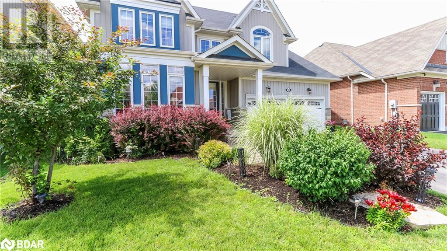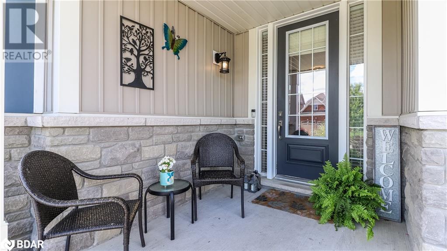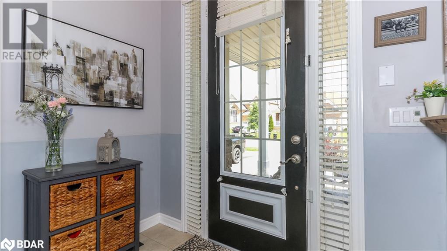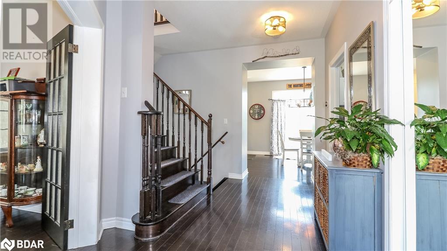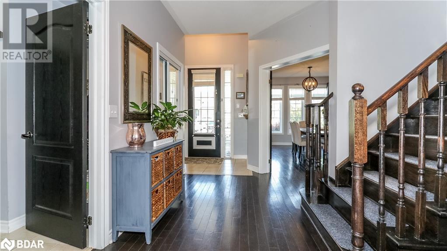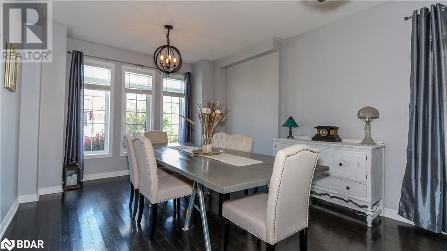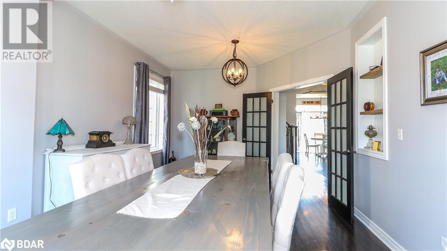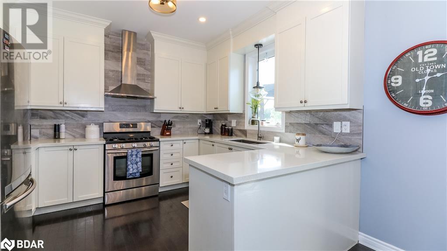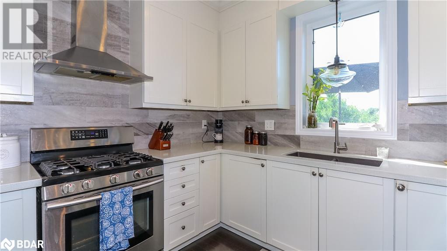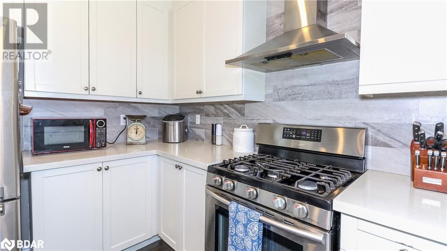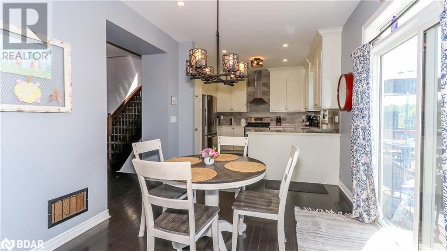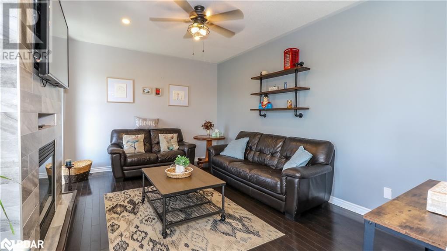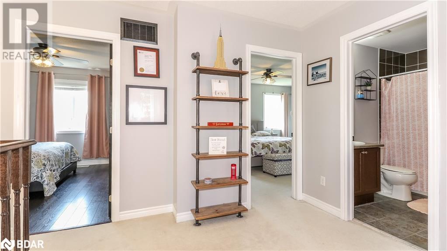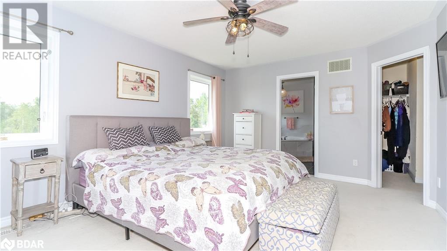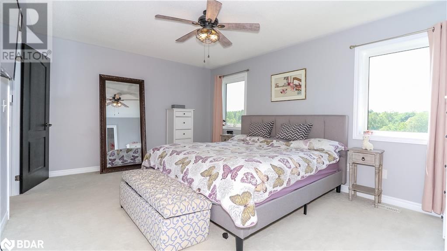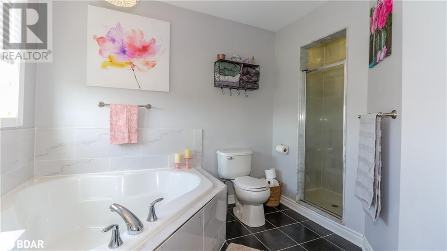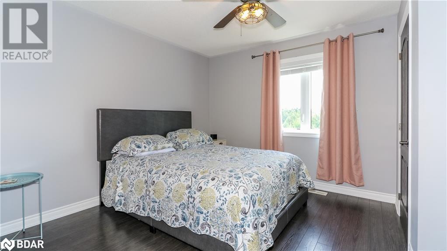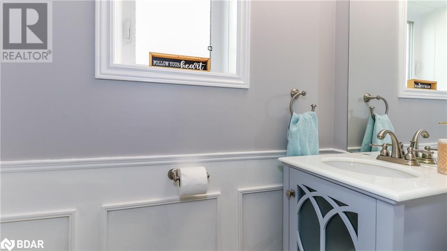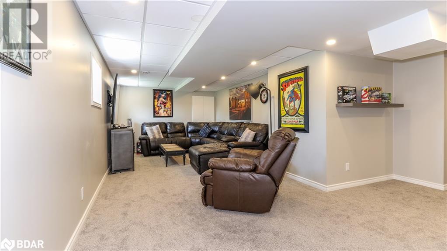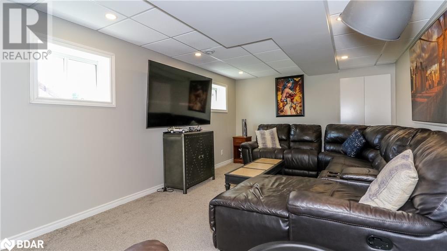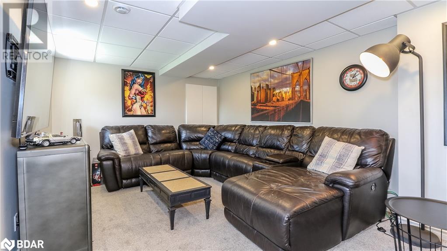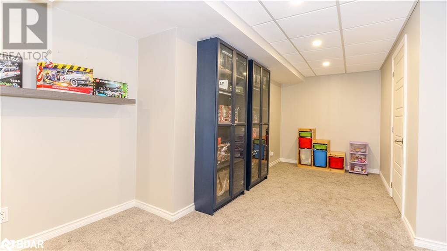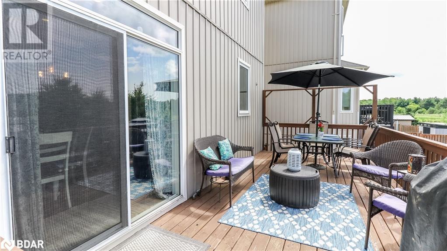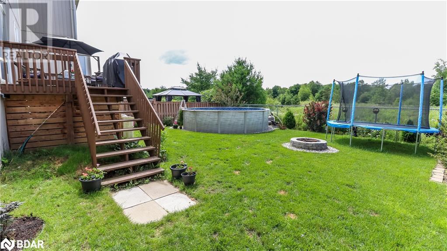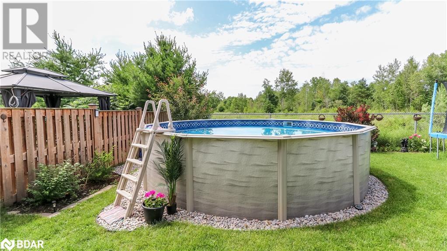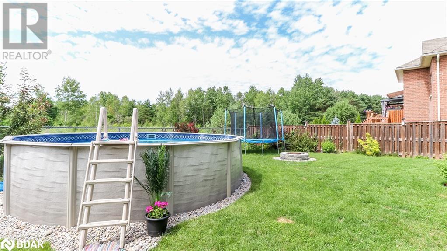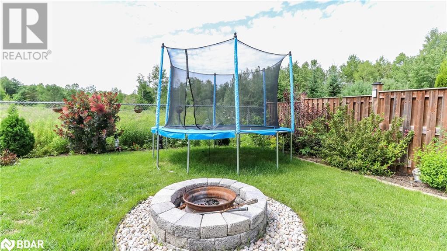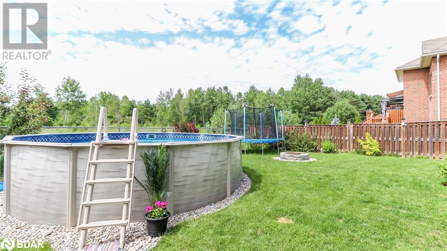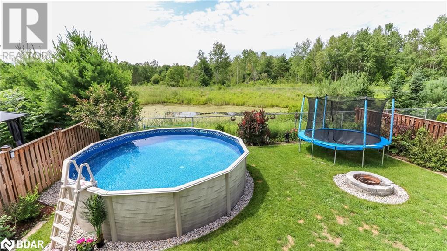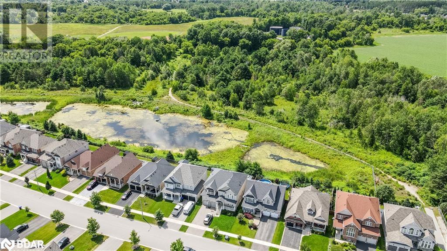100 Mount Crescent Angus, Ontario L0M 1B5
$979,900
RARE, MODERN & COMTEMPORARY HOME BACKING ONTO ENVIRONMENTALLY PROTECTED GREENBELT. NO BACKYARD NEIGHBOURS! Situated in Prime Subdivision in Northwest Angus Neighbourhood. Ideally Located in a Quiet Family-Friendly Neighbourhood. If Property Size and Privacy are of Interest, Then This 2 Storey Home on Large 50 X 115 Lot is for You. It Features 4 Bedrooms, 3 Bathrooms, and Includes 2 Car Attached Garage with an Additional 6 Parking Spots. Primary Bedroom has 4 Pc. Ensuite with Large Soaker Tub and Walk-in Closet. Home Boosts Engineered Hardwood Floors and Cathedral Ceilings thru out. Large Eat-in Custom Kitchen with 3 Stainless-Steel Appliances (Natural Gas Stove), Lots of Cupboards and Gleaming Counters with Walkout Leading to Sundeck & Above Ground Pool and Fully Fenced Backyard. (Natural Gas Bar-b-que hook up). Separate Dining-room with French Doors Can Accommodate a Large Table for Family Gatherings. Separate Family-room with Gas Fireplace. Full-Size Washer & Dryer in Main Floor Laundry with Inside Entrance to the Double Garage. Enjoy the Professionally Finished Basement with An Additional Bonus Room that could be Another Bedroom or Roughed-in Bathroom. Furnace Room with Dehumidifier, Water Softener and Storage. With Rough-in Central Vac. Close by There is Skiing, Hiking Nature Trails, Shopping, Restaurants etc. 10 Min to Base Borden, 20 Min. to Alliston & Barrie, 30 Min to Wasaga Beach. A Little Over an Hour to Toronto. This Landscape Home is Perfect for the Entertainer or Commuter and Shows the Pride of Ownership. A MUST SEE!! (id:49320)
Property Details
| MLS® Number | 40537833 |
| Property Type | Single Family |
| Amenities Near By | Beach, Golf Nearby, Park, Place Of Worship, Playground, Schools, Shopping, Ski Area |
| Community Features | Community Centre |
| Equipment Type | Water Heater |
| Features | Conservation/green Belt, Paved Driveway, Sump Pump |
| Parking Space Total | 6 |
| Pool Type | Above Ground Pool |
| Rental Equipment Type | Water Heater |
Building
| Bathroom Total | 3 |
| Bedrooms Above Ground | 4 |
| Bedrooms Total | 4 |
| Appliances | Central Vacuum - Roughed In, Dishwasher, Dryer, Refrigerator, Stove, Washer, Range - Gas, Window Coverings, Garage Door Opener |
| Architectural Style | 2 Level |
| Basement Development | Finished |
| Basement Type | Full (finished) |
| Constructed Date | 2013 |
| Construction Style Attachment | Detached |
| Cooling Type | Central Air Conditioning |
| Exterior Finish | Aluminum Siding, Brick |
| Fire Protection | Smoke Detectors |
| Fireplace Present | Yes |
| Fireplace Total | 1 |
| Fixture | Ceiling Fans |
| Foundation Type | Poured Concrete |
| Half Bath Total | 1 |
| Heating Fuel | Natural Gas |
| Heating Type | Forced Air |
| Stories Total | 2 |
| Size Interior | 2189 |
| Type | House |
| Utility Water | Municipal Water |
Parking
| Attached Garage |
Land
| Access Type | Road Access, Highway Nearby |
| Acreage | No |
| Fence Type | Fence |
| Land Amenities | Beach, Golf Nearby, Park, Place Of Worship, Playground, Schools, Shopping, Ski Area |
| Landscape Features | Landscaped |
| Sewer | Municipal Sewage System |
| Size Depth | 115 Ft |
| Size Frontage | 49 Ft |
| Size Total Text | Under 1/2 Acre |
| Zoning Description | Res |
Rooms
| Level | Type | Length | Width | Dimensions |
|---|---|---|---|---|
| Second Level | 4pc Bathroom | 8'0'' x 4'11'' | ||
| Second Level | Bedroom | 12'3'' x 10'8'' | ||
| Second Level | Bedroom | 12'8'' x 11'3'' | ||
| Second Level | Bedroom | 12'8'' x 11'4'' | ||
| Second Level | Full Bathroom | 10'1'' x 8'11'' | ||
| Second Level | Primary Bedroom | 16'4'' x 12'3'' | ||
| Basement | Storage | 11'3'' x 11'8'' | ||
| Basement | Bonus Room | 19'10'' x 12'6'' | ||
| Basement | Other | 17'10'' x 8'11'' | ||
| Basement | Other | 26'9'' x 10'11'' | ||
| Main Level | Laundry Room | Measurements not available | ||
| Main Level | 2pc Bathroom | Measurements not available | ||
| Main Level | Laundry Room | 9'1'' x 5'3'' | ||
| Main Level | Dining Room | 12'0'' x 19'6'' | ||
| Main Level | Family Room | 16'6'' x 12'3'' | ||
| Main Level | Eat In Kitchen | 23'3'' x 11'4'' |
Utilities
| Cable | Available |
| Natural Gas | Available |
| Telephone | Available |
https://www.realtor.ca/real-estate/26497434/100-mount-crescent-angus
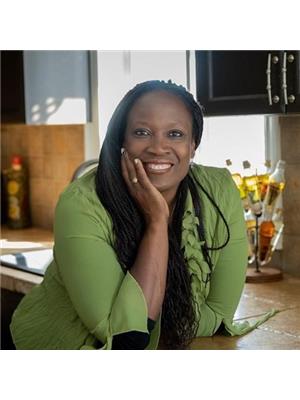
Salesperson
(705) 627-9290
(705) 739-1002

566 Bryne Drive, Unit: B1
Barrie, Ontario L4N 9P6
(705) 739-1000
(705) 739-1002
www.remaxcrosstown.ca/
Interested?
Contact us for more information


