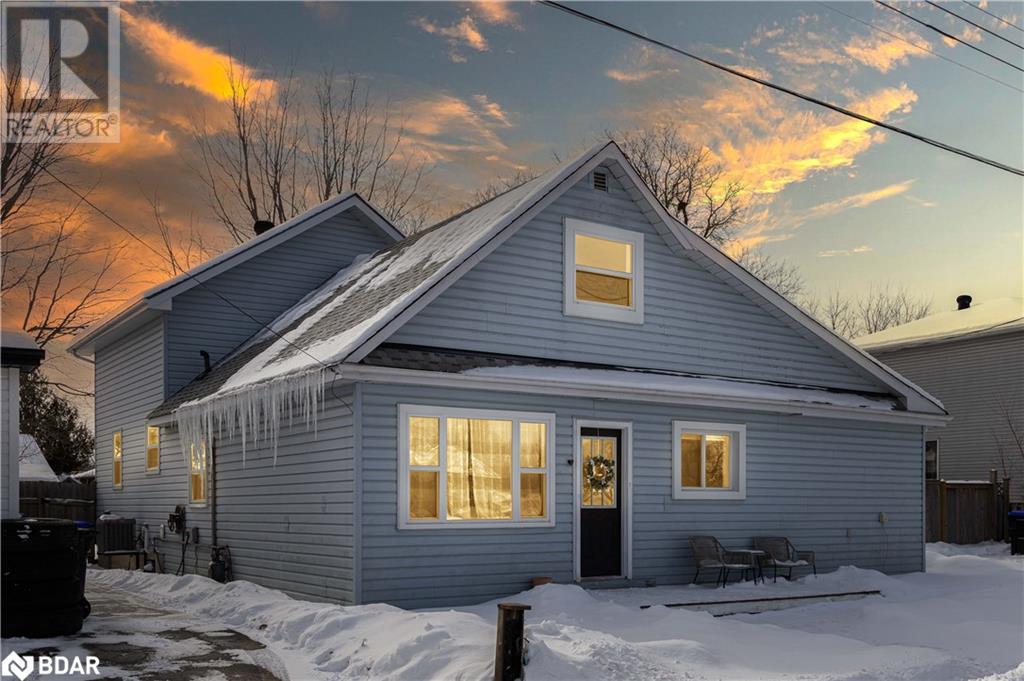100 Queen Street Angus, Ontario L0M 1B0
$649,999
*Enjoy This Updated 6-Bedroom Home In Angus! This Spacious Residence Offers Over 2500 Sq Ft Of Living Space. The Interior Boasts A Modern Design With Elegant Touches. The Kitchen Is Chef-Inspired, Featuring Stylish White Cabinetry, Quartz And Granite Countertops, And Premium High End Stainless-Steel Appliances, Including A Spacious Fridge/Freezer. The Laminate Flooring Adds To The Contemporary Atmosphere While Being Low-Maintenance. The Master Bedroom Boasts Vaulted Ceilings And A Cozy Fireplace. Enjoy Entertaining In The Fully Finished Basement Or Relax In The Fenced Backyard With A Hot Tub And Pergola. Don't Miss Out On This Charming Family Home! (id:49320)
Property Details
| MLS® Number | 40544073 |
| Property Type | Single Family |
| Amenities Near By | Park, Public Transit, Schools |
| Community Features | Community Centre |
| Equipment Type | Furnace, Rental Water Softener |
| Features | Conservation/green Belt, Paved Driveway, Sump Pump |
| Parking Space Total | 3 |
| Rental Equipment Type | Furnace, Rental Water Softener |
| Structure | Shed, Porch |
Building
| Bathroom Total | 2 |
| Bedrooms Above Ground | 6 |
| Bedrooms Total | 6 |
| Appliances | Dishwasher, Dryer, Freezer, Microwave, Refrigerator, Stove, Water Softener, Washer, Window Coverings, Hot Tub |
| Basement Development | Finished |
| Basement Type | Full (finished) |
| Construction Style Attachment | Detached |
| Cooling Type | Central Air Conditioning |
| Exterior Finish | Aluminum Siding |
| Fireplace Fuel | Electric |
| Fireplace Present | Yes |
| Fireplace Total | 1 |
| Fireplace Type | Other - See Remarks |
| Fixture | Ceiling Fans |
| Foundation Type | Poured Concrete |
| Half Bath Total | 1 |
| Heating Fuel | Natural Gas |
| Heating Type | Forced Air |
| Stories Total | 2 |
| Size Interior | 2086 |
| Type | House |
| Utility Water | Municipal Water |
Land
| Access Type | Highway Access, Highway Nearby |
| Acreage | No |
| Fence Type | Fence |
| Land Amenities | Park, Public Transit, Schools |
| Sewer | Municipal Sewage System |
| Size Depth | 84 Ft |
| Size Frontage | 74 Ft |
| Size Total Text | Under 1/2 Acre |
| Zoning Description | R1 |
Rooms
| Level | Type | Length | Width | Dimensions |
|---|---|---|---|---|
| Second Level | Bedroom | 12'5'' x 11'8'' | ||
| Second Level | Primary Bedroom | 22'3'' x 17'0'' | ||
| Basement | Recreation Room | 20'1'' x 15'4'' | ||
| Main Level | 4pc Bathroom | Measurements not available | ||
| Main Level | Bedroom | 12'3'' x 11'9'' | ||
| Main Level | 2pc Bathroom | Measurements not available | ||
| Main Level | Bedroom | 10'7'' x 10'0'' | ||
| Main Level | Bedroom | 11'6'' x 7'6'' | ||
| Main Level | Bedroom | 11'6'' x 11'4'' | ||
| Main Level | Living Room | 13'1'' x 12'5'' | ||
| Main Level | Kitchen | 17'9'' x 9'5'' |
https://www.realtor.ca/real-estate/26539294/100-queen-street-angus

Broker
(705) 309-0020
(705) 733-2200
www.matthewk.ca/
www.facebook.com/MatthewKlonowskiRealEstateTeam/
516 Bryne Drive, Unit J
Barrie, Ontario L4N 9P6
(705) 720-2200
(705) 733-2200

Salesperson
(705) 718-8119
(705) 733-2200
www.matthewk.ca/
https://www.facebook.com/MatthewKlonowskiRealEstateTeam/?eid=ARA5DYp6iPOb9E98iXKWOLvHXv1cShPg0UGwqaZq11YOwFieggbtdsRs6NEceXyYUPQbQauFpl9XOHdA
516 Bryne Drive, Unit J
Barrie, Ontario L4N 9P6
(705) 720-2200
(705) 733-2200

Salesperson
(705) 300-5007
(705) 733-2200
516 Bryne Drive, Unit J
Barrie, Ontario L4N 9P6
(705) 720-2200
(705) 733-2200
Interested?
Contact us for more information







































