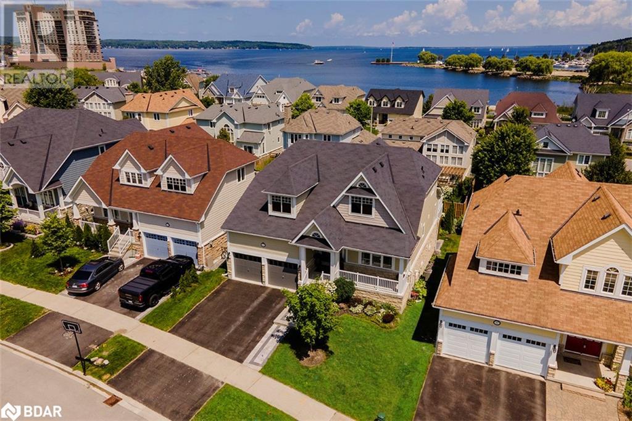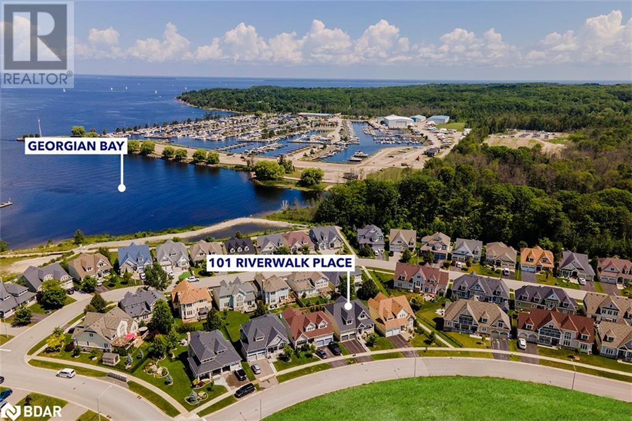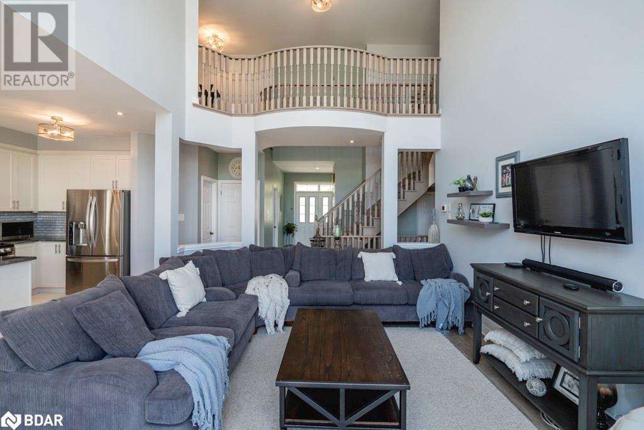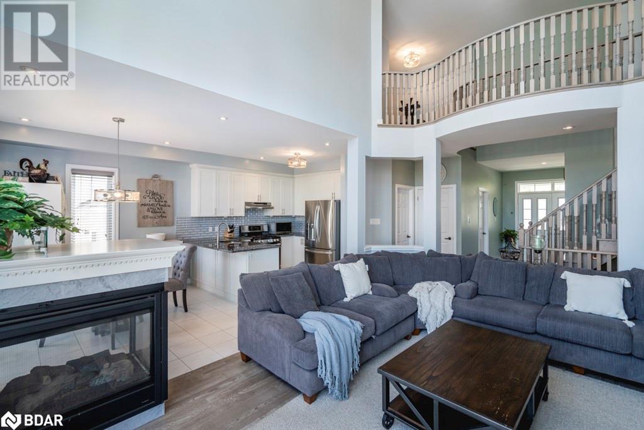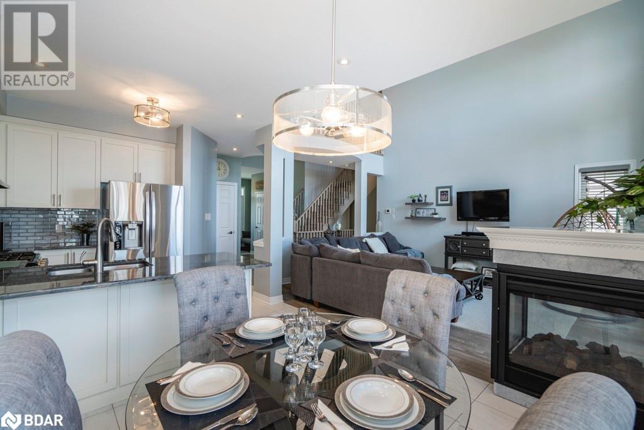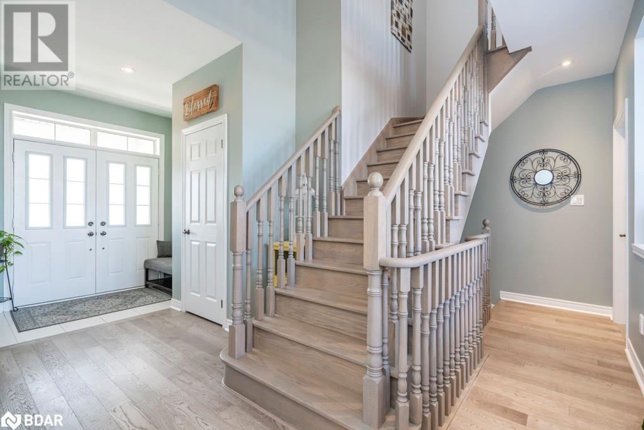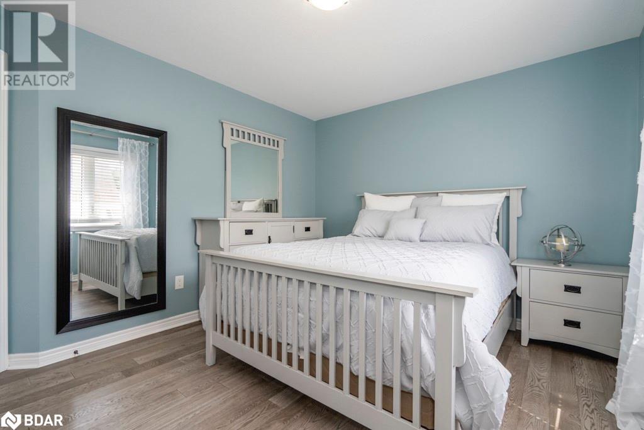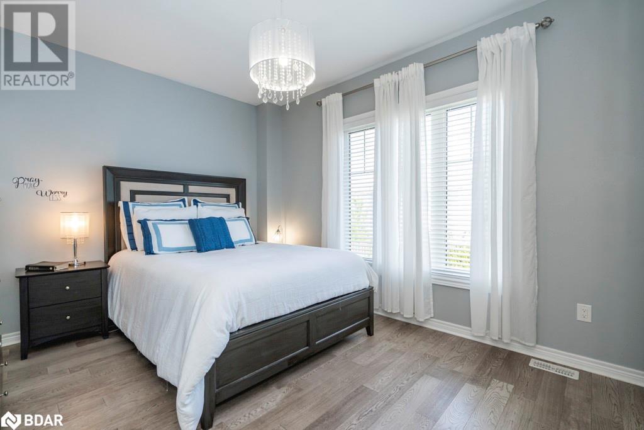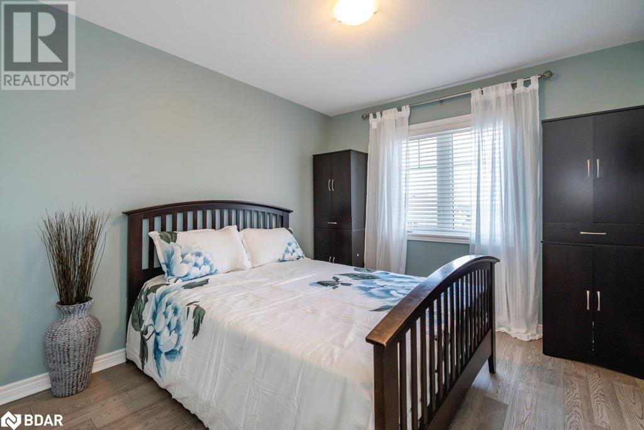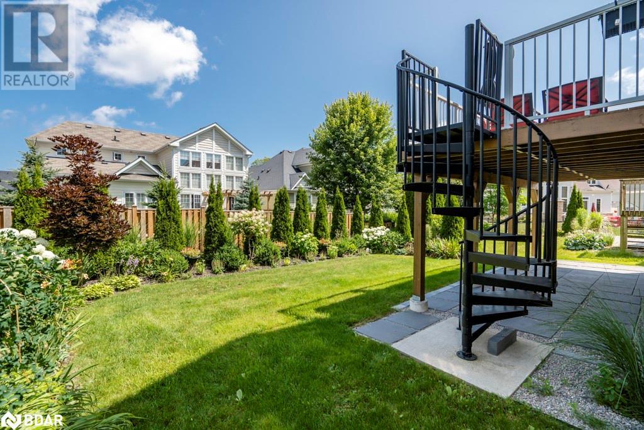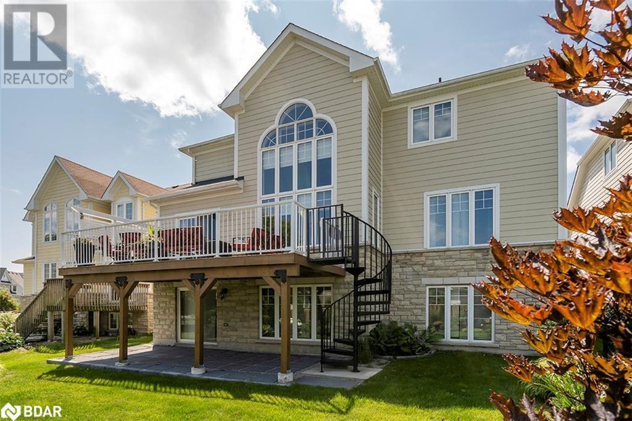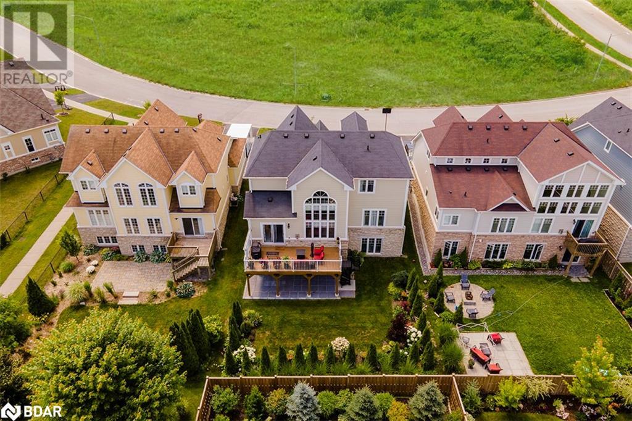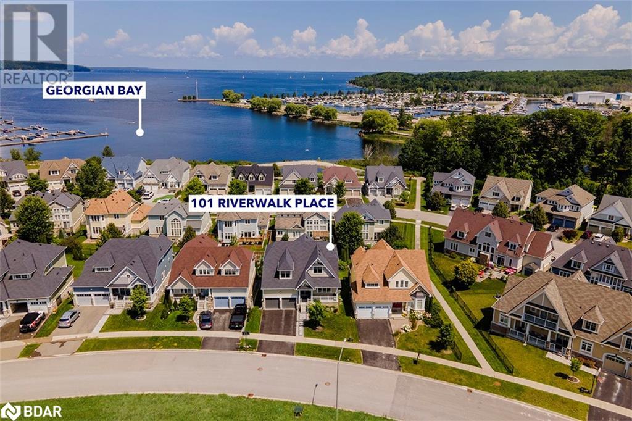101 Riverwalk Place Midland, Ontario L4R 0B4
$999,500
Welcome to 101 Riverwalk Place - a captivating 4-bedroom, 3-bathroom home in Midland's premier neighbourhood. This move-in ready residence offers two main level bedrooms, including a spacious primary bedroom with an ensuite. The open concept kitchen/living room with high ceilings creates a modern and inviting space with views of the second level, where two more bedrooms and another bathroom are conveniently located. Step out from the kitchen to access the patio, perfect for outdoor gatherings and relaxation. The unspoiled basement with a walkout to the backyard presents great potential for additional living space. Nature and waterfront trails are conveniently close by, offering an idyllic location to experience the beauty of Midland living. Don't miss this desirable home (id:49320)
Property Details
| MLS® Number | 40562456 |
| Property Type | Single Family |
| Amenities Near By | Beach, Golf Nearby, Hospital, Marina, Public Transit, Schools, Shopping, Ski Area |
| Community Features | Quiet Area, School Bus |
| Equipment Type | Water Heater |
| Features | Southern Exposure, Paved Driveway, Sump Pump |
| Parking Space Total | 4 |
| Rental Equipment Type | Water Heater |
Building
| Bathroom Total | 3 |
| Bedrooms Above Ground | 4 |
| Bedrooms Total | 4 |
| Appliances | Central Vacuum, Dishwasher, Dryer, Refrigerator, Stove, Washer, Hood Fan, Window Coverings |
| Architectural Style | Bungalow |
| Basement Development | Unfinished |
| Basement Type | Full (unfinished) |
| Constructed Date | 2015 |
| Construction Style Attachment | Detached |
| Cooling Type | Central Air Conditioning |
| Exterior Finish | Stone, Vinyl Siding |
| Fireplace Present | Yes |
| Fireplace Total | 1 |
| Foundation Type | Poured Concrete |
| Heating Fuel | Natural Gas |
| Heating Type | Forced Air |
| Stories Total | 1 |
| Size Interior | 1914 |
| Type | House |
| Utility Water | Municipal Water |
Parking
| Attached Garage |
Land
| Access Type | Highway Access |
| Acreage | No |
| Land Amenities | Beach, Golf Nearby, Hospital, Marina, Public Transit, Schools, Shopping, Ski Area |
| Sewer | Municipal Sewage System |
| Size Depth | 103 Ft |
| Size Frontage | 50 Ft |
| Size Total Text | Under 1/2 Acre |
| Zoning Description | R2 |
Rooms
| Level | Type | Length | Width | Dimensions |
|---|---|---|---|---|
| Second Level | 4pc Bathroom | Measurements not available | ||
| Second Level | Bedroom | 10'10'' x 12'3'' | ||
| Second Level | Bedroom | 10'0'' x 10'10'' | ||
| Lower Level | Other | 38'11'' x 35'11'' | ||
| Main Level | Full Bathroom | Measurements not available | ||
| Main Level | 4pc Bathroom | Measurements not available | ||
| Main Level | Living Room | 13'7'' x 17'1'' | ||
| Main Level | Dining Room | 10'5'' x 8'10'' | ||
| Main Level | Kitchen | 12'3'' x 10'4'' | ||
| Main Level | Bedroom | 13'2'' x 10'7'' | ||
| Main Level | Primary Bedroom | 14'10'' x 11'6'' |
Utilities
| Natural Gas | Available |
| Telephone | Available |
https://www.realtor.ca/real-estate/26672409/101-riverwalk-place-midland
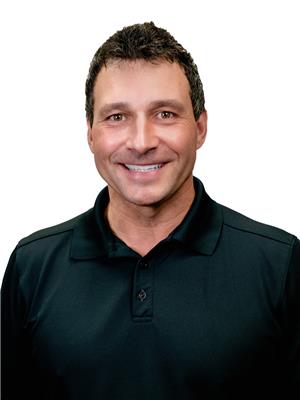
516 Bryne Drive, Unit J
Barrie, Ontario L4N 9P6
(705) 720-2200
(705) 733-2200

Salesperson
(705) 321-6385
(705) 733-2200
255 King Street
Midland, Ontario L4R 3M4
(705) 209-3095
(705) 733-2200
https://www.kwexperience.ca/
Interested?
Contact us for more information


