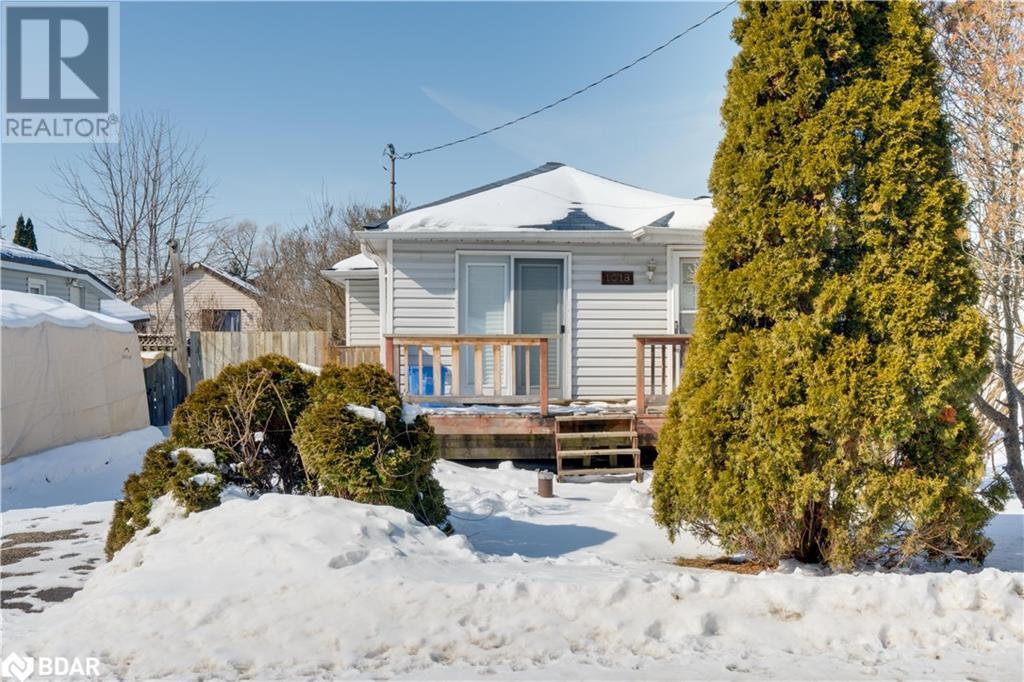1018 Emily Street Innisfil, Ontario L0L 1C0
$470,000
Welcome to 1018 Emily St in Belle Ewart. This +/- 700 sqft home is located within walking distance of the boat launch and small beach in Belle Ewart, and there is a large open lot on one side. The bones look good, the inside needs some TLC. This would make a perfect cottage or starter home for someone looking to get their first steps onto the property ladder. Bring your sweat equity and create some value for yourself. With a good-sized living room / open planned kitchen area, two good-sized bedrooms, and 3 piece bathroom this home is perfect for a professional couple, cottage rental or a small family. There is also a good-sized shed in the rear yard and a driveway large enough for several cars. (id:49320)
Property Details
| MLS® Number | 40546538 |
| Property Type | Single Family |
| Amenities Near By | Beach, Golf Nearby, Marina, Park |
| Communication Type | High Speed Internet |
| Community Features | Quiet Area |
| Equipment Type | Water Heater |
| Features | Crushed Stone Driveway, Country Residential |
| Parking Space Total | 2 |
| Rental Equipment Type | Water Heater |
| Structure | Shed |
Building
| Bathroom Total | 1 |
| Bedrooms Above Ground | 2 |
| Bedrooms Total | 2 |
| Architectural Style | Bungalow |
| Basement Type | None |
| Constructed Date | 1933 |
| Construction Style Attachment | Detached |
| Cooling Type | None |
| Exterior Finish | Vinyl Siding |
| Fireplace Present | Yes |
| Fireplace Total | 1 |
| Heating Fuel | Natural Gas |
| Heating Type | Baseboard Heaters |
| Stories Total | 1 |
| Size Interior | 710 |
| Type | House |
| Utility Water | Drilled Well |
Land
| Acreage | No |
| Land Amenities | Beach, Golf Nearby, Marina, Park |
| Sewer | Municipal Sewage System |
| Size Depth | 80 Ft |
| Size Frontage | 33 Ft |
| Size Total Text | Under 1/2 Acre |
| Zoning Description | Sr2 |
Rooms
| Level | Type | Length | Width | Dimensions |
|---|---|---|---|---|
| Main Level | Living Room/dining Room | 16'0'' x 14'11'' | ||
| Main Level | Kitchen | 9'11'' x 6'8'' | ||
| Main Level | 3pc Bathroom | Measurements not available | ||
| Main Level | Bedroom | 12'1'' x 9'5'' | ||
| Main Level | Bedroom | 12'1'' x 9'5'' |
Utilities
| Electricity | Available |
| Natural Gas | Available |
| Telephone | Available |
https://www.realtor.ca/real-estate/26633457/1018-emily-street-innisfil

Broker
(705) 791-4837
(705) 733-2200
www.hockinghomes.com/
www.facebook.com/HockingHomesRealty
www.linkedin.com/profile/view
twitter.com/hockinghomes
instagram.com/hockinghomes
516 Bryne Drive, Unit I
Barrie, Ontario L4N 9P6
(705) 720-2200
(705) 733-2200

Broker
(705) 791-5826
(705) 733-2200
www.facebook.com/HockingHomesRealty
www.linkedin.com/profile/view
516 Bryne Drive, Unit I
Barrie, Ontario L4N 9P6
(705) 720-2200
(705) 733-2200
Interested?
Contact us for more information
































