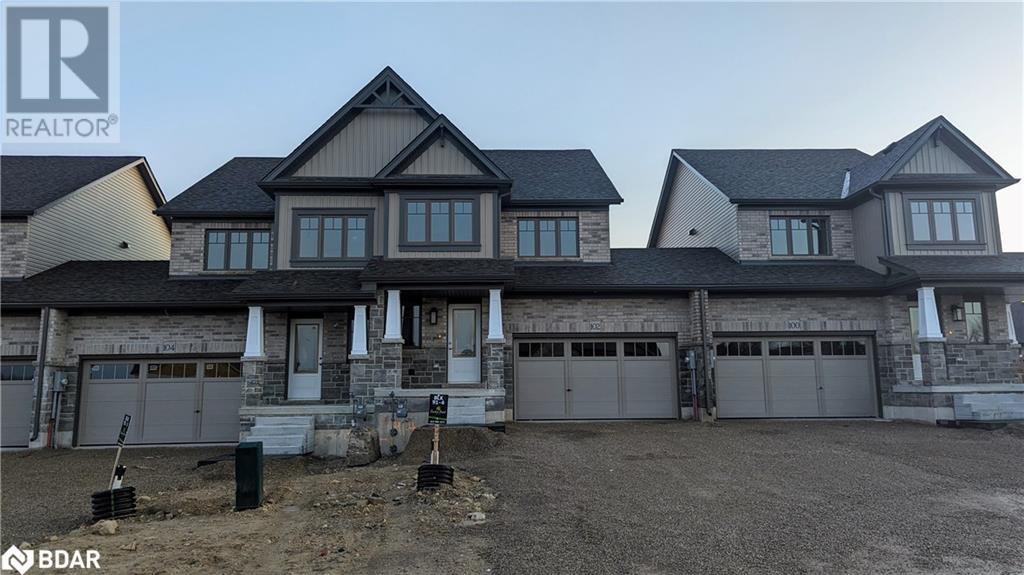102 Fitzgerald Street Markdale, Ontario N0C 1H0
$509,900
Attention First time buyers, investors & young families! Move in May 2024! Beautifully crafted & brand new Interior townhome is located just 90 Minutes to most major areas of the GTA. Rare 1.5-car garage with access to the backyard! Beautiful open concept main floor featuring hardwood floors, a powder room, garage access & an upgraded kitchen w/Crown molding, pot lights, center island w/breakfast bar, Riobel faucet, and Stainless range hood. Many more upgrades include a Large primary bedroom with a walk-in closet & upgraded 3pc Ensuite with a premium glass shower & faucet system. Large unfinished basement for a rec room or storage. This community abuts a brand-new public school, and grocery store & features a gorgeous storm water management pond + a new hospital just 2 min away! (NOTE - Under construction, photos are of a similar model & for illustration purposes only, colors, features & finishes will vary but the floorplan is the same) See Tour link for floorplans, 3D Tour & more! Brand new direct from a reputable Builder. Extras include; Upgraded stained Oak railing, oversized basement windows & 3pc basement bath rough in, ceiling fan rough-in & capped electrical over the island. (id:49320)
Property Details
| MLS® Number | 40556273 |
| Property Type | Single Family |
| Amenities Near By | Golf Nearby, Hospital, Park, Schools, Ski Area |
| Communication Type | Fiber |
| Community Features | Community Centre |
| Equipment Type | Water Heater |
| Features | Sump Pump |
| Parking Space Total | 2 |
| Rental Equipment Type | Water Heater |
Building
| Bathroom Total | 3 |
| Bedrooms Above Ground | 3 |
| Bedrooms Total | 3 |
| Architectural Style | 2 Level |
| Basement Development | Unfinished |
| Basement Type | Full (unfinished) |
| Construction Style Attachment | Attached |
| Cooling Type | None |
| Exterior Finish | Brick, Stone, Vinyl Siding |
| Foundation Type | Poured Concrete |
| Half Bath Total | 1 |
| Heating Fuel | Natural Gas |
| Heating Type | Forced Air |
| Stories Total | 2 |
| Size Interior | 1382 |
| Type | Row / Townhouse |
| Utility Water | Municipal Water |
Parking
| Attached Garage |
Land
| Acreage | No |
| Land Amenities | Golf Nearby, Hospital, Park, Schools, Ski Area |
| Sewer | Municipal Sewage System |
| Size Depth | 121 Ft |
| Size Frontage | 27 Ft |
| Size Total Text | Under 1/2 Acre |
| Zoning Description | Residential |
Rooms
| Level | Type | Length | Width | Dimensions |
|---|---|---|---|---|
| Second Level | 4pc Bathroom | Measurements not available | ||
| Second Level | Bedroom | 8'5'' x 10'5'' | ||
| Second Level | Bedroom | 10'5'' x 10'0'' | ||
| Second Level | Full Bathroom | Measurements not available | ||
| Second Level | Primary Bedroom | 12'7'' x 13'10'' | ||
| Main Level | 2pc Bathroom | Measurements not available | ||
| Main Level | Great Room | 18'9'' x 9'6'' | ||
| Main Level | Kitchen | 10'3'' x 10'0'' | ||
| Main Level | Breakfast | 9'9'' x 8'10'' | ||
| Main Level | Foyer | Measurements not available |
Utilities
| Cable | Available |
| Electricity | Available |
| Natural Gas | Available |
https://www.realtor.ca/real-estate/26663561/102-fitzgerald-street-markdale
Salesperson
(519) 217-2034
4711 Yonge St 10 Floor, Unit: Suite B
Toronto, Ontario M2N 6K8
(866) 530-7737
www.exprealty.ca/
Interested?
Contact us for more information




















