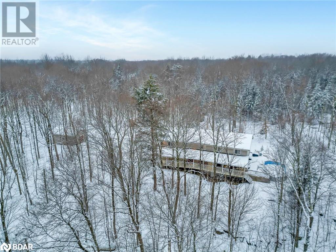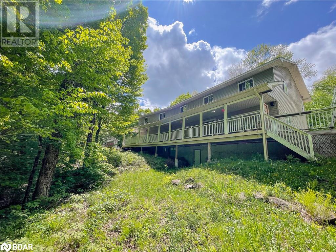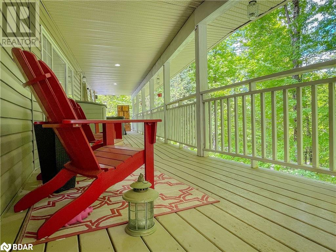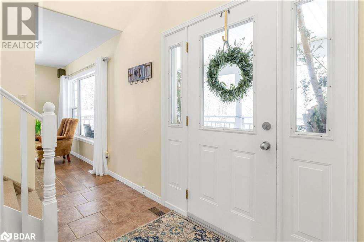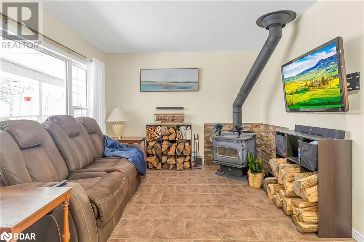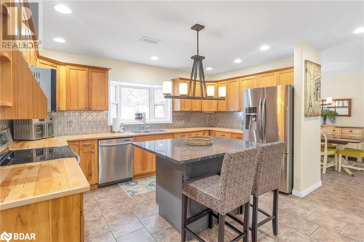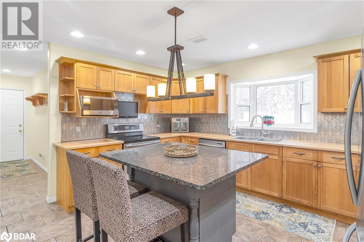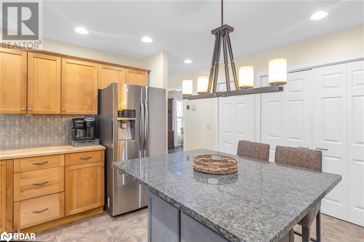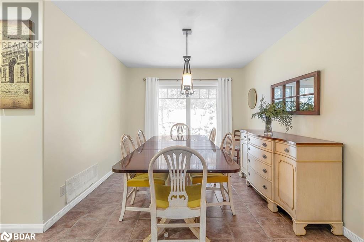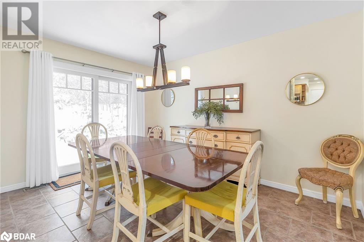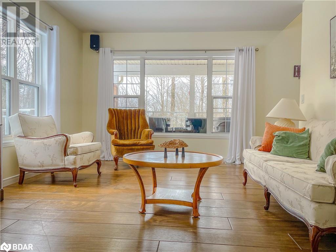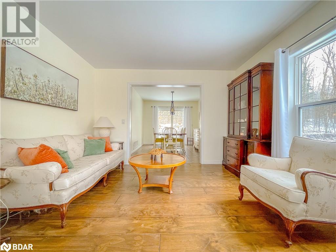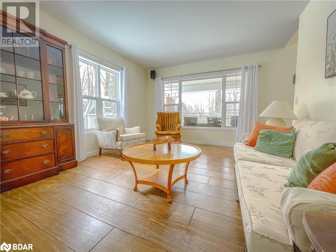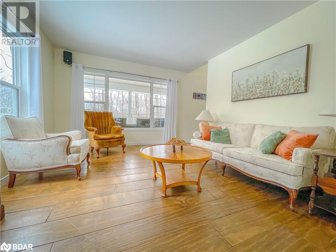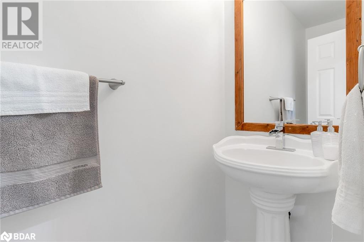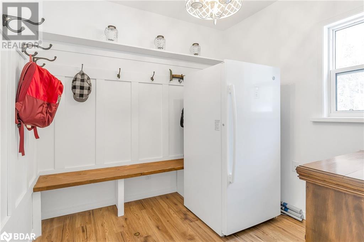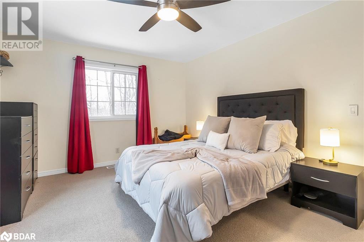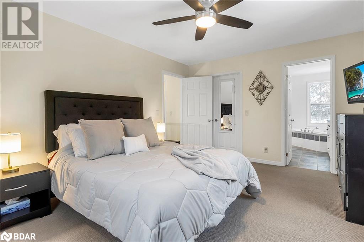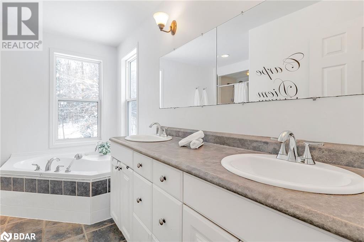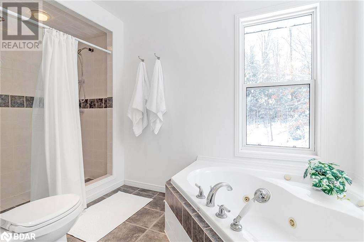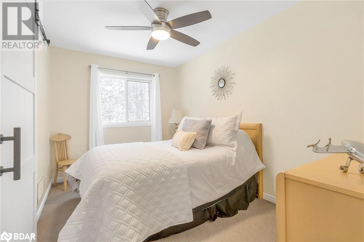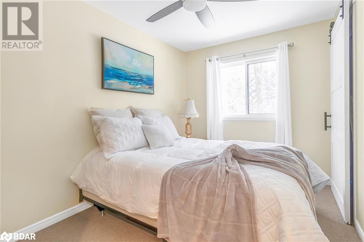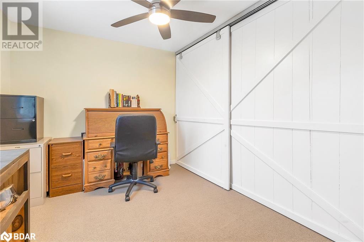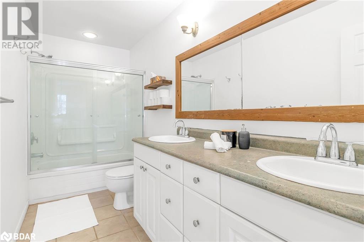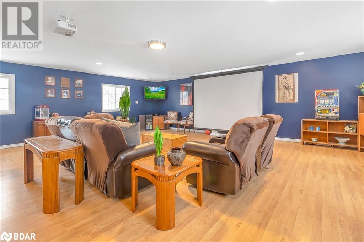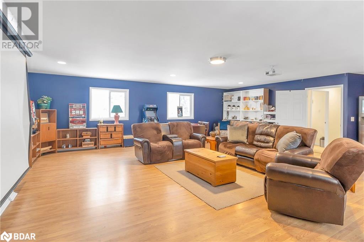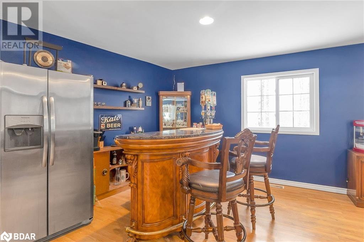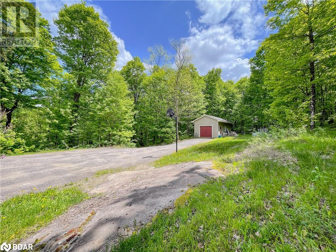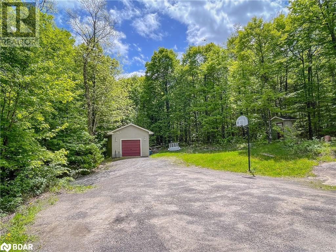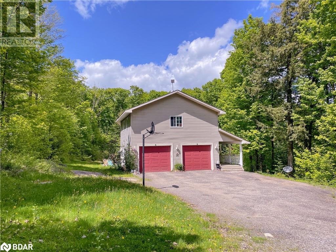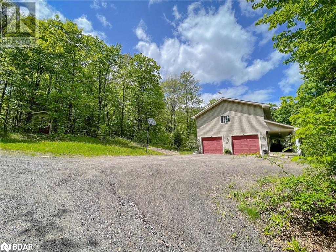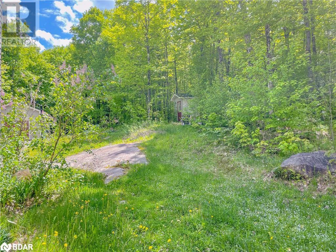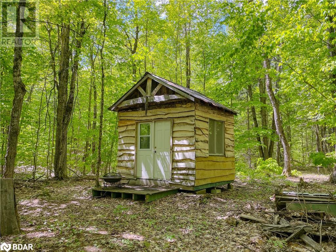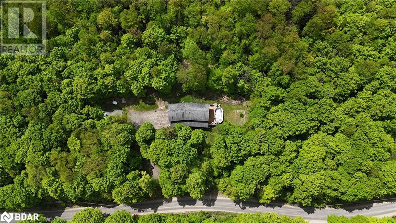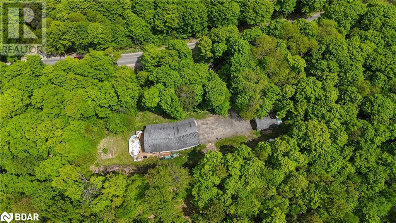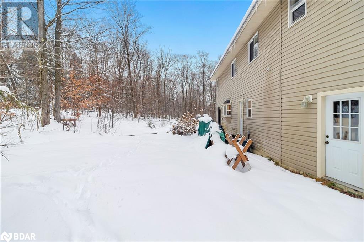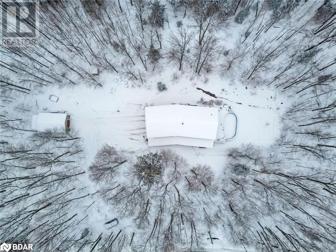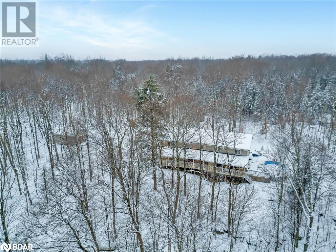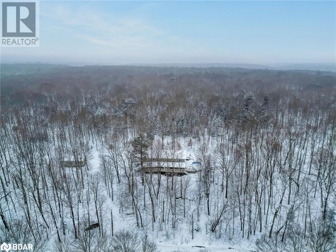1030 Purbrook Rd Road Bracebridge, Ontario P1L 1X3
$1,149,200
Welcome to your idyllic 4-bed, 3-bath country oasis on 2.5 acres, just 10 minutes from Bracebridge. Nestled in a mature hardwood forest, this retreat offers a perfect blend of tranquility and modern comfort. The kitchen is a chef's delight, boasting stainless steel appliances, a granite breakfast island, pantry, and pot lights. Cozy up with the family by the wood stove in the living room. The primary bedroom features a walk-in closet and an ensuite with a double vanity, jetted tub, and walk-in shower with dual shower heads. Indulge in entertainment in the massive theatre recreation room with a projector and screen, bar and electric fireplace. Car enthusiasts will appreciate the heated 29' x 25' garage and an additional 220v powered workshop. A bunkie and storage shed provide extra space. Step outside to a 60-foot covered porch, an entertainer's deck with an above-ground pool, and a hot tub—a perfect setting for relaxation and summer gatherings. Nature lovers will enjoy proximity to OFSC snowmobile trails and Bigwind Lake Provincial Park. Stay connected with Starlink internet, and enjoy peace of mind with exterior property lighting and a wireless security system. This country home is more than a residence; it's a lifestyle. Embrace nature, modern amenities, and entertaining in this serene setting. Your dream home awaits – schedule a viewing today! (id:49320)
Property Details
| MLS® Number | 40556891 |
| Property Type | Single Family |
| Community Features | Quiet Area |
| Equipment Type | Propane Tank |
| Features | Crushed Stone Driveway, Country Residential, Automatic Garage Door Opener |
| Parking Space Total | 11 |
| Pool Type | Above Ground Pool |
| Rental Equipment Type | Propane Tank |
| Structure | Porch |
Building
| Bathroom Total | 3 |
| Bedrooms Above Ground | 4 |
| Bedrooms Total | 4 |
| Appliances | Dishwasher, Dryer, Refrigerator, Washer, Window Coverings, Garage Door Opener, Hot Tub |
| Architectural Style | 2 Level |
| Basement Development | Unfinished |
| Basement Type | Full (unfinished) |
| Construction Style Attachment | Detached |
| Cooling Type | Central Air Conditioning |
| Exterior Finish | Vinyl Siding |
| Fire Protection | Smoke Detectors, Security System |
| Fireplace Present | Yes |
| Fireplace Total | 1 |
| Fixture | Ceiling Fans |
| Foundation Type | Insulated Concrete Forms |
| Half Bath Total | 1 |
| Heating Fuel | Propane |
| Heating Type | Forced Air, Stove |
| Stories Total | 2 |
| Size Interior | 2815 |
| Type | House |
| Utility Water | Drilled Well |
Parking
| Attached Garage | |
| Detached Garage |
Land
| Acreage | Yes |
| Sewer | Septic System |
| Size Depth | 159 Ft |
| Size Frontage | 531 Ft |
| Size Irregular | 2.497 |
| Size Total | 2.497 Ac|2 - 4.99 Acres |
| Size Total Text | 2.497 Ac|2 - 4.99 Acres |
| Zoning Description | Ru |
Rooms
| Level | Type | Length | Width | Dimensions |
|---|---|---|---|---|
| Second Level | Laundry Room | 11'11'' x 6'6'' | ||
| Second Level | Recreation Room | 26'10'' x 25'7'' | ||
| Second Level | 5pc Bathroom | 11'11'' x 4'9'' | ||
| Second Level | Bedroom | 8'5'' x 15'4'' | ||
| Second Level | Bedroom | 11'11'' x 8'0'' | ||
| Second Level | Bedroom | 11'10'' x 8'3'' | ||
| Second Level | 5pc Bathroom | 11'5'' x 12'0'' | ||
| Second Level | Primary Bedroom | 14'10'' x 11'10'' | ||
| Main Level | Foyer | 6'11'' x 9'11'' | ||
| Main Level | Mud Room | 7'9'' x 7'11'' | ||
| Main Level | 2pc Bathroom | 2'11'' x 8'0'' | ||
| Main Level | Family Room | 10'9'' x 15'2'' | ||
| Main Level | Kitchen | 13'1'' x 14'7'' | ||
| Main Level | Dining Room | 13'1'' x 10'0'' | ||
| Main Level | Living Room | 13'2'' x 11'9'' |
https://www.realtor.ca/real-estate/26643652/1030-purbrook-rd-road-bracebridge
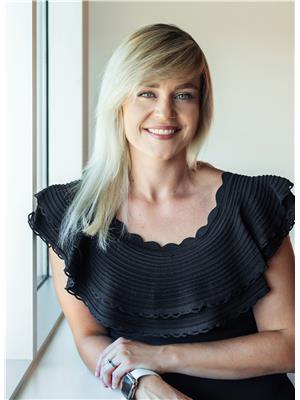
Salesperson
(647) 406-4549
(705) 436-7630
www.thesimcoelife.com/
www.instagram.com/thesimcoelife

966 Innisfil Beach Road
Innisfil, Ontario L9S 2B5
(705) 436-5111
(705) 436-7630
Interested?
Contact us for more information


