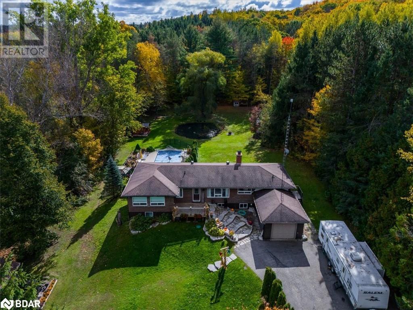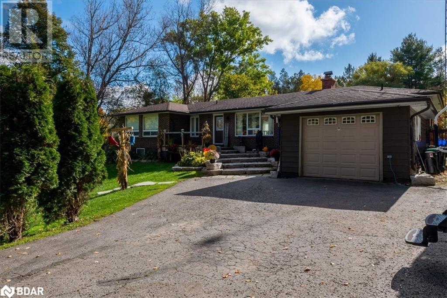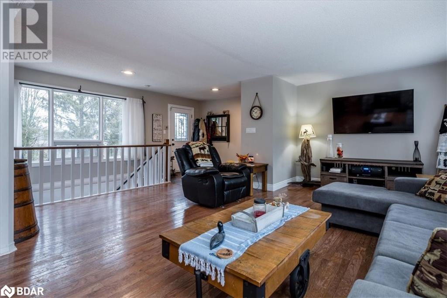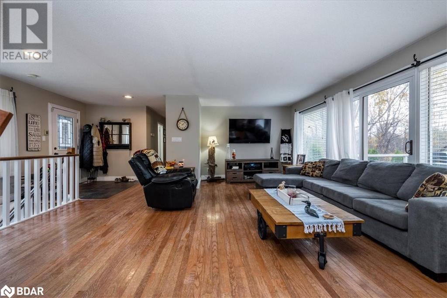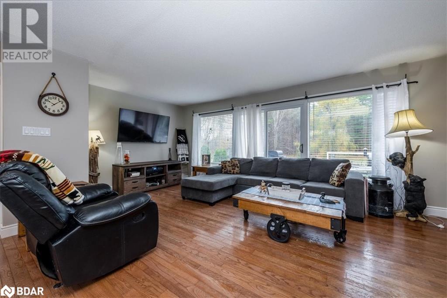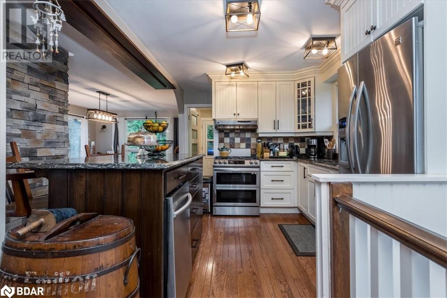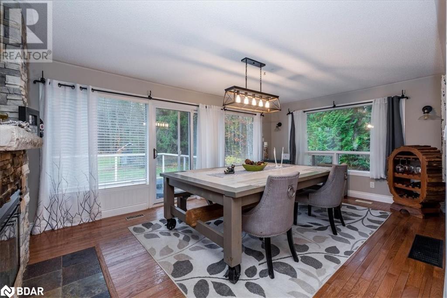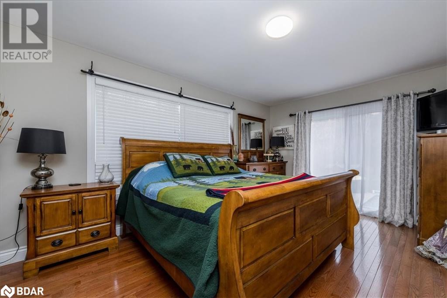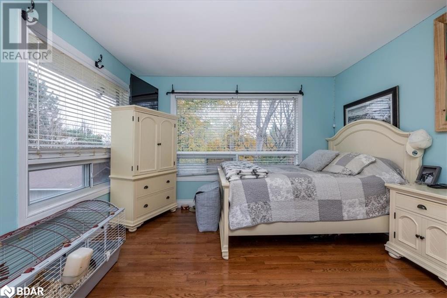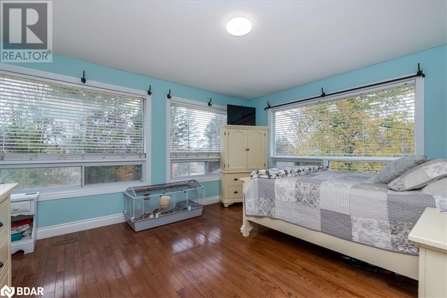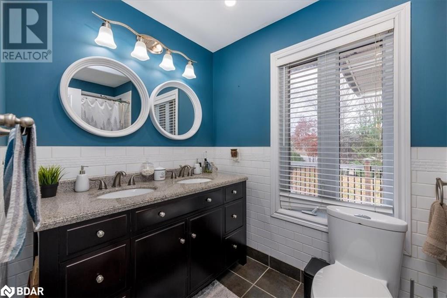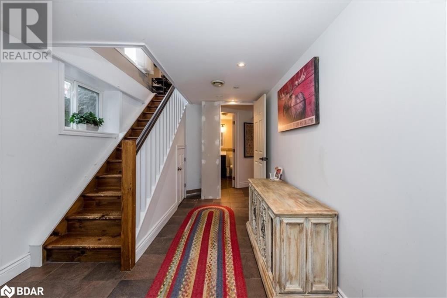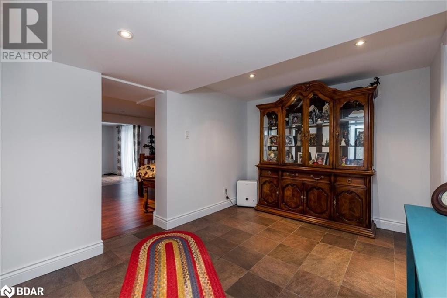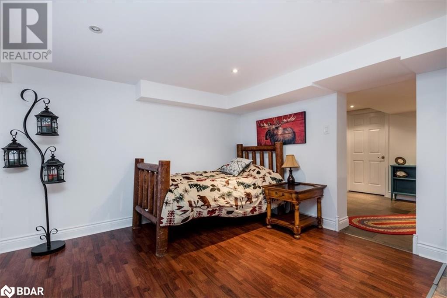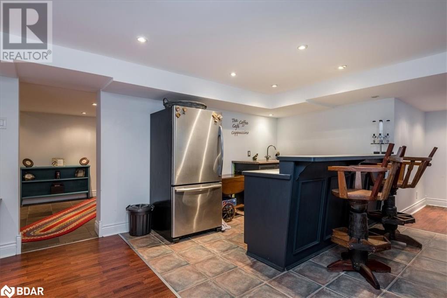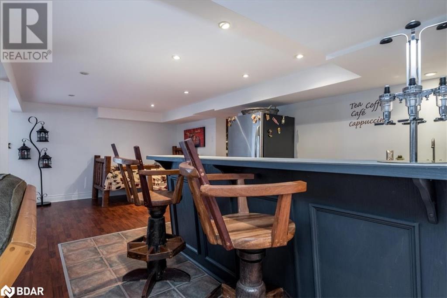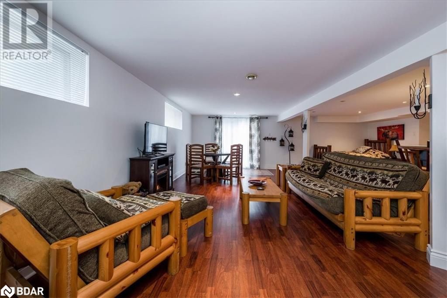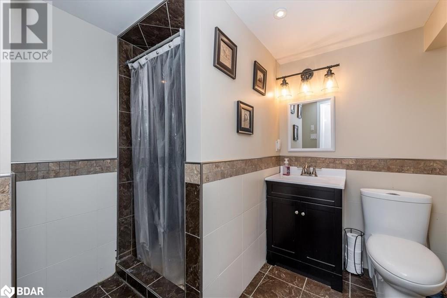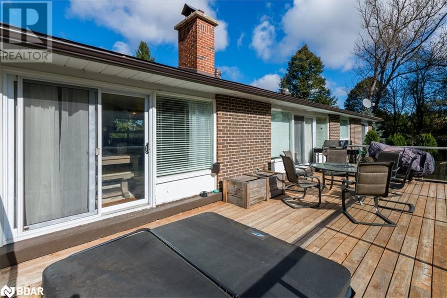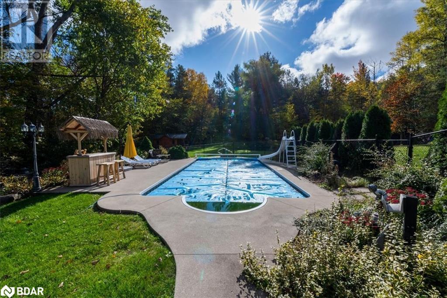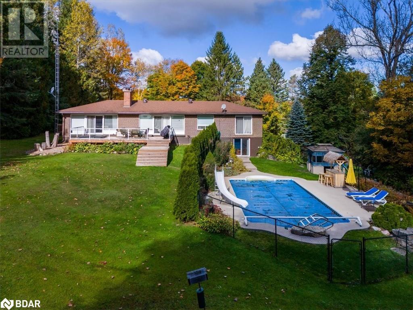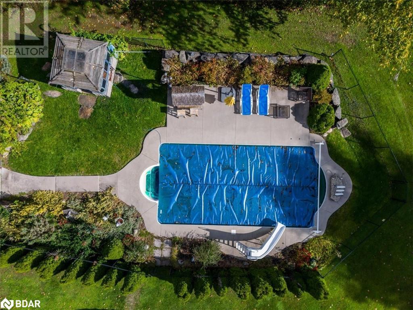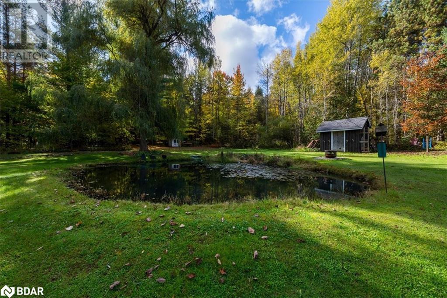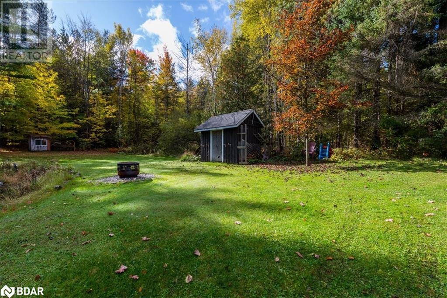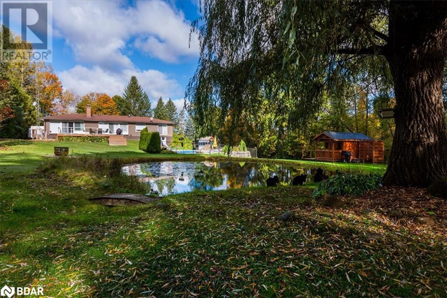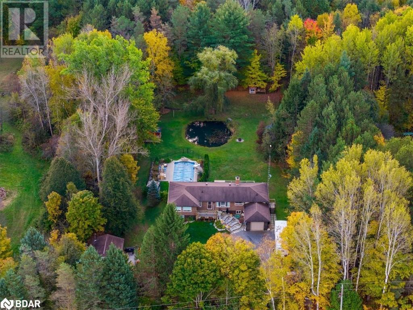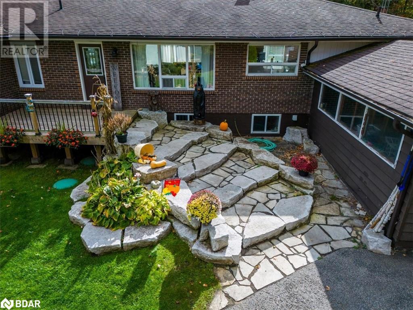1043 Peter Street W Oro-Medonte, Ontario L0L 2J0
$1,299,000
Welcome to this beautiful 4.5 Acre retreat! Large open concept home (over 3000 sq ft finished) with 3 + 1 bdms, 2.5 Baths. The spacious living room with double sided fireplace. The workable kitchen offers a pantry, quartz counters and a mudroom with 2 pc bath (just off to the side, hook ups are available for laundry in mudroom). The lower level offers a large rec room with wet bar and walkout to the beautiful landscaped pool area, a 4th bedroom and a spacious 3 pc bath. This could easily be converted into a multigenerational home. The absolutely stunning property includes 4.5 Acres, armour stone walkway and gardens, a pond (which can be skated on when freezes), trails, inground pool, hot tub, a separate 20 x 24 heated & insulated shop. The location is central to Barrie, Midland, Orillia, Horseshoe Valley, Moonstone & Coldwater. The ski hills, snowmobile trails & shopping, not far. This is a fantastic home and property. It is ready for a new family to make many happy memories. (id:49320)
Property Details
| MLS® Number | 40528437 |
| Property Type | Single Family |
| Amenities Near By | Ski Area |
| Community Features | School Bus |
| Equipment Type | Propane Tank |
| Features | Paved Driveway, Country Residential |
| Parking Space Total | 12 |
| Rental Equipment Type | Propane Tank |
| Structure | Workshop, Shed |
Building
| Bathroom Total | 3 |
| Bedrooms Above Ground | 3 |
| Bedrooms Below Ground | 1 |
| Bedrooms Total | 4 |
| Appliances | Dishwasher, Dryer, Refrigerator, Washer, Hot Tub |
| Architectural Style | Bungalow |
| Basement Development | Finished |
| Basement Type | Full (finished) |
| Constructed Date | 1975 |
| Construction Style Attachment | Detached |
| Cooling Type | Central Air Conditioning |
| Exterior Finish | Aluminum Siding, Brick, Vinyl Siding |
| Fireplace Present | Yes |
| Fireplace Total | 1 |
| Half Bath Total | 1 |
| Heating Fuel | Propane |
| Heating Type | Forced Air |
| Stories Total | 1 |
| Size Interior | 3379 |
| Type | House |
| Utility Water | Drilled Well |
Parking
| Attached Garage |
Land
| Acreage | Yes |
| Fence Type | Partially Fenced |
| Land Amenities | Ski Area |
| Landscape Features | Landscaped |
| Sewer | Septic System |
| Size Depth | 1043 Ft |
| Size Frontage | 186 Ft |
| Size Total Text | 2 - 4.99 Acres |
| Zoning Description | R1 |
Rooms
| Level | Type | Length | Width | Dimensions |
|---|---|---|---|---|
| Lower Level | Laundry Room | Measurements not available | ||
| Lower Level | Bedroom | 17'4'' x 11'7'' | ||
| Lower Level | 4pc Bathroom | Measurements not available | ||
| Lower Level | Recreation Room | 12'10'' x 27'8'' | ||
| Main Level | 4pc Bathroom | Measurements not available | ||
| Main Level | 2pc Bathroom | Measurements not available | ||
| Main Level | Bedroom | 12'4'' x 10'9'' | ||
| Main Level | Bedroom | 12'3'' x 14'8'' | ||
| Main Level | Primary Bedroom | 11'0'' x 16'0'' | ||
| Main Level | Living Room | 12'0'' x 20'0'' | ||
| Main Level | Dining Room | 12'3'' x 16'2'' | ||
| Main Level | Kitchen | 13'0'' x 12'0'' |
https://www.realtor.ca/real-estate/26406709/1043-peter-street-w-oro-medonte
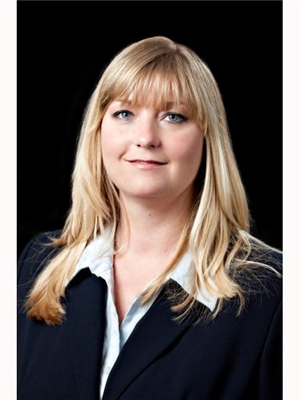

1000 Innisfil Beach Road
Innisfil, Ontario L9S 2B5
(705) 739-1300
(705) 739-1330
www.suttonincentive.com
Interested?
Contact us for more information



