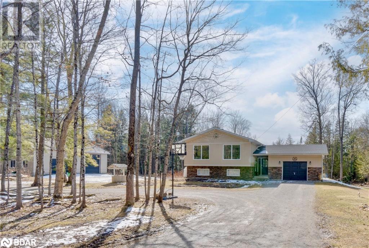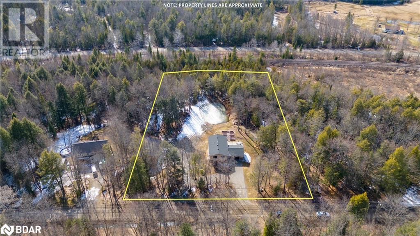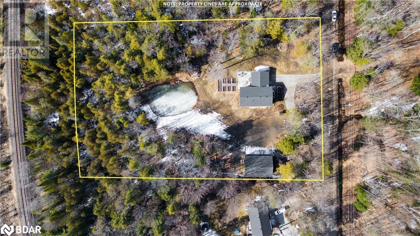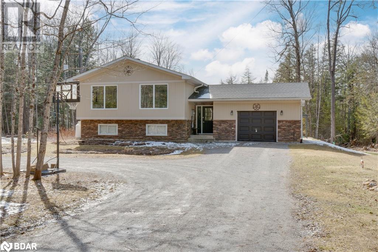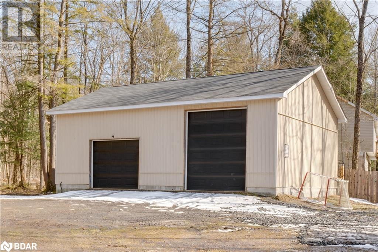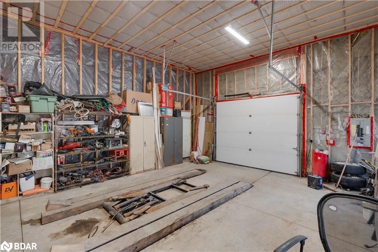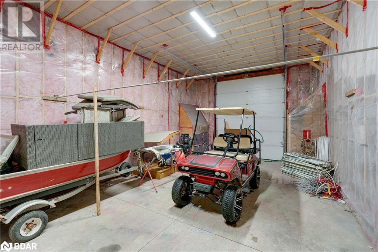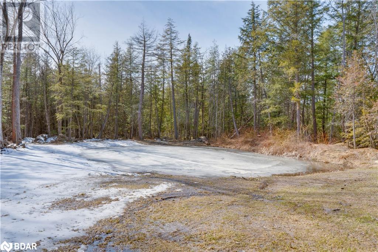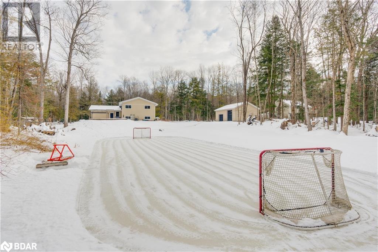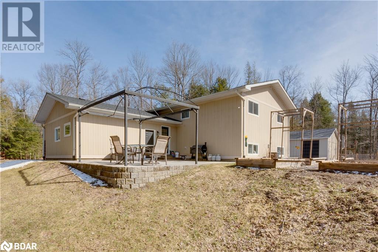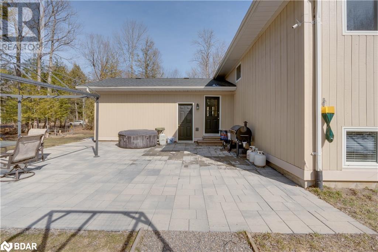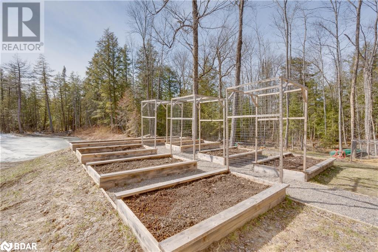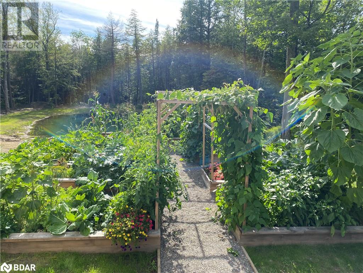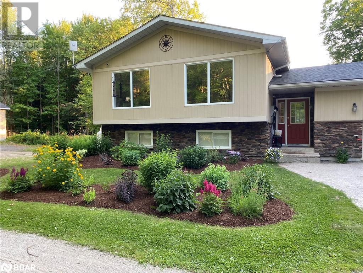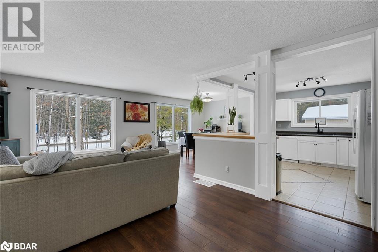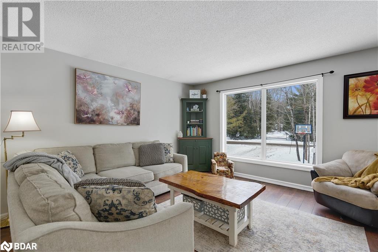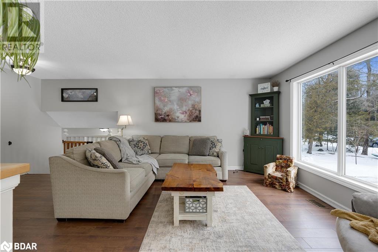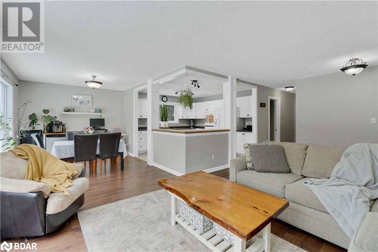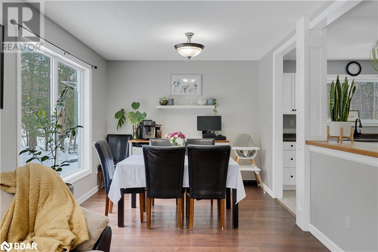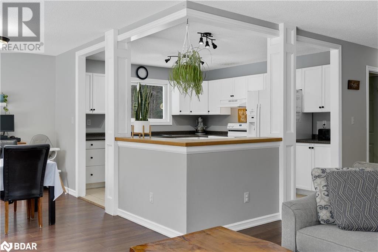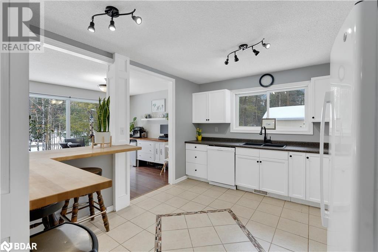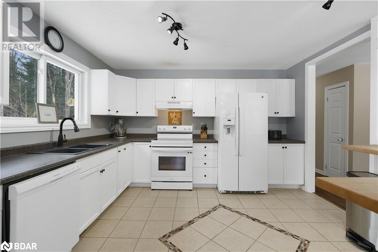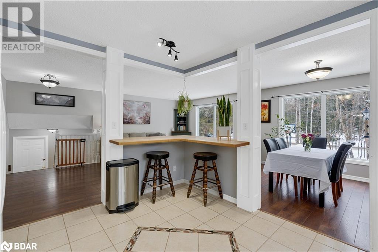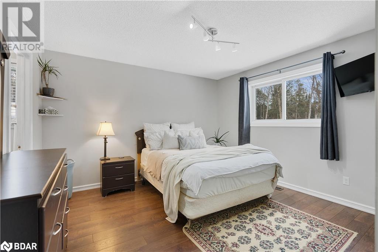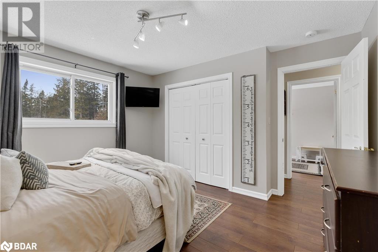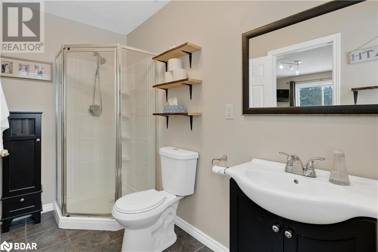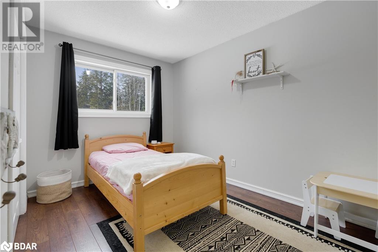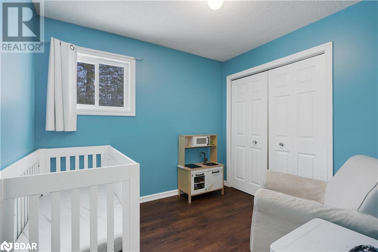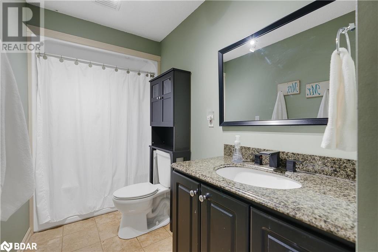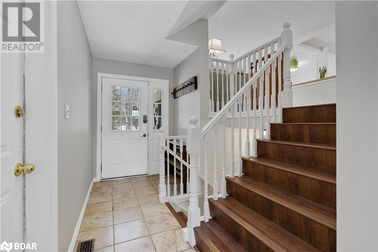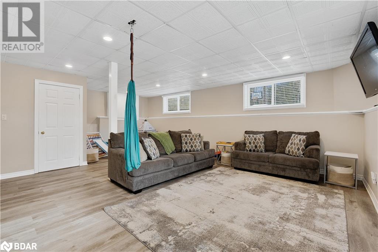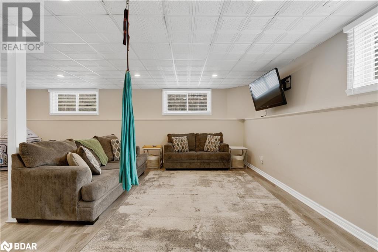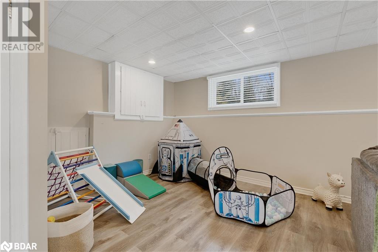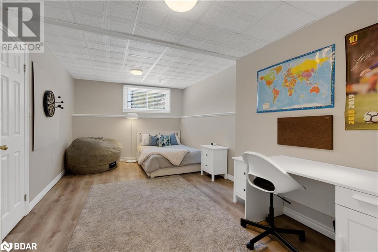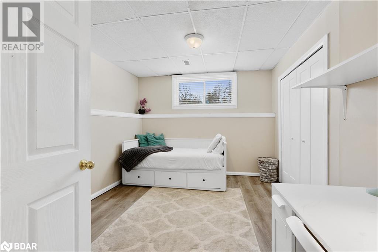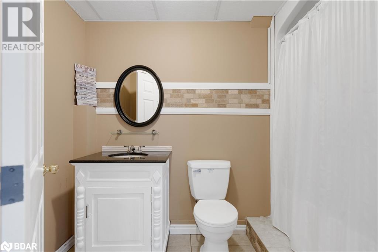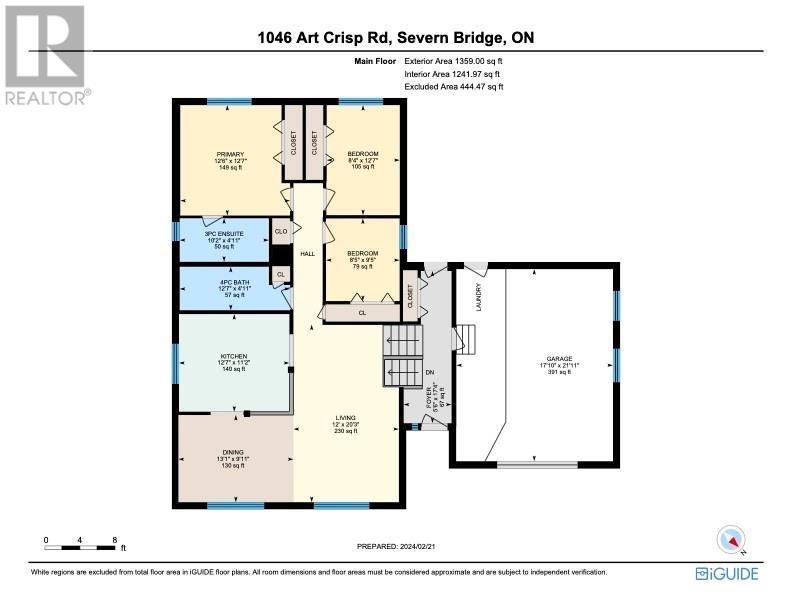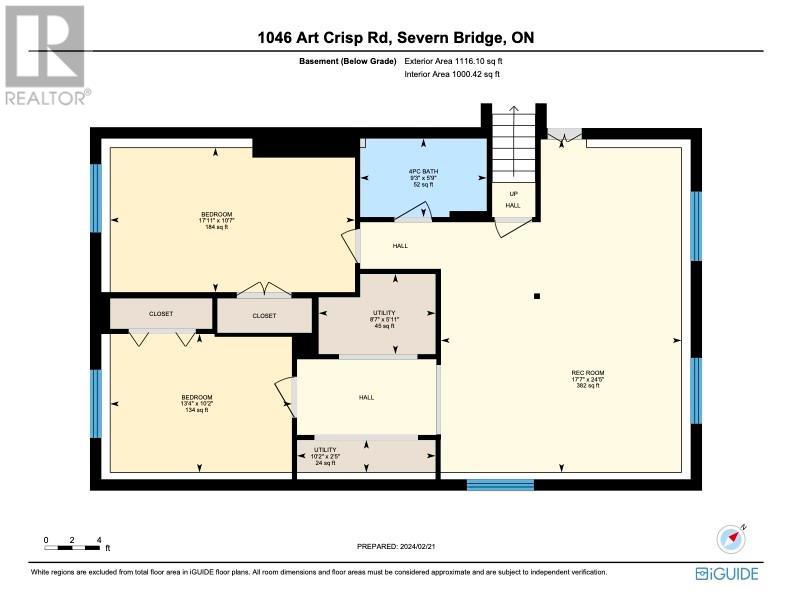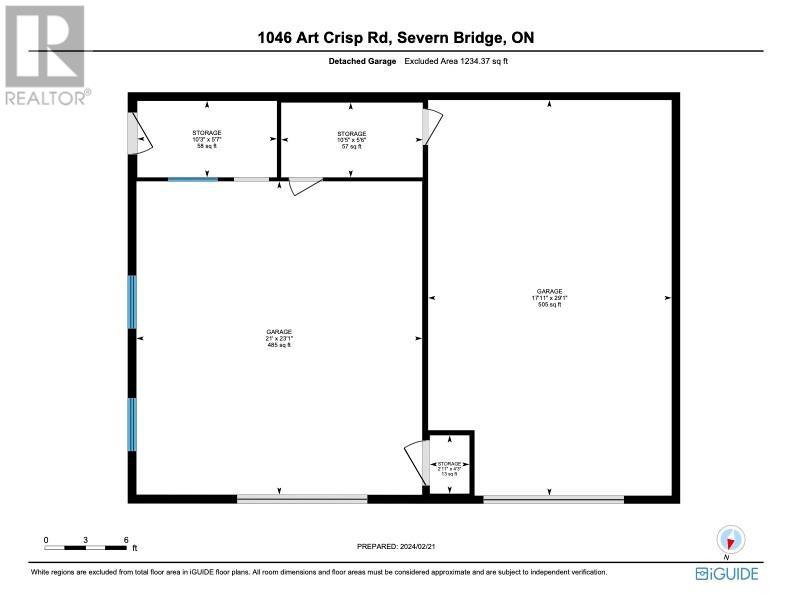1046 Art Crisp Road Severn Bridge, Ontario P0E 1N0
$899,900
Welcome to your next chapter located in the serene beauty of Severn Bridge. Nestled on 2.2 acres and tucked away on a quiet dead end road you’ll find 1046 Art Crisp Road a haven, where peace and privacy intertwine seamlessly. Step into this captivating 5-bedroom, 3-bathroom well thought out raised bungalow spanning over 2350 square feet and discover every corner whispers tales of comfort and tranquility. This sanctuary offers endless possibilities for relaxation and entertainment. Embrace the art of craftsmanship in your very own 1230 square foot, 2-bay heated and insulated workshop, where creativity knows no bounds. Outside you’ll find a homesteaders dream amidst the extensive gardens providing an abundance of homegrown goodness in the summer months and a place to gather eggs from your own chicken coop. This outstanding property also boasts a private pond…envision the joys of winter, where the pond transforms into your private ice rink for exhilarating hockey matches or afternoon skates with loved ones. Convenience meets luxury with an attached oversized single-car garage, ensuring effortless transitions between your haven and the world beyond. Adventure awaits with easy access to both northbound and southbound Highway 11 where you’ll find yourself just 20 minutes from the culture-rich city of Orillia and 15 minutes to the bustling Town of Gravenhurst. Seize the opportunity to make this haven your own—a symphony of comfort, convenience, and natural beauty awaits in Severn Bridge, where the homesteader's dream becomes a reality. (id:49320)
Property Details
| MLS® Number | 40561724 |
| Property Type | Single Family |
| Amenities Near By | Airport, Golf Nearby, Hospital, Schools |
| Community Features | Quiet Area, School Bus |
| Equipment Type | Propane Tank |
| Features | Country Residential |
| Parking Space Total | 23 |
| Rental Equipment Type | Propane Tank |
| Structure | Workshop |
Building
| Bathroom Total | 3 |
| Bedrooms Above Ground | 3 |
| Bedrooms Below Ground | 2 |
| Bedrooms Total | 5 |
| Architectural Style | Raised Bungalow |
| Basement Development | Finished |
| Basement Type | Full (finished) |
| Constructed Date | 2000 |
| Construction Material | Wood Frame |
| Construction Style Attachment | Detached |
| Cooling Type | Central Air Conditioning |
| Exterior Finish | Brick Veneer, Wood |
| Foundation Type | Poured Concrete |
| Heating Fuel | Propane |
| Heating Type | Forced Air |
| Stories Total | 1 |
| Size Interior | 1359 |
| Type | House |
| Utility Water | Well |
Parking
| Attached Garage | |
| Detached Garage |
Land
| Access Type | Road Access, Highway Access, Highway Nearby |
| Acreage | Yes |
| Land Amenities | Airport, Golf Nearby, Hospital, Schools |
| Landscape Features | Landscaped |
| Sewer | Septic System |
| Size Depth | 412 Ft |
| Size Frontage | 235 Ft |
| Size Irregular | 2.2 |
| Size Total | 2.2 Ac|2 - 4.99 Acres |
| Size Total Text | 2.2 Ac|2 - 4.99 Acres |
| Zoning Description | Residential |
Rooms
| Level | Type | Length | Width | Dimensions |
|---|---|---|---|---|
| Lower Level | 4pc Bathroom | 9'3'' x 5'9'' | ||
| Lower Level | Bedroom | 13'4'' x 10'2'' | ||
| Lower Level | Bedroom | 17'11'' x 10'7'' | ||
| Lower Level | Family Room | 24'5'' x 17'7'' | ||
| Main Level | 4pc Bathroom | 4'11'' x 12'7'' | ||
| Main Level | Bedroom | 9'5'' x 8'5'' | ||
| Main Level | Bedroom | 12'7'' x 8'4'' | ||
| Main Level | Full Bathroom | 10'2'' x 4'11'' | ||
| Main Level | Primary Bedroom | 12'7'' x 12'6'' | ||
| Main Level | Kitchen | 11'2'' x 12'7'' | ||
| Main Level | Dining Room | 9'11'' x 13'1'' | ||
| Main Level | Living Room | 20'3'' x 12'0'' | ||
| Main Level | Foyer | 17'4'' x 5'6'' |
Utilities
| Electricity | Available |
| Telephone | Available |
https://www.realtor.ca/real-estate/26669239/1046-art-crisp-road-severn-bridge

516 Bryne Drive, Unit I
Barrie, Ontario L4N 9P6
(705) 720-2200
(705) 733-2200
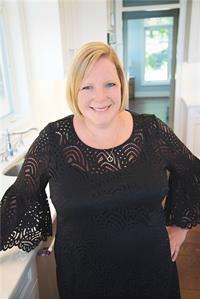
Salesperson
(705) 794-6276
(705) 733-2200
www.walkerteam.ca/
www.facebook.com/JennBailey12
www.linkedin.com/in/jennbailey12/
twitter.com/jennbailey12
www.instagram.com/jennbailey12/
516 Bryne Drive, Unit J
Barrie, Ontario L4N 9P6
(705) 720-2200
(705) 733-2200
Interested?
Contact us for more information


