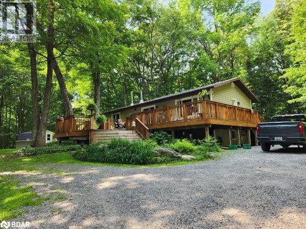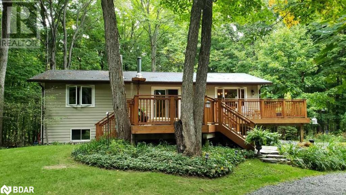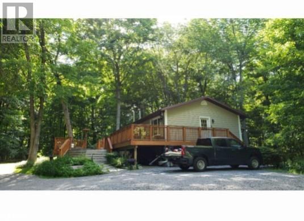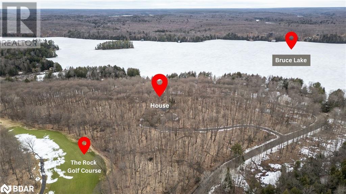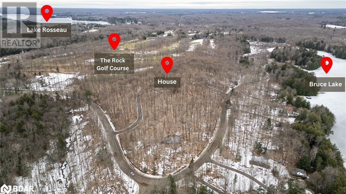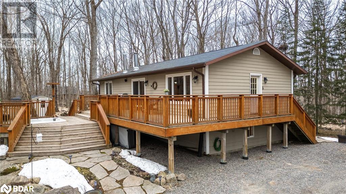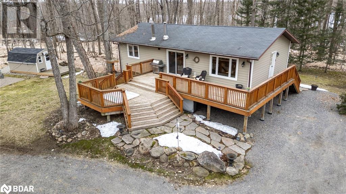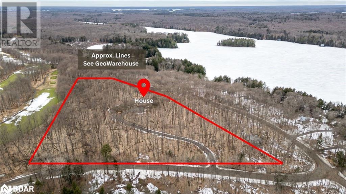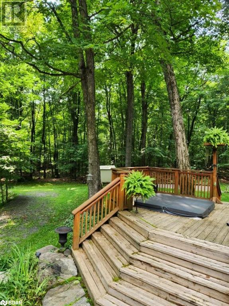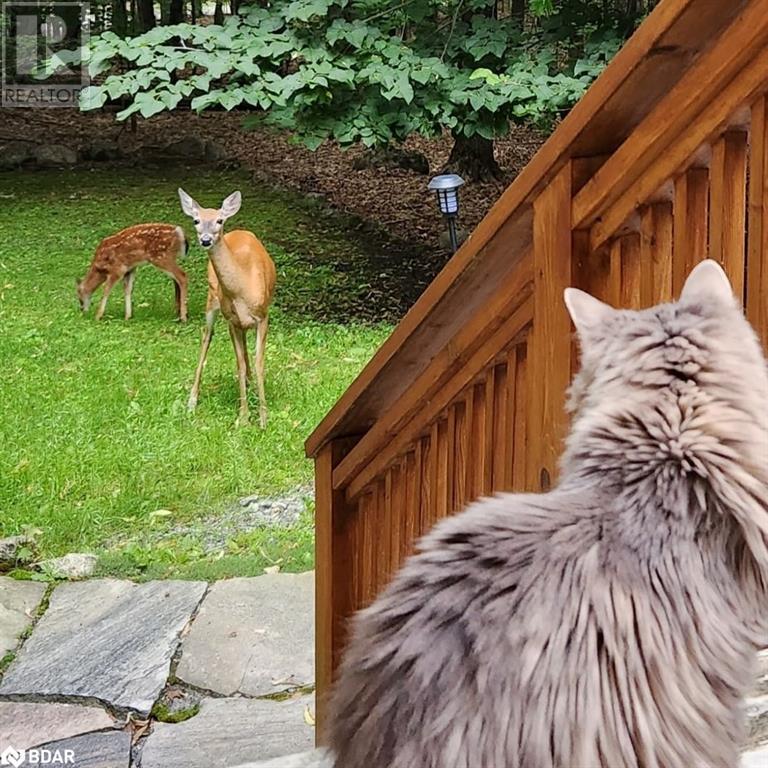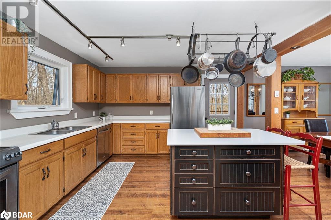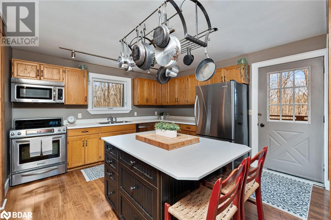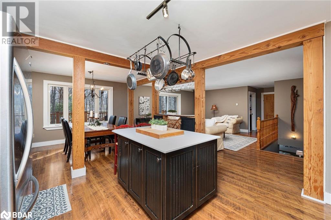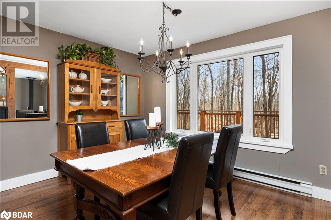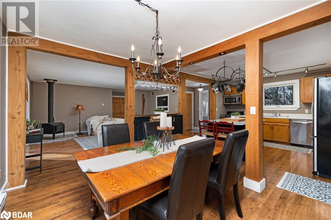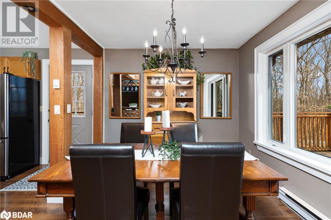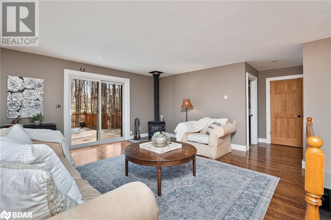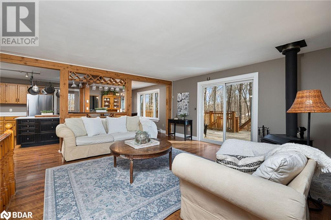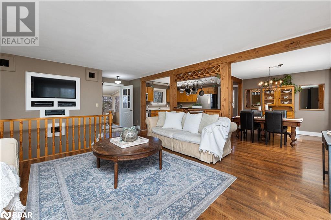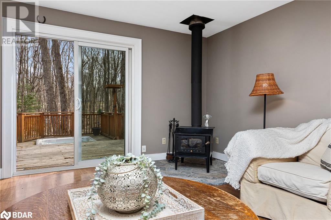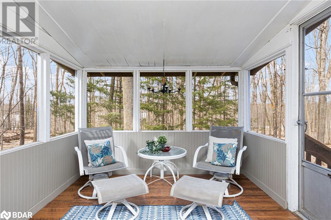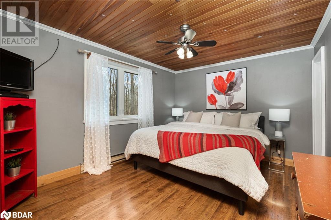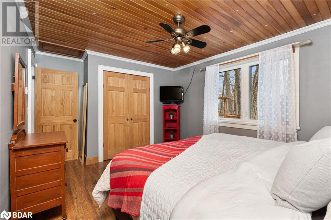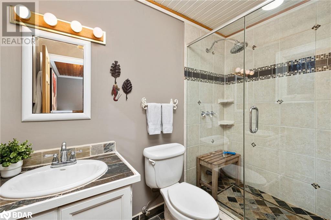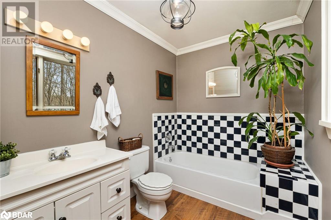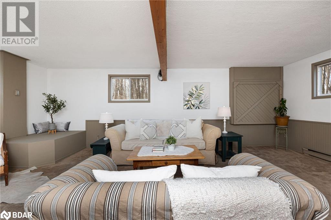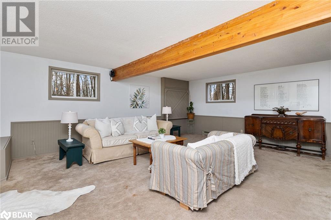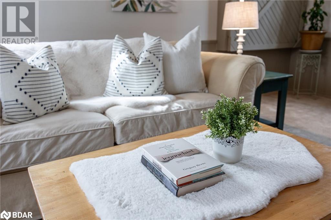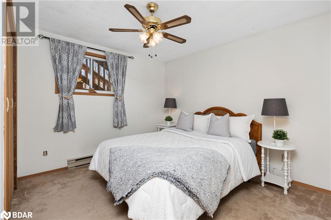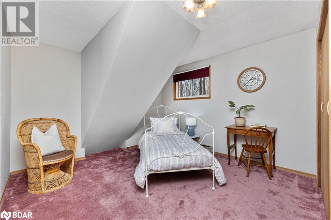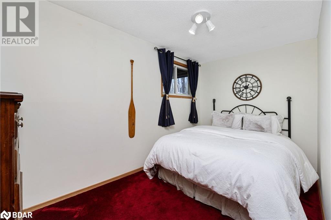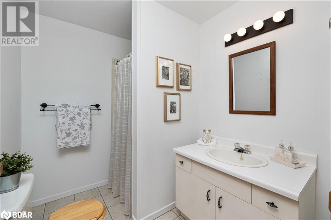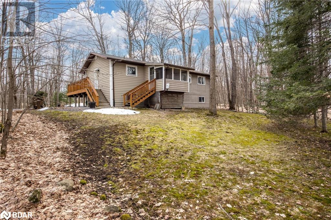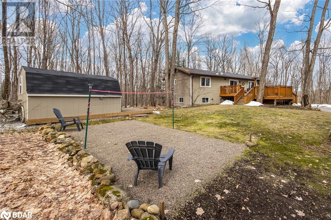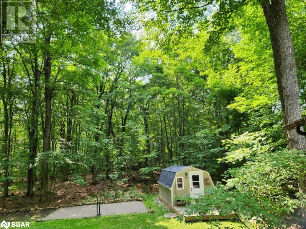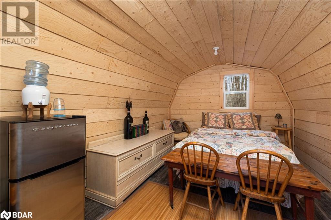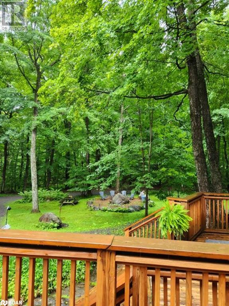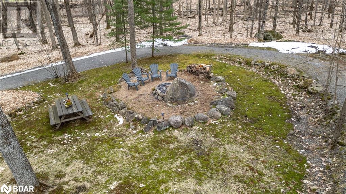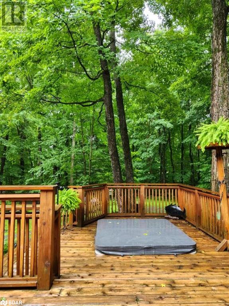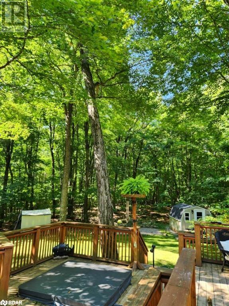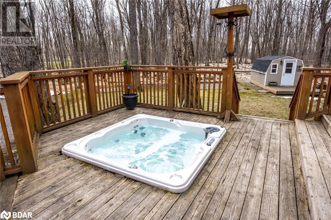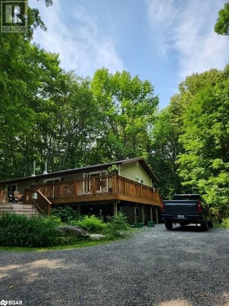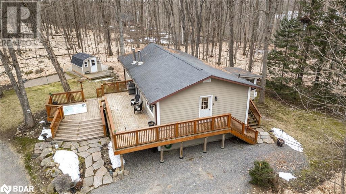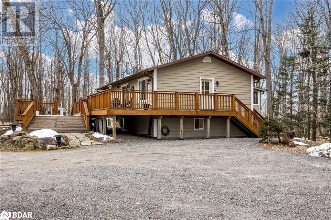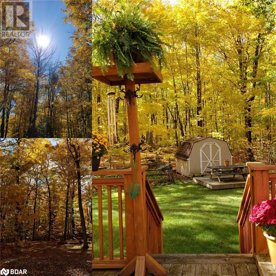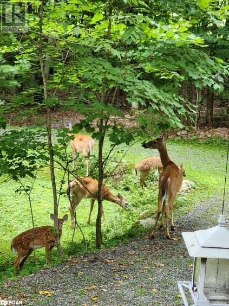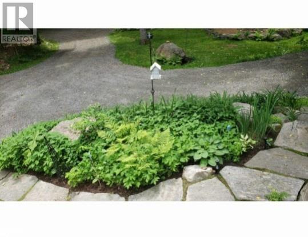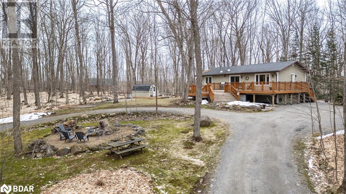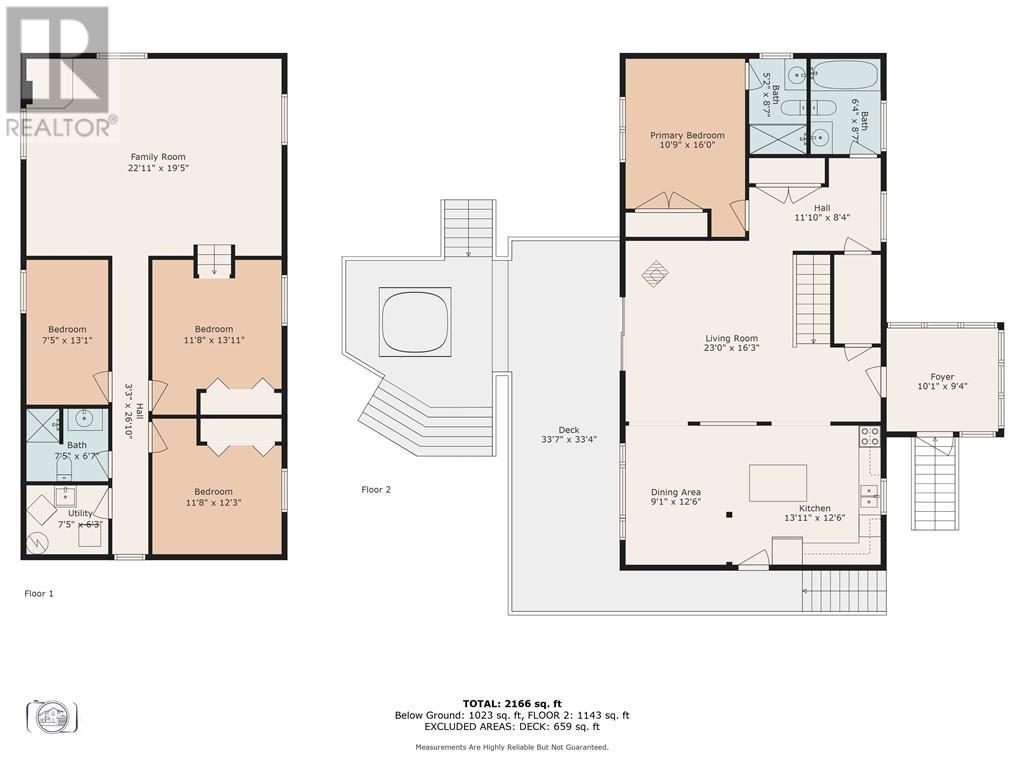1047 Sands Road Minett, Ontario P0B 1G0
$931,686
Welcome to your Muskoka Treehouse Retreat! Nestled atop a serene hill in Minett, just 15 minutes from Port Carling & 40 minutes from Bracebridge, this 4.3-acre property offers a unique 2-storey raised bungalow experience. Aptly named the Treehouse by its current owner, this home harmoniously blends with the lush Muskoka Forest. Step onto the front deck, complete with a sunken hot tub, creating an idyllic space to unwind and enjoy the surrounding beauty. The open concept design accentuates the feeling of living among the treetops. Boasting 2166 sq ft, this year-round home features 4 bedrooms, 3 full bathrooms and a main floor Primary Bedroom with ensuite. The lower level offers additional space including three bedrooms and a recreational room. The property backs onto The Rock renowned golf course, between the 3’rd & 4’th holes, with its clubhouse & fine dining just down the street. Strategically positioned between Lake Rosseau and Bruce Lake, this home provides access to the best of Muskoka living. Many marinas, boat accesses and storage facilities all nearby. Present acreage would allow additions to be made to the home if 2600 sq ft is not sufficient to meet your needs. New roof 2016, new deck 2010, Hot tub 2009, Windows (Dining, sliding doors & Primary Bedroom) 2010, Bunkie built 2020. Embrace the chance to make this Muskoka Treehouse Retreat your very own. (id:49320)
Property Details
| MLS® Number | 40552254 |
| Property Type | Single Family |
| Amenities Near By | Golf Nearby, Marina |
| Communication Type | Internet Access |
| Community Features | Quiet Area |
| Equipment Type | None |
| Features | Southern Exposure, Crushed Stone Driveway, Country Residential, Recreational, Sump Pump |
| Parking Space Total | 10 |
| Rental Equipment Type | None |
| Structure | Shed |
Building
| Bathroom Total | 3 |
| Bedrooms Above Ground | 1 |
| Bedrooms Below Ground | 3 |
| Bedrooms Total | 4 |
| Appliances | Central Vacuum, Dishwasher, Dryer, Microwave, Refrigerator, Satellite Dish, Stove, Water Purifier, Washer, Window Coverings, Hot Tub |
| Architectural Style | Raised Bungalow |
| Basement Development | Finished |
| Basement Type | Full (finished) |
| Constructed Date | 1989 |
| Construction Material | Wood Frame |
| Construction Style Attachment | Detached |
| Cooling Type | Window Air Conditioner |
| Exterior Finish | Wood, Shingles |
| Fireplace Present | Yes |
| Fireplace Total | 1 |
| Foundation Type | Block |
| Heating Fuel | Electric |
| Heating Type | Baseboard Heaters, Stove |
| Stories Total | 1 |
| Size Interior | 1143 |
| Type | House |
| Utility Water | Drilled Well |
Land
| Access Type | Water Access, Road Access |
| Acreage | Yes |
| Land Amenities | Golf Nearby, Marina |
| Landscape Features | Landscaped |
| Sewer | Septic System |
| Size Depth | 139 Ft |
| Size Frontage | 898 Ft |
| Size Irregular | 4.37 |
| Size Total | 4.37 Ac|2 - 4.99 Acres |
| Size Total Text | 4.37 Ac|2 - 4.99 Acres |
| Zoning Description | Ru1 |
Rooms
| Level | Type | Length | Width | Dimensions |
|---|---|---|---|---|
| Lower Level | Laundry Room | 7'5'' x 6'3'' | ||
| Lower Level | 3pc Bathroom | 7'5'' x 6'7'' | ||
| Lower Level | Bedroom | 13'1'' x 7'5'' | ||
| Lower Level | Family Room | 22'11'' x 19'5'' | ||
| Lower Level | Bedroom | 13'11'' x 11'8'' | ||
| Lower Level | Bedroom | 12'3'' x 11'8'' | ||
| Main Level | Living Room | 23'0'' x 16'3'' | ||
| Main Level | Kitchen | 13'11'' x 12'6'' | ||
| Main Level | Dining Room | 9'1'' x 12'6'' | ||
| Main Level | Sunroom | 10'1'' x 9'4'' | ||
| Main Level | Primary Bedroom | 16'0'' x 10'9'' | ||
| Main Level | Full Bathroom | 8'7'' x 5'2'' | ||
| Main Level | 3pc Bathroom | 8'7'' x 6'4'' |
Utilities
| Electricity | Available |
| Telephone | Available |
https://www.realtor.ca/real-estate/26635444/1047-sands-road-minett


26 Marsellus Drive
Barrie, Ontario L4N 8S6
(888) 966-3111
(888) 870-0411
www.onepercentrealty.com
Interested?
Contact us for more information


