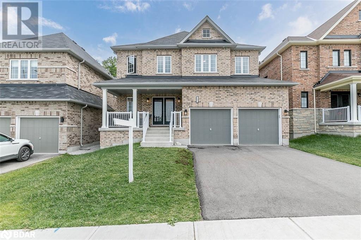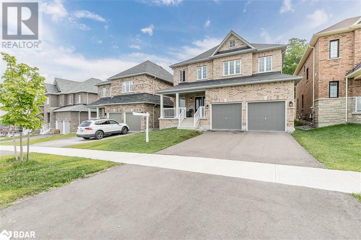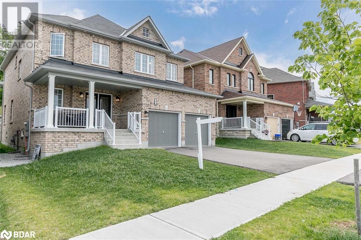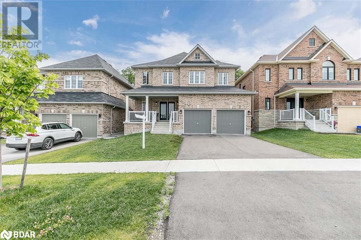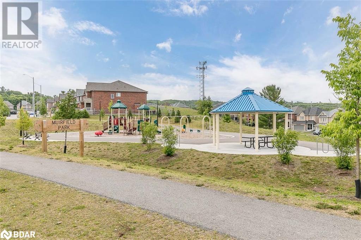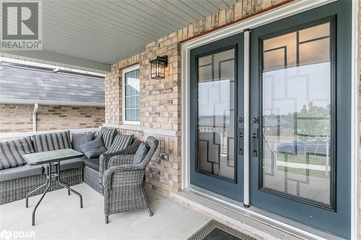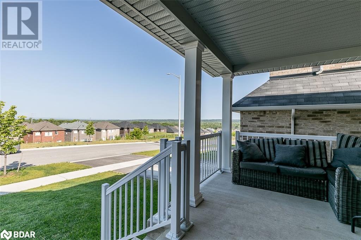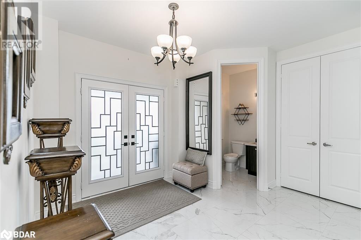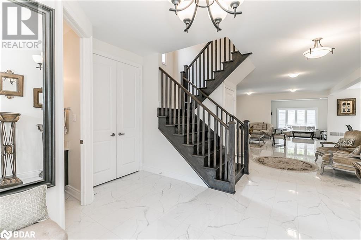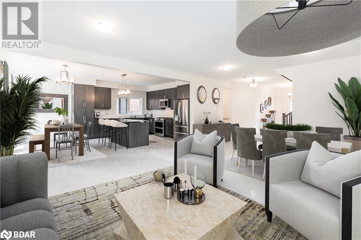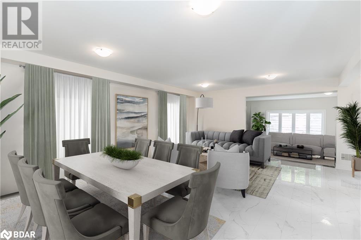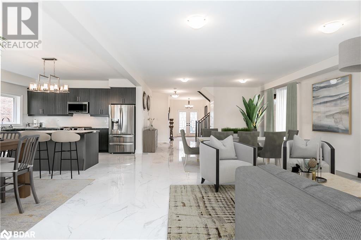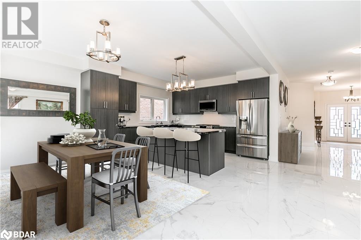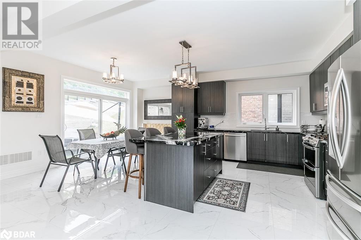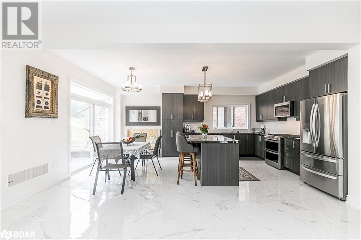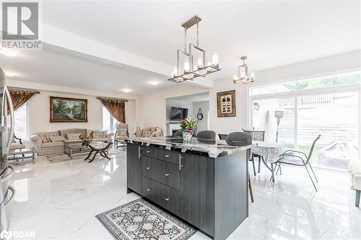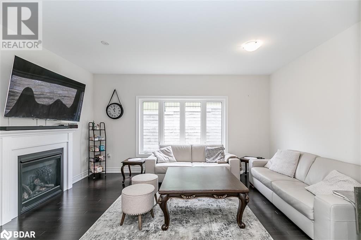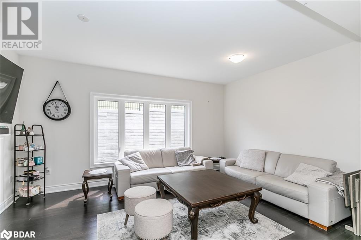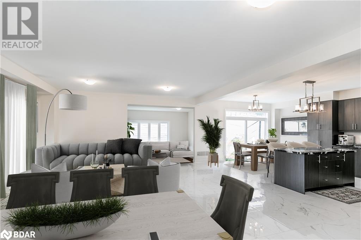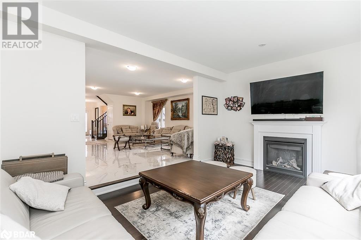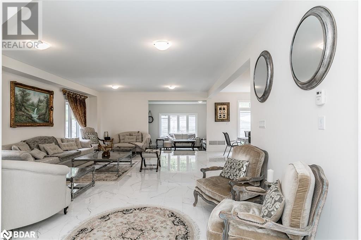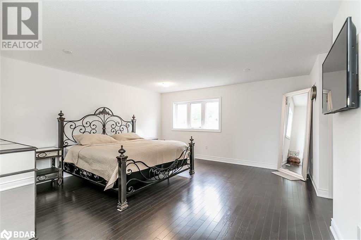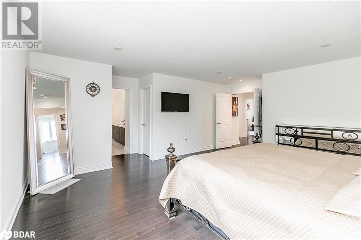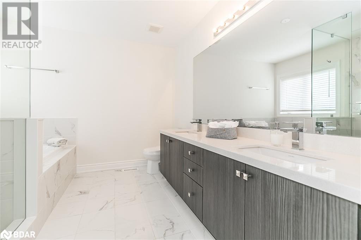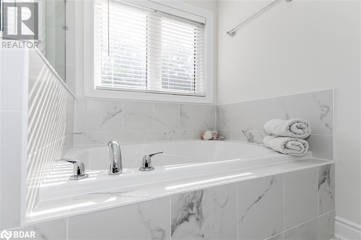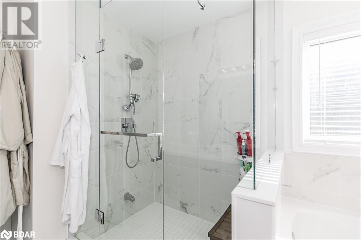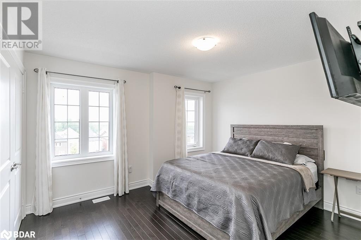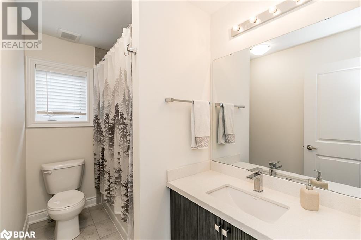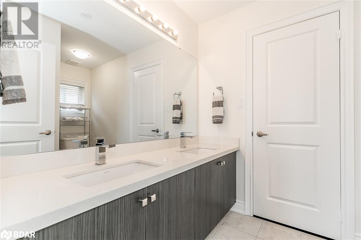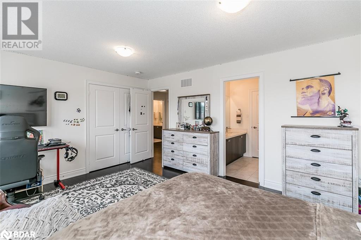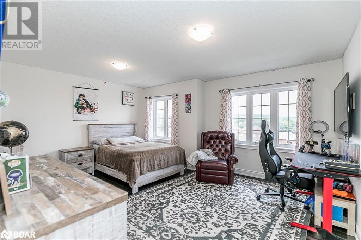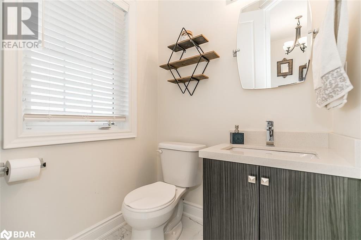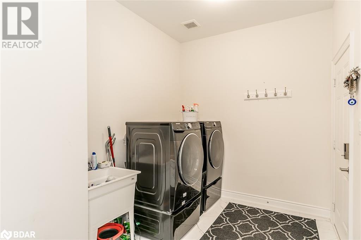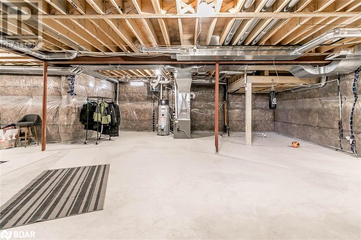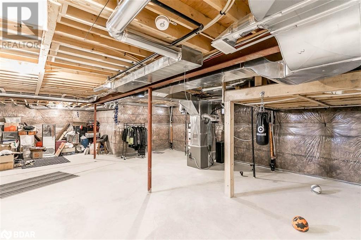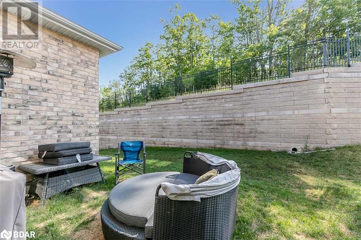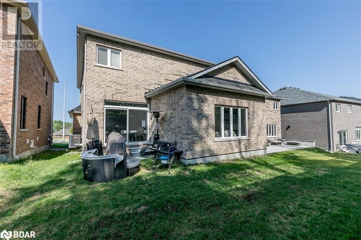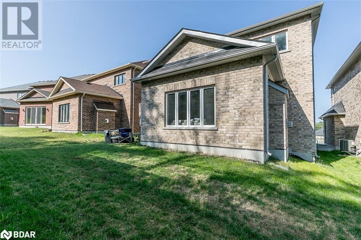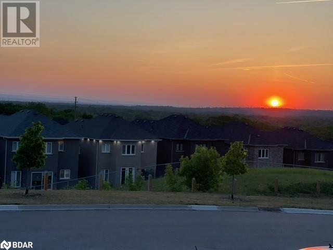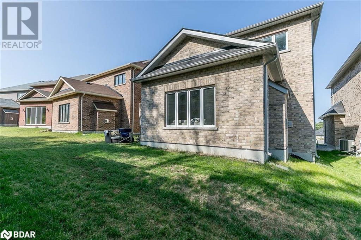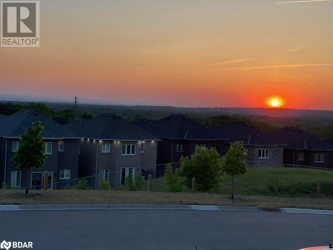107 Muirfield Drive Barrie, Ontario L4N 6K7
$1,189,000
This expansive two-story brick home in a newly built pocket of Ardagh has been meticulously upgraded with modern and elegant features. From the 9' ceilings, porcelain tiles, hardwood throughout, open concept layout, and high-end kitchen with stainless steel appliances, granite countertops, and extended upper cabinets, every detail exudes luxury. The sunken family room with gas fireplace, hardwood floors, and large windows offers a cozy retreat. The second level features four spacious bedrooms, two of which are serviced by a jack & jill bath, all upgraded w/ Mirolin high efficiency insulated tubs & granite countertops. The primary suite boasts 2 large walk-in closets, a spa sized ensuite with soaker tub, separate shower and double vanity. Main floor laundry with garage access offers additional closet space & convenient laundry sink. The untouched basement has been upgraded with 9' ceilings, water softener, furnace humidifier and air exchanger. With a private front porch to take in the sunsets and views, the nearby Ardagh trails to decompress with a hike, a short drive to Barrie's Kempenfelt Bay, & highly rated schools nearby, this luxury home is the ideal location for a growing family. Built in 2020 (id:49320)
Property Details
| MLS® Number | 40545591 |
| Property Type | Single Family |
| Amenities Near By | Playground, Schools |
| Community Features | Quiet Area, Community Centre |
| Equipment Type | Water Heater |
| Features | Conservation/green Belt, Sump Pump |
| Parking Space Total | 4 |
| Rental Equipment Type | Water Heater |
Building
| Bathroom Total | 4 |
| Bedrooms Above Ground | 4 |
| Bedrooms Total | 4 |
| Appliances | Central Vacuum - Roughed In, Dishwasher, Dryer, Refrigerator, Stove, Water Softener, Washer, Garage Door Opener |
| Architectural Style | 2 Level |
| Basement Development | Unfinished |
| Basement Type | Full (unfinished) |
| Constructed Date | 2020 |
| Construction Style Attachment | Detached |
| Cooling Type | Central Air Conditioning |
| Exterior Finish | Brick |
| Fireplace Present | Yes |
| Fireplace Total | 1 |
| Foundation Type | Poured Concrete |
| Half Bath Total | 1 |
| Heating Fuel | Natural Gas |
| Heating Type | Forced Air |
| Stories Total | 2 |
| Size Interior | 2850 |
| Type | House |
| Utility Water | Municipal Water |
Parking
| Attached Garage |
Land
| Access Type | Highway Access |
| Acreage | No |
| Land Amenities | Playground, Schools |
| Sewer | Municipal Sewage System |
| Size Depth | 110 Ft |
| Size Frontage | 42 Ft |
| Size Total Text | Under 1/2 Acre |
| Zoning Description | Residential |
Rooms
| Level | Type | Length | Width | Dimensions |
|---|---|---|---|---|
| Second Level | 4pc Bathroom | Measurements not available | ||
| Second Level | 4pc Bathroom | Measurements not available | ||
| Second Level | Bedroom | 11'0'' x 10'8'' | ||
| Second Level | Bedroom | 13'2'' x 10'8'' | ||
| Second Level | Bedroom | 16'2'' x 13'4'' | ||
| Second Level | Full Bathroom | 10'8'' x 8'6'' | ||
| Second Level | Primary Bedroom | 16'6'' x 15'6'' | ||
| Main Level | Laundry Room | 13'10'' x 7'10'' | ||
| Main Level | 2pc Bathroom | Measurements not available | ||
| Main Level | Family Room | 16'6'' x 11'6'' | ||
| Main Level | Eat In Kitchen | 19'11'' x 14'6'' | ||
| Main Level | Great Room | 22'0'' x 17'8'' |
https://www.realtor.ca/real-estate/26610738/107-muirfield-drive-barrie
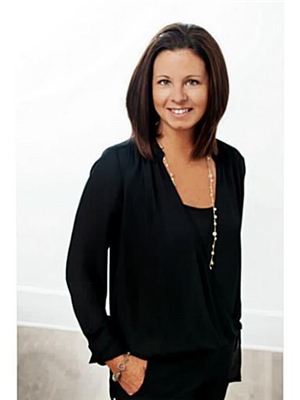

299 Lakeshore Drive, Suite 100
Barrie, Ontario L4N 7Y9
(705) 728-4067
(705) 722-5684
www.rlpfirstcontact.com/
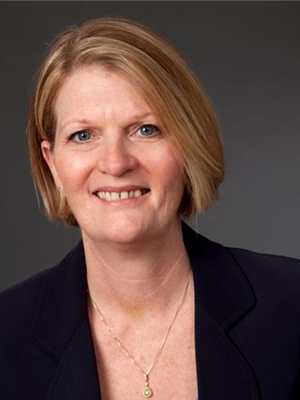

299 Lakeshore Drive, Suite 100
Barrie, Ontario L4N 7Y9
(705) 728-4067
(705) 722-5684
www.rlpfirstcontact.com/
Interested?
Contact us for more information


