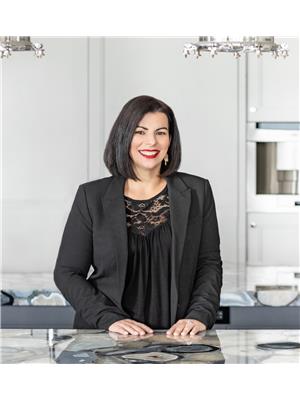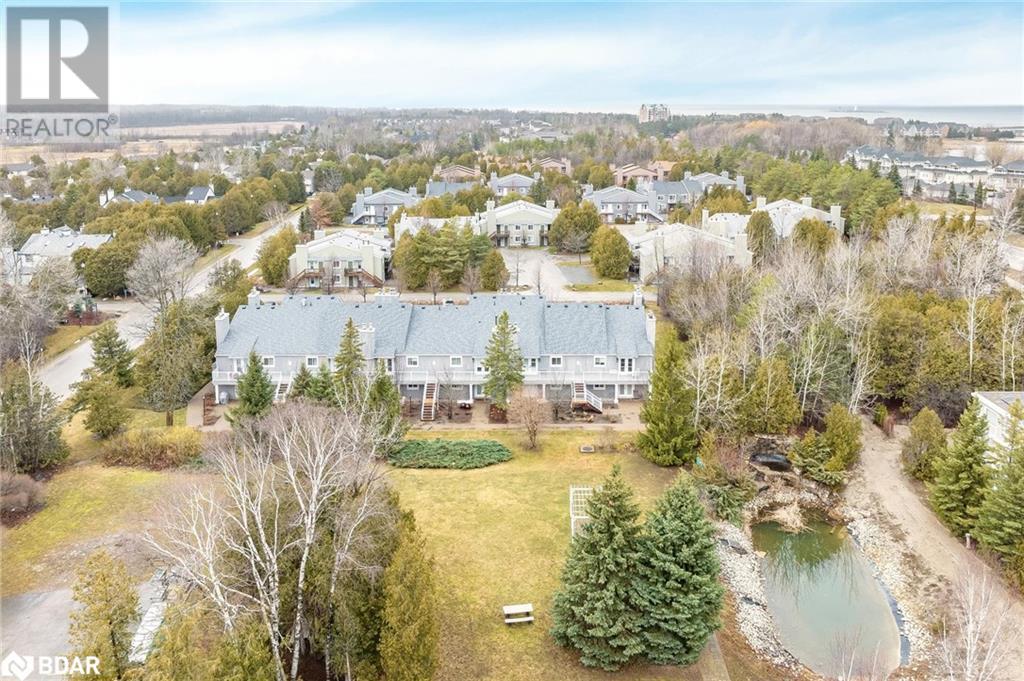11 Dawson Drive Unit# 721 Collingwood, Ontario L9Y 5B4
$524,900Maintenance, Insurance, Property Management, Water, Parking
$418.51 Monthly
Maintenance, Insurance, Property Management, Water, Parking
$418.51 MonthlyTop 5 Reasons You Will Love This Condo: 1) Experience the luxury of a licensed short-term rental, ensuring peace of mind and convenience for this property 2) Dive into the comfort with a fully furnished unit, meticulously prepared and ready for your enjoyment 3) Indulge in living with a two-bedroom unit featuring a private patio, inviting you to soak in the serene surroundings 4) The ultimate convenience of a prime location, mere steps away from the excitement and attractions of Blue Mountain 5) Enjoy easy access to amenities, golf courses, shopping opportunities, and the shores of Georgian Bay. Age 39. Visit our website for more detailed information. (id:49320)
Property Details
| MLS® Number | 40553064 |
| Property Type | Single Family |
| Amenities Near By | Public Transit |
| Community Features | School Bus |
| Equipment Type | Water Heater |
| Features | Southern Exposure, Paved Driveway |
| Parking Space Total | 1 |
| Rental Equipment Type | Water Heater |
Building
| Bathroom Total | 1 |
| Bedrooms Above Ground | 2 |
| Bedrooms Total | 2 |
| Appliances | Dishwasher, Refrigerator, Stove |
| Basement Type | None |
| Constructed Date | 1985 |
| Construction Material | Wood Frame |
| Construction Style Attachment | Attached |
| Cooling Type | Central Air Conditioning |
| Exterior Finish | Wood |
| Fireplace Fuel | Wood |
| Fireplace Present | Yes |
| Fireplace Total | 1 |
| Fireplace Type | Other - See Remarks |
| Heating Fuel | Natural Gas |
| Heating Type | Forced Air |
| Stories Total | 1 |
| Size Interior | 686 |
| Type | Apartment |
| Utility Water | Municipal Water |
Land
| Acreage | No |
| Land Amenities | Public Transit |
| Sewer | Municipal Sewage System |
| Size Total Text | Under 1/2 Acre |
| Zoning Description | C3-5 |
Rooms
| Level | Type | Length | Width | Dimensions |
|---|---|---|---|---|
| Main Level | 4pc Bathroom | Measurements not available | ||
| Main Level | Bedroom | 12'1'' x 7'5'' | ||
| Main Level | Primary Bedroom | 12'1'' x 8'5'' | ||
| Main Level | Living Room | 19'11'' x 12'7'' | ||
| Main Level | Kitchen | 10'9'' x 5'0'' |
https://www.realtor.ca/real-estate/26620377/11-dawson-drive-unit-721-collingwood


443 Bayview Drive
Barrie, Ontario L4N 8Y2
(705) 797-8485
(705) 797-8486
www.faristeam.ca

Broker
(705) 527-1887
(705) 797-8486
www.facebook.com/FarisTeam
www.linkedin.com/company-beta/5311521/
twitter.com/FarisTeam

531 King St
Midland, Ontario L4R 3N6
(705) 527-1887
(705) 797-8486
www.FarisTeam.ca
Interested?
Contact us for more information

























