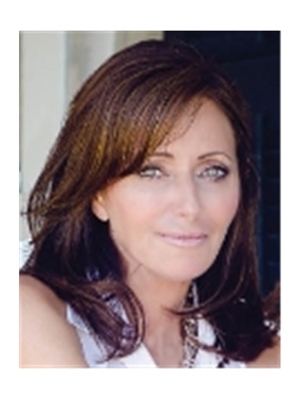11 Lakeview Crescent Barrie, Ontario L4M 1N6
$945,000
Explore this charming bungalow tucked away in the highly sought-after East End neighborhood. With pool season approaching, immerse yourself in the tranquility of your private backyard retreat, complete with a glistening in-ground salt water pool and inviting cabana bar. Inside, enjoy the renovated open concept living space, boasting a newer kitchen, two gas fireplaces, (one in the lower level), three bedrooms, and a fully finished basement featuring an additional bedroom, family room with cozy fireplace and captivating bar area. Side entrance to lower level could lend itself to a separate in-law suite. Walk to schools, downtown, and Barrie's waterfront. OPEN HOUSE SUNDAY MARCH 17 1-3 (id:49320)
Property Details
| MLS® Number | 40552988 |
| Property Type | Single Family |
| Amenities Near By | Beach, Hospital, Public Transit, Schools, Shopping |
| Equipment Type | Water Heater |
| Features | Cul-de-sac, Paved Driveway, Gazebo |
| Parking Space Total | 4 |
| Pool Type | Inground Pool |
| Rental Equipment Type | Water Heater |
| Structure | Shed |
Building
| Bathroom Total | 2 |
| Bedrooms Above Ground | 3 |
| Bedrooms Below Ground | 1 |
| Bedrooms Total | 4 |
| Appliances | Dishwasher, Stove, Washer, Window Coverings |
| Architectural Style | Bungalow |
| Basement Development | Finished |
| Basement Type | Full (finished) |
| Construction Style Attachment | Detached |
| Cooling Type | Central Air Conditioning |
| Exterior Finish | Vinyl Siding |
| Heating Fuel | Natural Gas |
| Heating Type | Forced Air |
| Stories Total | 1 |
| Size Interior | 825 |
| Type | House |
| Utility Water | Municipal Water |
Parking
| Carport |
Land
| Acreage | No |
| Land Amenities | Beach, Hospital, Public Transit, Schools, Shopping |
| Sewer | Sanitary Sewer |
| Size Frontage | 57 Ft |
| Size Total Text | Under 1/2 Acre |
| Zoning Description | Residential |
Rooms
| Level | Type | Length | Width | Dimensions |
|---|---|---|---|---|
| Basement | Bedroom | 12'8'' x 13'9'' | ||
| Basement | Laundry Room | Measurements not available | ||
| Basement | Great Room | 21'9'' x 13'7'' | ||
| Basement | 3pc Bathroom | Measurements not available | ||
| Main Level | 3pc Bathroom | Measurements not available | ||
| Main Level | Bedroom | 9'9'' x 7'8'' | ||
| Main Level | Bedroom | 9'9'' x 12'9'' | ||
| Main Level | Primary Bedroom | 14'5'' x 12'9'' | ||
| Main Level | Kitchen | 11' x 13'8'' | ||
| Main Level | Eat In Kitchen | 11' x 13'8'' |
https://www.realtor.ca/real-estate/26631289/11-lakeview-crescent-barrie

Salesperson
(705) 791-1199
(416) 981-8811

30 Quarry Ridge Road
Barrie, Ontario L4M 7G1
(705) 484-0808
(416) 981-8811
www.pinetreerealestate.ca/
Interested?
Contact us for more information

















































