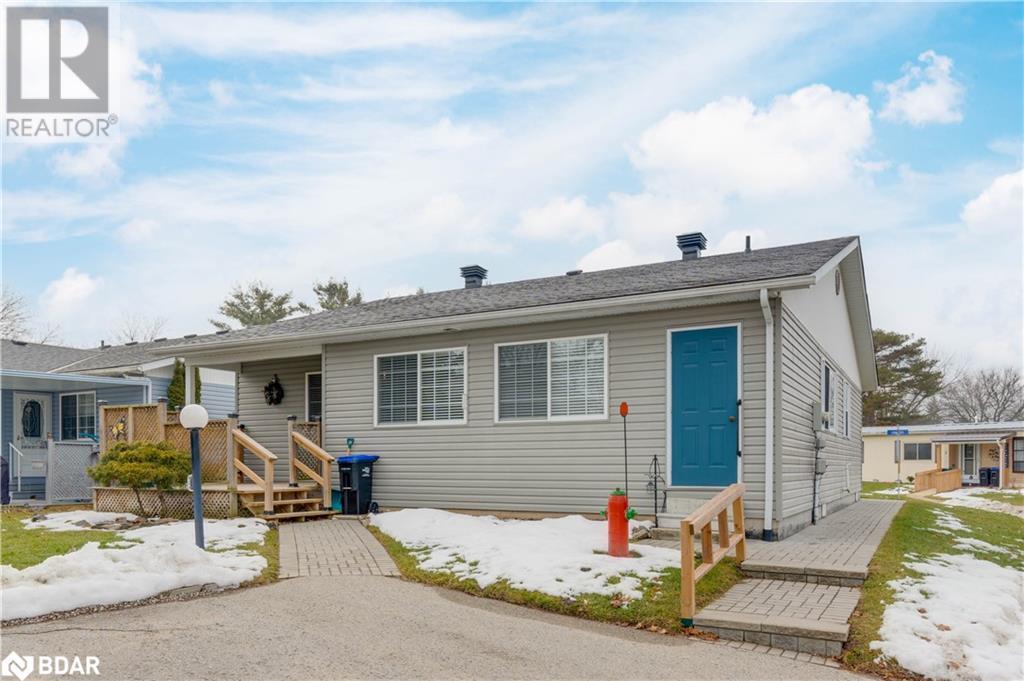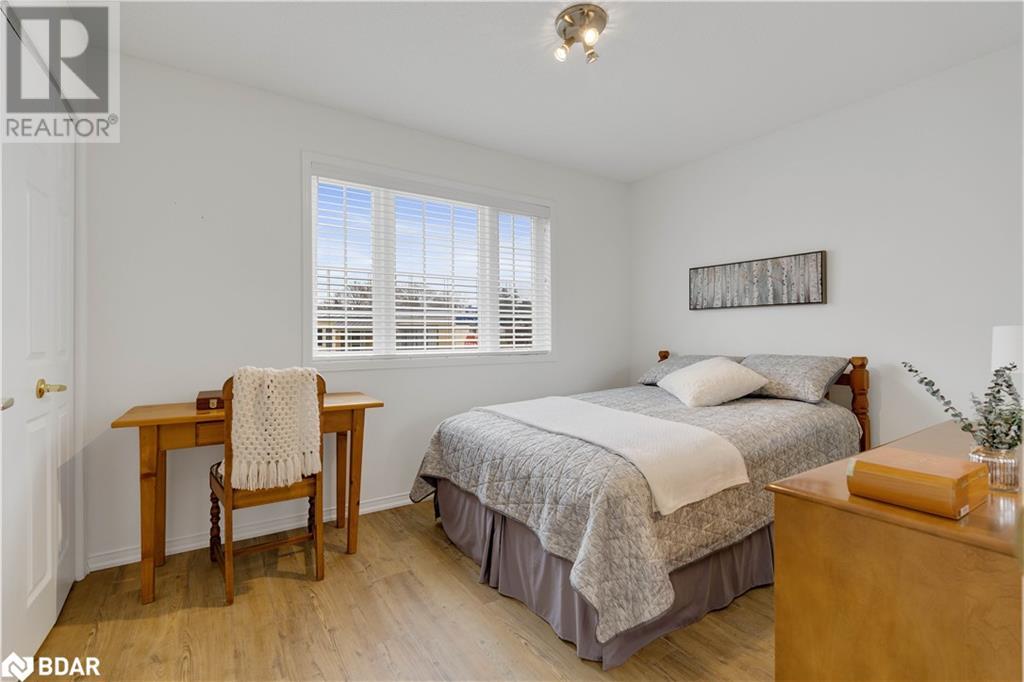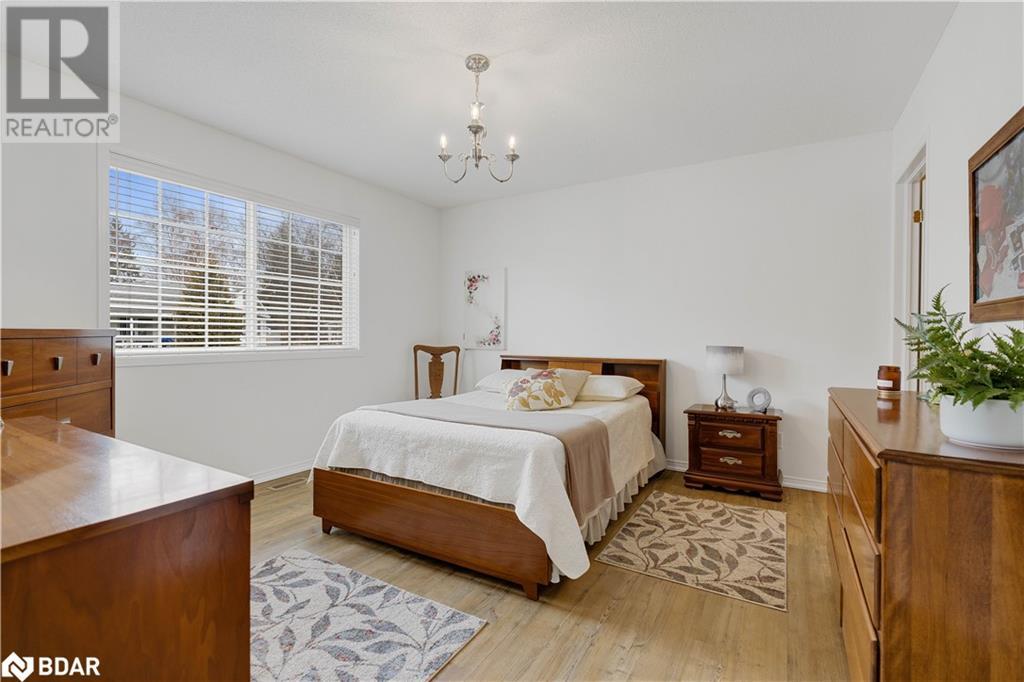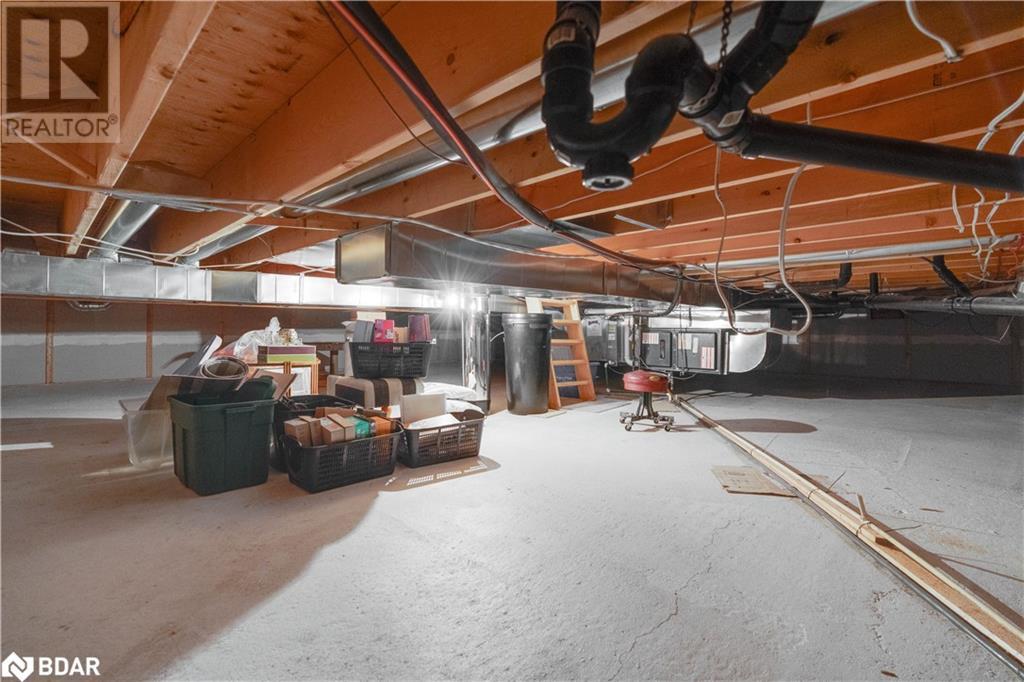11 Lilac Court Innisfil, Ontario L9S 1N2
$447,700
Be prepared to be amazed! This site built Nanaimo ranch bungalow in an Adult community has everything you are looking for! Coveted North side location! Vaulted ceilings, 2 bedrooms including a primary suite with 3 piece en-suite & walk-in closet, 2 full baths, cozy family room, spacious & bright combined living room and dining room with vaulted ceilings. Covered front porch and covered back deck that leads to private double car parking, large eat In kitchen with loads of cupboards and extra counter space. Updates include: 2021 interlock walkway. 2019 all new blinds, 2015 shingles, 2019 waterproof vinyl flooring with cork backing for warmth, 2018 furnace. Full poured concrete crawl space & attached built-in storage shed. New Buyer rent & maintenance $766.13 (id:49320)
Property Details
| MLS® Number | 40536034 |
| Property Type | Single Family |
| Amenities Near By | Beach, Golf Nearby, Park |
| Community Features | Community Centre |
| Equipment Type | Water Heater |
| Features | Paved Driveway, Country Residential |
| Parking Space Total | 2 |
| Pool Type | Pool |
| Rental Equipment Type | Water Heater |
Building
| Bathroom Total | 2 |
| Bedrooms Above Ground | 2 |
| Bedrooms Total | 2 |
| Appliances | Dishwasher, Dryer, Refrigerator, Stove, Water Softener, Washer, Window Coverings |
| Architectural Style | Bungalow |
| Basement Development | Unfinished |
| Basement Type | Crawl Space (unfinished) |
| Constructed Date | 2004 |
| Construction Style Attachment | Detached |
| Cooling Type | Central Air Conditioning |
| Exterior Finish | Vinyl Siding |
| Foundation Type | Poured Concrete |
| Heating Fuel | Natural Gas |
| Heating Type | Forced Air |
| Stories Total | 1 |
| Size Interior | 1460 |
| Type | House |
| Utility Water | Community Water System |
Land
| Access Type | Water Access |
| Acreage | No |
| Land Amenities | Beach, Golf Nearby, Park |
| Landscape Features | Landscaped |
| Sewer | Municipal Sewage System |
| Size Total Text | Under 1/2 Acre |
| Zoning Description | Rmh |
Rooms
| Level | Type | Length | Width | Dimensions |
|---|---|---|---|---|
| Main Level | Laundry Room | Measurements not available | ||
| Main Level | 4pc Bathroom | 8'0'' x 8'6'' | ||
| Main Level | Bedroom | 12'4'' x 12'10'' | ||
| Main Level | 3pc Bathroom | 6'10'' x 9'2'' | ||
| Main Level | Primary Bedroom | 12'0'' x 9'3'' | ||
| Main Level | Family Room | 17'10'' x 9'5'' | ||
| Main Level | Dinette | 8'6'' x 8'0'' | ||
| Main Level | Kitchen | 15'1'' x 9'0'' | ||
| Main Level | Dining Room | 15'0'' x 9'0'' | ||
| Main Level | Living Room | 15'0'' x 10'0'' |
https://www.realtor.ca/real-estate/26498047/11-lilac-court-innisfil
Salesperson
(705) 718-9920
(705) 436-7630
www.realestateforsalebarrie.com/
www.facebook.com/realtorbarrie/
ca.linkedin.com/pub/stephanie-miller/41/b8a/5a8
https://www.instagram.com/realtorbarrie

966 Innisfil Beach Road
Innisfil, Ontario L9S 2B5
(705) 436-5111
(705) 436-7630
Salesperson
(705) 436-5111
(705) 436-7630

966 Innisfil Beach Road
Innisfil, Ontario L9S 2B5
(705) 436-5111
(705) 436-7630
Interested?
Contact us for more information














































