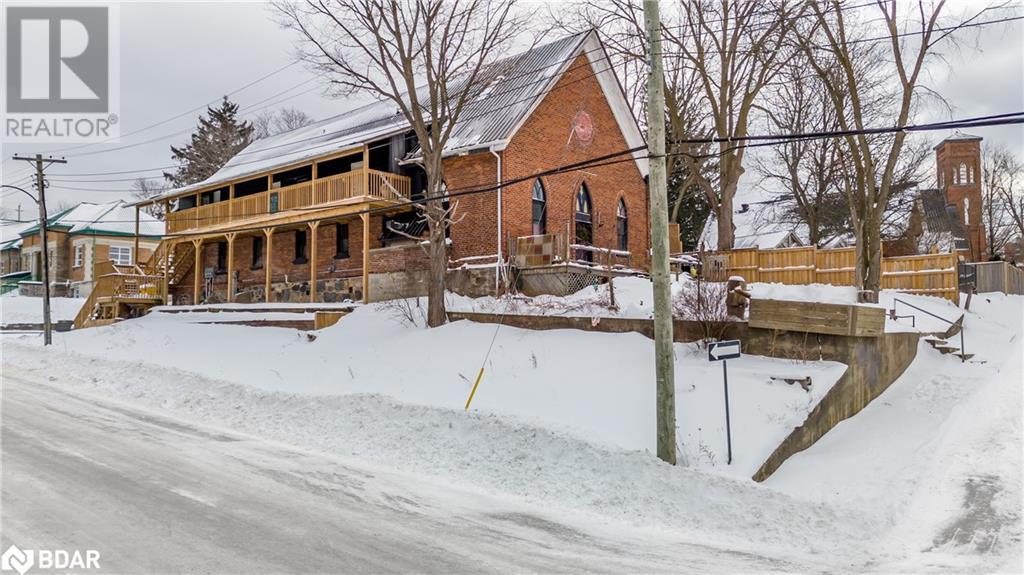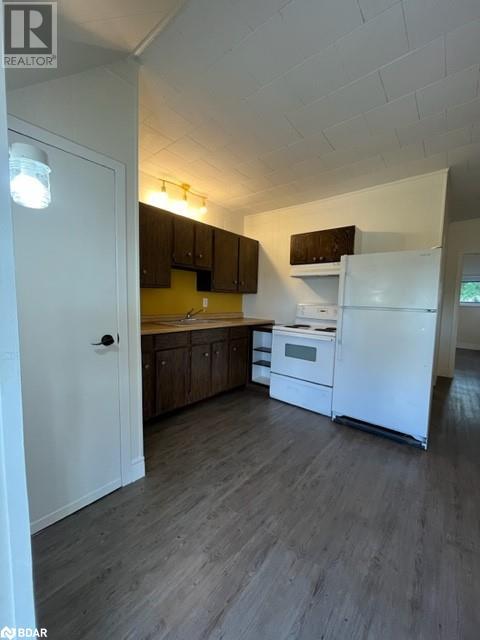11 Peel Street Penetanguishene, Ontario L9M 1A5
$1,349,900
Professionally managed 6-unit property, all but unit 2 at market rent. Unit 1 is occupied by owner potential rent at $2200. Lake views nestled in the heart of town with easy access to all amenities. Approx. annual gross Income of $122,400 makes this an attractive opportunity for any investor. Units include 1-Huge 3 Bed Unit with basement, 1x2 Bed Unit, and 4x1 Bed units, each unit with its own hydro panel. Unit 1 has a new f/a furnace, S/S appliances, and washer/dryer. Units 2-6 are baseboard heated and all water heaters are owned. New metal roof, windows and deck in 2021 + cameras installed (as is). Ample parking spaces for 7-10 vehicles. Financials available upon request. (id:49320)
Property Details
| MLS® Number | 40530503 |
| Property Type | Single Family |
| Amenities Near By | Place Of Worship, Schools |
| Equipment Type | Water Heater |
| Parking Space Total | 7 |
| Rental Equipment Type | Water Heater |
Building
| Bathroom Total | 7 |
| Bedrooms Above Ground | 9 |
| Bedrooms Total | 9 |
| Appliances | Refrigerator, Stove |
| Basement Development | Partially Finished |
| Basement Type | Partial (partially Finished) |
| Construction Style Attachment | Detached |
| Cooling Type | None |
| Exterior Finish | Brick |
| Foundation Type | Stone |
| Half Bath Total | 1 |
| Heating Fuel | Natural Gas |
| Heating Type | Baseboard Heaters, Forced Air |
| Size Interior | 2592 |
| Type | House |
| Utility Water | Municipal Water |
Land
| Access Type | Road Access |
| Acreage | No |
| Land Amenities | Place Of Worship, Schools |
| Sewer | Municipal Sewage System |
| Size Depth | 174 Ft |
| Size Frontage | 55 Ft |
| Size Total Text | Under 1/2 Acre |
| Zoning Description | G-6 |
Rooms
| Level | Type | Length | Width | Dimensions |
|---|---|---|---|---|
| Main Level | 2pc Bathroom | Measurements not available | ||
| Main Level | Bedroom | 32'8'' x 36'1'' | ||
| Main Level | Bedroom | 32'8'' x 36'1'' | ||
| Main Level | Bedroom | 32'8'' x 36'1'' | ||
| Main Level | Bedroom | 32'8'' x 36'1'' | ||
| Main Level | Bedroom | 26'2'' x 32'8'' | ||
| Main Level | Bedroom | 32'8'' x 36'1'' | ||
| Main Level | Bedroom | 26'2'' x 29'5'' | ||
| Main Level | Bedroom | 36'1'' x 39'3'' | ||
| Main Level | Bedroom | 36'1'' x 39'3'' | ||
| Main Level | 4pc Bathroom | Measurements not available | ||
| Main Level | 4pc Bathroom | Measurements not available | ||
| Main Level | 4pc Bathroom | Measurements not available | ||
| Main Level | 3pc Bathroom | Measurements not available | ||
| Main Level | 3pc Bathroom | Measurements not available | ||
| Main Level | 4pc Bathroom | Measurements not available | ||
| Main Level | Kitchen | 32'8'' x 32'8'' | ||
| Main Level | Kitchen | 32'8'' x 32'8'' | ||
| Main Level | Kitchen | 32'8'' x 32'8'' | ||
| Main Level | Kitchen | 32'8'' x 32'8'' | ||
| Main Level | Kitchen | 32'8'' x 32'8'' | ||
| Main Level | Kitchen | 32'8'' x 32'8'' |
https://www.realtor.ca/real-estate/26435985/11-peel-street-penetanguishene

Broker
(866) 606-2429
(705) 722-5246

152 Bayfield Street
Barrie, L4M 3B5
(705) 722-7100
(705) 722-5246
www.REMAXCHAY.com
Interested?
Contact us for more information











































