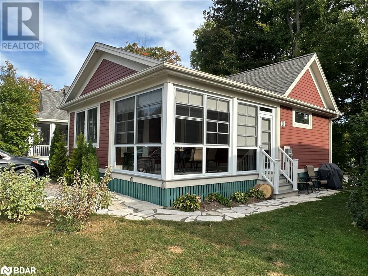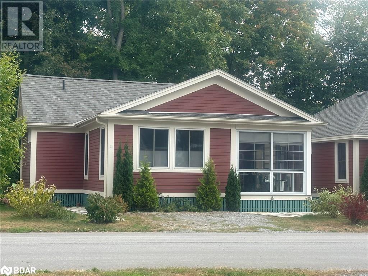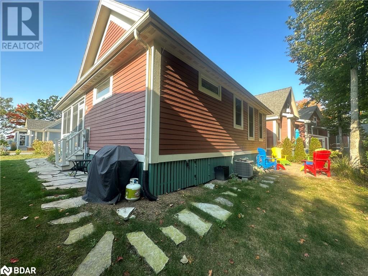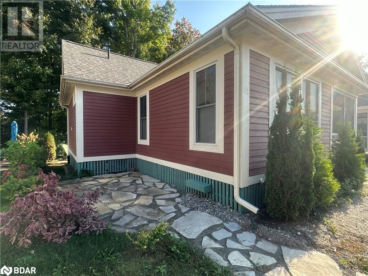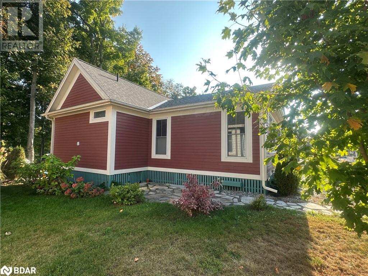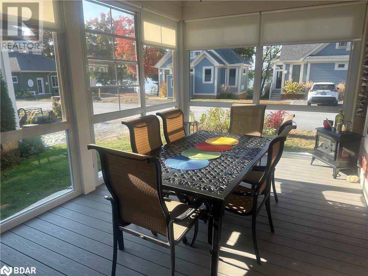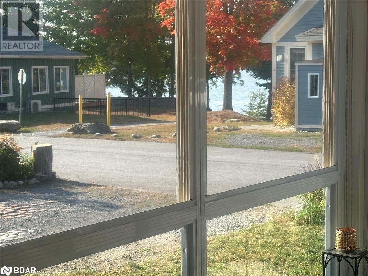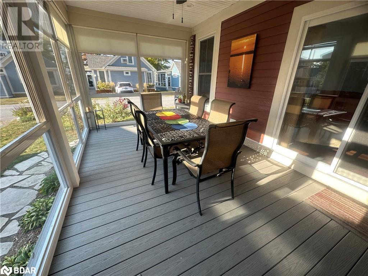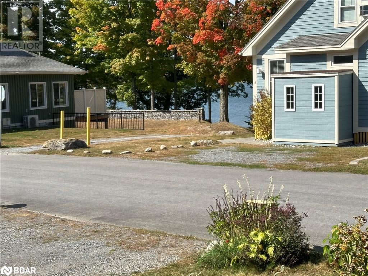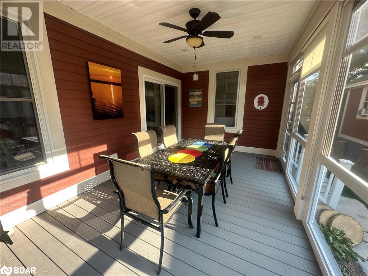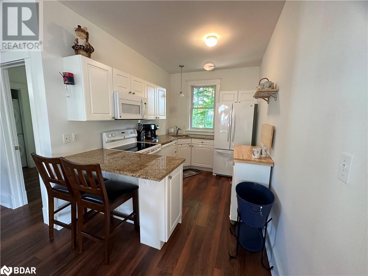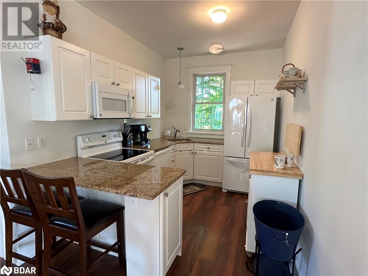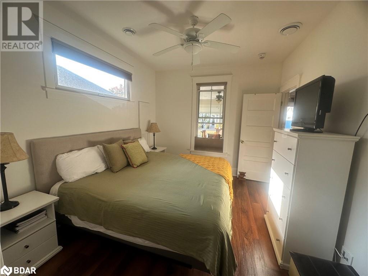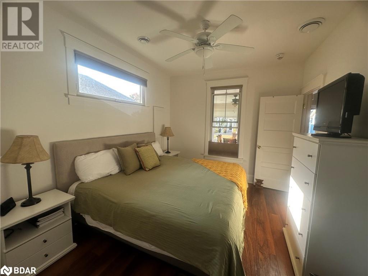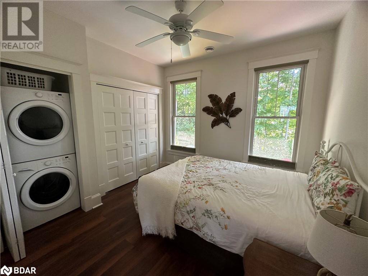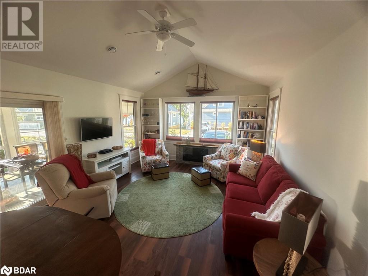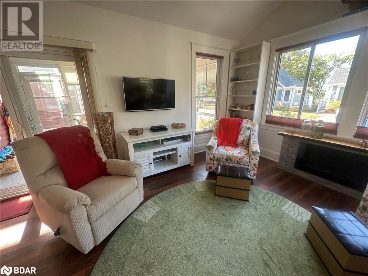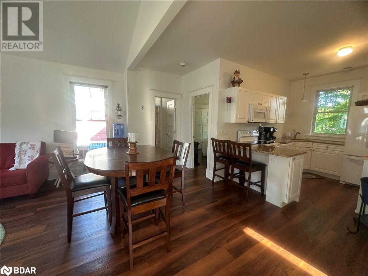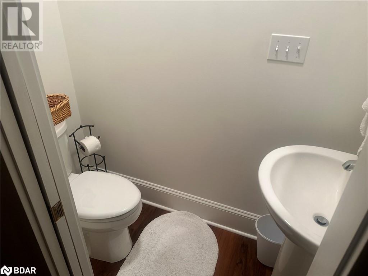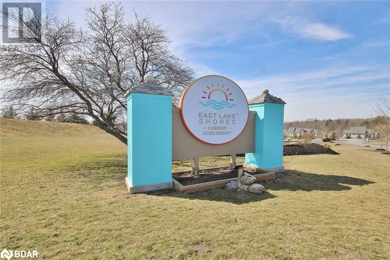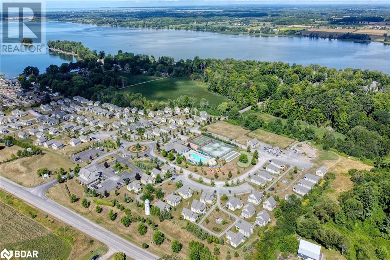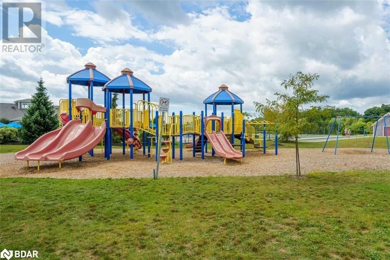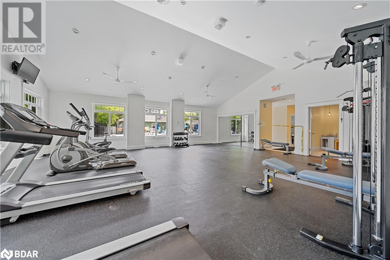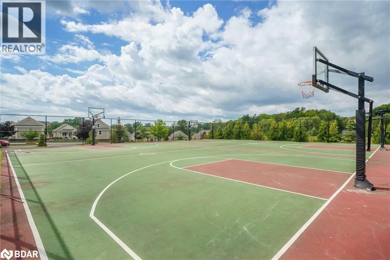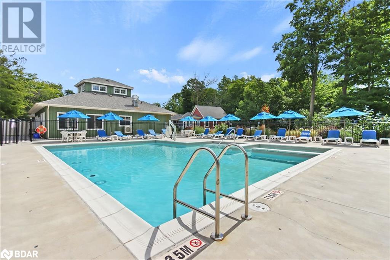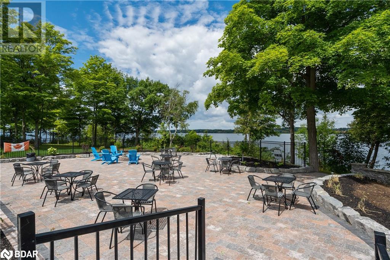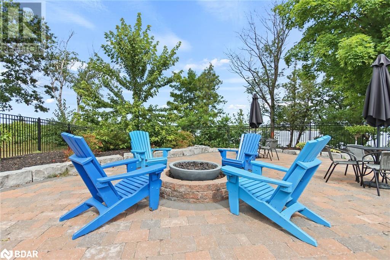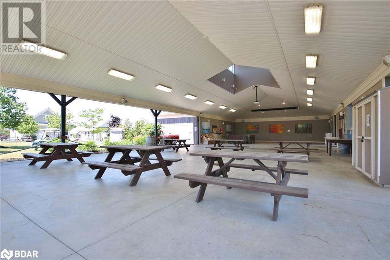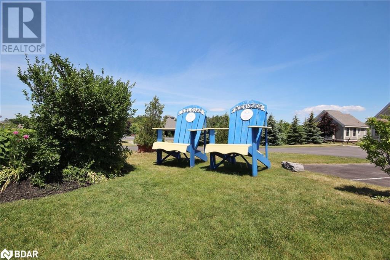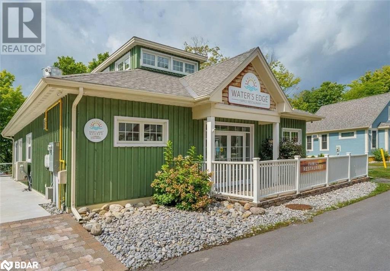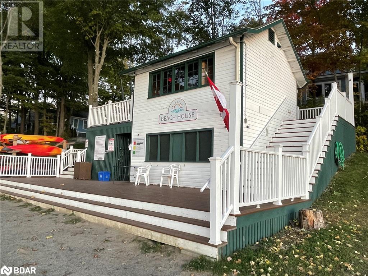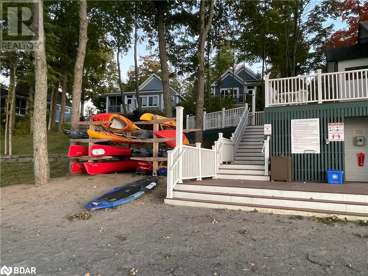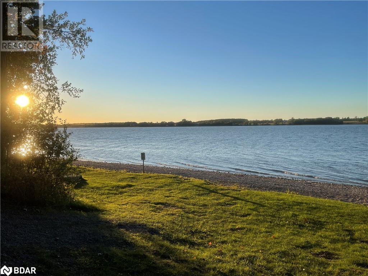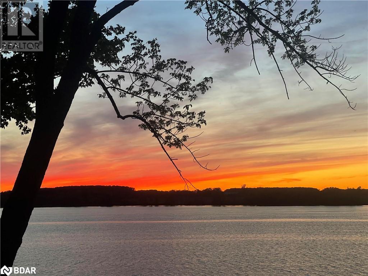11 Summer Village Lane Unit# 167 Cherry Valley, Ontario K0K 1P0
$489,000Maintenance, Landscaping, Water, Parking
$643.04 Monthly
Maintenance, Landscaping, Water, Parking
$643.04 MonthlyWelcome to 11 Summer Village Lane, a charming 2 bedroom/2 bathroom cottage with a view of East Lake and a front-row seat to enjoy the brilliant sunsets from your Sunspace Sunroom. Freshly painted, this cottage is move-in ready and comes furnished. Located in the heart of the premium Woodlands/Waterview area in the East Lake Shores condominium community. This 3-season community (April-October) offers exceptional resort-like amenities: family pool, adult pool, tennis/basketball/bocce courts, putting green, community fire pits, walking trails and 1500 feet of waterfront with canoes, kayaks and paddleboards. Every day is a vacation! Just a short drive to Sandbanks Provincial Park, Picton, Wellington and all the wineries, restaurants and boutique shops in between in beautiful Prince Edward County. Upgrades include: Sunspace Sunroom, Central A/C/Heating, granite countertops, luxury vinyl flooring, eavestroughs and a private backyard patio. Bonus Option - earn extra income through East Lake Shores rental program or Airbnb/VRBO. (id:49320)
Property Details
| MLS® Number | 40494670 |
| Property Type | Single Family |
| Amenities Near By | Beach, Golf Nearby, Hospital, Park, Place Of Worship |
| Community Features | Community Centre |
| Features | Country Residential |
| Parking Space Total | 2 |
| Pool Type | Pool |
| Structure | Tennis Court |
| Water Front Name | East Lake |
| Water Front Type | Waterfront |
Building
| Bathroom Total | 2 |
| Bedrooms Above Ground | 2 |
| Bedrooms Total | 2 |
| Amenities | Exercise Centre, Party Room |
| Appliances | Dishwasher, Dryer, Microwave, Refrigerator, Stove, Washer, Microwave Built-in, Window Coverings |
| Architectural Style | Bungalow |
| Basement Type | None |
| Constructed Date | 2015 |
| Construction Style Attachment | Detached |
| Cooling Type | Central Air Conditioning |
| Exterior Finish | Hardboard |
| Fire Protection | Security System |
| Fixture | Ceiling Fans |
| Half Bath Total | 1 |
| Heating Type | Forced Air |
| Stories Total | 1 |
| Size Interior | 995 |
| Type | House |
| Utility Water | Community Water System |
Land
| Acreage | No |
| Land Amenities | Beach, Golf Nearby, Hospital, Park, Place Of Worship |
| Sewer | Septic System |
| Size Depth | 73 Ft |
| Size Frontage | 44 Ft |
| Size Total Text | Under 1/2 Acre |
| Surface Water | Lake |
| Zoning Description | Tc50 |
Rooms
| Level | Type | Length | Width | Dimensions |
|---|---|---|---|---|
| Main Level | Sunroom | 10'10'' x 17'5'' | ||
| Main Level | Kitchen | 8'3'' x 10'9'' | ||
| Main Level | Living Room | 14'5'' x 22'7'' | ||
| Main Level | Dining Room | 14'5'' x 22'7'' | ||
| Main Level | 2pc Bathroom | 6'0'' x 3'0'' | ||
| Main Level | 4pc Bathroom | 8'2'' x 5'0'' | ||
| Main Level | Bedroom | 10'6'' x 10'8'' | ||
| Main Level | Primary Bedroom | 10'7'' x 13'6'' |
https://www.realtor.ca/real-estate/26133183/11-summer-village-lane-unit-167-cherry-valley

Broker
(905) 718-5936
www.sandygardner.ca/
www.facebook.com/SandyGardnerRealtor
www.linkedin.com/in/sandygardner/
twitter.com/SandyGardner
https://www.instagram.com/sandygardner1/
950a Merritton Road
Pickering, Ontario L1V 1B1
(905) 831-2273
www.royallepageconnect.com

Salesperson
(613) 848-5986
www.lonnieherrington.ca/
www.facebook.com/LonnieHerringtonHomes
www.linkedin.com/in/lonnie-herrington-440156198/
twitter.com/UrCtyConnection
https://www.instagram.com/lonnie.herringtonrealestate/

335 Bayly Street West
Ajax, Ontario L1S 6M2
(905) 427-6522
(905) 427-6524
www.royallepageconnect.com
Interested?
Contact us for more information



