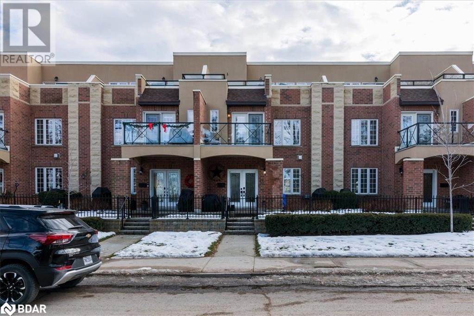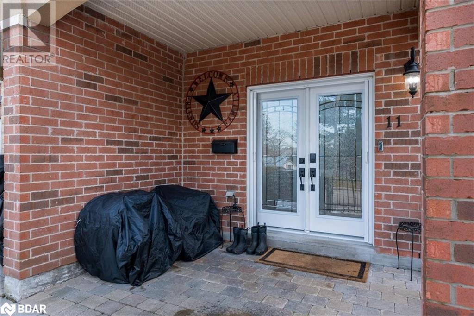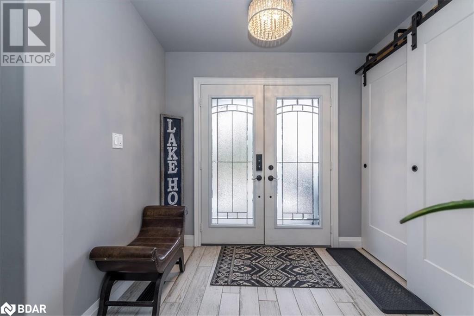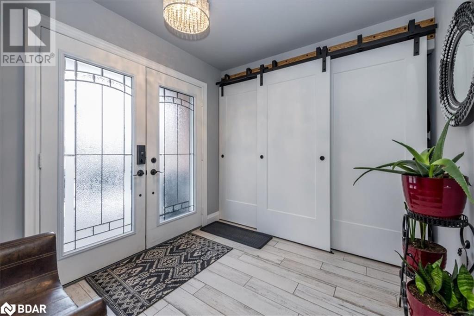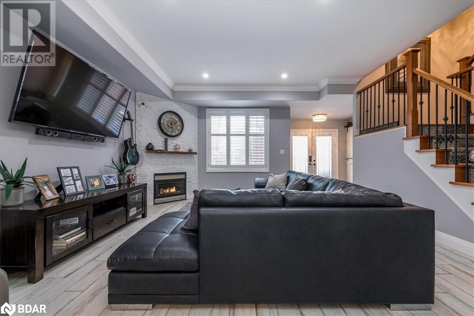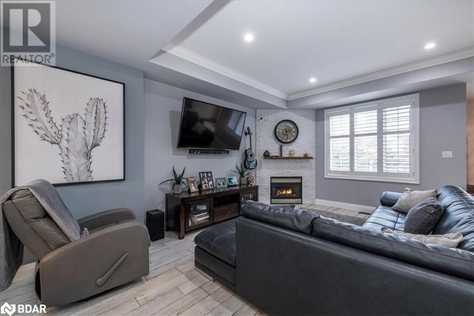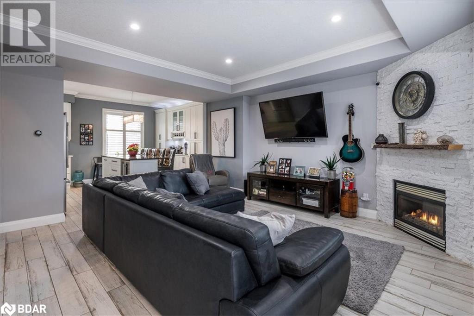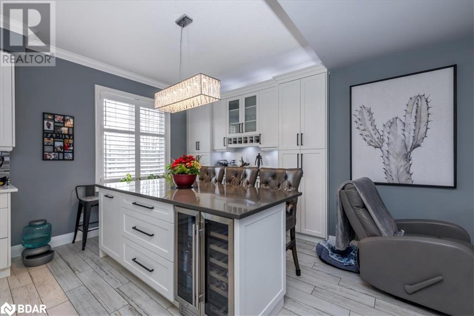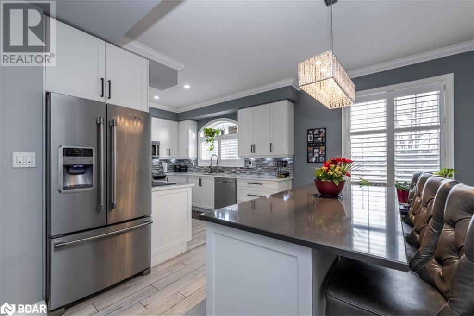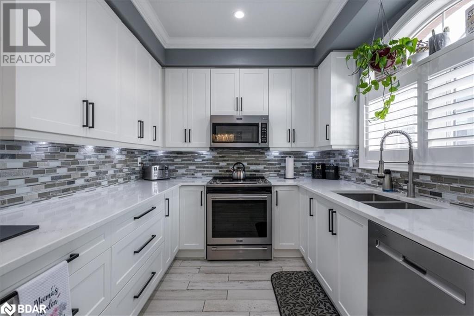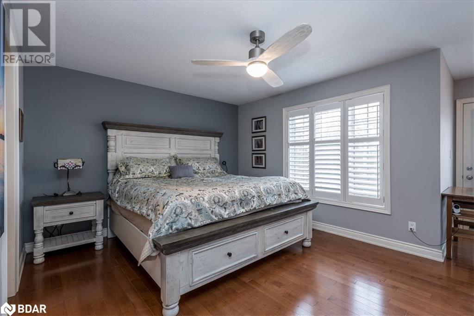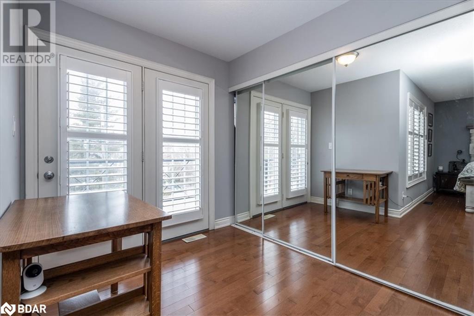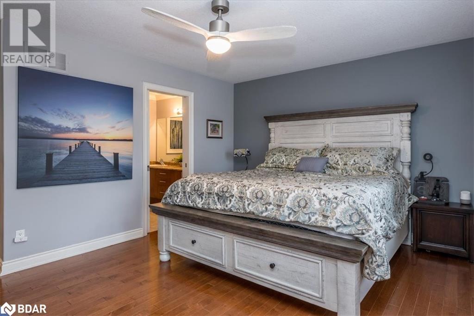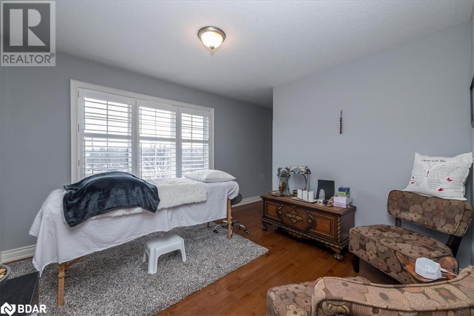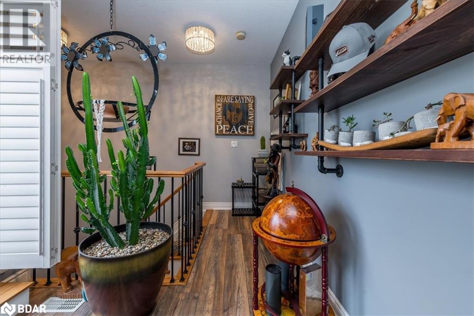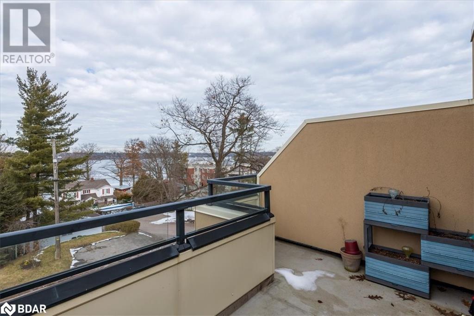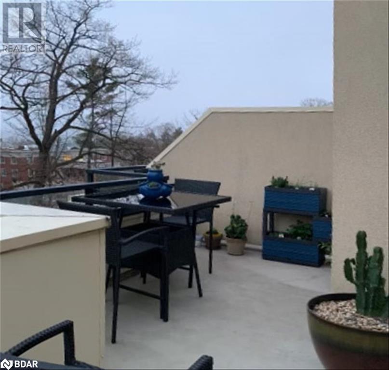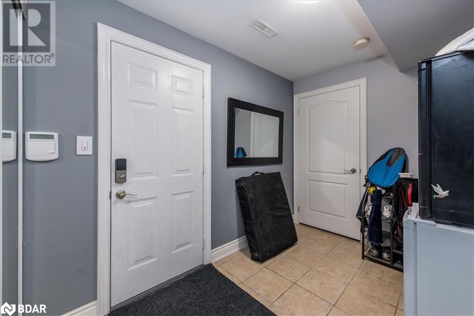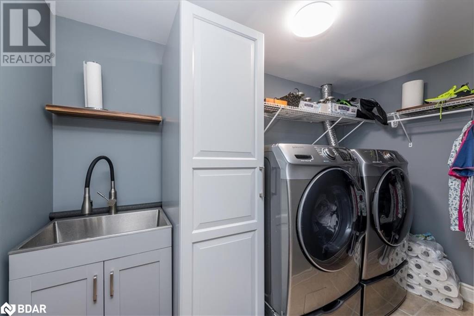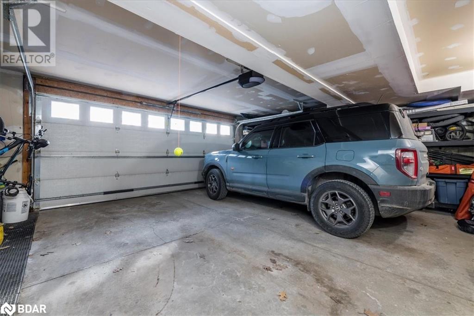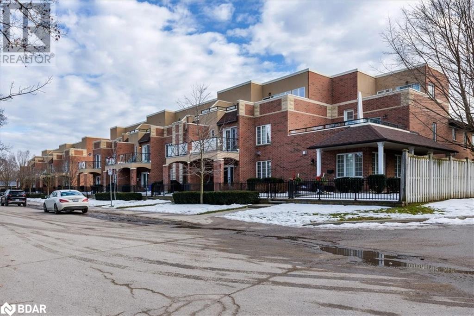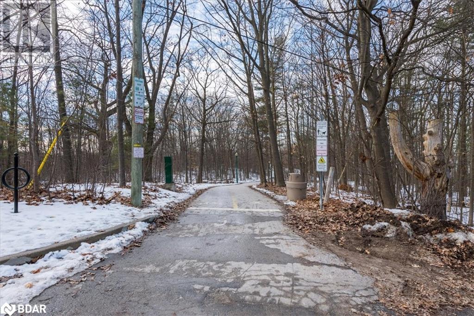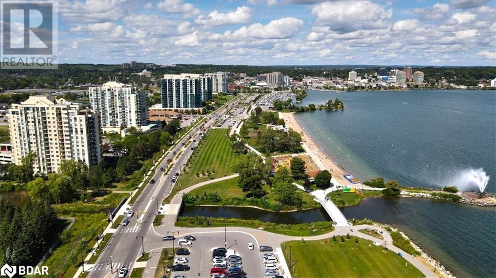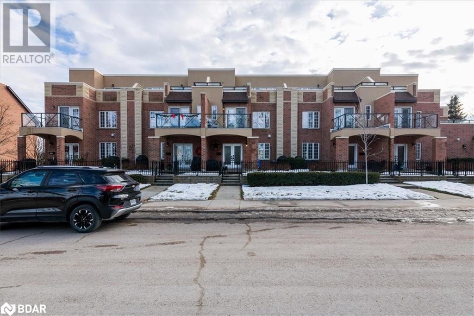11 White Oaks Road Barrie, Ontario L4N 5A2
$1,199,900Maintenance, Insurance, Landscaping, Property Management, Other, See Remarks, Water, Parking
$1,200.84 Monthly
Maintenance, Insurance, Landscaping, Property Management, Other, See Remarks, Water, Parking
$1,200.84 MonthlyIntroducing an impeccable executive condo townhouse boasting breathtaking Kempenfelt Bay views! Enjoy the convenience of a 6 KM waterfront walking trail just steps from your front door. Immerse yourself in the beauty of this residence featuring a stunning new kitchen with a custom island with built in wine fridge, stainless steel appliances, quartz counters & tile backsplash. Revel in the allure of the new main floor flooring and the warmth of an open concept design complemented by a cozy gas fireplace. The home is equipped with a brand-new furnace and A\C for ultimate comfort, elegant custom shutters throughout & smart thermostat & many smart light bulbs for added convenience. Upstairs, discover a luxurious master suite with an ensuite, spacious closet, sitting area, and balcony; perfect for your morning coffee. The second bedroom offers generous proportions and its own ensuite. Hardwood flooring on the second floor adds a touch of sophistication to this impeccable home. The third floor unveils a versatile bonus room or third bedroom with a balcony that showcases stunning views of Lake Simcoe. Relish the outdoors on the unilock front patio, and experience the convenience of an oversized 2-car garage with inside entry. Don't miss the chance to own this exquisite property that combines modern elegance with the tranquility of lakeside living. (id:49320)
Property Details
| MLS® Number | 40538277 |
| Property Type | Single Family |
| Amenities Near By | Beach, Golf Nearby, Hospital, Marina, Park, Place Of Worship, Playground, Public Transit, Schools, Shopping, Ski Area |
| Communication Type | High Speed Internet |
| Community Features | Community Centre |
| Equipment Type | Water Heater |
| Features | Balcony, Automatic Garage Door Opener |
| Parking Space Total | 2 |
| Rental Equipment Type | Water Heater |
Building
| Bathroom Total | 3 |
| Bedrooms Above Ground | 2 |
| Bedrooms Total | 2 |
| Appliances | Central Vacuum - Roughed In, Dishwasher, Dryer, Refrigerator, Stove, Washer, Microwave Built-in, Wine Fridge, Garage Door Opener |
| Architectural Style | 3 Level |
| Basement Development | Finished |
| Basement Type | Partial (finished) |
| Constructed Date | 2006 |
| Construction Style Attachment | Attached |
| Cooling Type | Central Air Conditioning |
| Exterior Finish | Brick, Stucco |
| Fireplace Present | Yes |
| Fireplace Total | 1 |
| Foundation Type | Poured Concrete |
| Half Bath Total | 1 |
| Heating Fuel | Natural Gas |
| Heating Type | Forced Air |
| Stories Total | 3 |
| Size Interior | 1743 |
| Type | Row / Townhouse |
| Utility Water | Municipal Water |
Parking
| Attached Garage | |
| Visitor Parking |
Land
| Access Type | Road Access, Highway Access, Highway Nearby |
| Acreage | No |
| Land Amenities | Beach, Golf Nearby, Hospital, Marina, Park, Place Of Worship, Playground, Public Transit, Schools, Shopping, Ski Area |
| Landscape Features | Landscaped |
| Sewer | Municipal Sewage System |
| Size Total Text | Unknown |
| Zoning Description | N/a |
Rooms
| Level | Type | Length | Width | Dimensions |
|---|---|---|---|---|
| Second Level | 4pc Bathroom | Measurements not available | ||
| Second Level | 4pc Bathroom | Measurements not available | ||
| Second Level | Bedroom | 11'2'' x 10'1'' | ||
| Second Level | Primary Bedroom | 15'5'' x 11'1'' | ||
| Third Level | Recreation Room | 15'3'' x 8'0'' | ||
| Basement | Laundry Room | 10'5'' x 4'12'' | ||
| Main Level | 2pc Bathroom | Measurements not available | ||
| Main Level | Living Room | 27'11'' x 15'3'' | ||
| Main Level | Kitchen/dining Room | 21'4'' x 10'12'' |
Utilities
| Cable | Available |
| Electricity | Available |
| Natural Gas | Available |
| Telephone | Available |
https://www.realtor.ca/real-estate/26495034/11-white-oaks-road-barrie

Salesperson
(705) 791-1829
(905) 898-7345

1140 Stellar Drive Unit: 200
Newmarket, Ontario L3Y 7B7
(905) 898-1211
(905) 898-7345
www.realtronhomes.com

Salesperson
(705) 791-5004
(905) 898-7345

1140 Stellar Drive Unit: 200
Newmarket, Ontario L3Y 7B7
(905) 898-1211
(905) 898-7345
www.realtronhomes.com
Interested?
Contact us for more information


