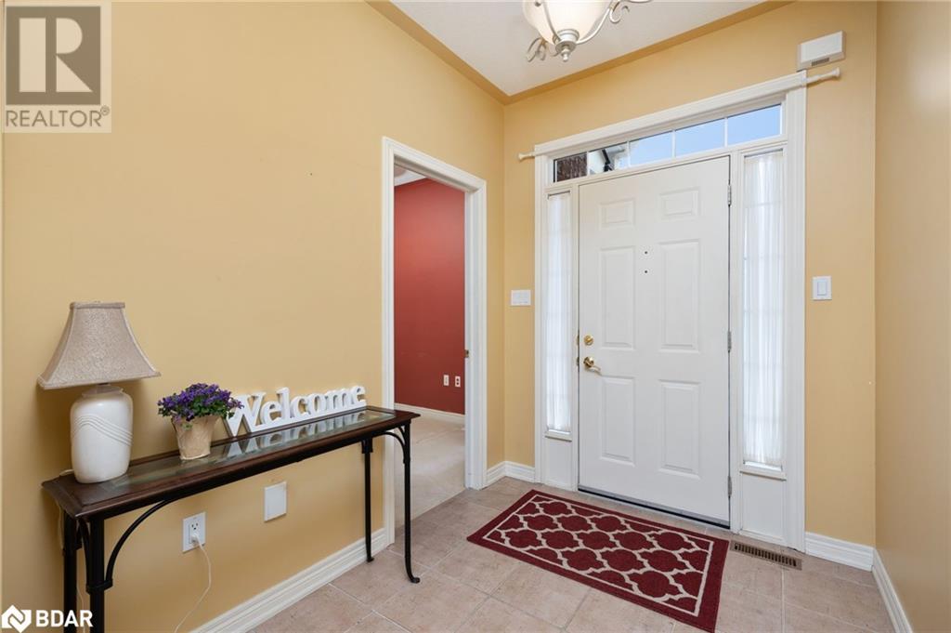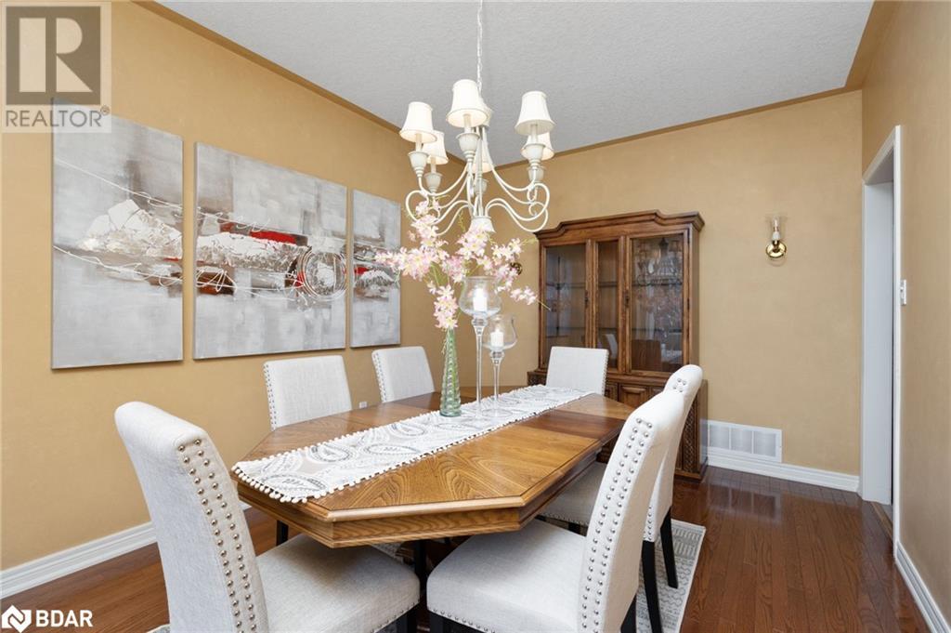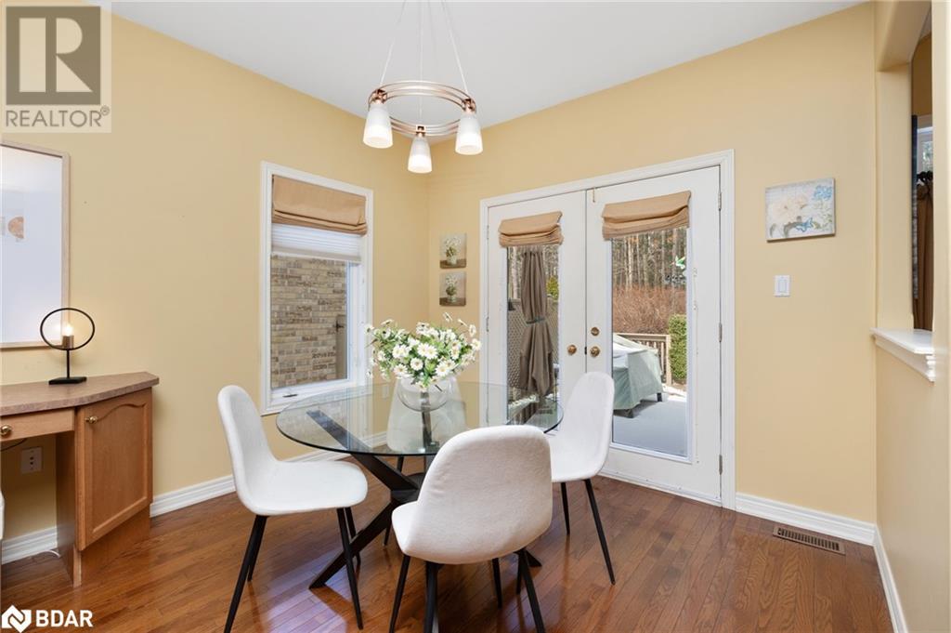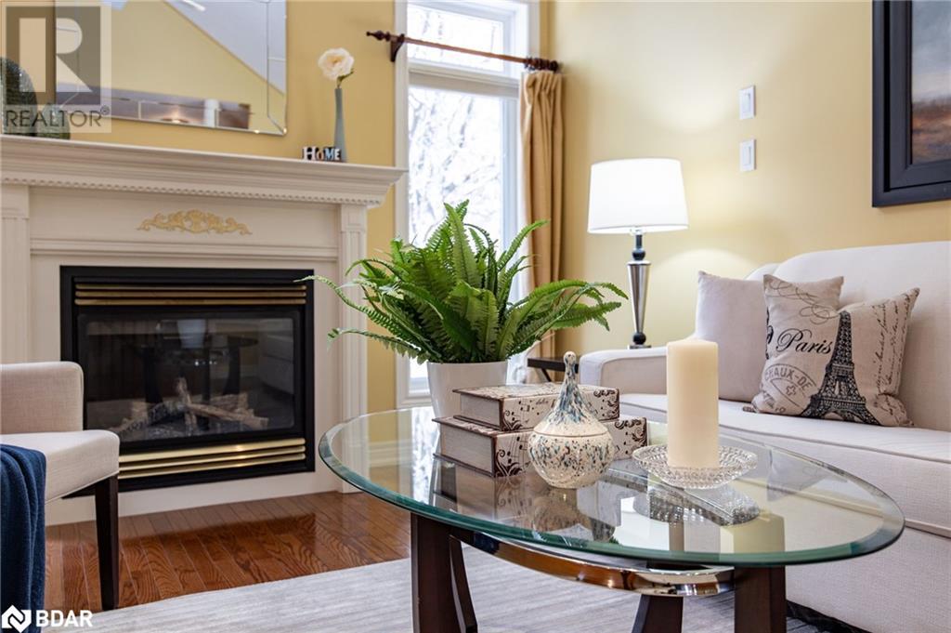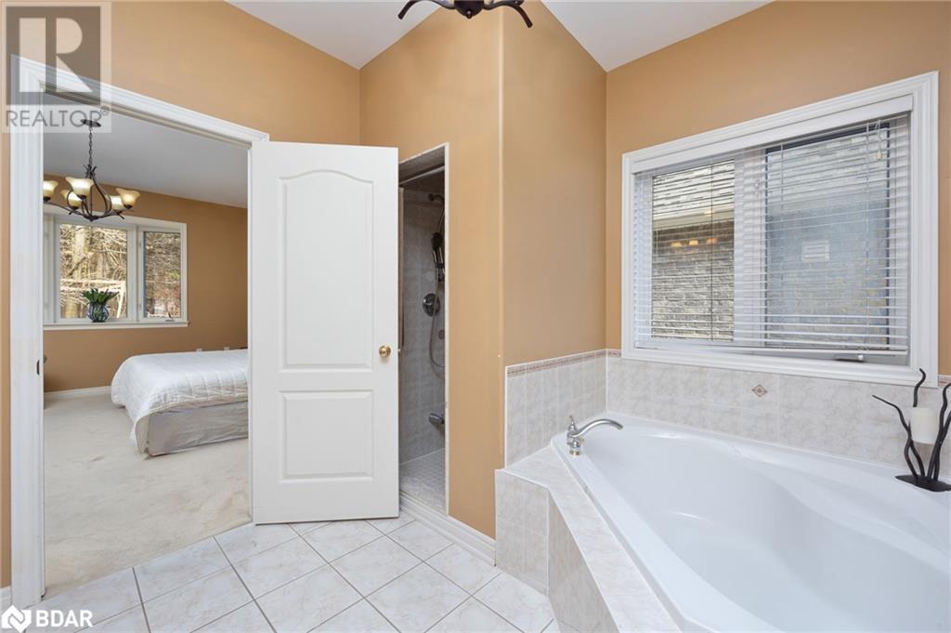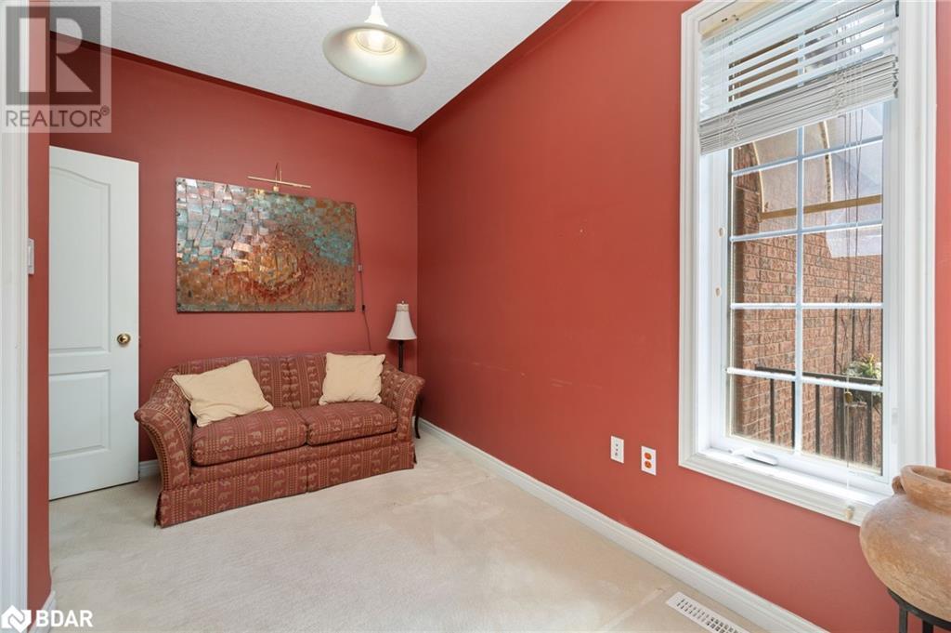110 Cumming Drive Barrie, Ontario L4N 0C7
$1,075,000
Does your next home back onto 500 acres of forested trails and environmentally protected land? This quiet prestigious neighbourhood known as Princeton Woods is a hidden gem in Barrie. Luxurious living awaits you in this home that boasts cathedral ceilings, two fireplaces, separate dining space, large kitchen and a bright breakfast nook with french doors leading to the deck. Lots of room for entertaining friends and family. You will picture yourself living here when you see the size of the Primary Suite for your relaxation. The huge soaker tub may tip you towards a future of self care. The den at the front would make a great office for those working from home. If you admire the natural beauty of the forest, then you will love the backyard space with a large wood deck for seating, landscaped gardens and your own treed area for your enjoyment. With a partially finished basement, there is still room for you to improve the space to suit your own lifestyle. So what are you waiting for? Book a private showing today. This beautiful all brick bungalow on the Ardagh Bluffs could be yours! (id:49320)
Property Details
| MLS® Number | 40559757 |
| Property Type | Single Family |
| Amenities Near By | Park, Playground |
| Community Features | Quiet Area |
| Equipment Type | None |
| Features | Conservation/green Belt, Paved Driveway, Sump Pump |
| Parking Space Total | 4 |
| Rental Equipment Type | None |
Building
| Bathroom Total | 3 |
| Bedrooms Above Ground | 2 |
| Bedrooms Below Ground | 1 |
| Bedrooms Total | 3 |
| Appliances | Central Vacuum, Dryer, Microwave, Refrigerator, Stove, Water Meter, Water Softener, Washer, Hood Fan, Window Coverings, Garage Door Opener |
| Architectural Style | Bungalow |
| Basement Development | Partially Finished |
| Basement Type | Full (partially Finished) |
| Constructed Date | 2002 |
| Construction Style Attachment | Detached |
| Cooling Type | Central Air Conditioning |
| Exterior Finish | Brick |
| Fire Protection | Smoke Detectors |
| Fireplace Fuel | Electric |
| Fireplace Present | Yes |
| Fireplace Total | 2 |
| Fireplace Type | Other - See Remarks |
| Fixture | Ceiling Fans |
| Heating Fuel | Natural Gas |
| Heating Type | Forced Air, Other |
| Stories Total | 1 |
| Size Interior | 2262 |
| Type | House |
| Utility Water | Municipal Water |
Parking
| Attached Garage |
Land
| Acreage | No |
| Land Amenities | Park, Playground |
| Landscape Features | Lawn Sprinkler, Landscaped |
| Sewer | Municipal Sewage System |
| Size Depth | 154 Ft |
| Size Frontage | 52 Ft |
| Size Total Text | Under 1/2 Acre |
| Zoning Description | R2(sp-155) |
Rooms
| Level | Type | Length | Width | Dimensions |
|---|---|---|---|---|
| Basement | Utility Room | 40'5'' x 16'5'' | ||
| Basement | Recreation Room | 29'8'' x 23'4'' | ||
| Basement | 3pc Bathroom | Measurements not available | ||
| Basement | Bedroom | 10'6'' x 12'7'' | ||
| Main Level | Den | 11'6'' x 8'10'' | ||
| Main Level | 3pc Bathroom | Measurements not available | ||
| Main Level | Bedroom | 11'3'' x 12'3'' | ||
| Main Level | Full Bathroom | 12'5'' x 8'11'' | ||
| Main Level | Primary Bedroom | 15'0'' x 15'9'' | ||
| Main Level | Living Room | 13'1'' x 15'10'' | ||
| Main Level | Breakfast | 10'2'' x 10'5'' | ||
| Main Level | Kitchen | 10'3'' x 12'3'' | ||
| Main Level | Dining Room | 10'3'' x 14'7'' |
https://www.realtor.ca/real-estate/26654408/110-cumming-drive-barrie


966 Innisfil Beach Road
Innisfil, Ontario L9S 2B5
(705) 436-5111
(705) 436-7630
Interested?
Contact us for more information





