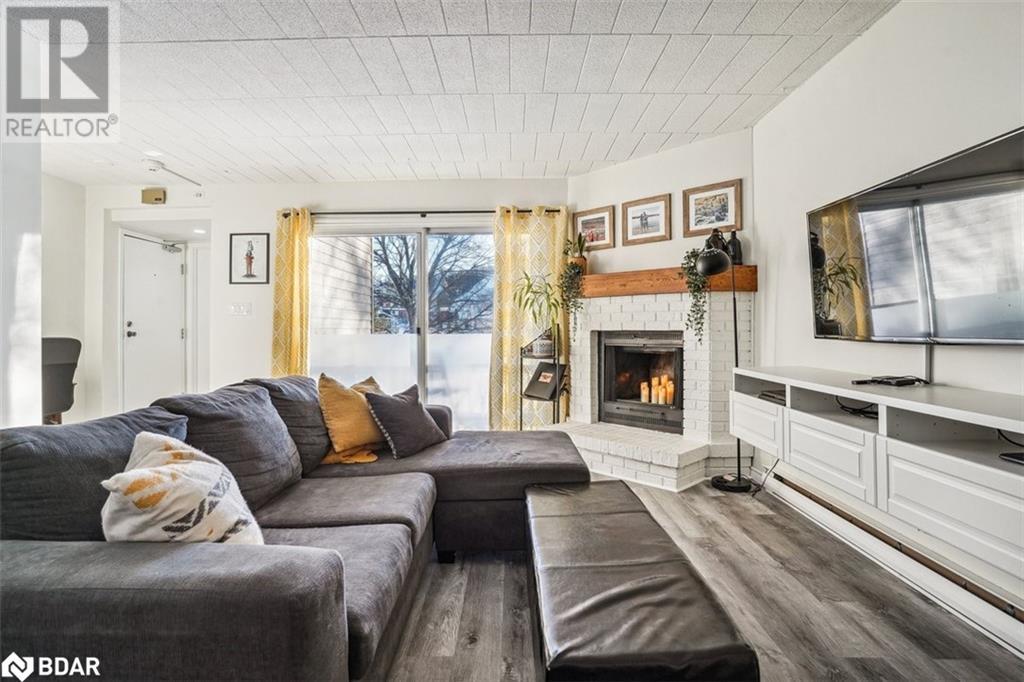1102 Horseshoe Valley Road W Unit# 223 Barrie, Ontario L4M 4Y8
$380,000Maintenance, Insurance, Landscaping, Property Management, Other, See Remarks, Parking
$363.60 Monthly
Maintenance, Insurance, Landscaping, Property Management, Other, See Remarks, Parking
$363.60 MonthlyImagine walking out of your front door with your skis or your snowboard at hand… welcome to 1102 Horseshoe Valley Road nestled under the ski hill. This newly renovated condo boasts not only a front balcony to take in the ski hill sites, but also a back yard with privacy to make Summer entertaining easy. New kitchen, new flooring, brand new in-suite laundry, freshly painted, all new appliances included. You are surrounded by nature, from tree top trekking adventures, trail biking trails, world class spas, Horseshoe adventure park all within a minutes walk…have your weekend fun in every season without the travel time. Live in a Chalet complex that is still affordable, low condo fees and unassigned parking spots. Can’t wait to see you on the slopes. Book your showing today. (id:49320)
Property Details
| MLS® Number | 40535162 |
| Property Type | Single Family |
| Amenities Near By | Park, Place Of Worship, Shopping, Ski Area |
| Community Features | Quiet Area, Community Centre |
| Features | Cul-de-sac, Corner Site, Visual Exposure, Ravine, Balcony, Paved Driveway, Country Residential |
| Parking Space Total | 2 |
| Storage Type | Locker |
Building
| Bathroom Total | 1 |
| Bedrooms Above Ground | 1 |
| Bedrooms Total | 1 |
| Appliances | Dishwasher, Dryer, Refrigerator, Stove, Washer |
| Basement Type | None |
| Construction Style Attachment | Attached |
| Cooling Type | None |
| Exterior Finish | Other |
| Fireplace Present | Yes |
| Fireplace Total | 1 |
| Heating Type | Baseboard Heaters |
| Stories Total | 1 |
| Size Interior | 581 |
| Type | Apartment |
| Utility Water | Municipal Water |
Parking
| Visitor Parking |
Land
| Access Type | Road Access |
| Acreage | No |
| Land Amenities | Park, Place Of Worship, Shopping, Ski Area |
| Landscape Features | Landscaped |
| Sewer | Septic System |
| Size Total Text | Under 1/2 Acre |
| Zoning Description | Ep |
Rooms
| Level | Type | Length | Width | Dimensions |
|---|---|---|---|---|
| Main Level | Other | Measurements not available | ||
| Main Level | Foyer | Measurements not available | ||
| Main Level | Kitchen | 12'0'' x 7'0'' | ||
| Main Level | Living Room | 16'0'' x 9'0'' | ||
| Main Level | Primary Bedroom | 6'5'' x 19'6'' | ||
| Main Level | 4pc Bathroom | Measurements not available |
https://www.realtor.ca/real-estate/26465755/1102-horseshoe-valley-road-w-unit-223-barrie

Broker
(416) 917-5466
(416) 917-5466
www.getleo.com/
https://www.facebook.com/frankleoandassociates/?view_public_for=387109904730705
https://twitter.com/GetLeoTeam
https://www.linkedin.com/in/frank-leo-a9770445/
https://www.youtube.com/embed/GnuC6hHH1cQ

(416) 760-0600
(416) 760-0900
Salesperson
(705) 305-6700
(416) 760-0900

(416) 760-0600
(416) 760-0900
Interested?
Contact us for more information





















