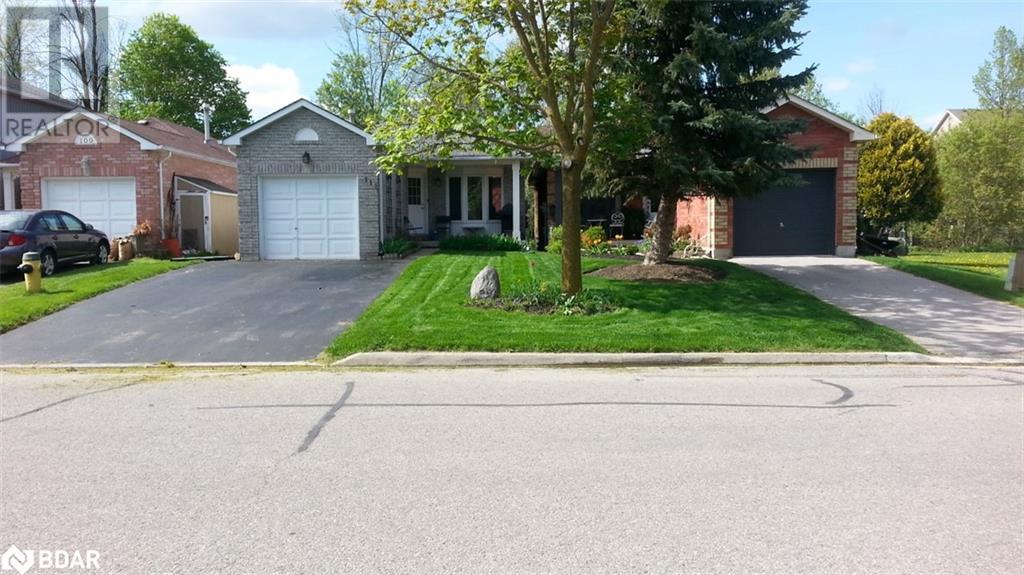111 Gray Avenue Alliston, Ontario L9R 1P6
$674,900
This charming freshly painted all brick 3 bedroom bungalow will check off all the boxes for people looking to downsize, looking for one level living, first time homebuyers, and perfect for families too with only being steps from schools. The driveway can fit 4 vehicles and one more in the attached insulated garage that also has convenient inside access. The beautiful thing about a bungalow is having the lower level the full size of the upper floor just waiting for your own design with roughed in bathroom, 2 bright extra large windows & a 4.5 X 12 cantina. New roof in 2022 and two patio door walk-outs to the side & back yard from the kitchen and the primary bedroom. This lovely home is situated in a great part of town close to schools, shopping, parks and hospital. (id:49320)
Property Details
| MLS® Number | 40562549 |
| Property Type | Single Family |
| Amenities Near By | Golf Nearby, Hospital, Park, Schools, Shopping |
| Community Features | Community Centre |
| Equipment Type | Water Heater |
| Parking Space Total | 5 |
| Rental Equipment Type | Water Heater |
Building
| Bathroom Total | 1 |
| Bedrooms Above Ground | 3 |
| Bedrooms Total | 3 |
| Appliances | Dishwasher, Dryer, Refrigerator, Stove, Washer, Microwave Built-in |
| Architectural Style | Bungalow |
| Basement Development | Unfinished |
| Basement Type | Full (unfinished) |
| Constructed Date | 1993 |
| Construction Style Attachment | Link |
| Cooling Type | Central Air Conditioning |
| Exterior Finish | Brick |
| Foundation Type | Poured Concrete |
| Heating Fuel | Natural Gas |
| Heating Type | Forced Air |
| Stories Total | 1 |
| Size Interior | 905 |
| Type | House |
| Utility Water | Municipal Water |
Parking
| Attached Garage |
Land
| Acreage | No |
| Land Amenities | Golf Nearby, Hospital, Park, Schools, Shopping |
| Sewer | Municipal Sewage System |
| Size Depth | 110 Ft |
| Size Frontage | 30 Ft |
| Size Total Text | Under 1/2 Acre |
| Zoning Description | R2 |
Rooms
| Level | Type | Length | Width | Dimensions |
|---|---|---|---|---|
| Main Level | Bedroom | 8'8'' x 7'7'' | ||
| Main Level | Bedroom | 9'8'' x 9'1'' | ||
| Main Level | Primary Bedroom | 12'4'' x 10'5'' | ||
| Main Level | 4pc Bathroom | 10'1'' x 5'1'' | ||
| Main Level | Kitchen | 11'11'' x 8'0'' | ||
| Main Level | Living Room/dining Room | 18'8'' x 10'2'' |
https://www.realtor.ca/real-estate/26673135/111-gray-avenue-alliston


367 Victoria Street East
Alliston, Ontario L9R 1J7
(705) 725-8255
(905) 936-5130
www.ronanrealty.com/
Interested?
Contact us for more information




























