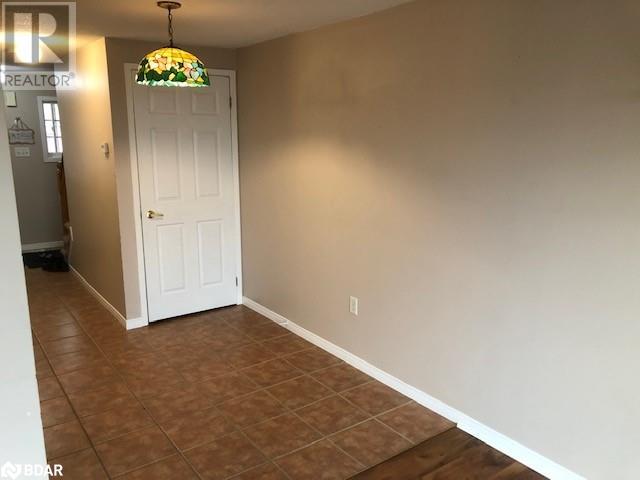111 Nathan Crescent Barrie, Ontario L4N 0S5
$629,900
Explore this rare opportunity with this charming townhome, meticulously crafted from all brick, nestled in a highly prime location just minutes from the Go Station, Hwy 400, Kempenfelt Bay, shopping amenities, and a range of schools, including elementary, French, and high schools. The property offers 2 bedrooms, 1 bathroom, and approximately 1000 sq. ft. of living space, fully fenced, an updated bathroom, and a walk-in closet. Shingles were replaced in 2021, and the AC was replaced in 2021. Enjoy easy access from the garage to a spacious backyard. With its low maintenance needs and cost-effective utilities, now is the perfect time to transform this residence into your ideal starter or investment property. Don't let this opportunity slip away make this place your home. (id:49320)
Property Details
| MLS® Number | 40541867 |
| Property Type | Single Family |
| Amenities Near By | Park, Place Of Worship, Public Transit, Schools |
| Communication Type | High Speed Internet |
| Community Features | Community Centre, School Bus |
| Parking Space Total | 3 |
Building
| Bathroom Total | 1 |
| Bedrooms Above Ground | 2 |
| Bedrooms Total | 2 |
| Appliances | Refrigerator, Stove |
| Architectural Style | 2 Level |
| Basement Development | Unfinished |
| Basement Type | Full (unfinished) |
| Construction Style Attachment | Attached |
| Cooling Type | Central Air Conditioning |
| Exterior Finish | Brick |
| Foundation Type | Poured Concrete |
| Heating Type | Forced Air |
| Stories Total | 2 |
| Size Interior | 979 |
| Type | Row / Townhouse |
| Utility Water | Municipal Water |
Parking
| Attached Garage |
Land
| Access Type | Highway Access |
| Acreage | No |
| Fence Type | Fence |
| Land Amenities | Park, Place Of Worship, Public Transit, Schools |
| Sewer | Municipal Sewage System |
| Size Depth | 113 Ft |
| Size Frontage | 20 Ft |
| Size Total Text | Under 1/2 Acre |
| Zoning Description | Res |
Rooms
| Level | Type | Length | Width | Dimensions |
|---|---|---|---|---|
| Second Level | 4pc Bathroom | Measurements not available | ||
| Second Level | Bedroom | 13'0'' x 12'0'' | ||
| Second Level | Primary Bedroom | 15'0'' x 13'0'' | ||
| Main Level | Kitchen | 15'0'' x 9'0'' | ||
| Main Level | Dining Room | 10'0'' x 9'0'' | ||
| Main Level | Living Room | 15'0'' x 10'0'' |
Utilities
| Cable | Available |
| Electricity | Available |
| Natural Gas | Available |
| Telephone | Available |
https://www.realtor.ca/real-estate/26519371/111-nathan-crescent-barrie

Broker
(705) 817-6001
(705) 721-9182

355 Bayfield Street, Suite B
Barrie, Ontario L4M 3C3
(705) 721-9111
(705) 721-9182
www.century21.ca/bjrothrealty/
Interested?
Contact us for more information


















