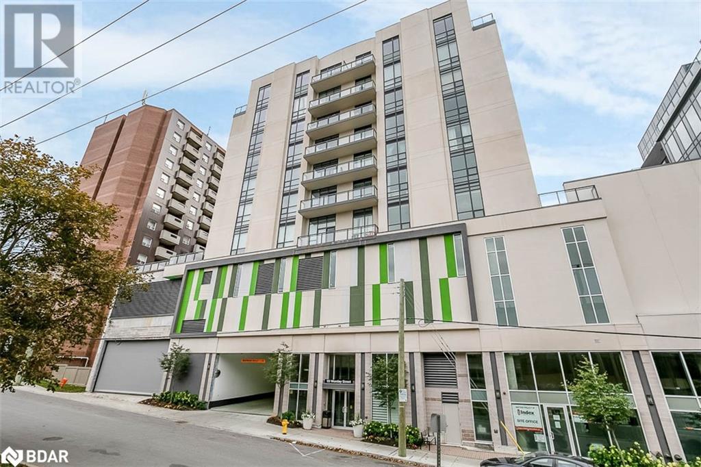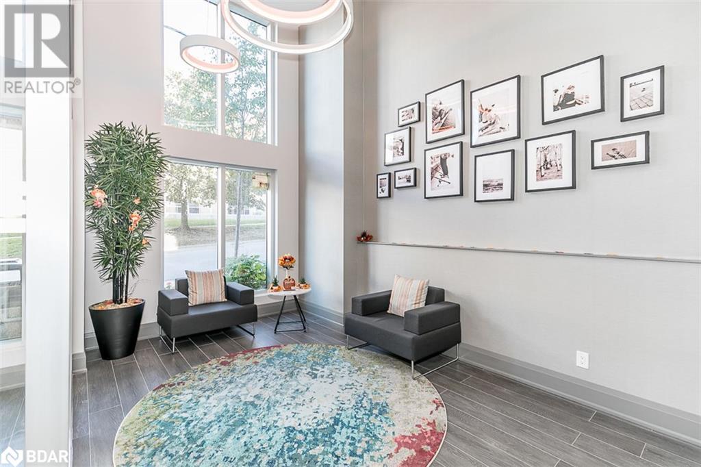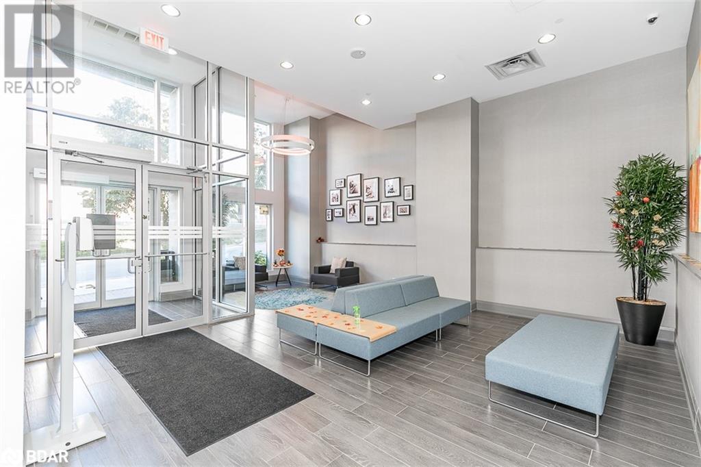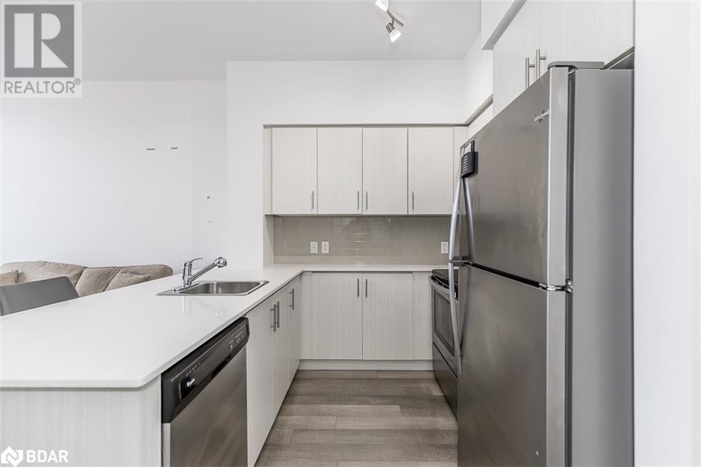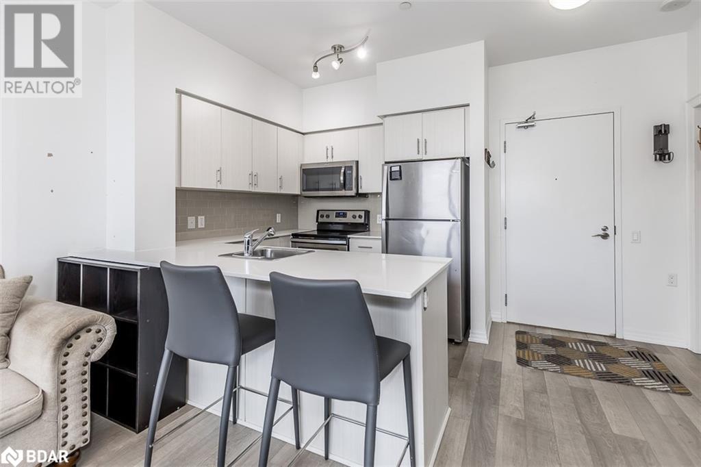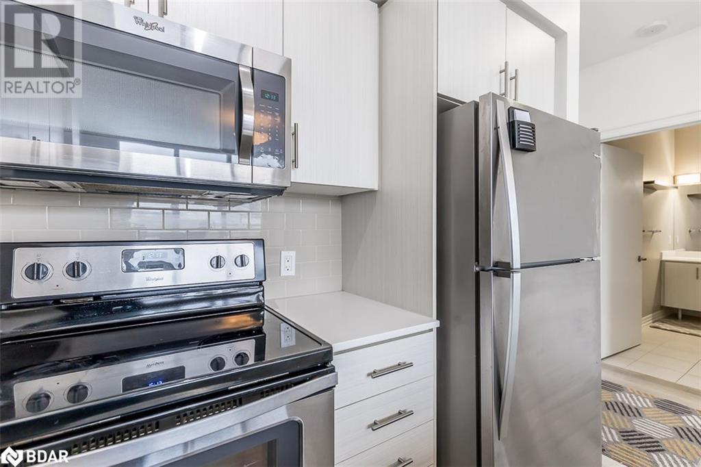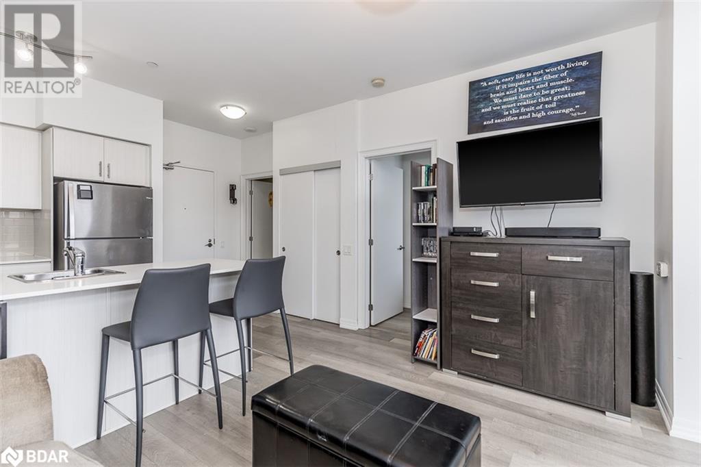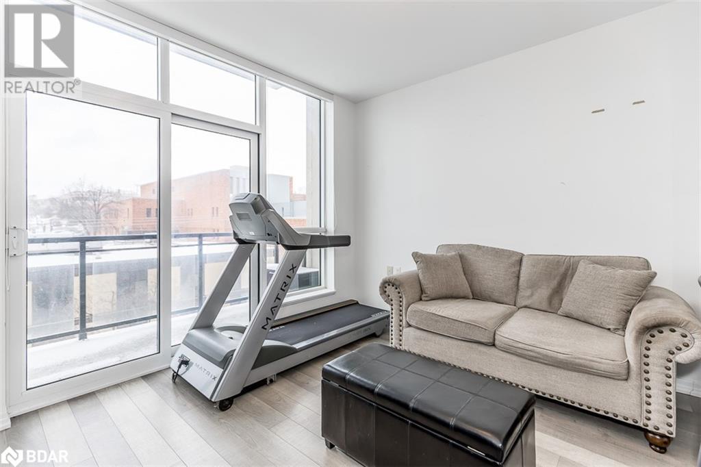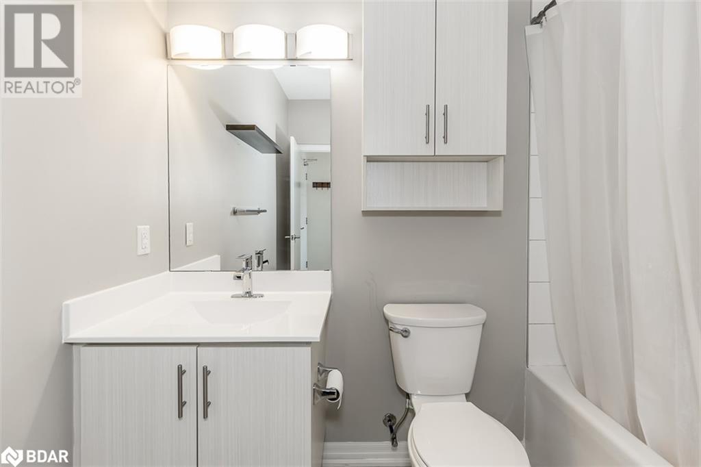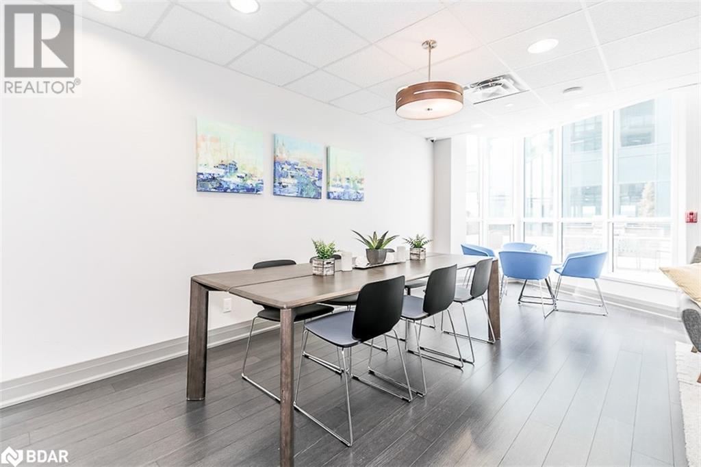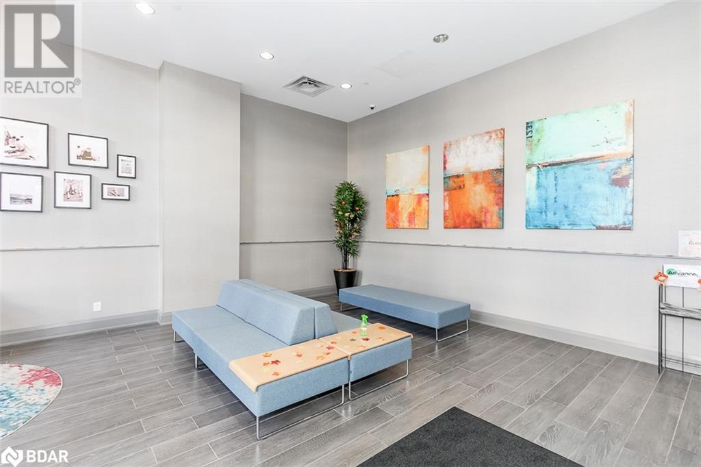111 Worsley Street Unit# 304 Barrie, Ontario L4M 0J5
$399,900Maintenance, Insurance, Parking
$540 Monthly
Maintenance, Insurance, Parking
$540 MonthlyLive Downtown!! In the most beautiful Setting, 111 Worsley Is one of the newest Condo Buildings with all the main features of Downtown Living, upscale features adorn the building and unit, large high ceiling building front entry, covered private parking space owned by the unit, private locker storage unit owned by the unit, high speed elevators, private areas for entertaining, gym access, Walk to shops, dining, night life, the world class Barrie waterfront. This unit boosts a large one bedroom, eat in kitchen, 9’ ceilings and floor to ceiling windows in the living room, in suite laundry and large 4 piece bathroom, stylist paint colours, flooring and cabinets make this unit perfect for the younger couple, singles or retires. The unit includes a very large balcony and has westerly views which encompass the gorgeous evening sunsets. Private Party rooms for rental, Balcony spaces for larger gatherings, come make this condo unit home. (id:49320)
Property Details
| MLS® Number | 40523313 |
| Property Type | Single Family |
| Amenities Near By | Beach, Park, Public Transit, Shopping |
| Features | Balcony |
| Parking Space Total | 1 |
| Storage Type | Locker |
Building
| Bathroom Total | 1 |
| Bedrooms Above Ground | 1 |
| Bedrooms Total | 1 |
| Amenities | Exercise Centre, Guest Suite, Party Room |
| Appliances | Dishwasher, Dryer, Refrigerator, Stove, Washer, Microwave Built-in |
| Basement Type | None |
| Constructed Date | 2017 |
| Construction Style Attachment | Attached |
| Cooling Type | Central Air Conditioning |
| Exterior Finish | Other |
| Heating Fuel | Natural Gas |
| Heating Type | Forced Air |
| Stories Total | 1 |
| Size Interior | 605 |
| Type | Apartment |
| Utility Water | Municipal Water |
Parking
| Attached Garage | |
| Underground | |
| Covered |
Land
| Acreage | No |
| Land Amenities | Beach, Park, Public Transit, Shopping |
| Sewer | Municipal Sewage System |
| Zoning Description | C1 |
Rooms
| Level | Type | Length | Width | Dimensions |
|---|---|---|---|---|
| Main Level | Other | Measurements not available | ||
| Main Level | Primary Bedroom | 11'3'' x 10'0'' | ||
| Main Level | Living Room | 12'0'' x 12'0'' | ||
| Main Level | Laundry Room | Measurements not available | ||
| Main Level | 4pc Bathroom | Measurements not available | ||
| Main Level | Eat In Kitchen | 8'0'' x 8'0'' | ||
| Main Level | Foyer | Measurements not available |
https://www.realtor.ca/real-estate/26367572/111-worsley-street-unit-304-barrie

Salesperson
(705) 720-4737
(705) 739-1330

1000 Innisfil Beach Road
Innisfil, Ontario L9S 2B5
(705) 739-1300
(705) 739-1330
www.suttonincentive.com
Interested?
Contact us for more information


