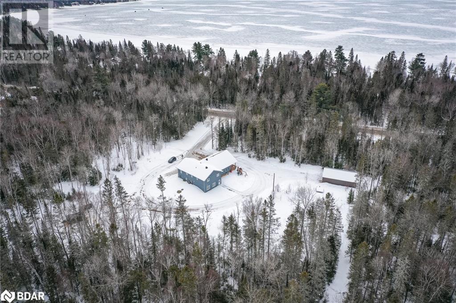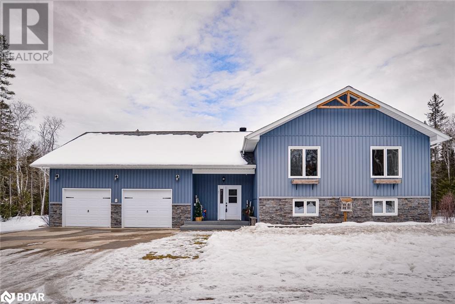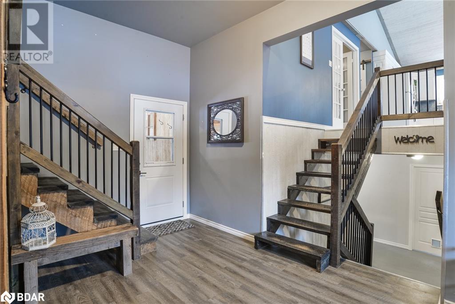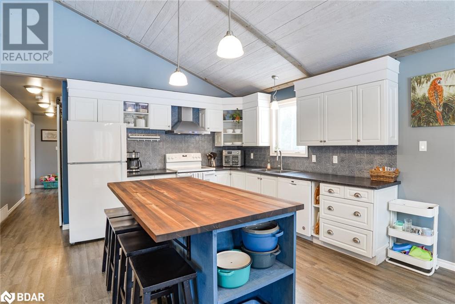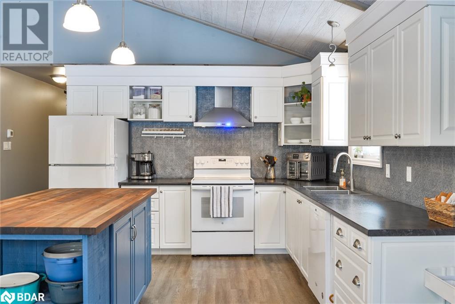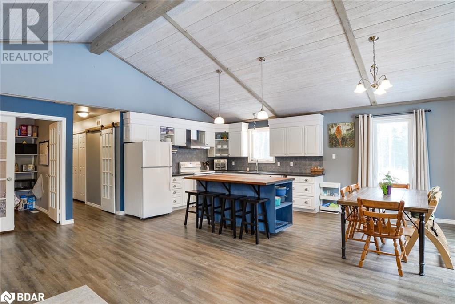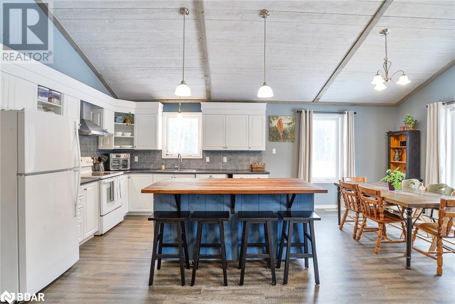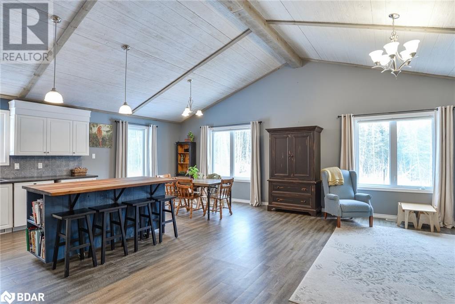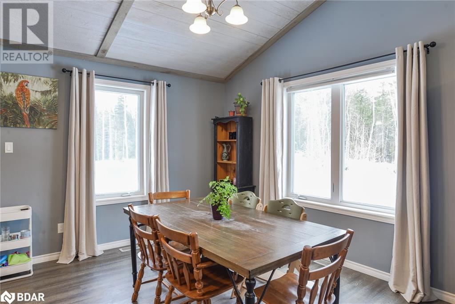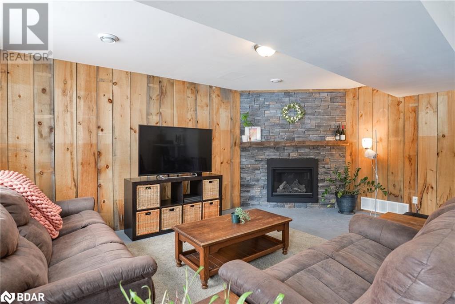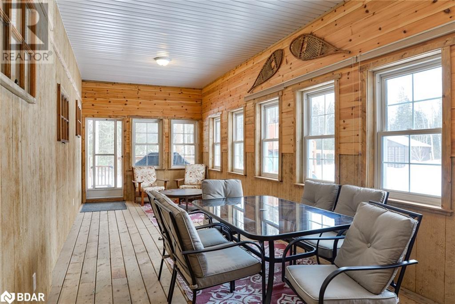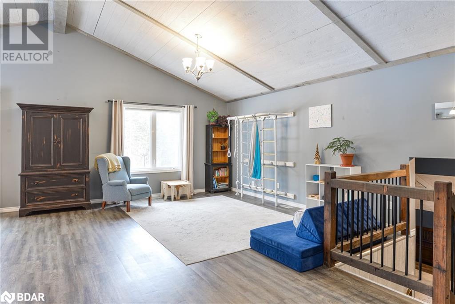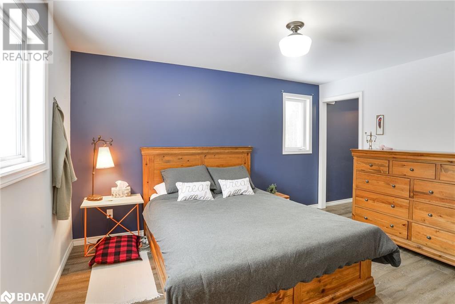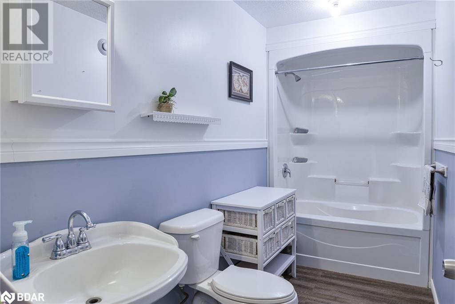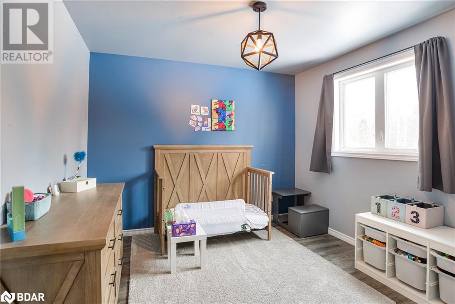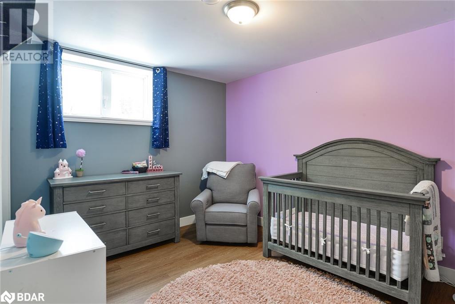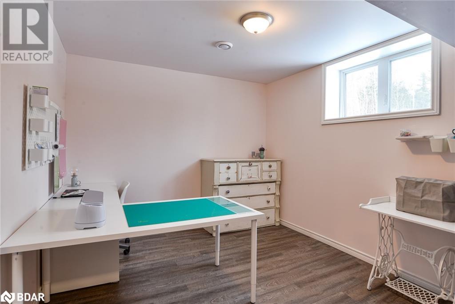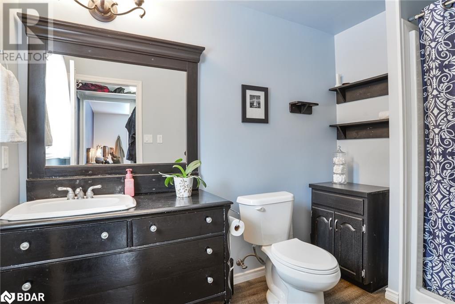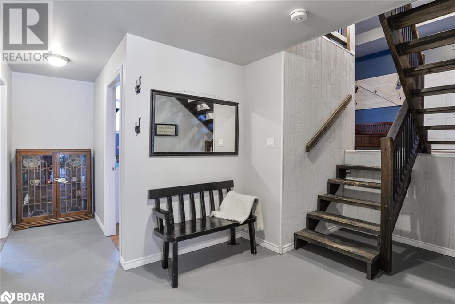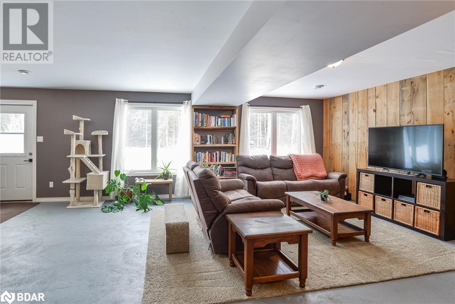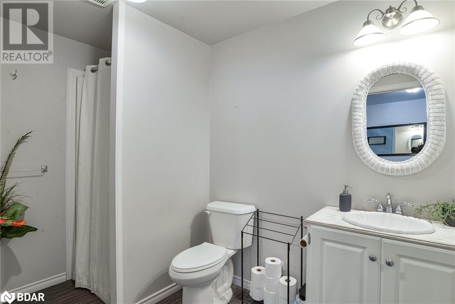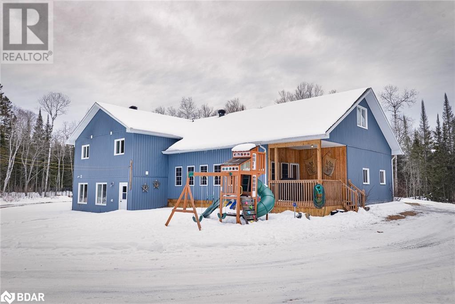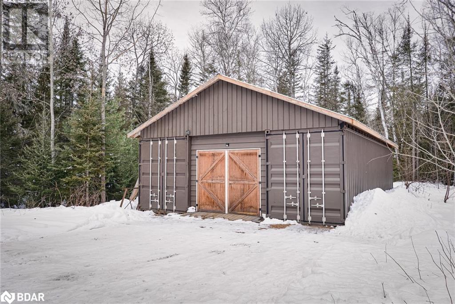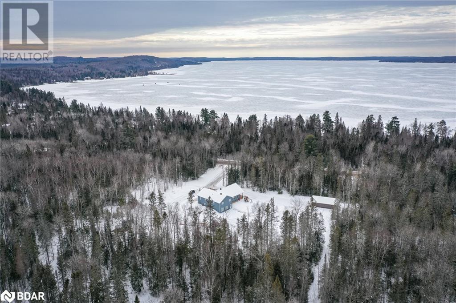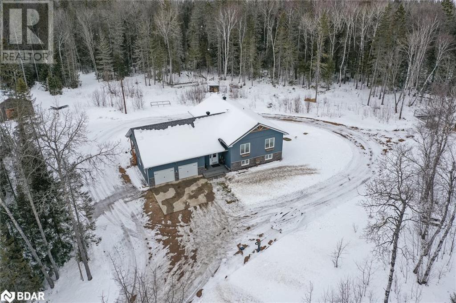114 Lakeshore Drive Sundridge, Ontario P0A 1Z0
$925,000
This extraordinary 2018 custom-built multi-generational showpiece, sprawled across 46 acres of pristine forested land, offers unparalleled luxury just a 2-minute walk from Bernard Lake! Boasting over 3100sqft of livable space, the interior exudes grandeur with massive 15 ft vaulted ceilings and a versatile loft that can function as an extra bedroom. Essential utilities and systems include an iron filter for water quality, HRV system for enhanced indoor air quality, full 3-season Sunroom, and central air conditioning. Includes oversized garage, drive shed with two 40ft C-Cans, and eco-friendly features such as ICF construction. Forward-thinking elements include rough-in for Tesla charger, and a rough-in for in-law kitchen downstairs. Just minutes to Checkerboard Beach with convenient access to town and Highway 124. (id:49320)
Property Details
| MLS® Number | 40539365 |
| Property Type | Single Family |
| Amenities Near By | Beach |
| Community Features | Quiet Area |
| Features | Southern Exposure, Country Residential |
| Parking Space Total | 12 |
| Structure | Playground |
Building
| Bathroom Total | 3 |
| Bedrooms Above Ground | 3 |
| Bedrooms Below Ground | 2 |
| Bedrooms Total | 5 |
| Appliances | Dishwasher, Dryer, Stove, Washer |
| Architectural Style | Raised Bungalow |
| Basement Development | Finished |
| Basement Type | Full (finished) |
| Construction Style Attachment | Detached |
| Cooling Type | Central Air Conditioning |
| Exterior Finish | Stone |
| Fireplace Present | Yes |
| Fireplace Total | 1 |
| Foundation Type | Insulated Concrete Forms |
| Heating Fuel | Natural Gas |
| Heating Type | Forced Air, Radiant Heat |
| Stories Total | 1 |
| Size Interior | 3105 |
| Type | House |
| Utility Water | Dug Well |
Parking
| Attached Garage |
Land
| Access Type | Road Access |
| Acreage | Yes |
| Land Amenities | Beach |
| Sewer | Septic System |
| Size Depth | 1823 Ft |
| Size Frontage | 64 Ft |
| Size Irregular | 47.53 |
| Size Total | 47.53 Ac|25 - 50 Acres |
| Size Total Text | 47.53 Ac|25 - 50 Acres |
| Zoning Description | Farm |
Rooms
| Level | Type | Length | Width | Dimensions |
|---|---|---|---|---|
| Second Level | Bedroom | 26'3'' x 15'0'' | ||
| Lower Level | 3pc Bathroom | Measurements not available | ||
| Lower Level | Laundry Room | 11'7'' x 8'0'' | ||
| Lower Level | Bedroom | 11'5'' x 9'1'' | ||
| Lower Level | Bedroom | 12'1'' x 9'9'' | ||
| Lower Level | Living Room | 26'5'' x 18'3'' | ||
| Main Level | 3pc Bathroom | Measurements not available | ||
| Main Level | 3pc Bathroom | Measurements not available | ||
| Main Level | Sunroom | 27'5'' x 10'0'' | ||
| Main Level | Den | 11'1'' x 8'7'' | ||
| Main Level | Dining Room | 14'5'' x 10'3'' | ||
| Main Level | Kitchen | 14'5'' x 13'2'' | ||
| Main Level | Great Room | 21'1'' x 14'0'' | ||
| Upper Level | Bedroom | 11'1'' x 10'6'' | ||
| Upper Level | Primary Bedroom | 16'8'' x 14'7'' |
Utilities
| Cable | Available |
| Natural Gas | Available |
https://www.realtor.ca/real-estate/26499694/114-lakeshore-drive-sundridge

Broker
(416) 917-5466
(416) 917-5466
www.getleo.com/
https://www.facebook.com/frankleoandassociates/?view_public_for=387109904730705
https://twitter.com/GetLeoTeam
https://www.linkedin.com/in/frank-leo-a9770445/
https://www.youtube.com/embed/GnuC6hHH1cQ

(416) 760-0600
(416) 760-0900
Salesperson
(705) 305-6700
(416) 760-0900

(416) 760-0600
(416) 760-0900
Interested?
Contact us for more information


