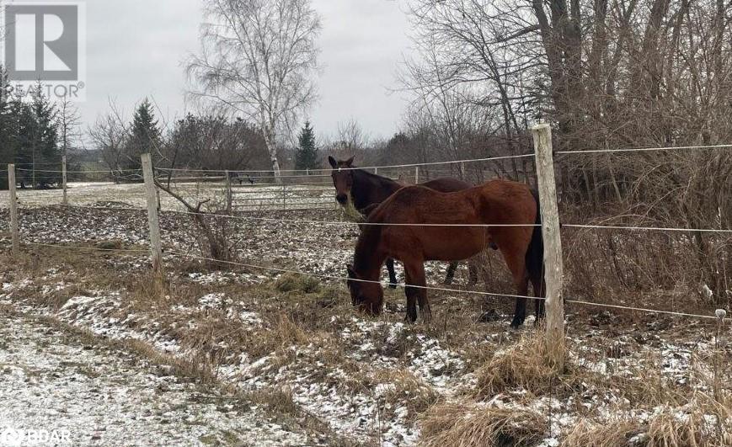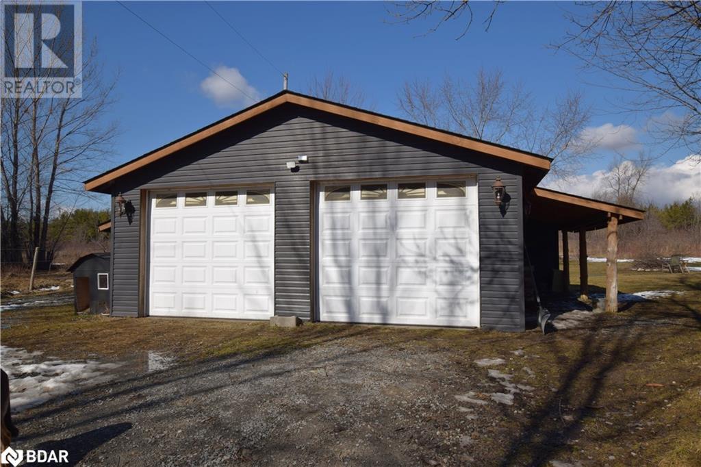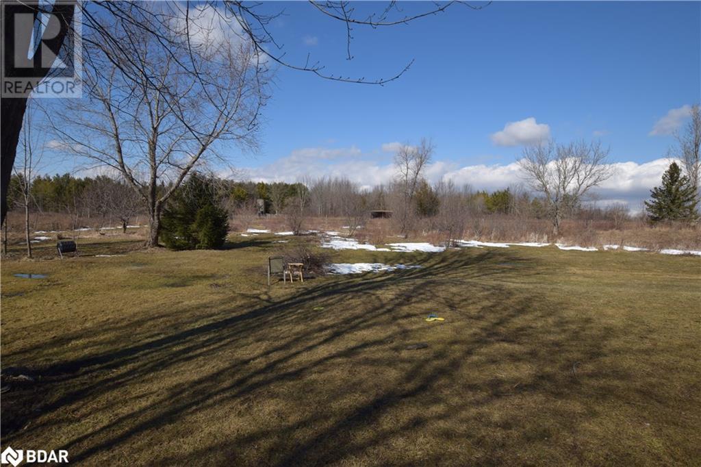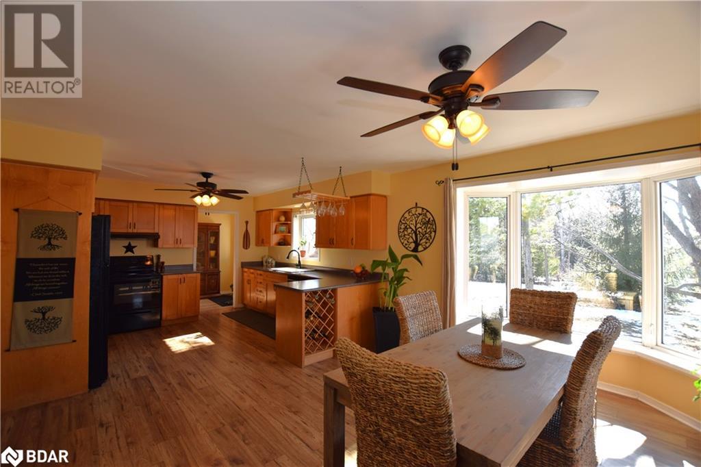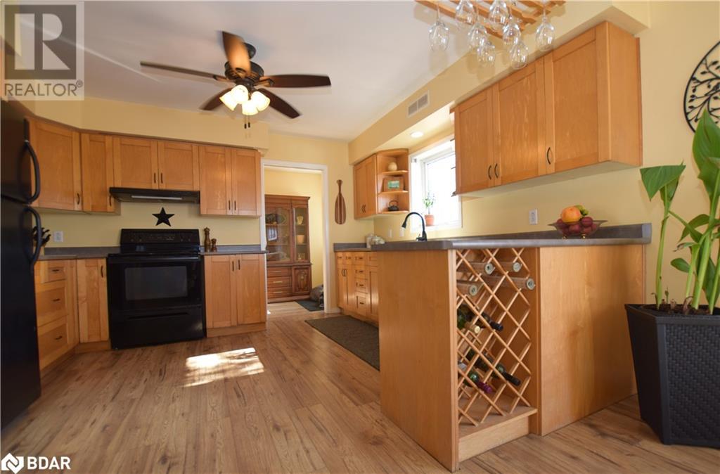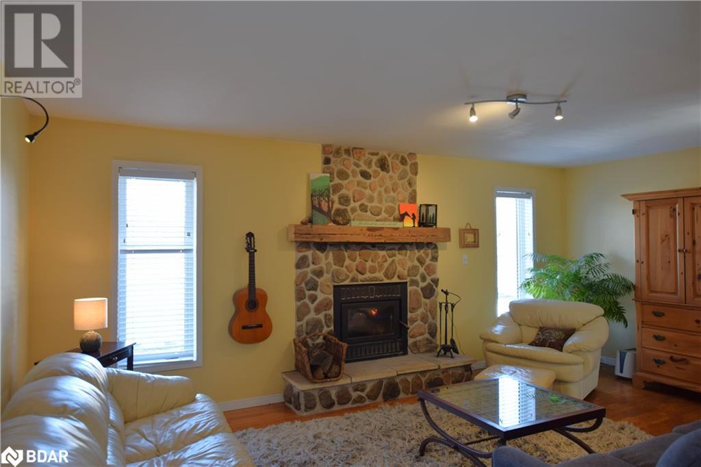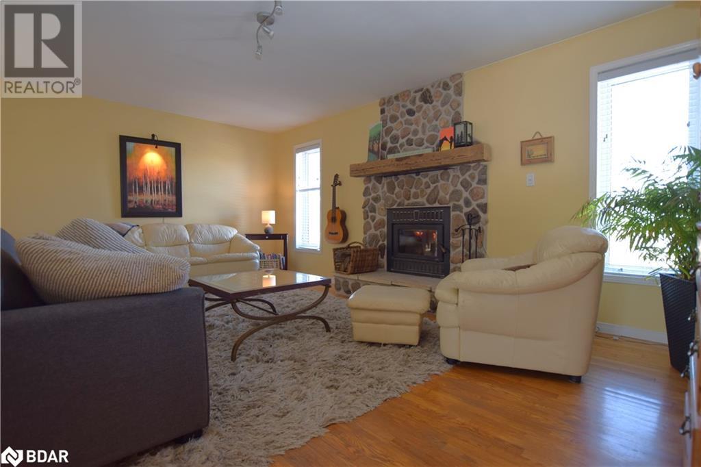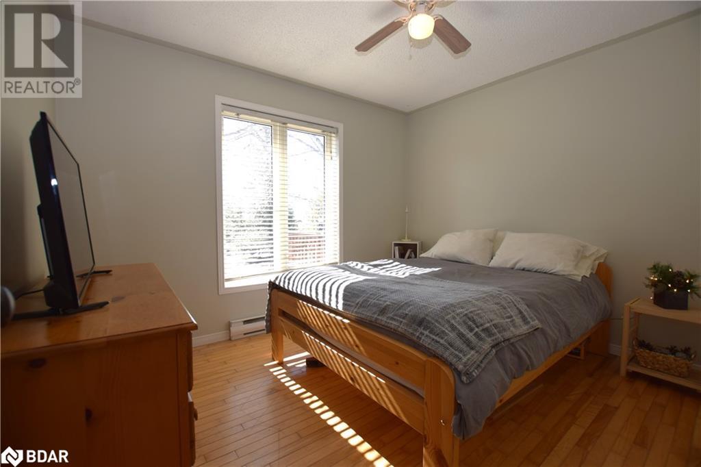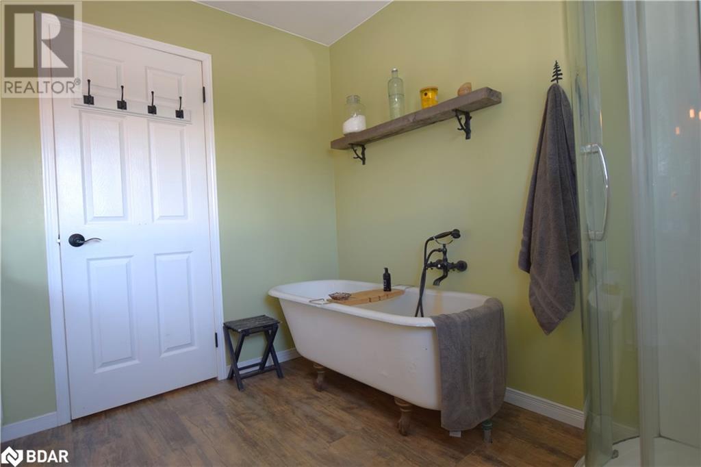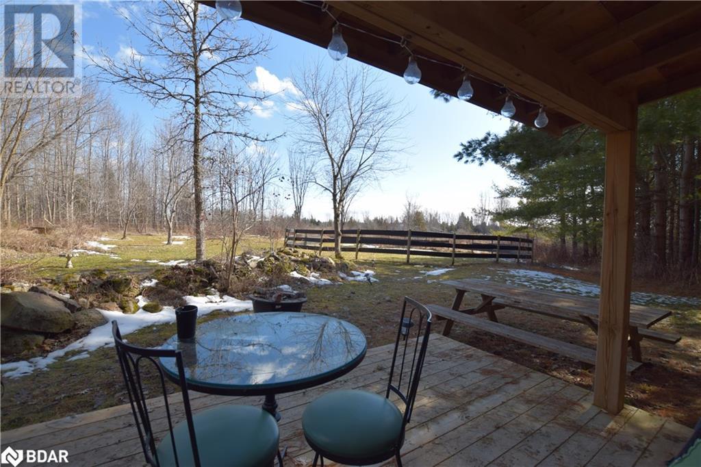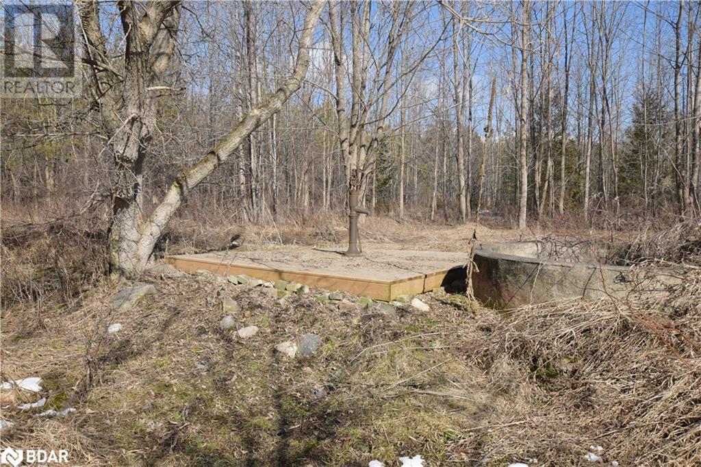1152 Concession 1 Road Brechin, Ontario L0K 1B0
$1,488,000
Escape to the Country and stay handy to the city of this almost square 100 acre property. This Royal Home Supplies a large, Sun filled, gourmet kitchen o/c with ample dining space. Cozy up to the living room by the wood burning stone F/P. Huge bathroom has step in shower & claw foot tub. 3 generous bedrooms on the main floor all with closets & hardwood flooring. Above grade windows brighten the basement with a wood stove, 4th bedroom, workshop & plenty of enclosed storage. The mudroom practically supplies a 2 piece bathroom & extra large closet.. Now the great outdoors awaits. Oversized 2 car garage is insulated & heated w/a separate panel box & heavy duty 240 volt plug. 2 paddocks, round pen & 4 horse run in invite the equestrian enthusiast. Trails throughout the acreage give you a healthy mix of forest * open space for sustainable farming, trail rides & hiking. Self contained cabin w/ covered porch has a recent $ 8000 high eff wood stove & is nestled beside the original farm silo & operational hand pump well. Taxes reduced significantly due to the transferrable Managed Forest Plan Let your escape and dreams begin here! (id:49320)
Property Details
| MLS® Number | 40560808 |
| Property Type | Single Family |
| Communication Type | High Speed Internet |
| Features | Country Residential |
| Parking Space Total | 12 |
Building
| Bathroom Total | 2 |
| Bedrooms Above Ground | 3 |
| Bedrooms Below Ground | 1 |
| Bedrooms Total | 4 |
| Appliances | Dishwasher, Dryer, Refrigerator, Stove, Washer, Hood Fan |
| Architectural Style | Bungalow |
| Basement Development | Partially Finished |
| Basement Type | Full (partially Finished) |
| Constructed Date | 1991 |
| Construction Style Attachment | Detached |
| Cooling Type | None |
| Exterior Finish | Vinyl Siding |
| Fireplace Fuel | Wood |
| Fireplace Present | Yes |
| Fireplace Total | 2 |
| Fireplace Type | Stove |
| Half Bath Total | 1 |
| Heating Type | Baseboard Heaters, Stove |
| Stories Total | 1 |
| Size Interior | 1587 |
| Type | House |
| Utility Water | Drilled Well |
Parking
| Detached Garage |
Land
| Acreage | Yes |
| Sewer | Septic System |
| Size Depth | 2189 Ft |
| Size Frontage | 2000 Ft |
| Size Total Text | 101+ Acres |
| Zoning Description | Ep&ag |
Rooms
| Level | Type | Length | Width | Dimensions |
|---|---|---|---|---|
| Basement | Workshop | 11'2'' x 19'11'' | ||
| Basement | Bedroom | 12'6'' x 12'11'' | ||
| Main Level | 4pc Bathroom | Measurements not available | ||
| Main Level | 2pc Bathroom | Measurements not available | ||
| Main Level | Bedroom | 11'2'' x 10'11'' | ||
| Main Level | Bedroom | 11'6'' x 10'6'' | ||
| Main Level | Bedroom | 12'6'' x 12'11'' | ||
| Main Level | Living Room | 19'3'' x 12'11'' | ||
| Main Level | Kitchen | 23'10'' x 12'11'' |
Utilities
| Electricity | Available |
| Telephone | Available |
https://www.realtor.ca/real-estate/26660652/1152-concession-1-road-brechin


8854 Yonge Street
Richmond Hill, Ontario L4C 0T4
(905) 731-2000
(905) 886-7556
Interested?
Contact us for more information


