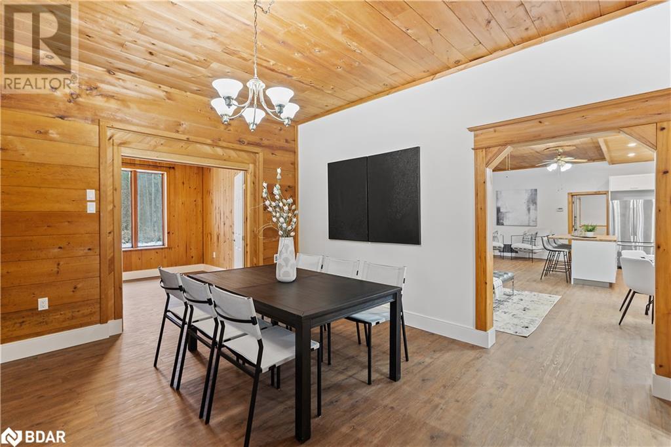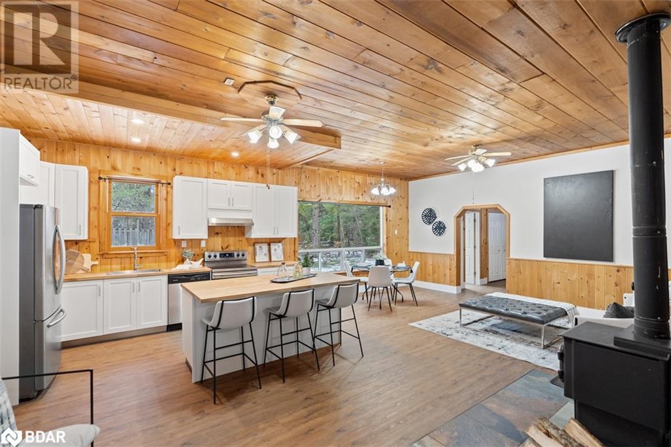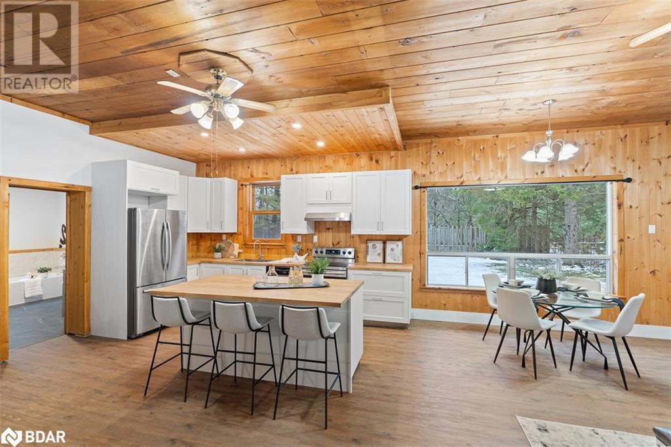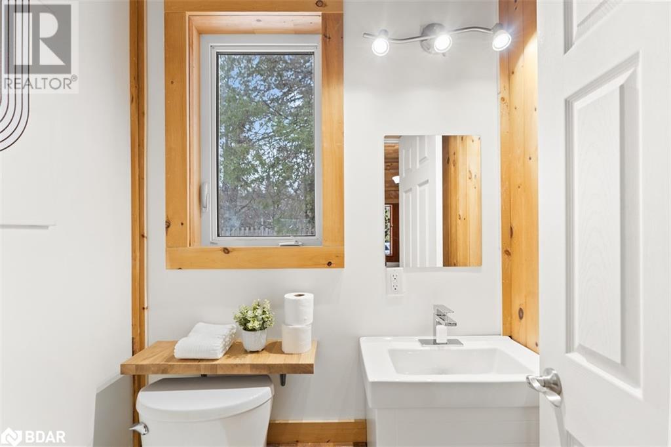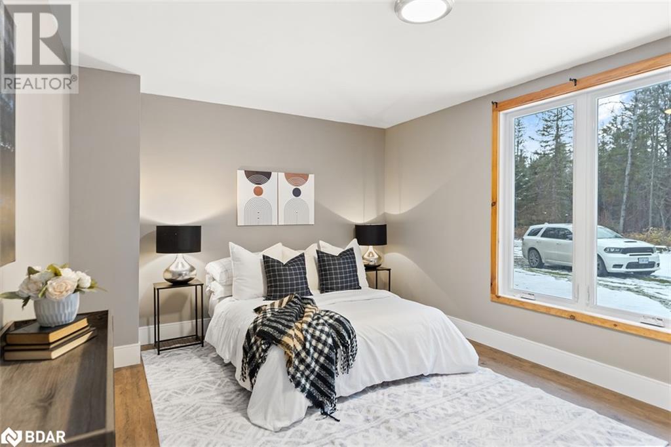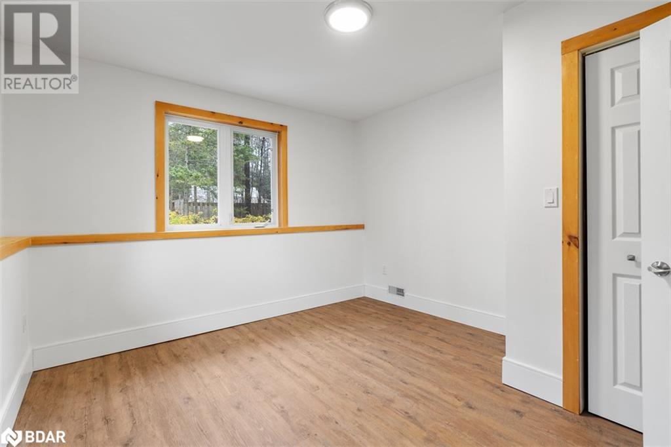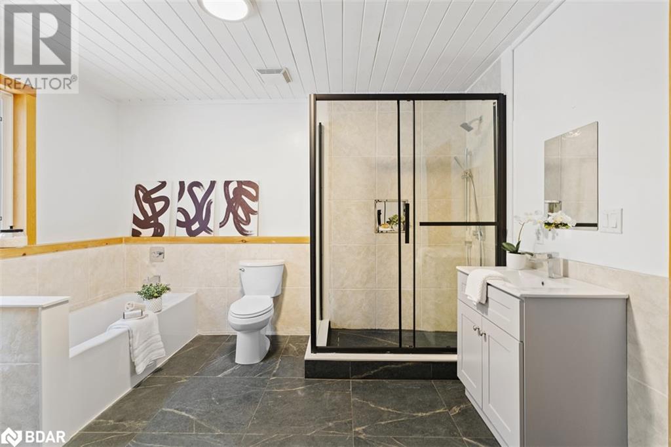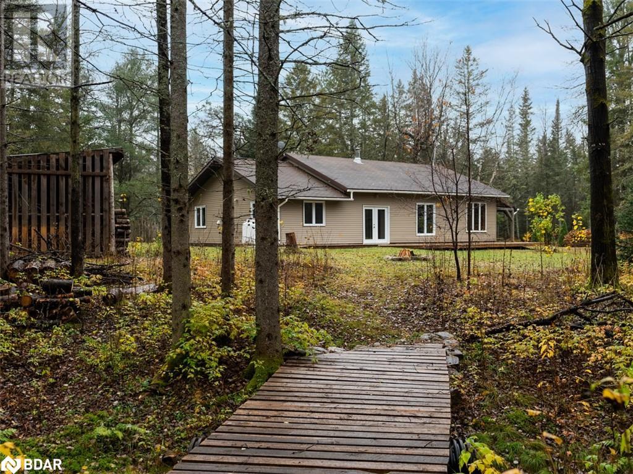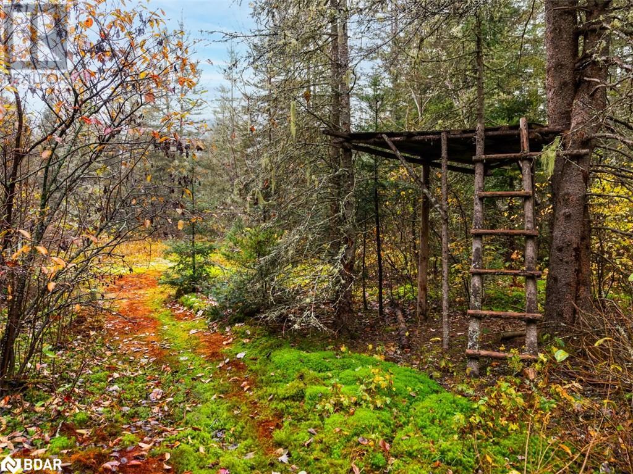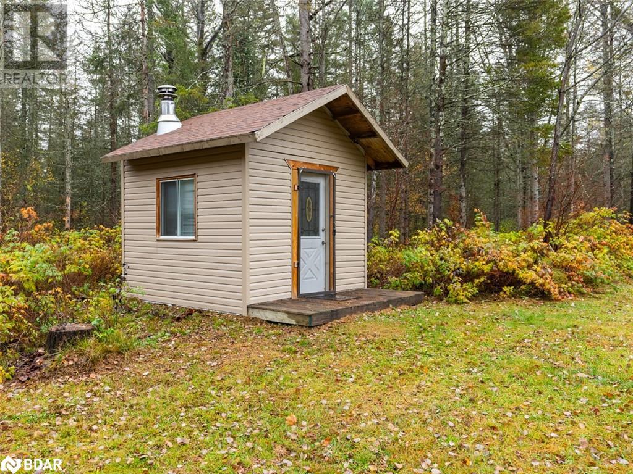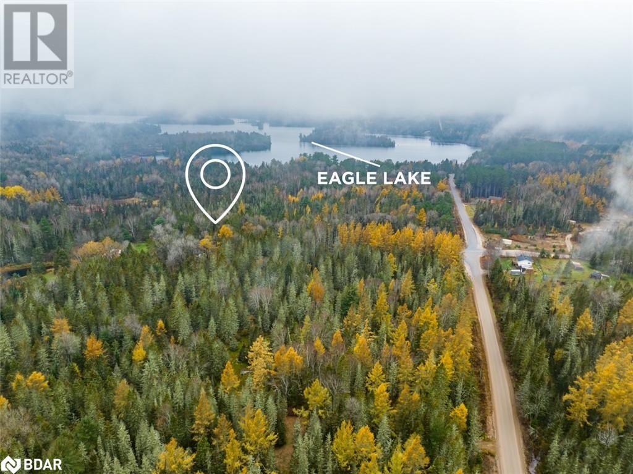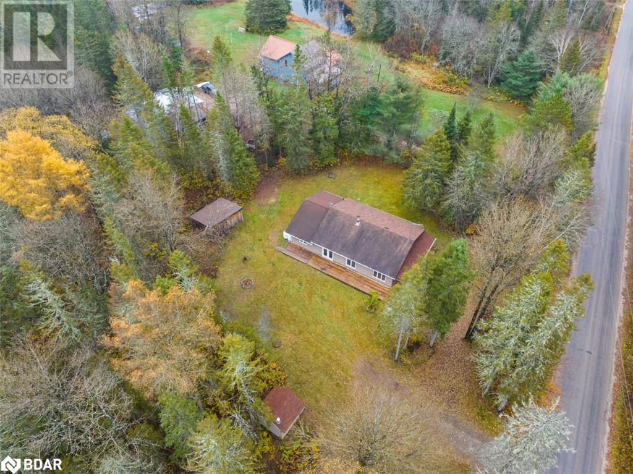1153 Riding Ranch Road South River, Ontario P0A 1X0
$699,900
Welcome to 1153 Riding Road Ranch, your newly renovated home in South River, just moments from Eagle Lake. This stunning 3-bedroom 2 bath home offers a touch of luxury in every detail. Enjoy spacious living areas, a fully-equipped open concept kitchen, and a brand new 4 piece washroom with 24x24 tiles throughout. Recently finished with new vinyl exterior siding, new flooring throughout with luxury vinyl tile, new baseboards, a new kitchen and all new plumbing fixtures, and newer propane furnace with the added option of wood heat as well. Step outside to a private oasis with private trails, and easy access to prime hunting grounds with hunting blind on site, the perfect haven for both hunters and fishermen with crown land and world class fishing down the road. Outside you will find a wrap around deck, large 20x14 walk in wood shed and 10x10 Insulated Bunkie for your extra guests. This home is a paradise for those who seek the thrill of the outdoors and the comfort of a rural lifestyle. Don't miss this opportunity to own this gem in South River. (id:49320)
Property Details
| MLS® Number | 40536183 |
| Property Type | Single Family |
| Amenities Near By | Beach, Golf Nearby |
| Equipment Type | Propane Tank |
| Features | Country Residential, Recreational |
| Parking Space Total | 4 |
| Rental Equipment Type | Propane Tank |
| Structure | Workshop, Shed |
Building
| Bathroom Total | 2 |
| Bedrooms Above Ground | 3 |
| Bedrooms Total | 3 |
| Appliances | Window Coverings |
| Architectural Style | Bungalow |
| Basement Type | None |
| Constructed Date | 1990 |
| Construction Style Attachment | Detached |
| Cooling Type | None |
| Exterior Finish | Vinyl Siding |
| Fire Protection | Smoke Detectors |
| Half Bath Total | 1 |
| Heating Fuel | Propane |
| Heating Type | Forced Air, Stove |
| Stories Total | 1 |
| Size Interior | 1651 |
| Type | House |
| Utility Water | Dug Well |
Land
| Access Type | Water Access, Road Access |
| Acreage | Yes |
| Land Amenities | Beach, Golf Nearby |
| Sewer | Septic System |
| Size Depth | 148 Ft |
| Size Frontage | 177 Ft |
| Size Irregular | 5.56 |
| Size Total | 5.56 Ac|5 - 9.99 Acres |
| Size Total Text | 5.56 Ac|5 - 9.99 Acres |
| Zoning Description | Rur Res |
Rooms
| Level | Type | Length | Width | Dimensions |
|---|---|---|---|---|
| Main Level | Foyer | 11'6'' x 10'7'' | ||
| Main Level | Bedroom | 12'3'' x 10'8'' | ||
| Main Level | Bedroom | 16'3'' x 11'5'' | ||
| Main Level | 4pc Bathroom | 13'0'' x 11'8'' | ||
| Main Level | 2pc Bathroom | 4'9'' x 4'1'' | ||
| Main Level | Kitchen | 18'9'' x 26'6'' | ||
| Main Level | Bedroom | 11'6'' x 11'3'' | ||
| Main Level | Foyer | 12'1'' x 15'4'' |
Utilities
| Electricity | Available |
| Telephone | Available |
https://www.realtor.ca/real-estate/26496578/1153-riding-ranch-road-south-river

Salesperson
(705) 351-2416
(647) 849-3180
49 High Street Unit: 3rd Floor
Barrie, Ontario L4N 5J4
(866) 530-7737
(647) 849-3180
www.exprealty.ca/
Interested?
Contact us for more information



