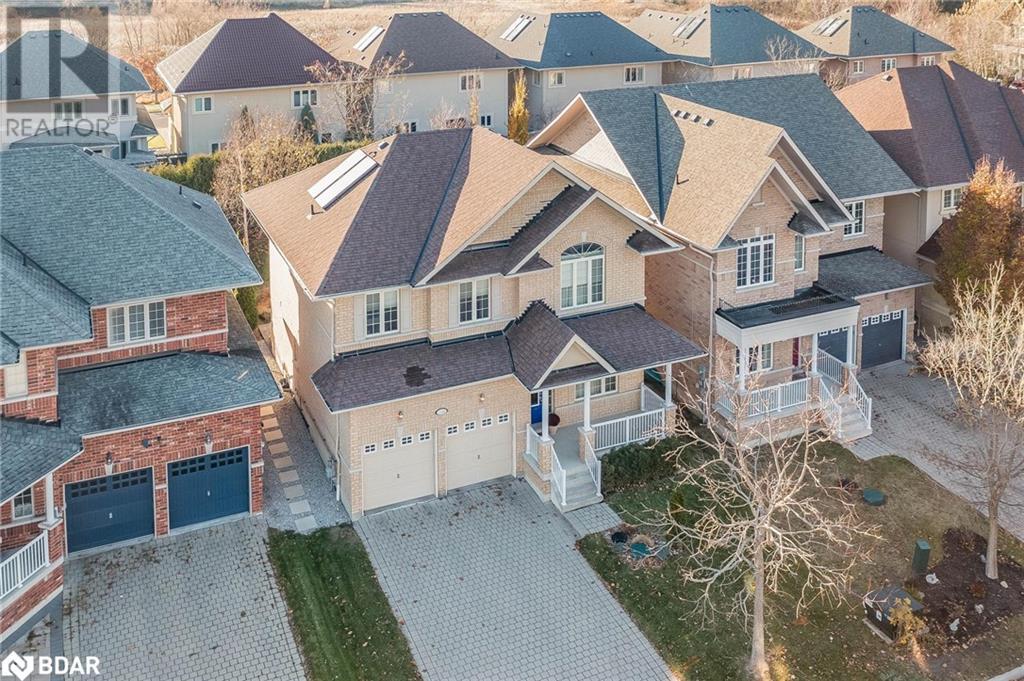1158 Quaker Trail Newmarket, Ontario L3X 3E2
$1,685,000
Top 5 Reasons You Will Love This Home: 1) Two-storey all-brick home with finished basement, hardwood, and ceramic throughout in prestigious Stonehaven neighbourhood 2) Original owners of this model home complete with solid wood cabinetry throughout the kitchen alongside quartz countertops and a gas stove, as well as modern pot lighting 3) Radiant heating throughout the finished basement with space for both a gym and a family room, and finished with a contemporary and stylish bathroom 4) Immaculately landscaped backyard featuring flourishing greenery, vibrant flower beds, and a meticulously designed outdoor living space, including an interlocked patio, a pergola, and a gas barbeque hookup 5) Perfect location between major highways, including Highway 400 and 404, while being tucked away on a low-traffic, dead-end street with ample privacy. 3,183 fin.sq.ft. Age 13. Visit our website for more information. (id:49320)
Property Details
| MLS® Number | 40556983 |
| Property Type | Single Family |
| Community Features | Quiet Area |
| Equipment Type | None |
| Parking Space Total | 6 |
| Rental Equipment Type | None |
Building
| Bathroom Total | 4 |
| Bedrooms Above Ground | 4 |
| Bedrooms Total | 4 |
| Appliances | Central Vacuum, Dishwasher, Refrigerator, Washer, Gas Stove(s) |
| Architectural Style | 2 Level |
| Basement Development | Finished |
| Basement Type | Full (finished) |
| Constructed Date | 2011 |
| Construction Style Attachment | Detached |
| Cooling Type | Central Air Conditioning |
| Exterior Finish | Brick |
| Fireplace Present | Yes |
| Fireplace Total | 1 |
| Foundation Type | Poured Concrete |
| Half Bath Total | 2 |
| Heating Fuel | Natural Gas |
| Heating Type | Forced Air |
| Stories Total | 2 |
| Size Interior | 2429 |
| Type | House |
| Utility Water | Municipal Water |
Parking
| Attached Garage |
Land
| Acreage | No |
| Fence Type | Fence |
| Sewer | Municipal Sewage System |
| Size Depth | 114 Ft |
| Size Frontage | 45 Ft |
| Size Total Text | Under 1/2 Acre |
| Zoning Description | R1-e, Icbl |
Rooms
| Level | Type | Length | Width | Dimensions |
|---|---|---|---|---|
| Second Level | 4pc Bathroom | Measurements not available | ||
| Second Level | Bedroom | 14'3'' x 9'11'' | ||
| Second Level | Bedroom | 14'4'' x 12'3'' | ||
| Second Level | Bedroom | 15'1'' x 9'9'' | ||
| Second Level | Full Bathroom | Measurements not available | ||
| Second Level | Primary Bedroom | 18'7'' x 12'0'' | ||
| Basement | 2pc Bathroom | Measurements not available | ||
| Basement | Exercise Room | 14'6'' x 9'3'' | ||
| Basement | Family Room | 19'10'' x 14'2'' | ||
| Main Level | Laundry Room | 11'3'' x 6'3'' | ||
| Main Level | 2pc Bathroom | Measurements not available | ||
| Main Level | Living Room | 16'2'' x 15'7'' | ||
| Main Level | Dining Room | 18'0'' x 10'5'' | ||
| Main Level | Eat In Kitchen | 19'3'' x 16'2'' |
https://www.realtor.ca/real-estate/26644658/1158-quaker-trail-newmarket


443 Bayview Drive
Barrie, Ontario L4N 8Y2
(705) 797-8485
(705) 797-8486
www.faristeam.ca

Salesperson
(705) 797-8485
(705) 797-8486

443 Bayview Drive
Barrie, Ontario L4N 8Y2
(705) 797-8485
(705) 797-8486
www.faristeam.ca
Interested?
Contact us for more information




































