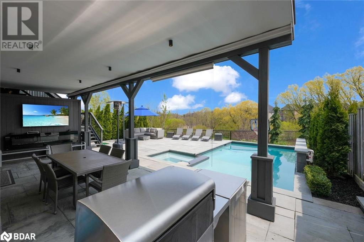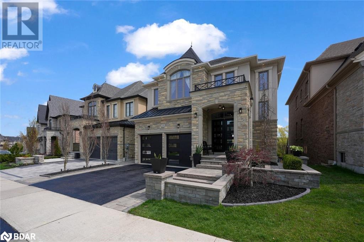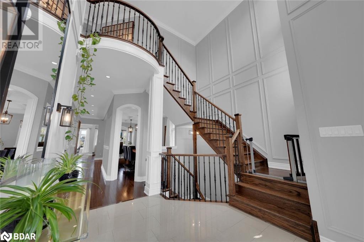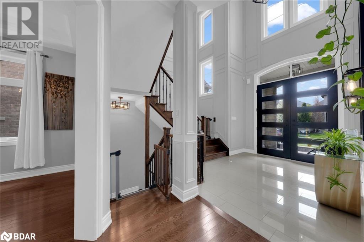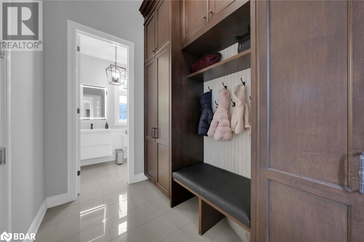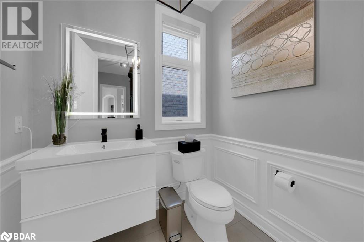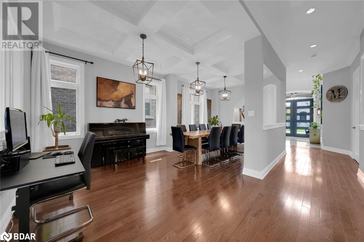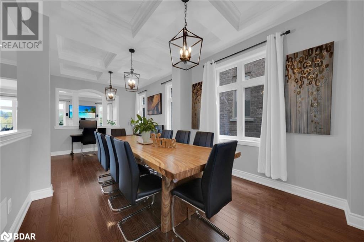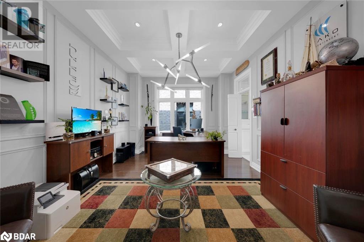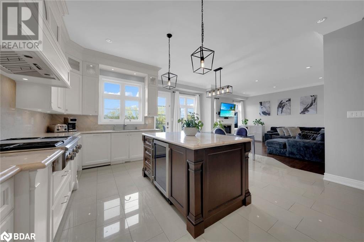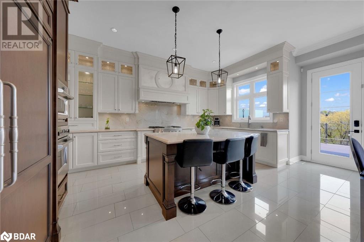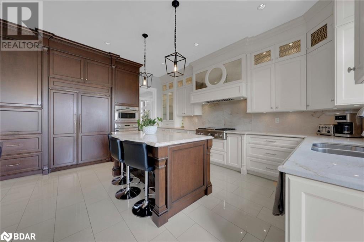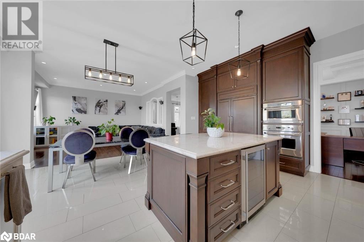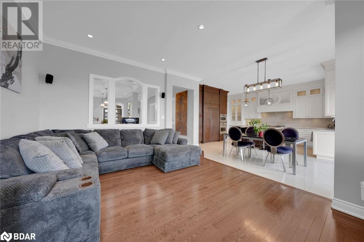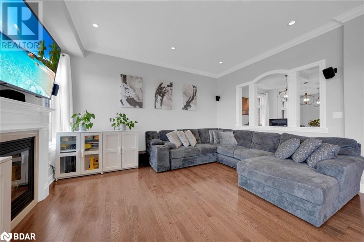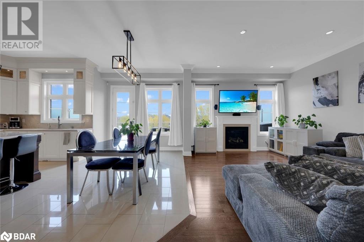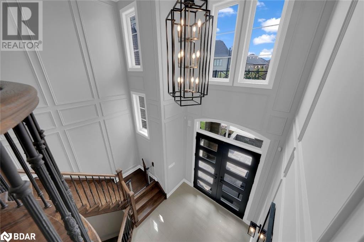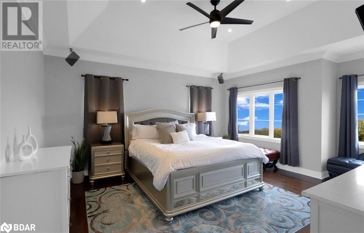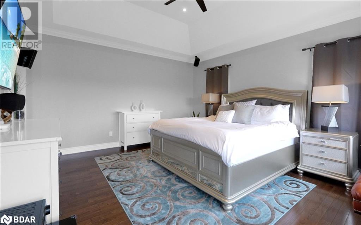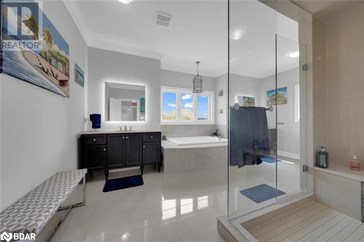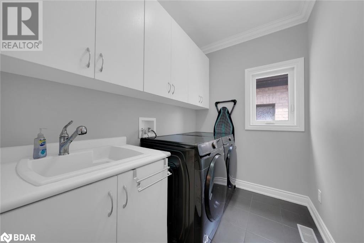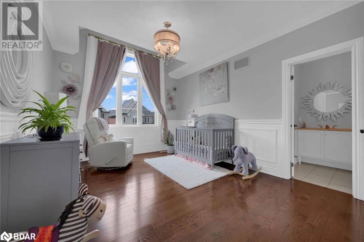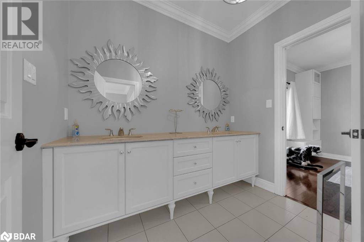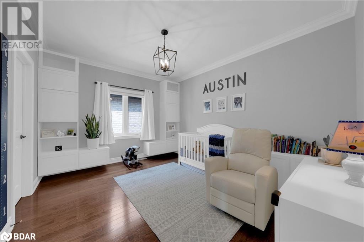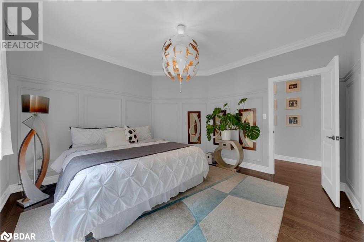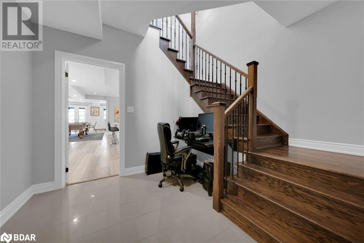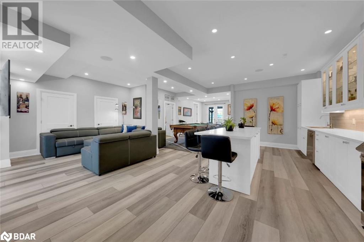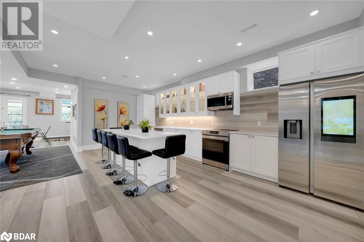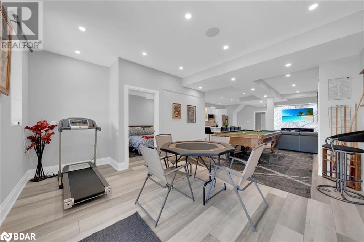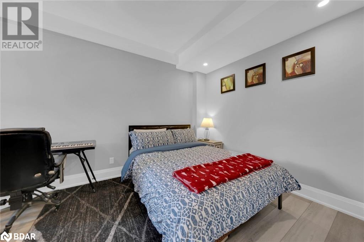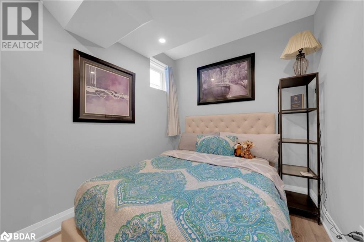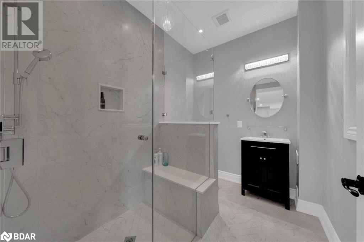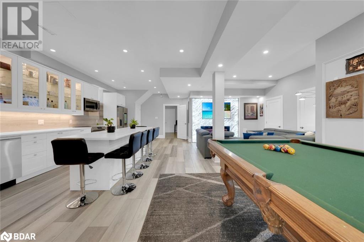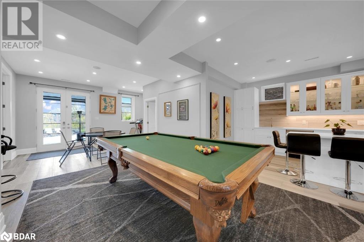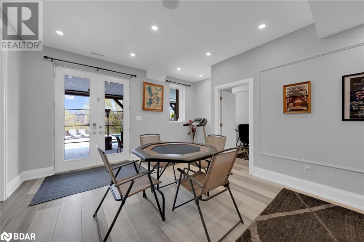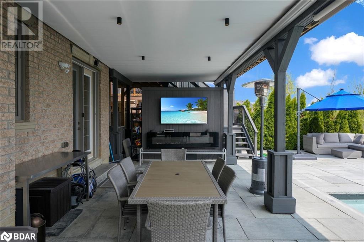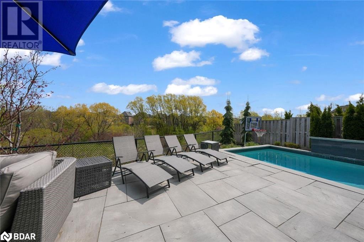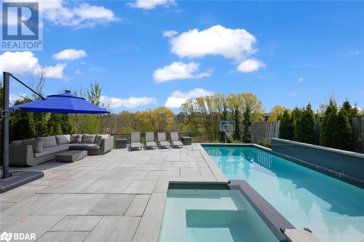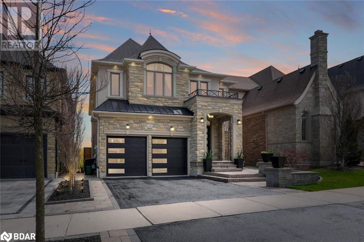116 Robert Berry Crescent King City, Ontario L7B 0M3
$2,999,000
LUXURIOUSLY UPGRADED PROPERTY LOCATED IN THE HEART OF KING CITY WITH BACKYARD OASIS! This stunning Zancor-built home is one of the most exquisite & feature-rich homes in the area. The main floor features 10' ceilings, crown moulding, & coffered ceilings, all carefully selected to create a space that is both sophisticated & inviting. The expansive dining room is perfect for large gatherings, while a gourmet kitchen features ample cabinetry, complementing countertops, & stainless steel appliances, including an island that expands your preparation space. The garden door walkout to the back deck adds to the finishing touches of this efficient & well-equipped space. The upper level boasts a bright primary suite with a tray ceiling, a generous walk-in closet, & an updated 5-piece. The fully finished basement extends the living space & seamlessly integrates multigenerational living, with a second kitchen & walkout to the backyard oasis. This smart home features lights & temperature controls that are fully automated & controllable via a simple app. The whole-home audio system syncs the music inside & outside the home, perfect for hosting parties. The state-of-the-art water purification system features a 3-level initial whole-home water purification filter, a commercial size UV sterilization light, & a whole-home water softening system. The home's HVAC system includes a brand new UV light air sterilization filter, & the air humidity controller has been redone. The outdoor space has been transformed with a water irrigation system, & new landscaping. The outdoor poolside BBQ area has been re-done, with an outdoor sink & a 2nd BBQ on the top deck. Backing onto greenspace, this home offers tranquility & picturesque views that will leave you enchanted. Nearby shopping & parks make this location the perfect blend of convenience & luxury. Don't miss out on the opportunity to own one of the most exceptional homes in all of King City! (id:49320)
Property Details
| MLS® Number | 40554892 |
| Property Type | Single Family |
| Amenities Near By | Golf Nearby, Park, Playground, Schools, Shopping |
| Community Features | Community Centre, School Bus |
| Features | Backs On Greenbelt, Conservation/green Belt |
| Parking Space Total | 5 |
| Pool Type | Inground Pool |
| Structure | Shed, Porch |
Building
| Bathroom Total | 5 |
| Bedrooms Above Ground | 4 |
| Bedrooms Below Ground | 2 |
| Bedrooms Total | 6 |
| Appliances | Central Vacuum, Dryer, Oven - Built-in, Refrigerator, Water Softener, Washer, Range - Gas, Hood Fan, Window Coverings, Garage Door Opener, Hot Tub |
| Architectural Style | 2 Level |
| Basement Development | Finished |
| Basement Type | Full (finished) |
| Constructed Date | 2013 |
| Construction Style Attachment | Detached |
| Cooling Type | Central Air Conditioning |
| Exterior Finish | Stone, Stucco |
| Fire Protection | Smoke Detectors |
| Fireplace Present | Yes |
| Fireplace Total | 3 |
| Fireplace Type | Other - See Remarks |
| Fixture | Ceiling Fans |
| Foundation Type | Poured Concrete |
| Half Bath Total | 1 |
| Heating Fuel | Natural Gas |
| Heating Type | Forced Air |
| Stories Total | 2 |
| Size Interior | 3378 |
| Type | House |
| Utility Water | Municipal Water |
Parking
| Attached Garage |
Land
| Acreage | No |
| Fence Type | Fence |
| Land Amenities | Golf Nearby, Park, Playground, Schools, Shopping |
| Landscape Features | Landscaped |
| Sewer | Municipal Sewage System |
| Size Depth | 118 Ft |
| Size Frontage | 41 Ft |
| Size Total Text | Under 1/2 Acre |
| Zoning Description | R1 22 |
Rooms
| Level | Type | Length | Width | Dimensions |
|---|---|---|---|---|
| Second Level | Laundry Room | Measurements not available | ||
| Second Level | 5pc Bathroom | Measurements not available | ||
| Second Level | Bedroom | 11'7'' x 13'10'' | ||
| Second Level | Bedroom | 13'8'' x 11'5'' | ||
| Second Level | 4pc Bathroom | Measurements not available | ||
| Second Level | Bedroom | 12'11'' x 12'11'' | ||
| Second Level | Full Bathroom | Measurements not available | ||
| Second Level | Primary Bedroom | 14'5'' x 19'11'' | ||
| Basement | 3pc Bathroom | Measurements not available | ||
| Basement | Bedroom | 9'5'' x 17'2'' | ||
| Basement | Bedroom | 9'11'' x 14'3'' | ||
| Basement | Utility Room | 6'8'' x 14'3'' | ||
| Basement | Cold Room | 8'0'' x 7'1'' | ||
| Basement | Recreation Room | 17'6'' x 41'8'' | ||
| Basement | Kitchen | 9'6'' x 25'10'' | ||
| Main Level | 2pc Bathroom | Measurements not available | ||
| Main Level | Mud Room | 9'11'' x 6'3'' | ||
| Main Level | Office | 15'10'' x 12'1'' | ||
| Main Level | Living Room | 15'3'' x 15'11'' | ||
| Main Level | Dining Room | 10'9'' x 22'2'' | ||
| Main Level | Breakfast | 10'0'' x 19'10'' | ||
| Main Level | Kitchen | 8'11'' x 17'1'' |
https://www.realtor.ca/real-estate/26627835/116-robert-berry-crescent-king-city

Broker
(705) 739-4455
(866) 919-5276
374 Huronia Road
Barrie, Ontario L4N 8Y9
(705) 739-4455
(866) 919-5276
peggyhill.com/

Salesperson
(905) 466-4277
(866) 919-5276
374 Huronia Road Unit: 101
Barrie, Ontario L4N 8Y9
(705) 739-4455
(866) 919-5276
peggyhill.com/
Interested?
Contact us for more information


