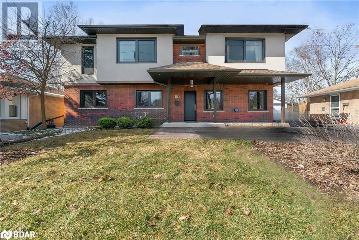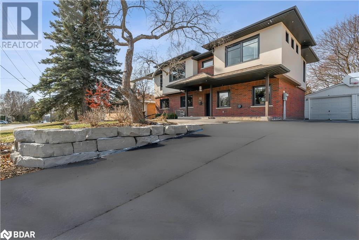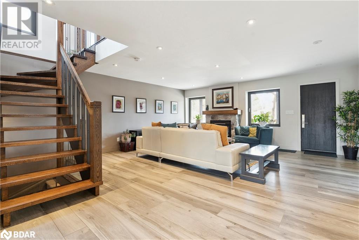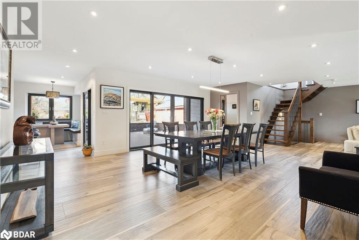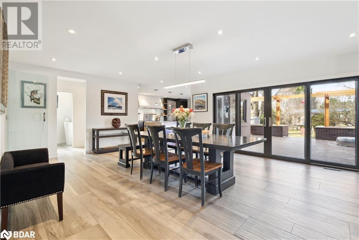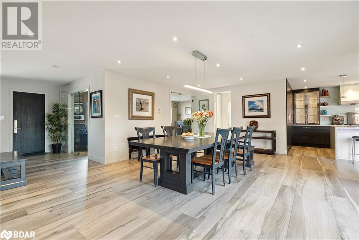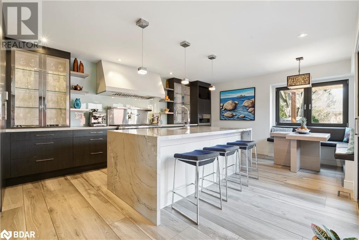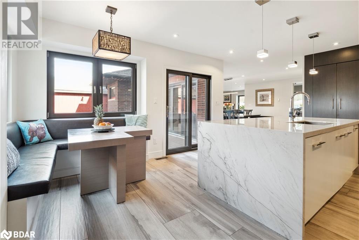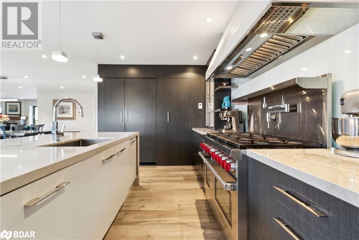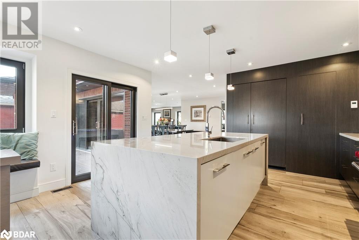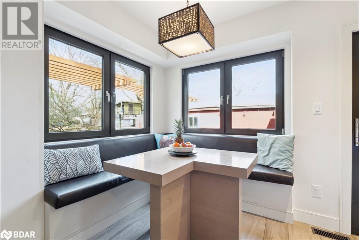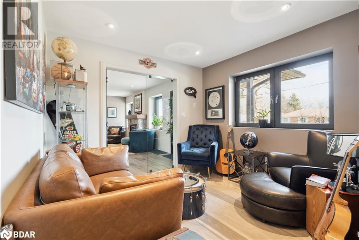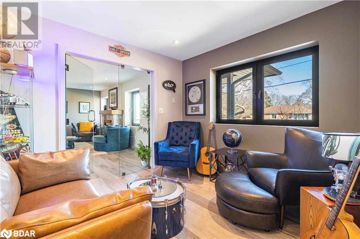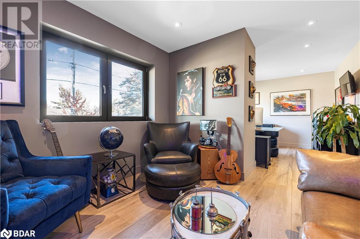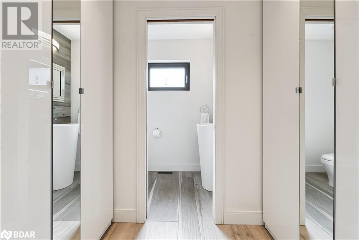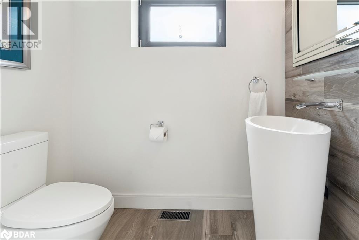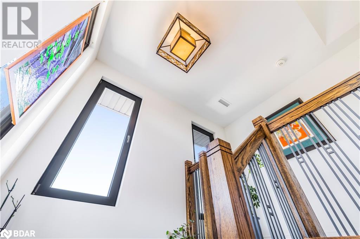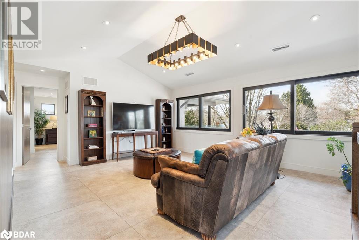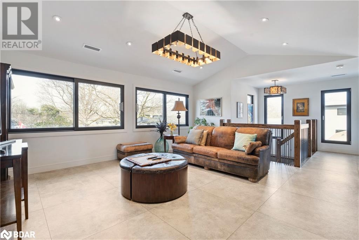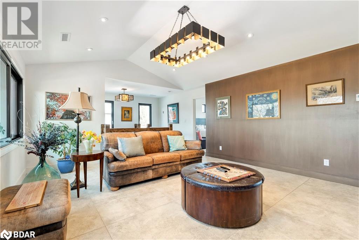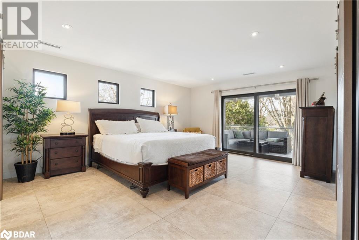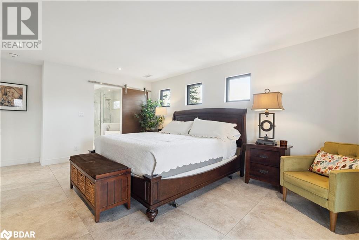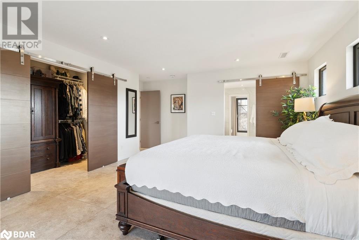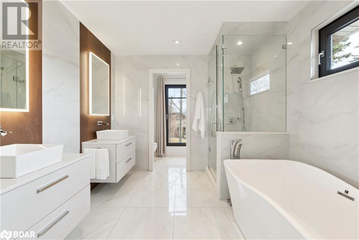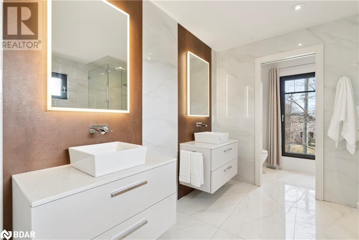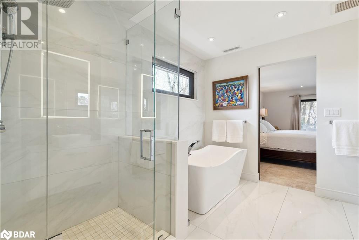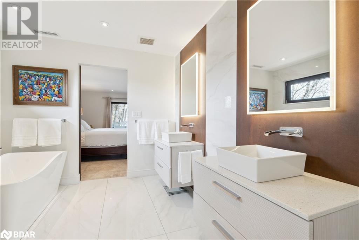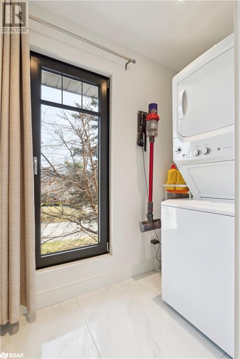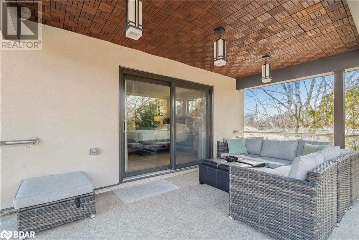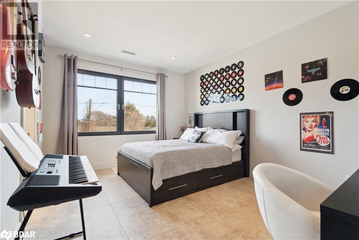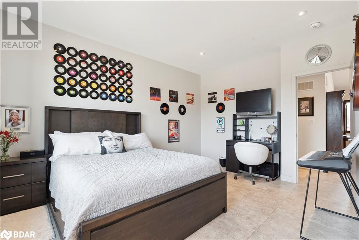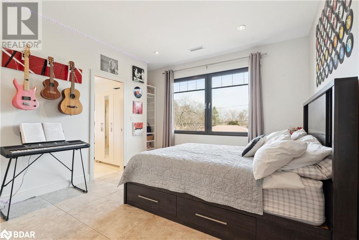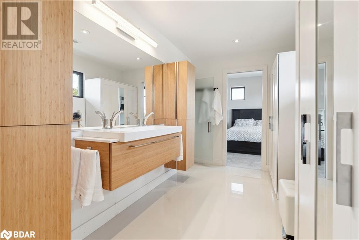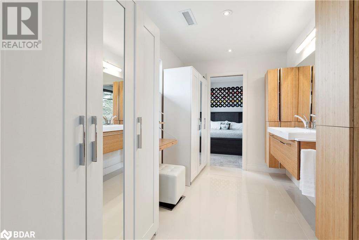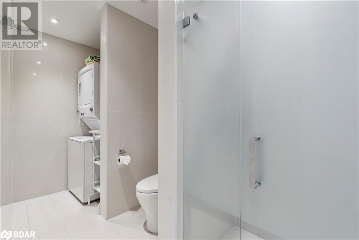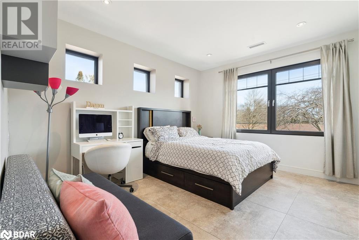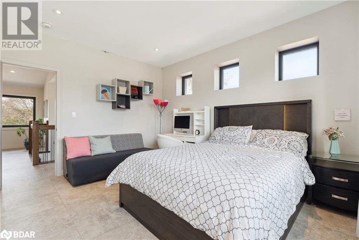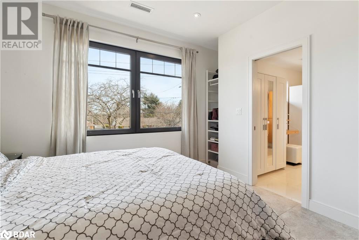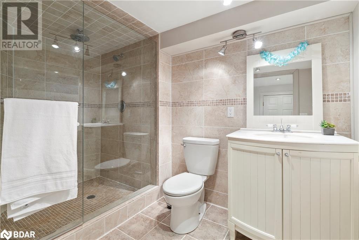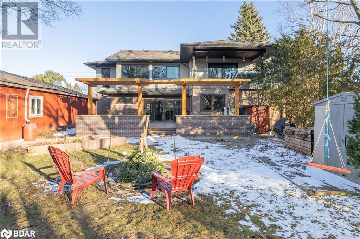118 Vancouver Street Barrie, Ontario L4M 4M7
$1,599,999
Nestled In Barrie's Prestigious East End, This Frank Lloyd Wright-Inspired Masterpiece Spans an Expansive 3,100 Sqft A cross Two Stories on a 60x 145 ft Lot, Featuring an Elegant Stone & Stucco Exterior, Commercial-Grade Composite Deck W Built-In Lighting, Sophistication Meets Functionality With Heated Italian Ceramic Flooring Throughout The Kitchen, Mudroom, & Upper Level. A Custom Downsview-Built Kitchen, Showcases Top-Of-The-Line Appliances - a Wolf Stove, Thermador Fridge, & Bosch appliances. Expansive European Tilt & Turn Windows Bathe The Interiors In Natural Light, While Independent Heating & Cooling Controls For Upper & Lower Living Spaces Ensure Personalized Comfort. The M aster Bedroom Is a Sanctuary, Offering in-suite Laundry & a Private Deck. The Second and Third Bedrooms are Equally Luxurious, ft In- Suite Laundry & Meticulously Crafted Built-In Cabinetry. Enjoy The proximity To the lake, RVH, HWY 400 & Barrie's Downtown Core. Upgrades; Heated Italian Ceramic Flooring.Oversized Windows.Custom Downsview Kitchen, 2 Zone Heating & Cooling System.In-Suite Laundry, Premium Exterior Brick, Multipoint Front Door, Book Matched Double Waterfall Quartz Kitchen Island. (id:49320)
Property Details
| MLS® Number | 40553011 |
| Property Type | Single Family |
| Amenities Near By | Beach, Hospital, Marina, Park |
| Parking Space Total | 5 |
Building
| Bathroom Total | 4 |
| Bedrooms Above Ground | 3 |
| Bedrooms Below Ground | 1 |
| Bedrooms Total | 4 |
| Appliances | Dishwasher, Dryer, Refrigerator, Stove, Washer |
| Architectural Style | 2 Level |
| Basement Development | Finished |
| Basement Type | Full (finished) |
| Construction Style Attachment | Detached |
| Cooling Type | Central Air Conditioning |
| Exterior Finish | Brick, Stucco |
| Foundation Type | Unknown |
| Half Bath Total | 1 |
| Heating Type | Forced Air, Radiant Heat |
| Stories Total | 2 |
| Size Interior | 3400 |
| Type | House |
| Utility Water | Municipal Water |
Parking
| Detached Garage |
Land
| Access Type | Water Access |
| Acreage | No |
| Land Amenities | Beach, Hospital, Marina, Park |
| Sewer | Municipal Sewage System |
| Size Depth | 145 Ft |
| Size Frontage | 60 Ft |
| Size Total Text | Unknown |
| Zoning Description | R1 |
Rooms
| Level | Type | Length | Width | Dimensions |
|---|---|---|---|---|
| Second Level | 5pc Bathroom | Measurements not available | ||
| Second Level | 4pc Bathroom | Measurements not available | ||
| Second Level | Bedroom | 13'1'' x 9'1'' | ||
| Second Level | Bedroom | 13'3'' x 13'1'' | ||
| Second Level | Primary Bedroom | 16'2'' x 18'9'' | ||
| Second Level | Family Room | 20'6'' x 15'1'' | ||
| Basement | 3pc Bathroom | Measurements not available | ||
| Basement | Media | 15'4'' x 18'3'' | ||
| Basement | Bedroom | 14'5'' x 17'2'' | ||
| Basement | Recreation Room | 11'8'' x 11'3'' | ||
| Main Level | 2pc Bathroom | Measurements not available | ||
| Main Level | Mud Room | 10'6'' x 5'6'' | ||
| Main Level | Office | 10'5'' x 22'9'' | ||
| Main Level | Kitchen | 16'1'' x 14'7'' | ||
| Main Level | Dining Room | 16'2'' x 13'8'' | ||
| Main Level | Living Room | 26'1'' x 19'9'' |
https://www.realtor.ca/real-estate/26611628/118-vancouver-street-barrie

Broker
(866) 606-2429
(705) 722-5246

152 Bayfield Street
Barrie, L4M 3B5
(705) 722-7100
(705) 722-5246
www.REMAXCHAY.com
Salesperson
(647) 675-2452

450 Holland Street Unit: 4a
Bradford, Ontario L3Z 0G1
(866) 606-2429
Interested?
Contact us for more information


