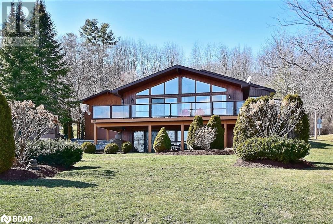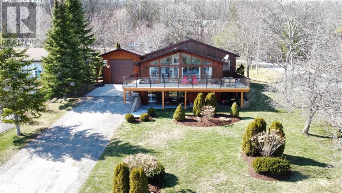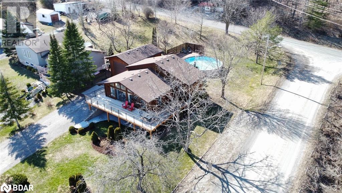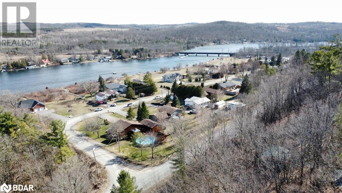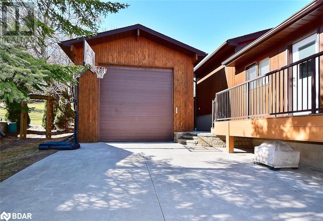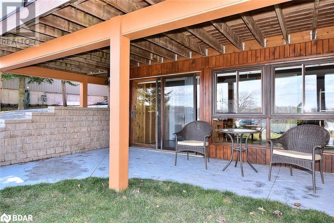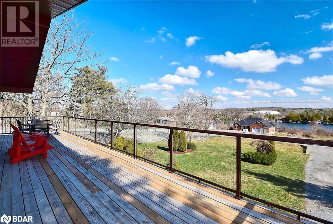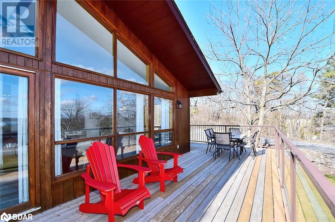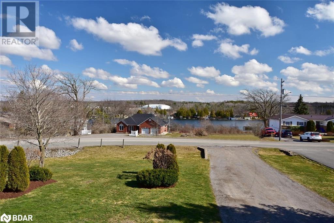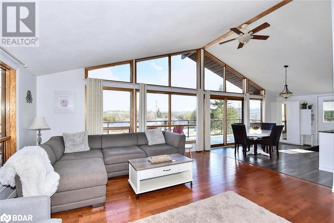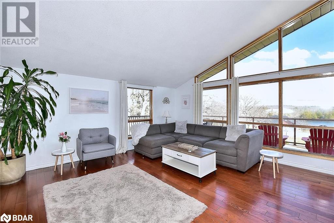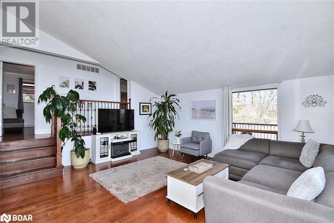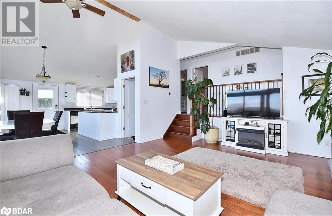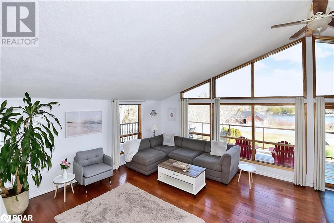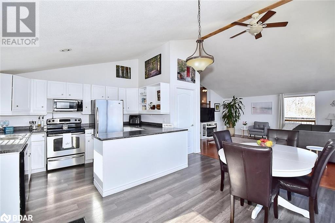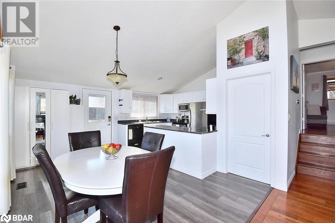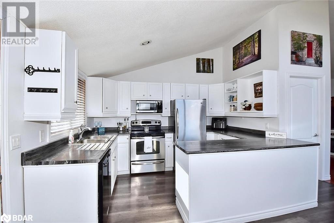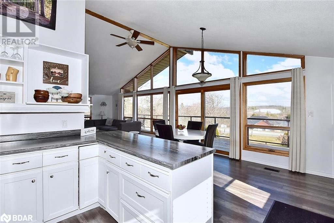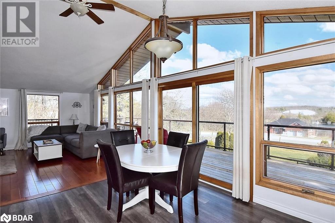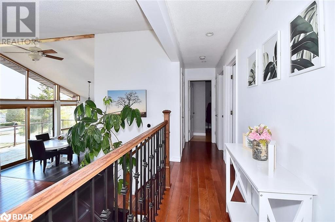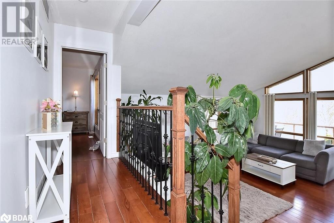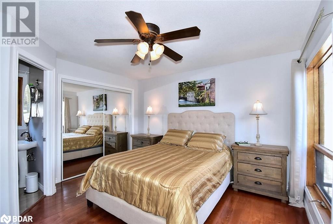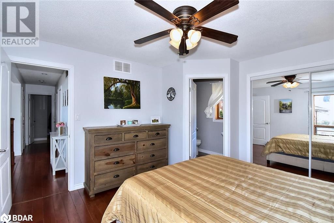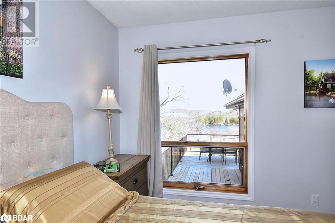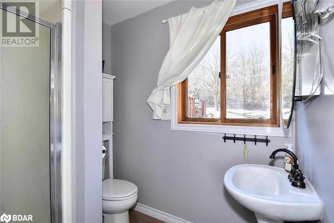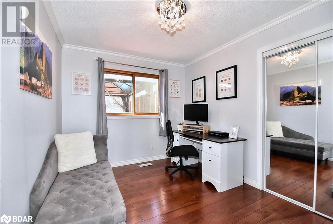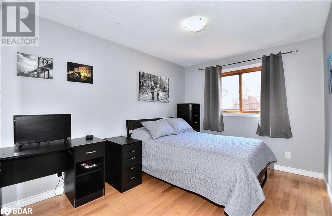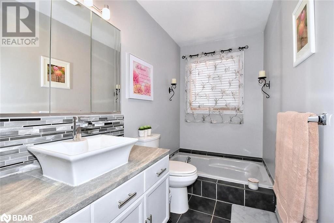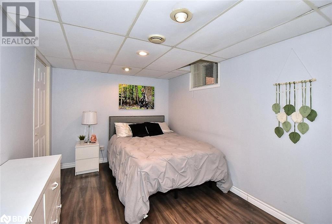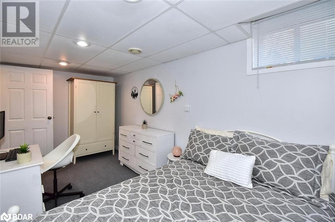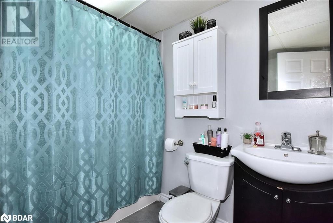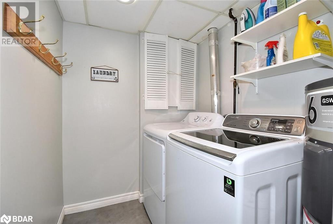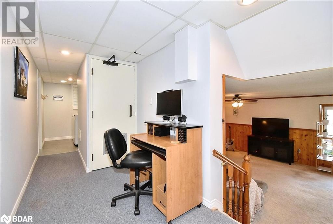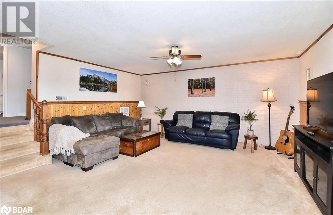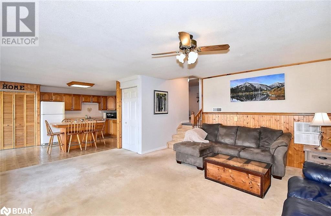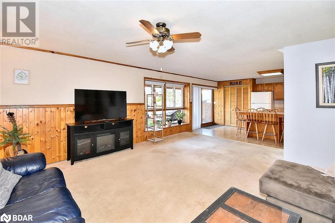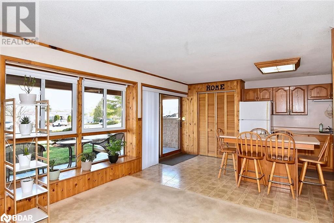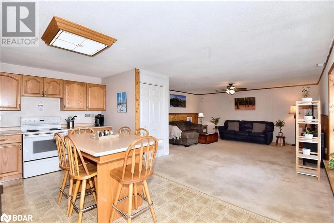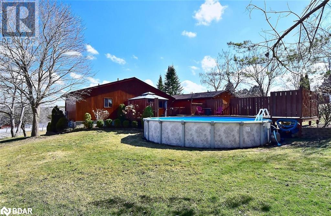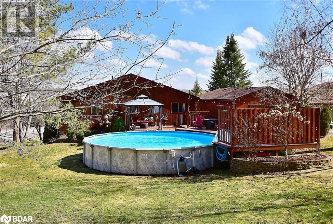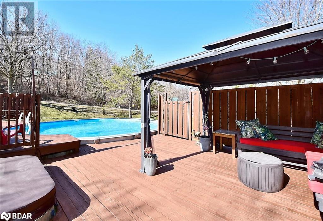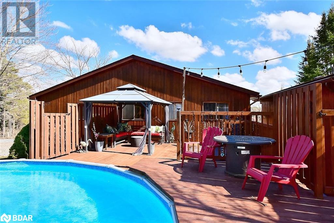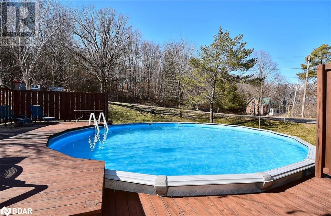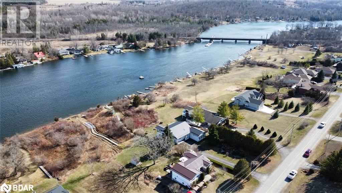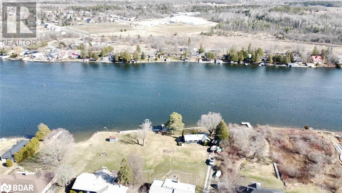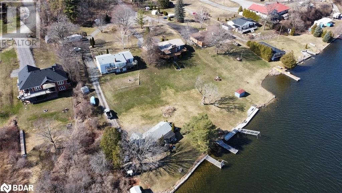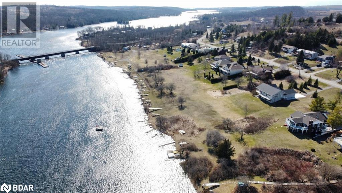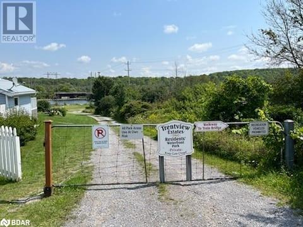119 Parklane Hastings, Ontario K0L 1Y0
$719,900
WATERFRONT LIVING - It’s all about the family! Deeded water access to the Trent River to enjoy family outings on shore or in the water. The waterfront park includes your own dock, sand beach, a boat launch and playground area with a covered gazebo. This beautiful five bedroom Viceroy home allows for multi-generational living with a second kitchen, family room with hardwood floors, full bath, two bedrooms, with a full walk-out. The upper level has 3 bedrooms and two full baths, including the primary bedroom. The kitchen and living room have floor-to-ceiling windows that offer a view to the river. Walkout to your own pool with extensive decking for more family fun. Or bask in the sun on the huge wrap-around decking overlooking the river. Also it has a detached 30’x18’ garage with 14’ ceiling, 12’ door and 100 amp service, plus it is plumbed for summer use. This home has it all for your family to enjoy. Walk to the Village of Hastings where you'll find many amenities such as dining, shopping, sports facility, plus much more. Close to golf courses and the TransCanada Trail. Located on the historical Trent-Severn Waterway, travel lock free to Peterborough or venture through the lock system with miles and miles to explore. An excellent home with so much to offer! (id:49320)
Property Details
| MLS® Number | 40564073 |
| Property Type | Single Family |
| Amenities Near By | Beach, Golf Nearby, Marina |
| Community Features | Community Centre, School Bus |
| Features | Southern Exposure, Country Residential |
| Parking Space Total | 12 |
| Water Front Name | Trent-severn |
| Water Front Type | Waterfront |
Building
| Bathroom Total | 3 |
| Bedrooms Above Ground | 3 |
| Bedrooms Below Ground | 2 |
| Bedrooms Total | 5 |
| Appliances | Central Vacuum - Roughed In, Dishwasher, Dryer, Microwave, Stove, Window Coverings, Hot Tub |
| Basement Development | Finished |
| Basement Type | Full (finished) |
| Construction Material | Wood Frame |
| Construction Style Attachment | Detached |
| Cooling Type | Central Air Conditioning |
| Exterior Finish | Wood |
| Heating Fuel | Natural Gas |
| Heating Type | Forced Air |
| Size Interior | 1873 |
| Type | House |
| Utility Water | Municipal Water |
Parking
| Detached Garage |
Land
| Access Type | Road Access |
| Acreage | No |
| Land Amenities | Beach, Golf Nearby, Marina |
| Sewer | Septic System |
| Size Frontage | 99 Ft |
| Size Total Text | Under 1/2 Acre |
| Surface Water | River/stream |
| Zoning Description | R1 |
Rooms
| Level | Type | Length | Width | Dimensions |
|---|---|---|---|---|
| Second Level | 3pc Bathroom | Measurements not available | ||
| Second Level | Bedroom | 14'7'' x 9'0'' | ||
| Second Level | Bedroom | 11'9'' x 8'7'' | ||
| Second Level | 3pc Bathroom | Measurements not available | ||
| Second Level | Primary Bedroom | 12'5'' x 11'5'' | ||
| Basement | Kitchen | 15'9'' x 10'5'' | ||
| Basement | Family Room | 15'8'' x 17'3'' | ||
| Lower Level | Laundry Room | Measurements not available | ||
| Lower Level | 4pc Bathroom | Measurements not available | ||
| Lower Level | Bedroom | 6'11'' x 12'9'' | ||
| Lower Level | Bedroom | 7'4'' x 14'8'' | ||
| Main Level | Kitchen | 8'7'' x 14'7'' | ||
| Main Level | Dining Room | 7'4'' x 14'7'' | ||
| Main Level | Living Room | 15'11'' x 14'9'' |
https://www.realtor.ca/real-estate/26686585/119-parklane-hastings
Salesperson
(905) 831-2222

1029 Brock Road Unit 200
Pickering, Ontario L1W 3T7
(905) 831-2222
(905) 239-4807
www.royalheritagerealty.com/
Interested?
Contact us for more information


