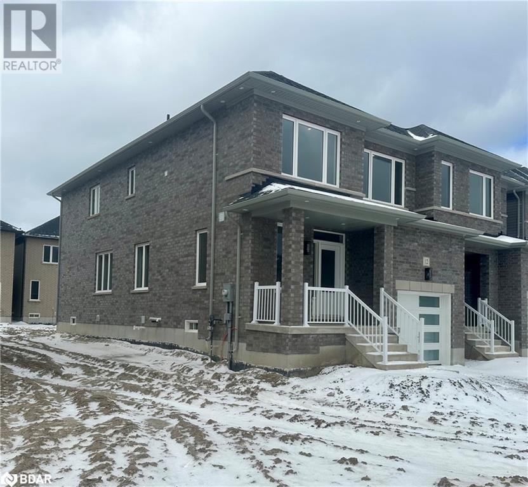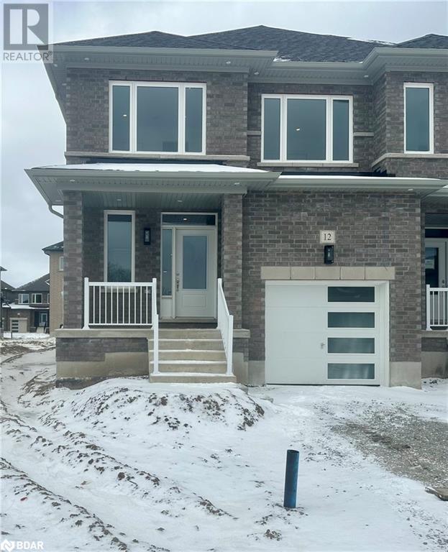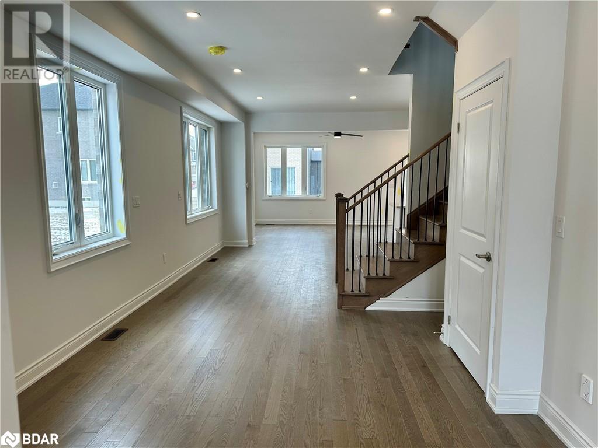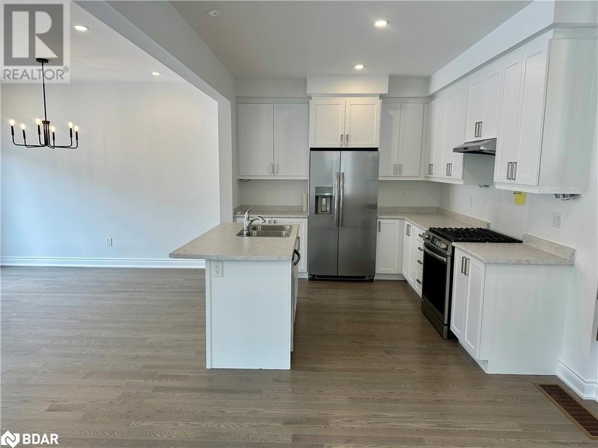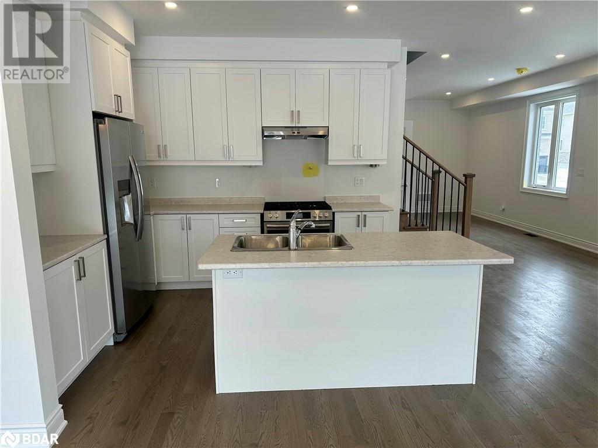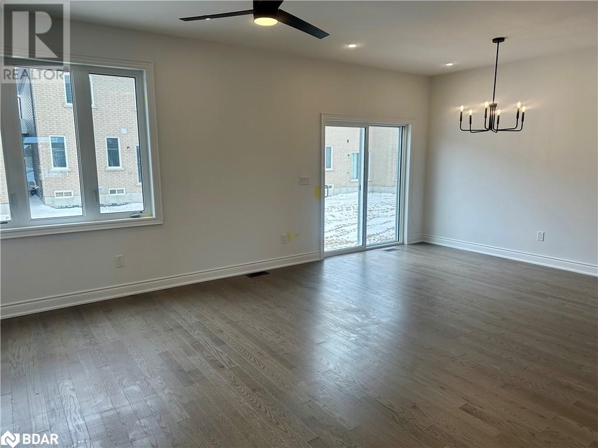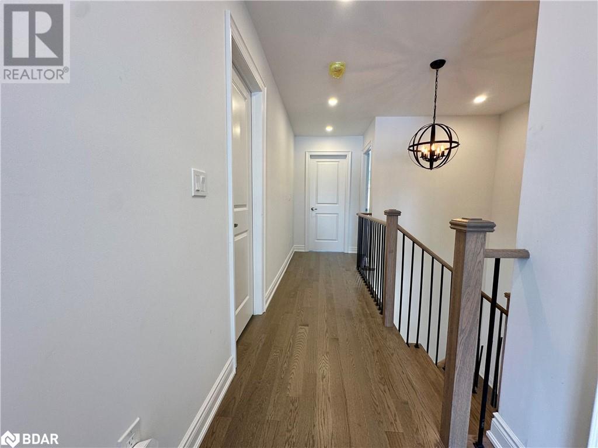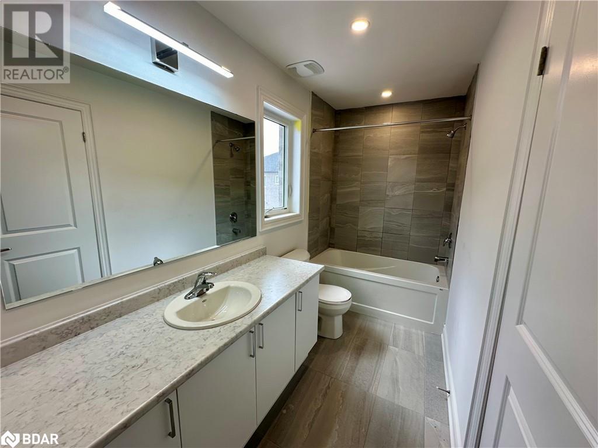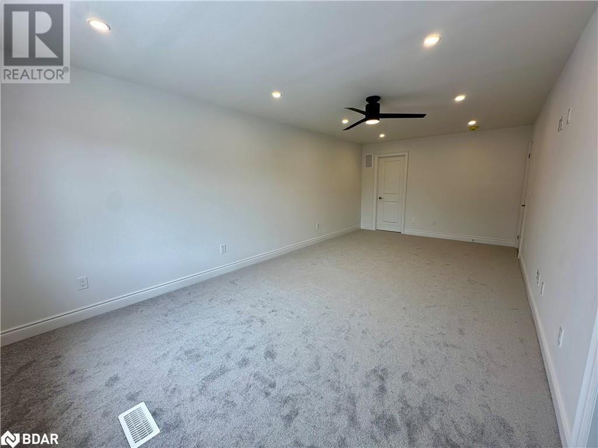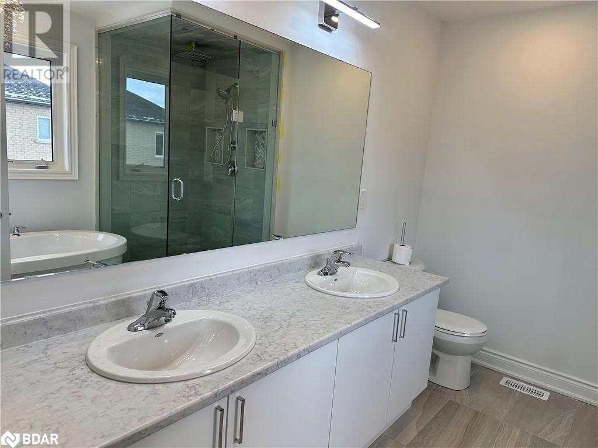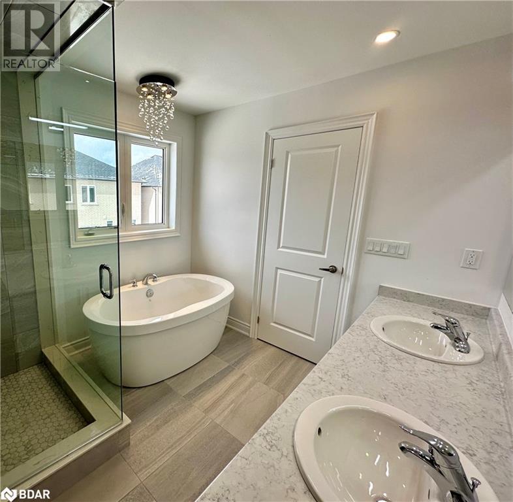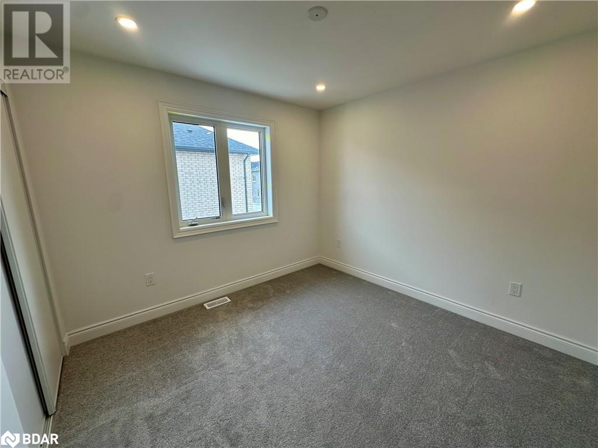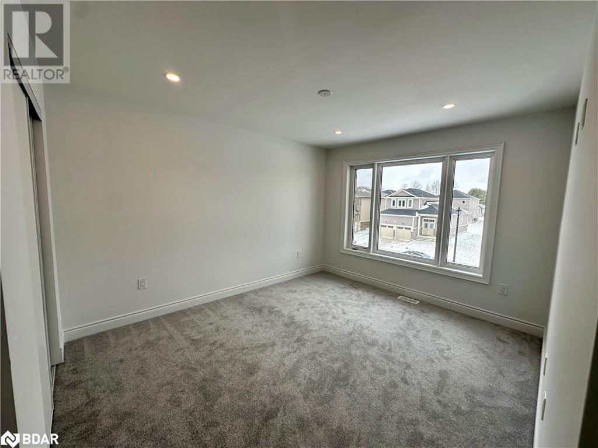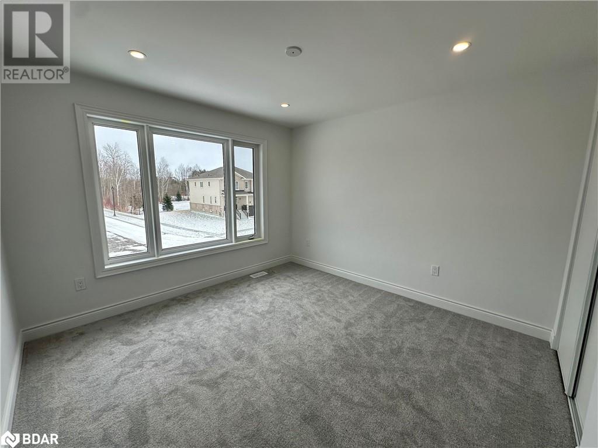12 Autumn Drive Wasaga Beach, Ontario L9Z 1J9
$2,500 Monthly
Insurance
(MAIN & UPPER FLOOR ONLY) NEVER LIVED IN BRAND NEW HOME END UNIT FREEHOLD TOWNHOME LIKE A SEMI DETACHED. Bright And Spacious, Features An Open Concept Floor Plan, With 9Ft Ceilings On The Main Level, Pot lights throughout main and upper floor, Plus Engineered Hardwood Flooring Throughout The Main Level And Up To The 2nd Floor Hallway. Kitchen Showcases, brand new Stainless- Steel Appliances. 4 Good Size Bedrooms, With The Primary Featuring A Walk In Closet And 5 Pc Ensuite. Conveniently Located Close To The Beach And All Amenities That Wasaga Beach Has To offer. Available immediately. 15 minutes to Collingwood, 10 minutes to Stayner, and 20 minutes to Angus. A/C will be installed in spring. Basement & garage are not included and are for the landlords use only. (id:49320)
Property Details
| MLS® Number | 40561620 |
| Property Type | Single Family |
| Amenities Near By | Beach, Golf Nearby, Hospital, Park, Place Of Worship, Schools |
| Community Features | Quiet Area, School Bus |
| Equipment Type | Water Heater |
| Features | Sump Pump |
| Parking Space Total | 3 |
| Rental Equipment Type | Water Heater |
Building
| Bathroom Total | 3 |
| Bedrooms Above Ground | 4 |
| Bedrooms Total | 4 |
| Appliances | Central Vacuum, Dishwasher, Dryer, Refrigerator, Washer, Gas Stove(s) |
| Architectural Style | 2 Level |
| Basement Development | Unfinished |
| Basement Type | Full (unfinished) |
| Construction Style Attachment | Attached |
| Cooling Type | None |
| Exterior Finish | Brick |
| Half Bath Total | 1 |
| Heating Fuel | Natural Gas |
| Heating Type | Forced Air |
| Stories Total | 2 |
| Size Interior | 2189 |
| Type | Row / Townhouse |
| Utility Water | Municipal Water |
Parking
| Attached Garage |
Land
| Acreage | No |
| Land Amenities | Beach, Golf Nearby, Hospital, Park, Place Of Worship, Schools |
| Sewer | Municipal Sewage System |
| Size Depth | 101 Ft |
| Size Frontage | 35 Ft |
| Zoning Description | R3h |
Rooms
| Level | Type | Length | Width | Dimensions |
|---|---|---|---|---|
| Second Level | 4pc Bathroom | Measurements not available | ||
| Second Level | 5pc Bathroom | Measurements not available | ||
| Second Level | Bedroom | 10'3'' x 9'11'' | ||
| Second Level | Bedroom | 11'4'' x 11'1'' | ||
| Second Level | Bedroom | 14'9'' x 10'6'' | ||
| Second Level | Primary Bedroom | 22'1'' x 11'5'' | ||
| Main Level | 2pc Bathroom | Measurements not available | ||
| Main Level | Kitchen | 11'11'' x 10'7'' | ||
| Main Level | Living Room | 21'10'' x 11'7'' |
https://www.realtor.ca/real-estate/26671745/12-autumn-drive-wasaga-beach
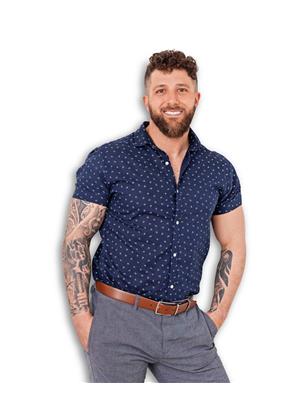
Salesperson
(705) 440-3653
(705) 722-5246

152 Bayfield Street, Unit 200
Barrie, Ontario L4M 3B5
(705) 722-7100
(705) 722-5246
www.remaxchay.com
Interested?
Contact us for more information


