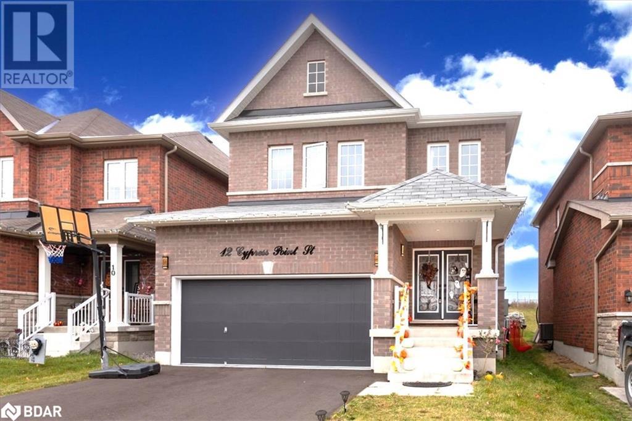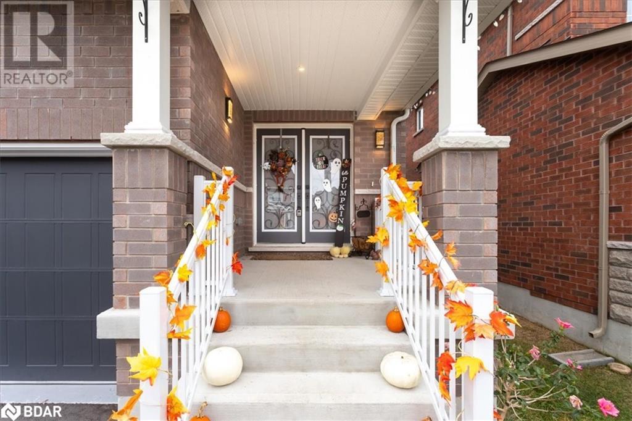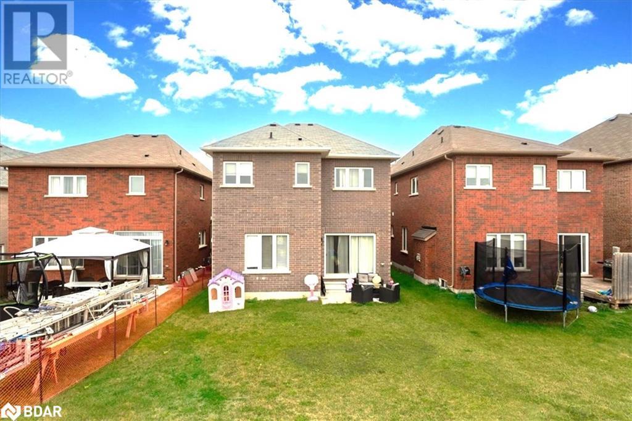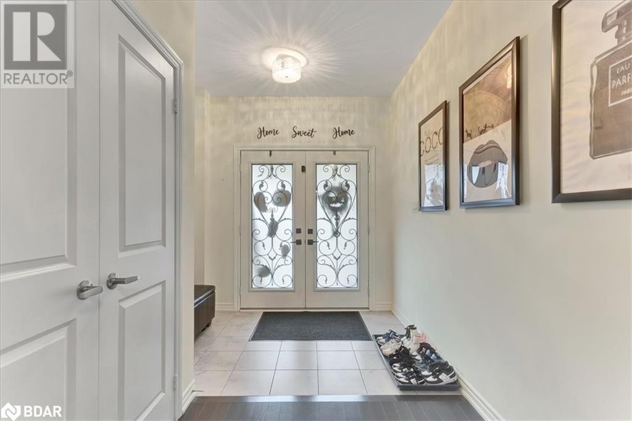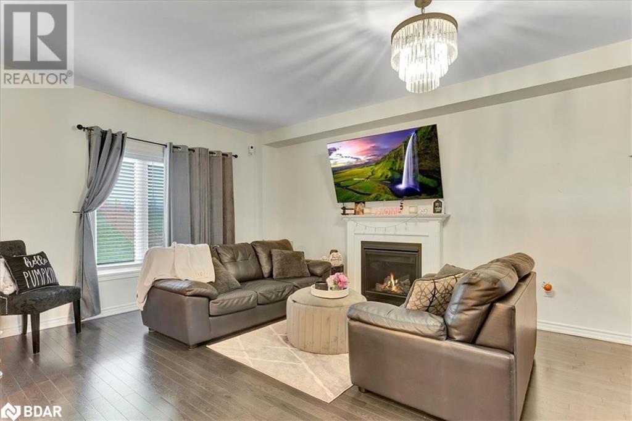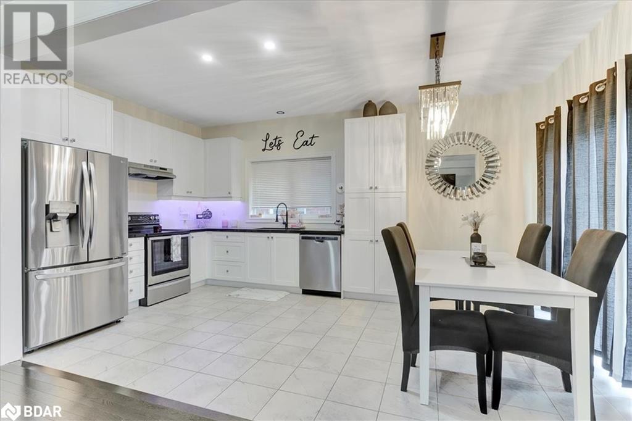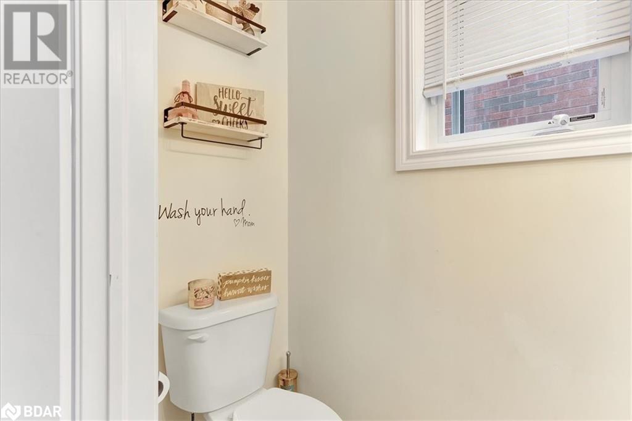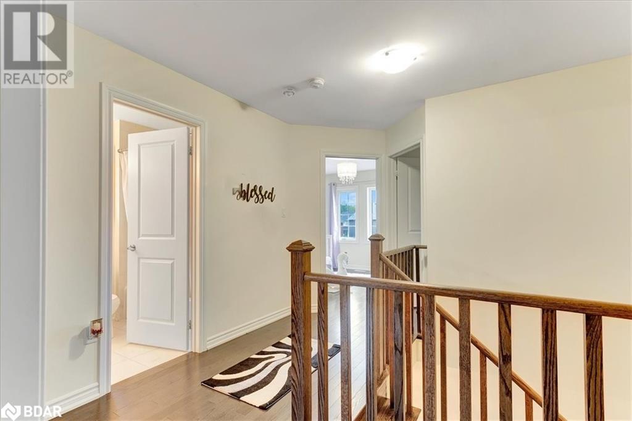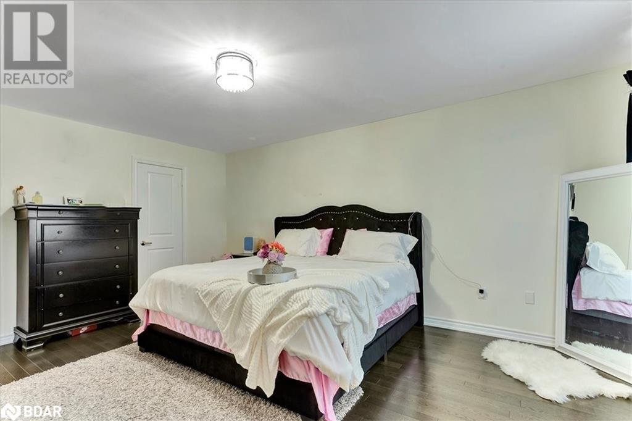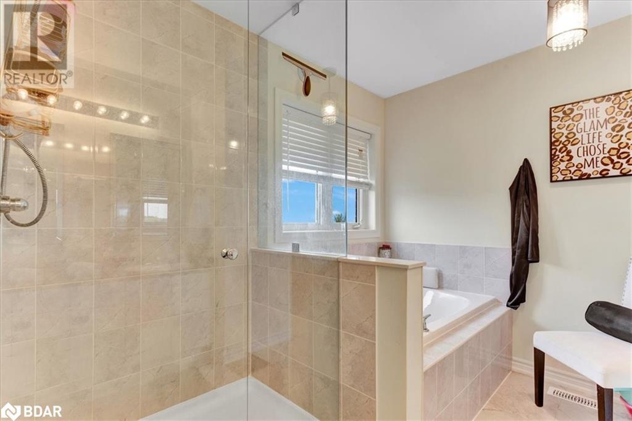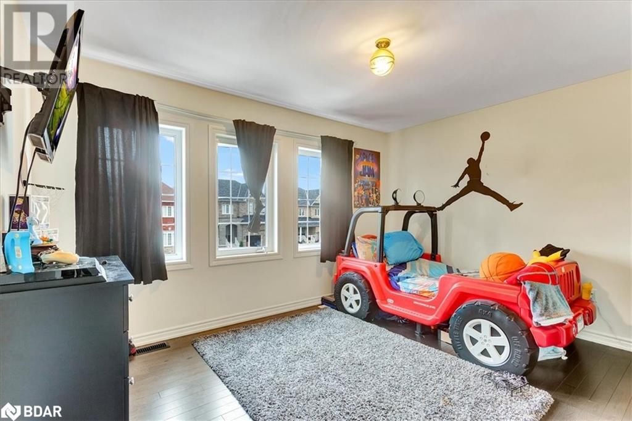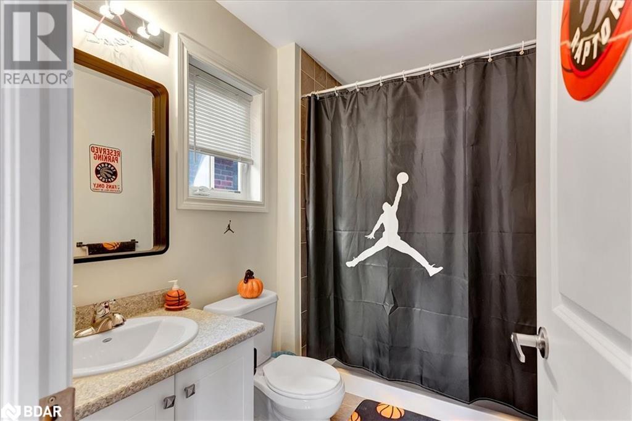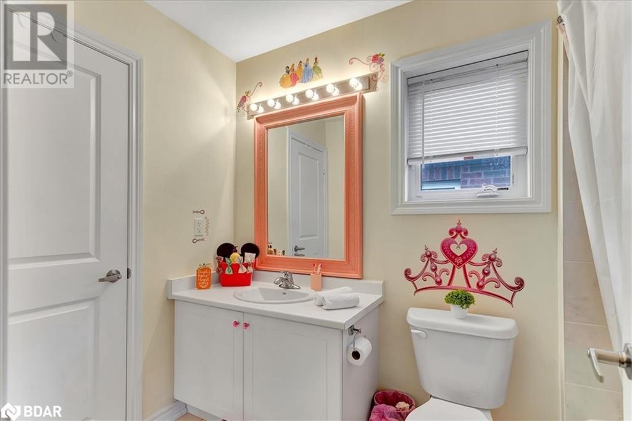12 Cypress Point Street Barrie, Ontario L4N 6J9
$990,000
Welcome to this Executive 2 Story home in Sought After Pineview Greens! The Spruce Model by Royal Park Homes, Boasts 4 Bedrooms and 4 Baths! The Bright Spacious Open Concept Features a Large Great Room with Gas Fireplace, Eat-In Kitchen with Walkout to Backyard. Upgrades Including S/S Appliances, Granite Counter Tops, Hardwood Floors and Pot Lights. Located In A Beautiful Family Community close to Parks, Trails and Amenities. -- Book you viewing today!! (id:49320)
Property Details
| MLS® Number | 40548647 |
| Property Type | Single Family |
| Amenities Near By | Playground, Public Transit, Schools, Shopping |
| Community Features | Community Centre |
| Parking Space Total | 6 |
Building
| Bathroom Total | 4 |
| Bedrooms Above Ground | 4 |
| Bedrooms Total | 4 |
| Appliances | Dishwasher, Dryer, Refrigerator, Stove, Water Softener, Washer |
| Architectural Style | 2 Level |
| Basement Development | Unfinished |
| Basement Type | Full (unfinished) |
| Construction Style Attachment | Detached |
| Cooling Type | Central Air Conditioning |
| Exterior Finish | Brick |
| Half Bath Total | 1 |
| Heating Fuel | Natural Gas |
| Heating Type | Forced Air |
| Stories Total | 2 |
| Size Interior | 2078 |
| Type | House |
| Utility Water | Municipal Water |
Parking
| Attached Garage |
Land
| Acreage | No |
| Land Amenities | Playground, Public Transit, Schools, Shopping |
| Sewer | Municipal Sewage System |
| Size Depth | 122 Ft |
| Size Frontage | 34 Ft |
| Size Total Text | Under 1/2 Acre |
| Zoning Description | Residential |
Rooms
| Level | Type | Length | Width | Dimensions |
|---|---|---|---|---|
| Second Level | 3pc Bathroom | Measurements not available | ||
| Second Level | 4pc Bathroom | Measurements not available | ||
| Second Level | 4pc Bathroom | Measurements not available | ||
| Second Level | Bedroom | 10'8'' x 10'4'' | ||
| Second Level | Bedroom | 11'6'' x 10'4'' | ||
| Second Level | Bedroom | 13'4'' x 11'4'' | ||
| Second Level | Primary Bedroom | 16'10'' x 13'0'' | ||
| Main Level | Laundry Room | Measurements not available | ||
| Main Level | 2pc Bathroom | Measurements not available | ||
| Main Level | Breakfast | 10'6'' x 8'8'' | ||
| Main Level | Kitchen | 11'0'' x 8'8'' | ||
| Main Level | Great Room | 24'6'' x 13'1'' |
https://www.realtor.ca/real-estate/26577084/12-cypress-point-street-barrie
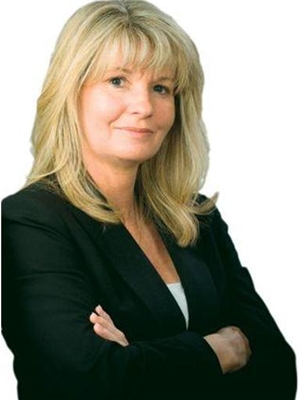
43 Fawn Crescent
Barrie, Ontario L4N 7Z6
(705) 252-7335
(705) 733-1510
www.redrealestate.ca
Interested?
Contact us for more information


