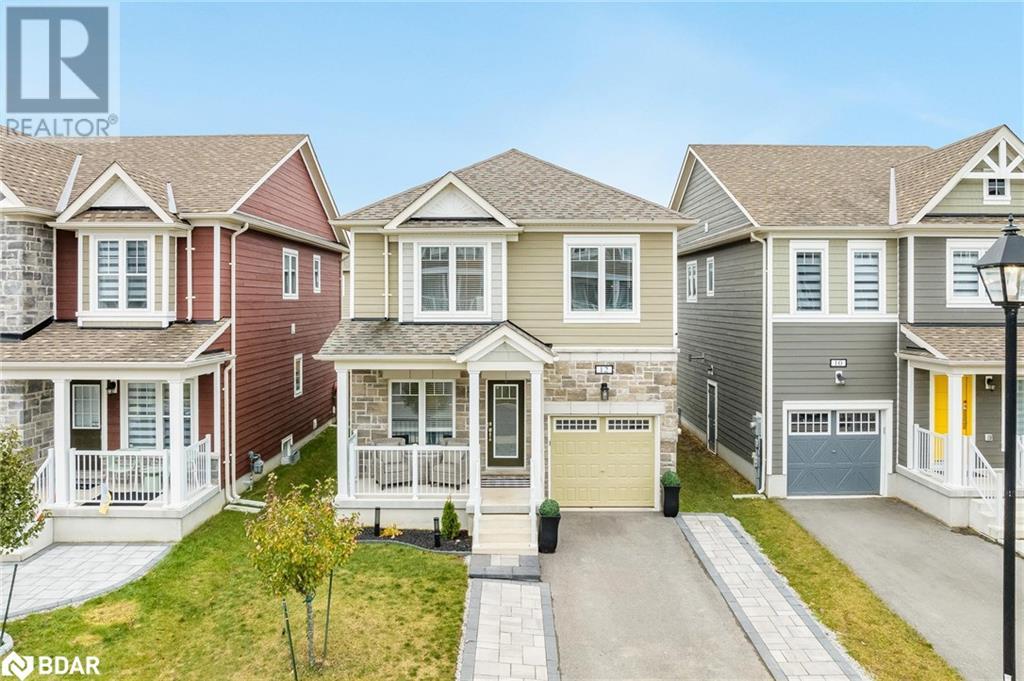12 Dunes Drive Wasaga Beach, Ontario L9Z 2X2
$684,990
Top 5 Reasons You Will Love This Home: 1) A two-storey residence boasting a sophisticated, finely crafted interior, ensuring both comfort and elegance at every turn 2) Featuring a meticulously designed kitchen and a fully enclosed backyard, perfect for effortless indoor-outdoor entertaining 3) Conveniently situated near the world's longest freshwater beach, providing easy access to water sports and abundant summer leisure activities 4) Just a brief drive away from Blue Mountain ski hills and nestled within the burgeoning Georgian Sands community, catering to the needs of outdoor enthusiasts 5) Enjoying close proximity to Wasaga's retail offerings while nestled within a family-oriented neighborhood, offering a harmonious blend of suburban tranquility and urban convenience. 1,910 fin.sq.ft. Age 5. Visit our website for more detailed information. (id:49320)
Property Details
| MLS® Number | 40550548 |
| Property Type | Single Family |
| Equipment Type | Water Heater |
| Features | Paved Driveway |
| Parking Space Total | 3 |
| Rental Equipment Type | Water Heater |
Building
| Bathroom Total | 3 |
| Bedrooms Above Ground | 3 |
| Bedrooms Total | 3 |
| Appliances | Dishwasher, Dryer, Refrigerator, Stove, Washer, Garage Door Opener |
| Architectural Style | 2 Level |
| Basement Development | Finished |
| Basement Type | Full (finished) |
| Constructed Date | 2019 |
| Construction Material | Wood Frame |
| Construction Style Attachment | Detached |
| Cooling Type | Central Air Conditioning |
| Exterior Finish | Stone, Wood |
| Foundation Type | Poured Concrete |
| Half Bath Total | 1 |
| Heating Fuel | Natural Gas |
| Heating Type | Forced Air |
| Stories Total | 2 |
| Size Interior | 1538 |
| Type | House |
| Utility Water | Municipal Water |
Parking
| Attached Garage |
Land
| Acreage | No |
| Size Depth | 96 Ft |
| Size Frontage | 32 Ft |
| Size Total Text | Under 1/2 Acre |
| Zoning Description | Residential |
Rooms
| Level | Type | Length | Width | Dimensions |
|---|---|---|---|---|
| Second Level | Laundry Room | 6'2'' x 5'2'' | ||
| Second Level | 4pc Bathroom | Measurements not available | ||
| Second Level | Bedroom | 13'10'' x 9'5'' | ||
| Second Level | Bedroom | 14'8'' x 10'1'' | ||
| Second Level | Full Bathroom | Measurements not available | ||
| Second Level | Primary Bedroom | 17'1'' x 11'9'' | ||
| Basement | Living Room | 21'6'' x 12'2'' | ||
| Main Level | 2pc Bathroom | Measurements not available | ||
| Main Level | Living Room | 13'5'' x 12'6'' | ||
| Main Level | Dining Room | 13'0'' x 12'9'' | ||
| Main Level | Kitchen | 12'5'' x 9'9'' |
https://www.realtor.ca/real-estate/26592311/12-dunes-drive-wasaga-beach


443 Bayview Drive
Barrie, Ontario L4N 8Y2
(705) 797-8485
(705) 797-8486
www.faristeam.ca

Salesperson
(705) 797-8485
(705) 797-8486

443 Bayview Drive
Barrie, Ontario L4N 8Y2
(705) 797-8485
(705) 797-8486
www.faristeam.ca
Interested?
Contact us for more information
































