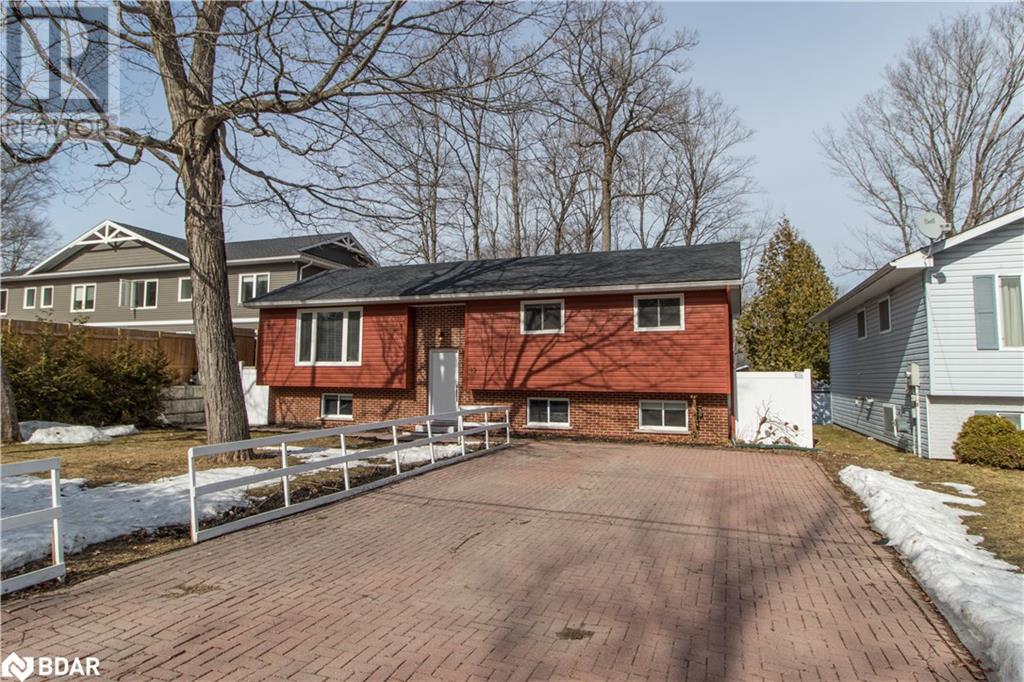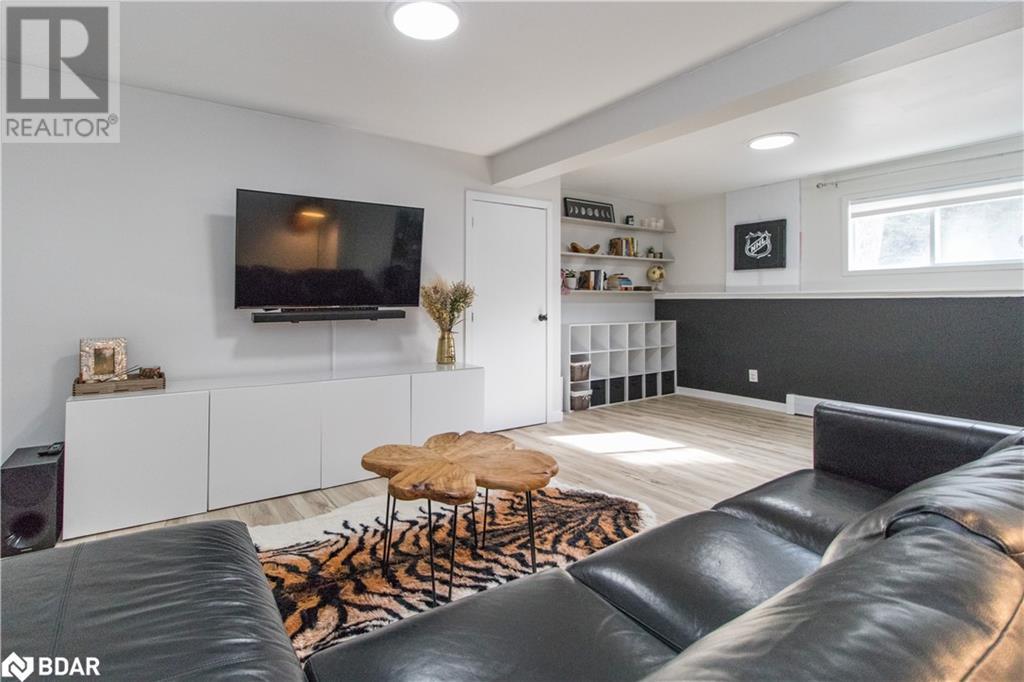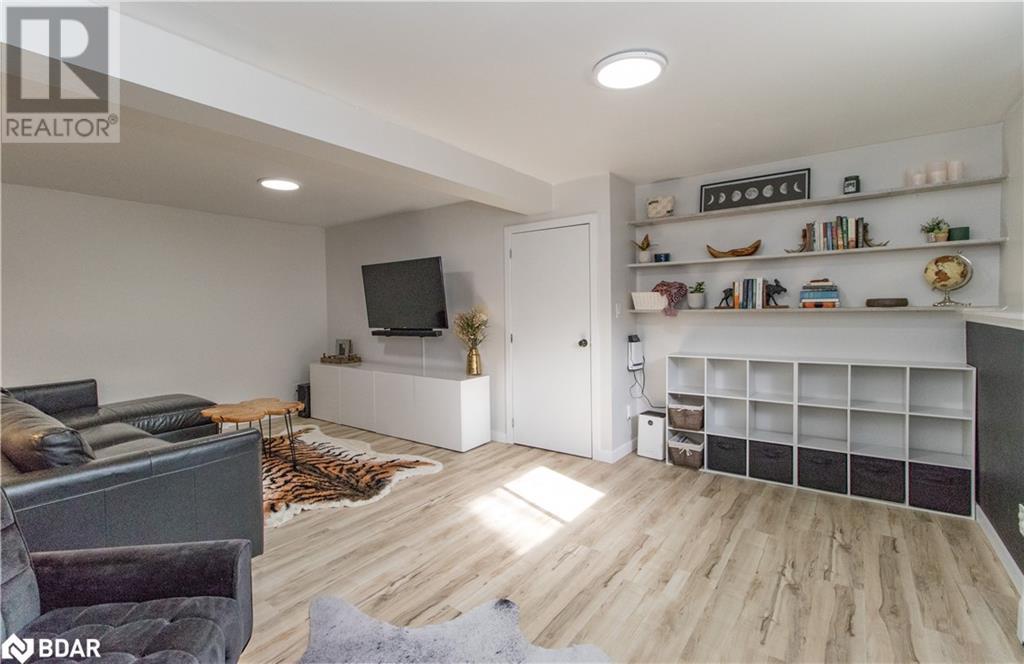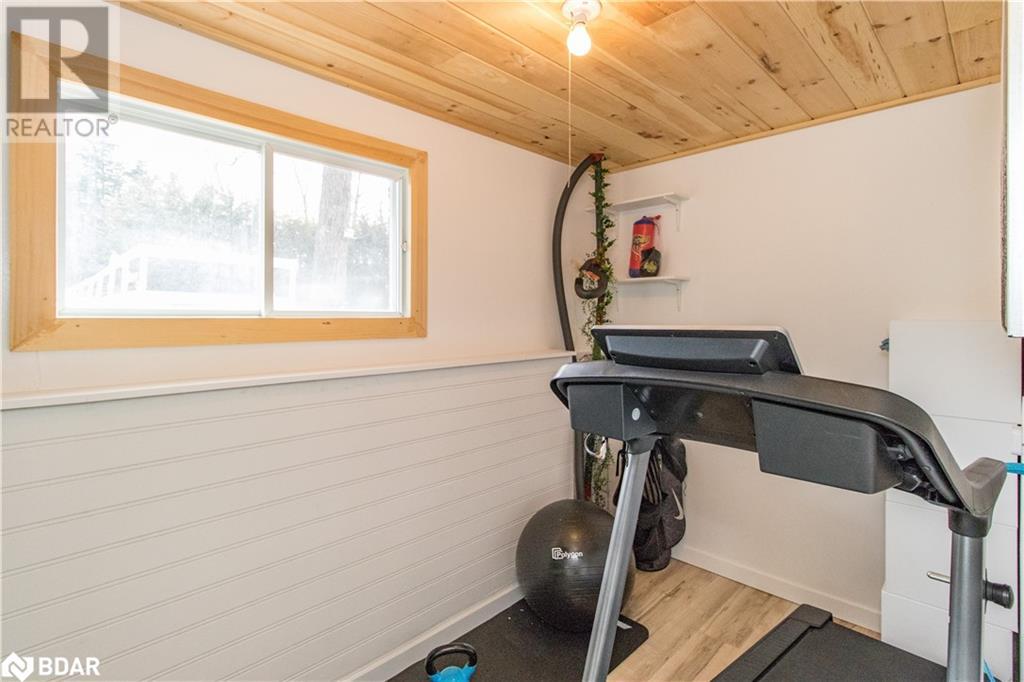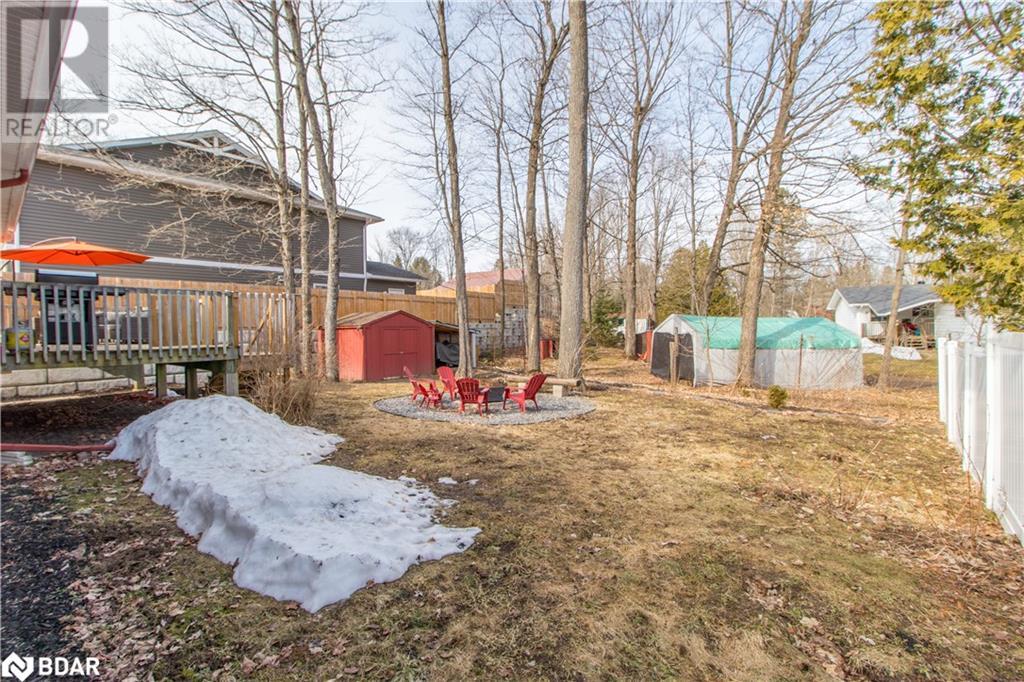12 Hilltop Drive Huntsville, Ontario P1H 1C5
$674,900
Welcome to 12 Hilltop Drive in the beautiful town of Huntsville. Nestled on a quiet street yet moments away from essential amenities, this charming raised bungalow offers a serene family living experience. The residence boasts five bedrooms and two bathrooms, complemented by an inviting open-concept kitchen that flows seamlessly into the dining and living areas — perfect for hosting and everyday comfort. The finished basement featuring a spacious recreation room, two additional bedrooms, and a full bathroom. The property exudes curb appeal with its private front yard adorned with stately mature trees and a cedar hedge border. The backyard is complete with a cozy fire pit and a deck to enjoy with friends and family. Recent improvements include a new roof in 2022, Complete basement renovation 2023, New media wall in living room with electric fireplace, Newer fencing to close off the back yard. Don't miss this fantastic family home. Book your private showing today. (id:49320)
Property Details
| MLS® Number | 40555957 |
| Property Type | Single Family |
| Amenities Near By | Hospital, Schools, Shopping |
| Communication Type | High Speed Internet |
| Features | Sump Pump |
| Parking Space Total | 4 |
| Structure | Shed |
Building
| Bathroom Total | 2 |
| Bedrooms Above Ground | 3 |
| Bedrooms Below Ground | 2 |
| Bedrooms Total | 5 |
| Appliances | Dryer, Microwave, Refrigerator, Stove, Washer, Window Coverings |
| Architectural Style | Raised Bungalow |
| Basement Development | Partially Finished |
| Basement Type | Full (partially Finished) |
| Constructed Date | 1987 |
| Construction Style Attachment | Detached |
| Cooling Type | None |
| Exterior Finish | Vinyl Siding |
| Foundation Type | Block |
| Heating Fuel | Electric |
| Heating Type | Baseboard Heaters |
| Stories Total | 1 |
| Size Interior | 2054 |
| Type | House |
| Utility Water | Municipal Water |
Land
| Acreage | No |
| Land Amenities | Hospital, Schools, Shopping |
| Sewer | Municipal Sewage System |
| Size Depth | 100 Ft |
| Size Frontage | 60 Ft |
| Size Total Text | Under 1/2 Acre |
| Zoning Description | R1 |
Rooms
| Level | Type | Length | Width | Dimensions |
|---|---|---|---|---|
| Lower Level | 3pc Bathroom | 7'5'' x 5'11'' | ||
| Lower Level | Bedroom | 10'9'' x 10'3'' | ||
| Lower Level | Bedroom | 10'0'' x 10'4'' | ||
| Lower Level | Laundry Room | 11'1'' x 12'2'' | ||
| Lower Level | Recreation Room | 20'4'' x 15'11'' | ||
| Main Level | Bedroom | 9'2'' x 14'6'' | ||
| Main Level | Bedroom | 9'2'' x 9'6'' | ||
| Main Level | Primary Bedroom | 10'3'' x 14'6'' | ||
| Main Level | 4pc Bathroom | 10'3'' x 4'10'' | ||
| Main Level | Living Room | 16'10'' x 9'7'' | ||
| Main Level | Dining Room | 13'9'' x 10'8'' | ||
| Main Level | Kitchen | 13'9'' x 11'6'' |
Utilities
| Cable | Available |
| Electricity | Available |
| Natural Gas | Available |
https://www.realtor.ca/real-estate/26653948/12-hilltop-drive-huntsville

Salesperson
(705) 783-0170
(705) 733-2200
516 Bryne Drive, Unit I
Barrie, Ontario L4N 9P6
(705) 720-2200
(705) 733-2200
Interested?
Contact us for more information


