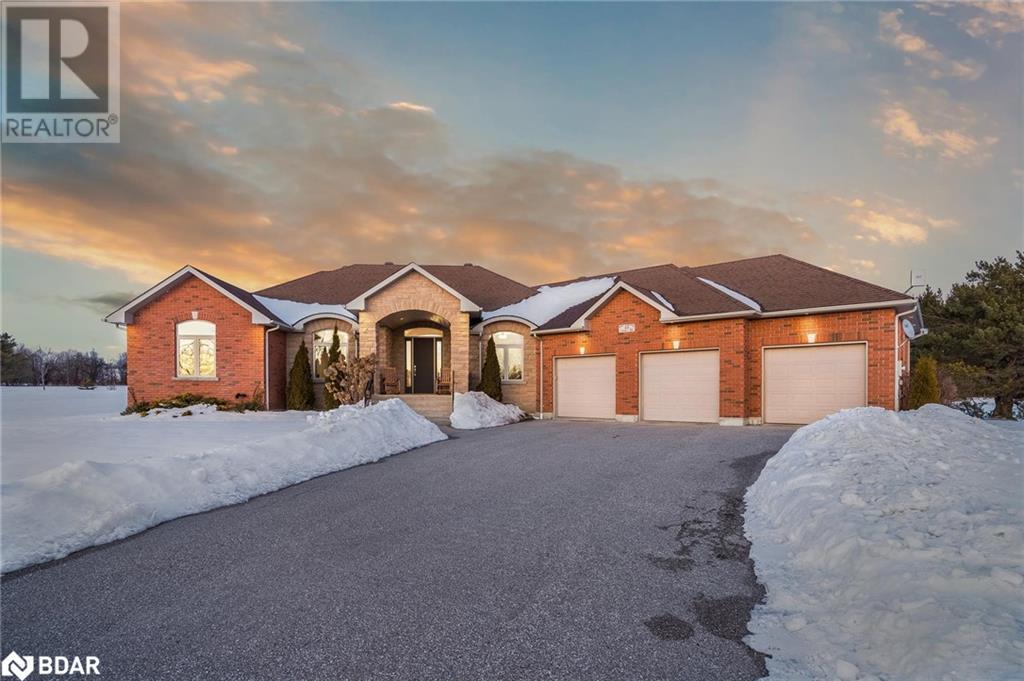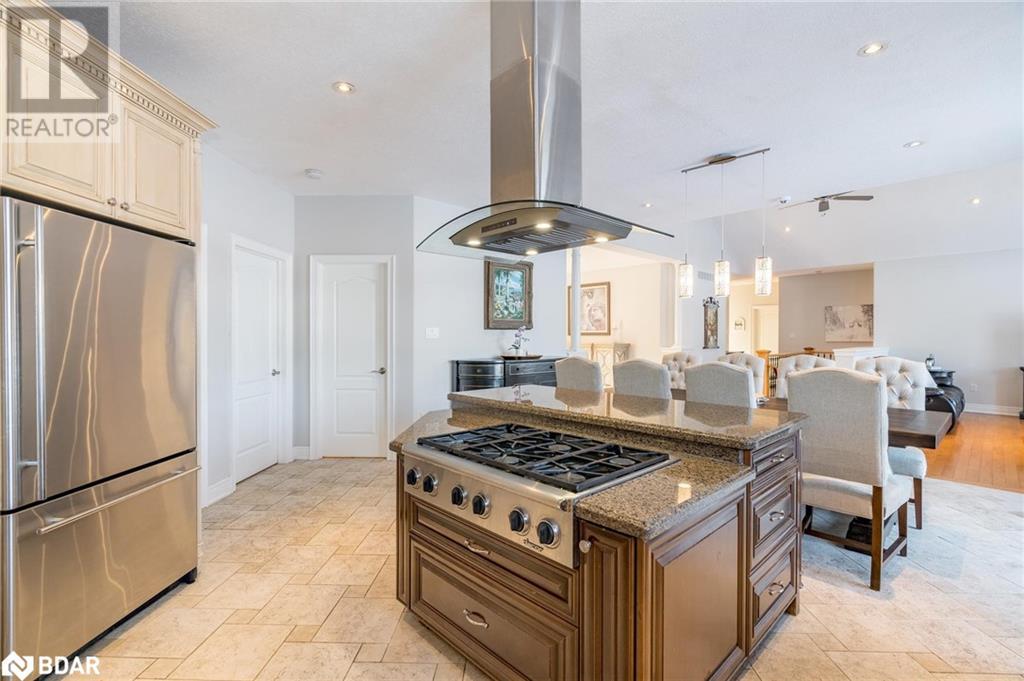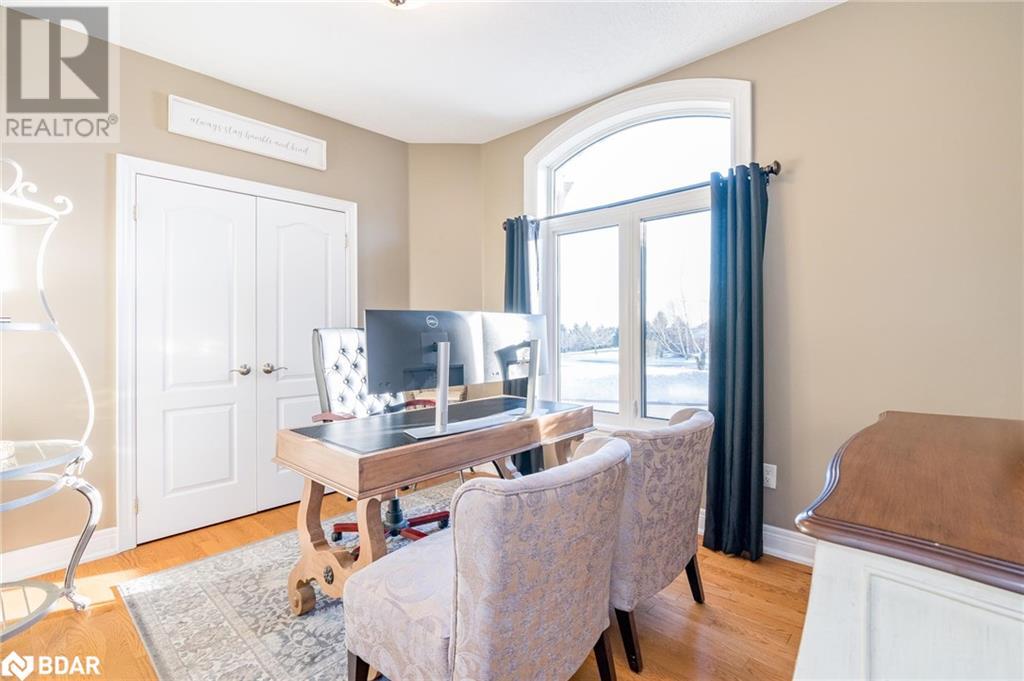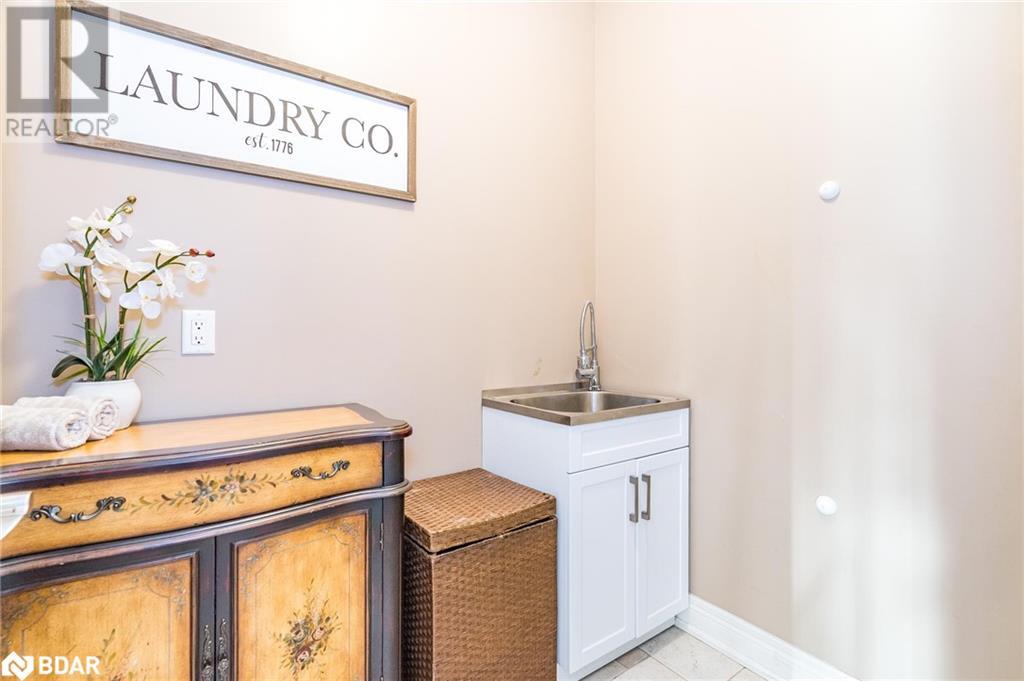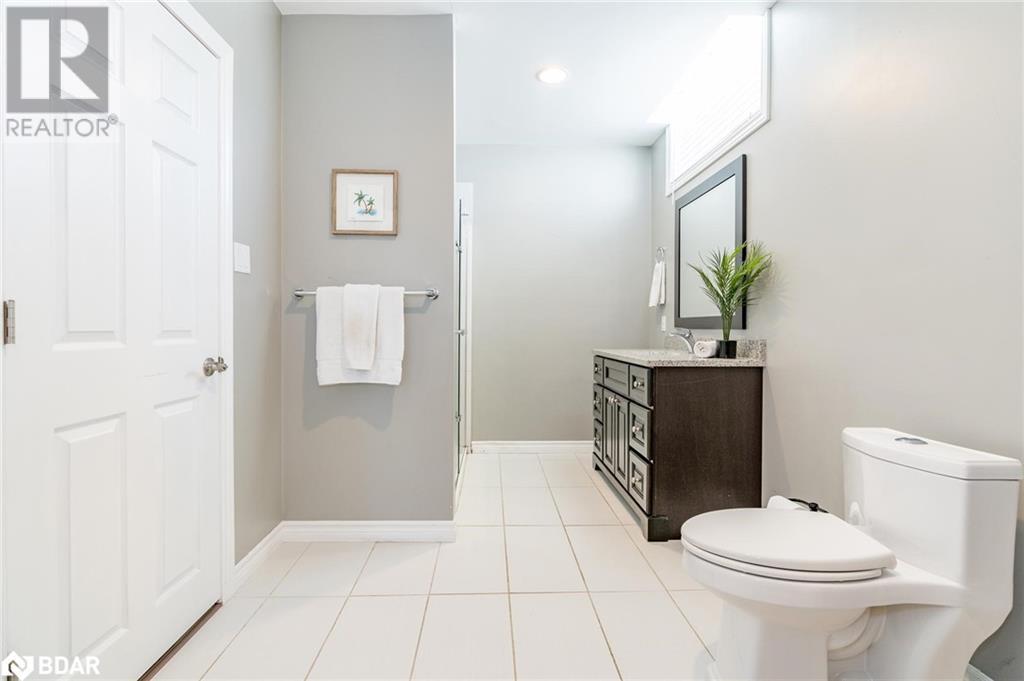12 Lauder Road Oro-Medonte, Ontario L0L 2L0
$1,499,900
Top 5 Reasons You Will Love This Home: 1) Well-maintained home with plenty of space for a large or growing family with massive bedrooms for all 2) Oversized triple car garage with a separate entrance leading to the basement finished with a spacious recreation room, bedroom, bathroom, and an expansive unfinished space awaiting finishing touches 3) Peace of mind with a reshingled roof (2019), all main-level windows replaced (2020), and new basement laminate flooring (2022) 4) Backyard paradise surrounded by lush greenspace, mature trees, and an incredible inground saltwater pool (2018) 5) Country living between two great cities 10-minutes to Barrie, 15-minutes to Orillia, and mere minutes to Horseshoe Valley Resort. 3,861 fin.sq.ft. Age 20. Visit our website for more detailed information. (id:49320)
Property Details
| MLS® Number | 40557397 |
| Property Type | Single Family |
| Equipment Type | Water Heater |
| Features | Paved Driveway, Country Residential |
| Parking Space Total | 18 |
| Pool Type | Inground Pool |
| Rental Equipment Type | Water Heater |
Building
| Bathroom Total | 4 |
| Bedrooms Above Ground | 4 |
| Bedrooms Below Ground | 1 |
| Bedrooms Total | 5 |
| Appliances | Dishwasher, Dryer, Microwave, Refrigerator, Washer |
| Architectural Style | Bungalow |
| Basement Development | Partially Finished |
| Basement Type | Full (partially Finished) |
| Constructed Date | 2004 |
| Construction Style Attachment | Detached |
| Cooling Type | Central Air Conditioning |
| Exterior Finish | Brick |
| Fireplace Present | Yes |
| Fireplace Total | 1 |
| Foundation Type | Poured Concrete |
| Heating Fuel | Natural Gas |
| Heating Type | Forced Air |
| Stories Total | 1 |
| Size Interior | 2554 |
| Type | House |
| Utility Water | Drilled Well |
Parking
| Attached Garage |
Land
| Acreage | Yes |
| Sewer | Septic System |
| Size Depth | 485 Ft |
| Size Frontage | 142 Ft |
| Size Total Text | 2 - 4.99 Acres |
| Zoning Description | R1 |
Rooms
| Level | Type | Length | Width | Dimensions |
|---|---|---|---|---|
| Basement | 3pc Bathroom | Measurements not available | ||
| Basement | Bedroom | 14'11'' x 14'10'' | ||
| Basement | Recreation Room | 37'5'' x 26'3'' | ||
| Main Level | 4pc Bathroom | Measurements not available | ||
| Main Level | 3pc Bathroom | Measurements not available | ||
| Main Level | Bedroom | 11'7'' x 11'0'' | ||
| Main Level | Bedroom | 15'11'' x 12'4'' | ||
| Main Level | Bedroom | 16'8'' x 13'10'' | ||
| Main Level | Full Bathroom | Measurements not available | ||
| Main Level | Primary Bedroom | 15'10'' x 12'10'' | ||
| Main Level | Living Room | 24'5'' x 18'1'' | ||
| Main Level | Kitchen | 21'9'' x 19'10'' |
https://www.realtor.ca/real-estate/26648140/12-lauder-road-oro-medonte


443 Bayview Drive
Barrie, Ontario L4N 8Y2
(705) 797-8485
(705) 797-8486
www.faristeam.ca

Salesperson
(705) 797-8485
(705) 797-8486

443 Bayview Drive
Barrie, Ontario L4N 8Y2
(705) 797-8485
(705) 797-8486
www.faristeam.ca
Interested?
Contact us for more information


