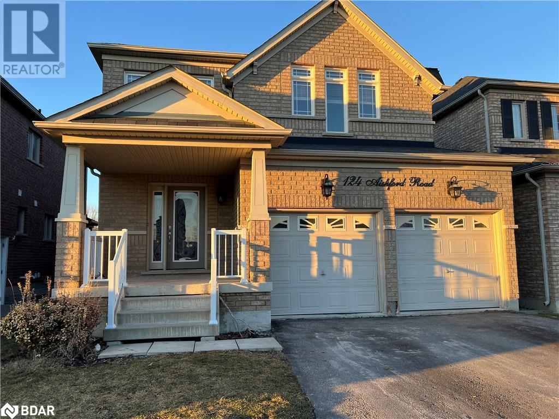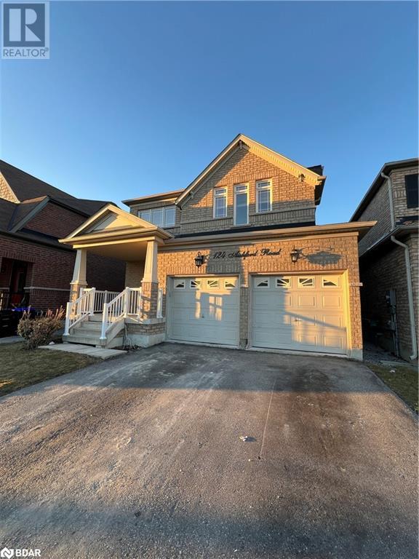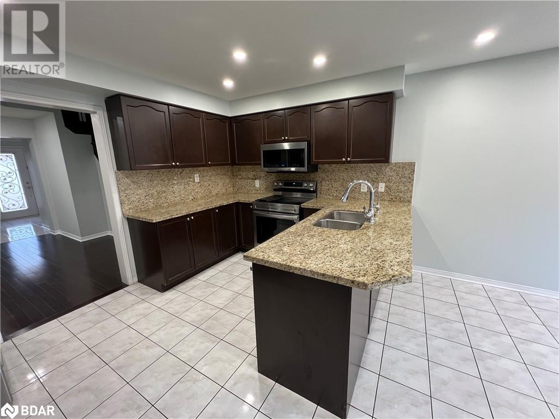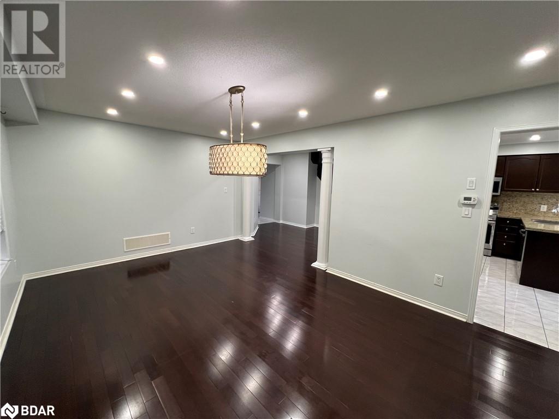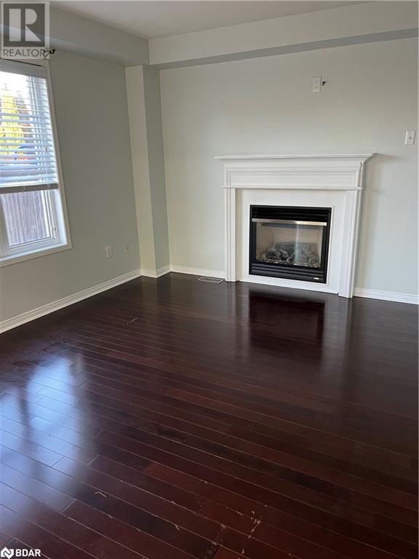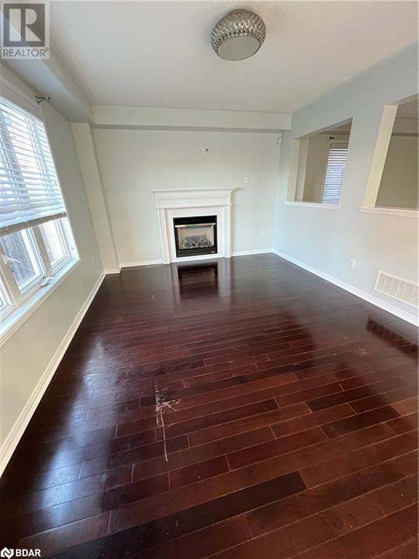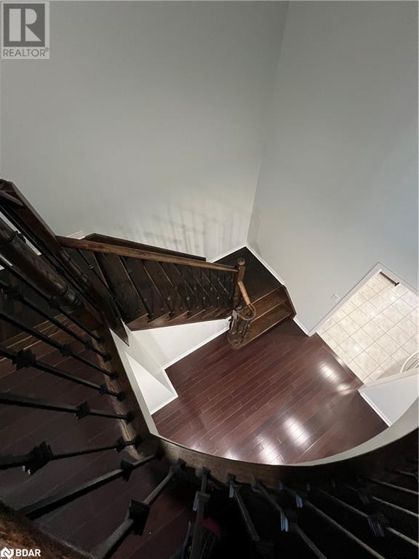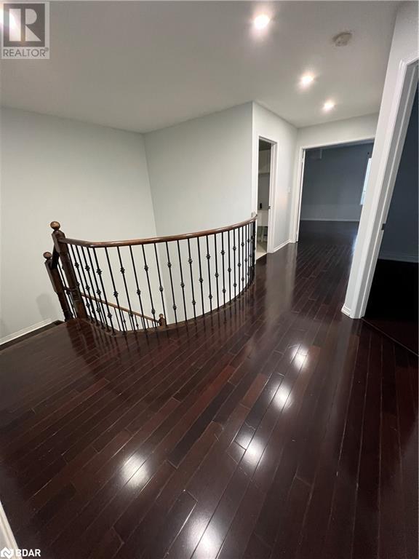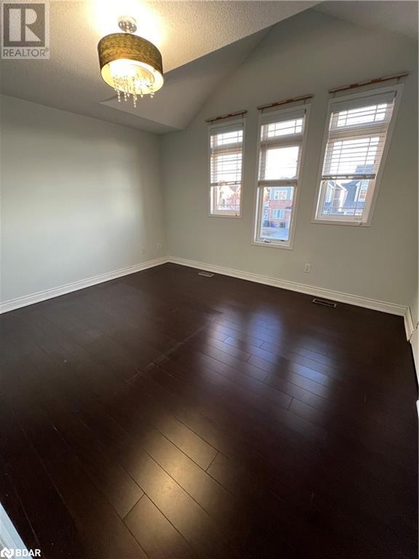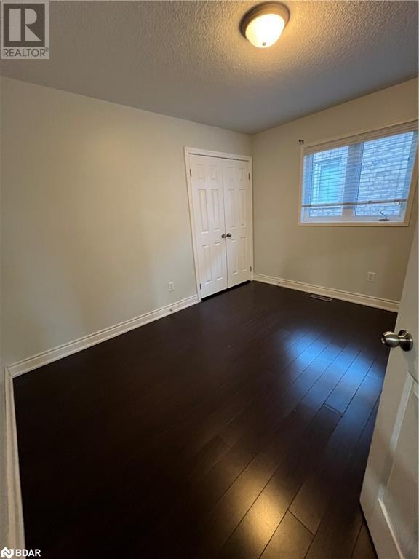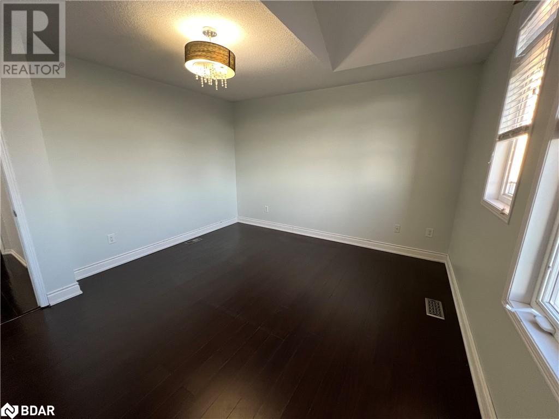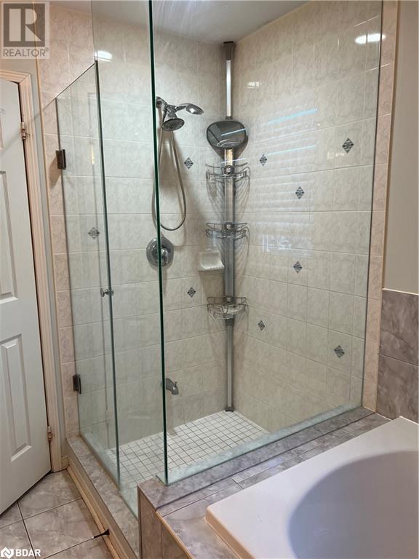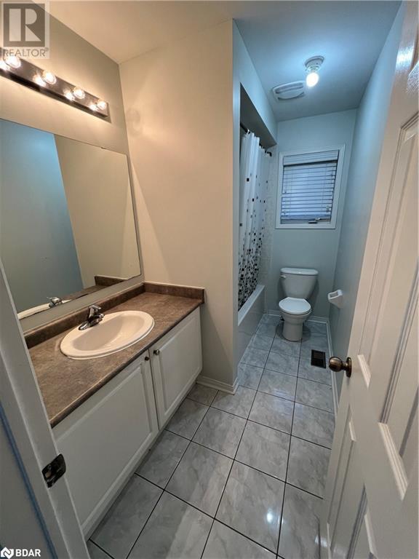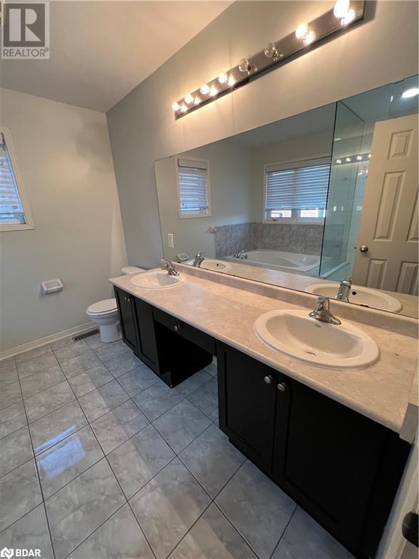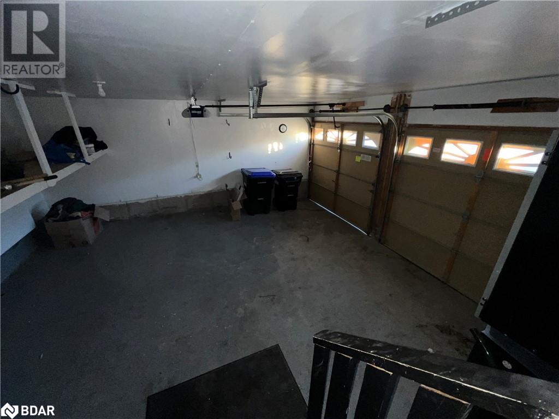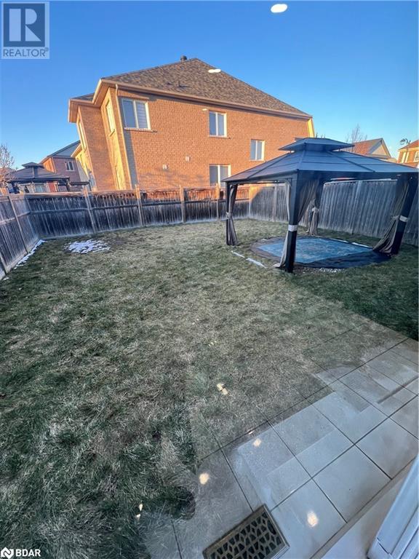124 Aishford Road Bradford, Ontario L3Z 0B6
$3,200 Monthly
Welcome to Aisford Road in Bradford. Your new home is a very nicely appointed 4 bedroom upper two levels of this lovely home in a desirable neighborhood. The lucky Tenants of this home will benefit from upgraded items such as hardwood floors on both levels, a separate dining room as well as a family room with gas fireplace. The kitchen is sure to delight with high end stainless steel fridge, SS dishwasher, SS stove and SS Over-The-Range Microwave. The kitchen also has a granite counter and matching granite backsplash. The main floor also contains a convenient 2 piece powder room for your guests. The upper level consists of 4 good-sized bedrooms, with the principal bedroom benefiting from a walk-in closet and ensuite bathroom with a glass shower and corner tub. Have two cars? The double car garage in this home comes with the upper unit and has inside entry to the house. Lastly, for the family, you will find a nice sized rear yard laid to grass and fenced. The usual credit references and first and last will be required with an application. (id:49320)
Property Details
| MLS® Number | 40542013 |
| Property Type | Single Family |
| Amenities Near By | Park, Place Of Worship, Schools, Shopping |
| Equipment Type | Water Heater |
| Features | Southern Exposure, Paved Driveway, Shared Driveway |
| Parking Space Total | 3 |
| Rental Equipment Type | Water Heater |
Building
| Bathroom Total | 3 |
| Bedrooms Above Ground | 4 |
| Bedrooms Total | 4 |
| Appliances | Dishwasher, Refrigerator, Stove, Microwave Built-in, Hood Fan, Garage Door Opener |
| Architectural Style | 2 Level |
| Basement Type | None |
| Constructed Date | 2008 |
| Construction Style Attachment | Detached |
| Cooling Type | Central Air Conditioning |
| Exterior Finish | Brick |
| Fireplace Present | Yes |
| Fireplace Total | 1 |
| Foundation Type | Poured Concrete |
| Half Bath Total | 1 |
| Heating Fuel | Natural Gas |
| Heating Type | Boiler, Forced Air |
| Stories Total | 2 |
| Size Interior | 2186 |
| Type | House |
| Utility Water | Municipal Water |
Parking
| Attached Garage |
Land
| Access Type | Highway Nearby |
| Acreage | No |
| Fence Type | Fence |
| Land Amenities | Park, Place Of Worship, Schools, Shopping |
| Sewer | Municipal Sewage System |
| Size Depth | 110 Ft |
| Size Frontage | 36 Ft |
| Size Total Text | Under 1/2 Acre |
| Zoning Description | R2 |
Rooms
| Level | Type | Length | Width | Dimensions |
|---|---|---|---|---|
| Second Level | Laundry Room | 7'2'' x 6'0'' | ||
| Second Level | 4pc Bathroom | 8'1'' x 6'2'' | ||
| Second Level | Full Bathroom | 10'1'' x 8'6'' | ||
| Second Level | Bedroom | 14'1'' x 11'3'' | ||
| Second Level | Bedroom | 12'1'' x 11'2'' | ||
| Second Level | Bedroom | 11'10'' x 10'1'' | ||
| Second Level | Primary Bedroom | 15'5'' x 14'2'' | ||
| Main Level | 2pc Bathroom | 3'6'' x 6'6'' | ||
| Main Level | Family Room | 14'11'' x 11'4'' | ||
| Main Level | Dining Room | 17'6'' x 12'1'' | ||
| Main Level | Eat In Kitchen | 12'11'' x 10'1'' |
Utilities
| Cable | Available |
| Electricity | Available |
| Natural Gas | Available |
| Telephone | Available |
https://www.realtor.ca/real-estate/26522019/124-aishford-road-bradford

Broker
(705) 791-4837
(705) 733-2200
www.hockinghomes.com/
www.facebook.com/HockingHomesRealty
www.linkedin.com/profile/view
twitter.com/hockinghomes
instagram.com/hockinghomes
516 Bryne Drive, Unit I
Barrie, Ontario L4N 9P6
(705) 720-2200
(705) 733-2200

Broker
(705) 791-5826
(705) 733-2200
www.facebook.com/HockingHomesRealty
www.linkedin.com/profile/view
516 Bryne Drive, Unit I
Barrie, Ontario L4N 9P6
(705) 720-2200
(705) 733-2200
Interested?
Contact us for more information


