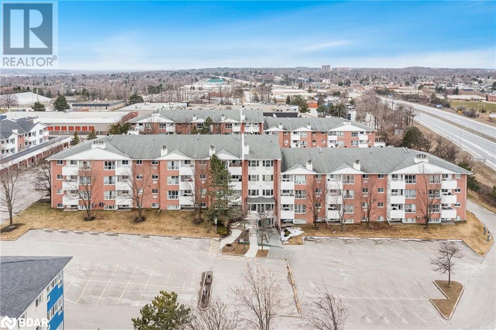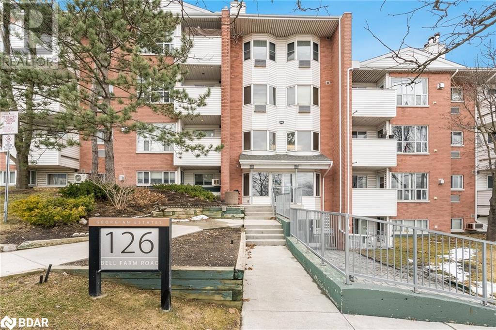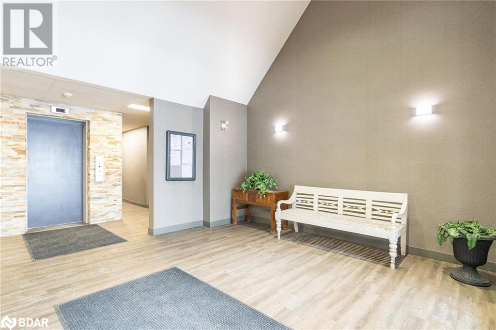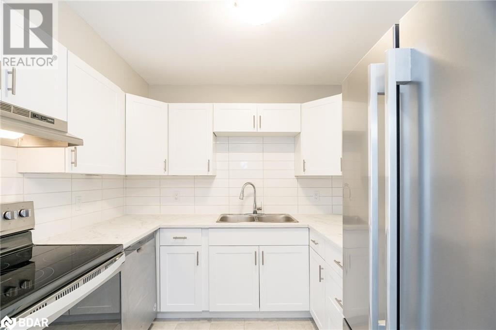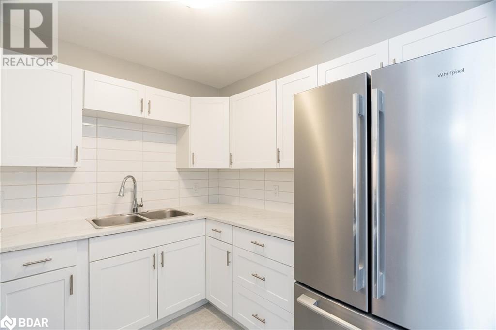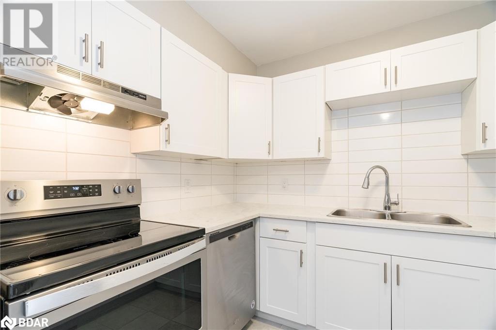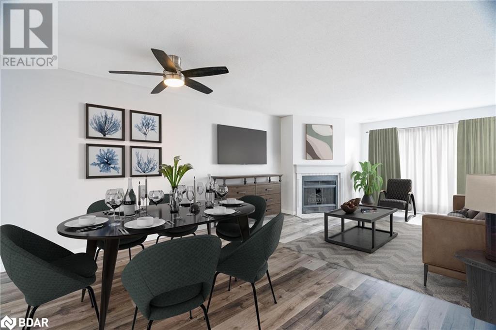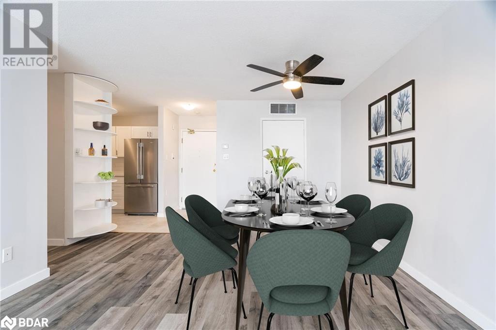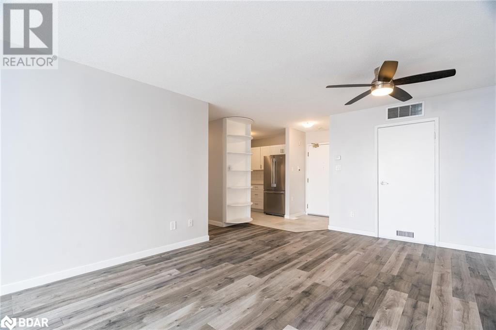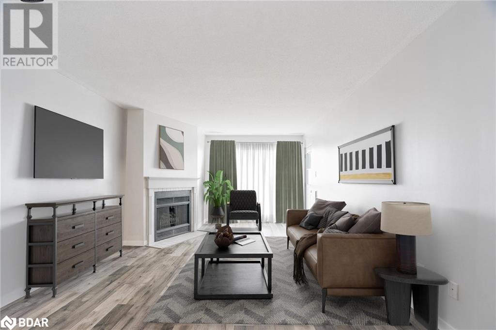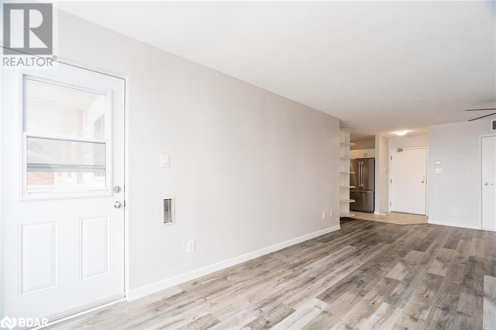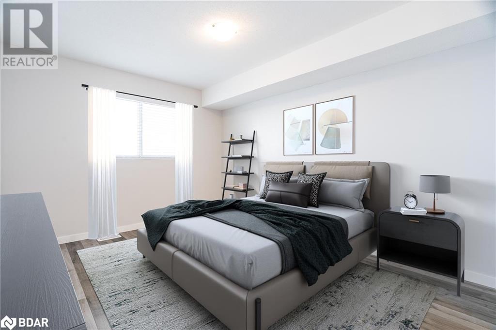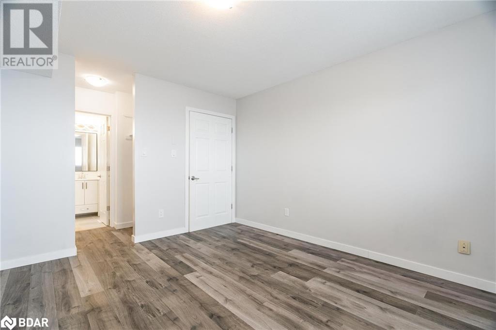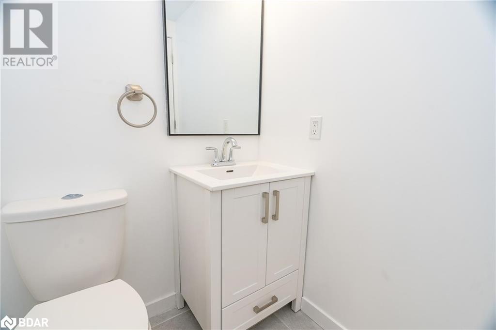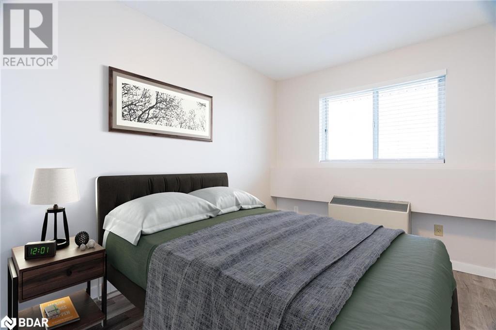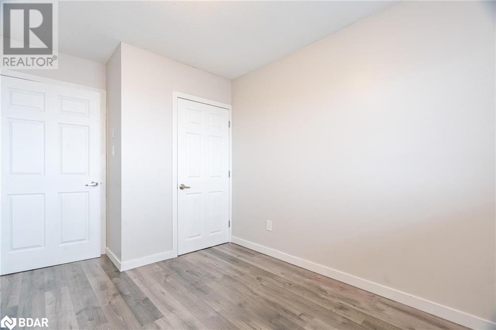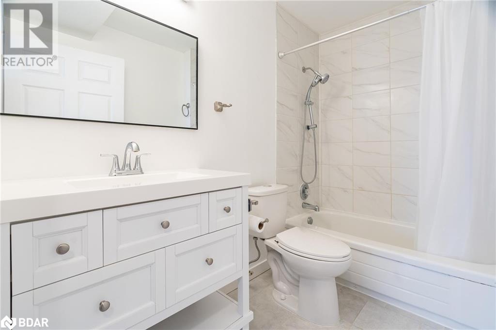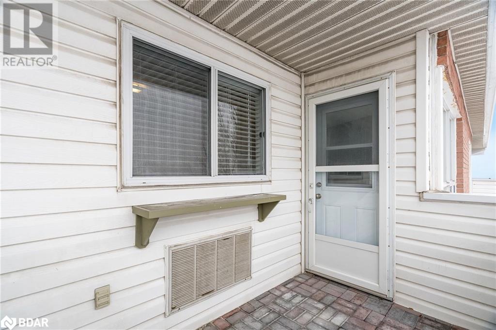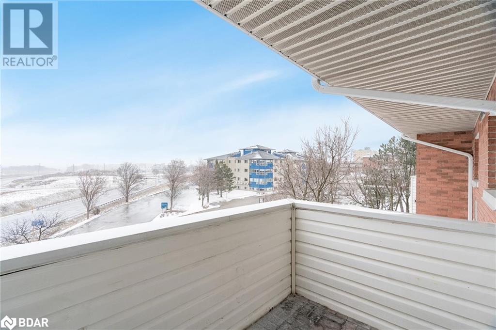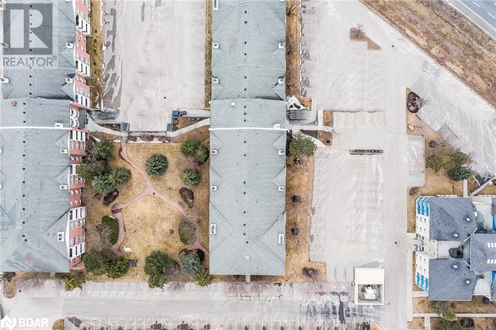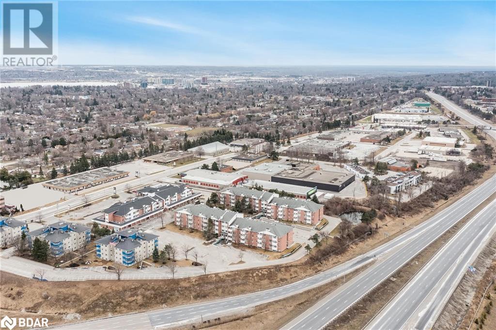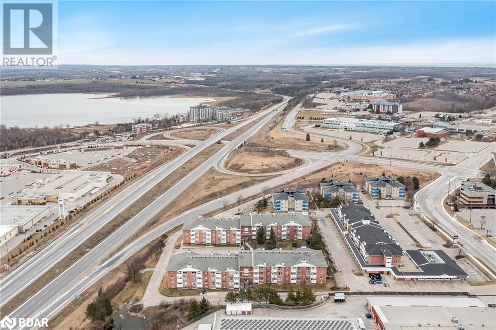126 Bell Farm Road Unit# 303 Barrie, Ontario L4M 6J3
$409,900Maintenance, Insurance, Common Area Maintenance, Landscaping, Parking
$466.27 Monthly
Maintenance, Insurance, Common Area Maintenance, Landscaping, Parking
$466.27 MonthlyTop 5 Reasons You Will Love This Condo: 1) Lovely updated top-floor condo with a private balcony highlighting views of Little Lake 2) Modern all-white kitchen with a complementing tiled backsplash, stainless-steel appliances including a dishwasher, and plenty of storage 3) Bright and cozy living room presenting an electric fireplace and expansive windows offering beautiful views 4) Two spacious bedrooms, updated bathrooms, and vinyl flooring throughout the condo 5) Low condo fees of $466.27 per month which cover outdoor parking and conveniently close to Georgian College, Royal Victoria Regional Health Centre, shopping opportunities, and Highway 400 access. Age 34. Visit our website for more detailed information. (id:49320)
Property Details
| MLS® Number | 40561443 |
| Property Type | Single Family |
| Equipment Type | Water Heater |
| Features | Balcony |
| Parking Space Total | 1 |
| Rental Equipment Type | Water Heater |
Building
| Bathroom Total | 2 |
| Bedrooms Above Ground | 2 |
| Bedrooms Total | 2 |
| Appliances | Dishwasher, Refrigerator, Stove |
| Basement Type | None |
| Constructed Date | 1990 |
| Construction Style Attachment | Attached |
| Cooling Type | Wall Unit |
| Exterior Finish | Brick |
| Fireplace Fuel | Electric |
| Fireplace Present | Yes |
| Fireplace Total | 1 |
| Fireplace Type | Other - See Remarks |
| Half Bath Total | 1 |
| Heating Fuel | Natural Gas |
| Heating Type | Forced Air |
| Stories Total | 1 |
| Size Interior | 890 |
| Type | Apartment |
| Utility Water | Municipal Water |
Land
| Acreage | No |
| Sewer | Municipal Sewage System |
| Zoning Description | C4 |
Rooms
| Level | Type | Length | Width | Dimensions |
|---|---|---|---|---|
| Main Level | 4pc Bathroom | Measurements not available | ||
| Main Level | Bedroom | 12'10'' x 8'4'' | ||
| Main Level | 2pc Bathroom | Measurements not available | ||
| Main Level | Bedroom | 12'10'' x 10'7'' | ||
| Main Level | Living Room/dining Room | 24'5'' x 12'4'' | ||
| Main Level | Kitchen | 9'0'' x 8'8'' |
https://www.realtor.ca/real-estate/26667460/126-bell-farm-road-unit-303-barrie


443 Bayview Drive
Barrie, Ontario L4N 8Y2
(705) 797-8485
(705) 797-8486
www.faristeam.ca
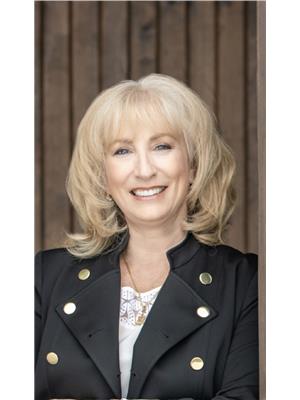

443 Bayview Drive
Barrie, Ontario L4N 8Y2
(705) 797-8485
(705) 797-8486
www.faristeam.ca
Interested?
Contact us for more information


