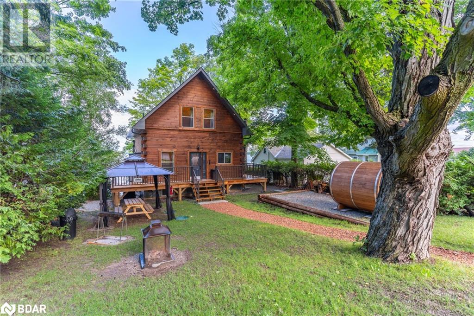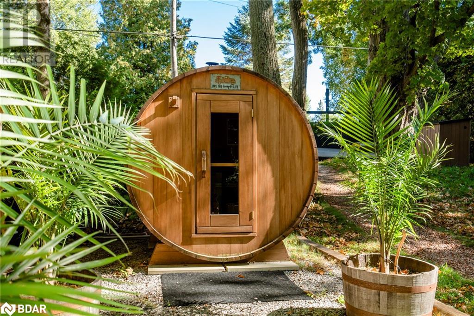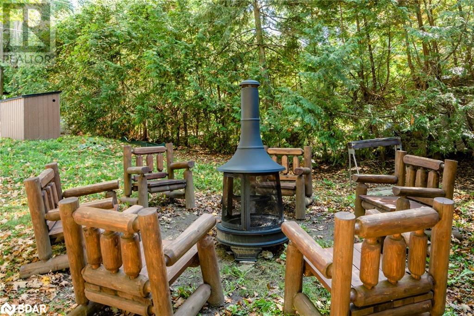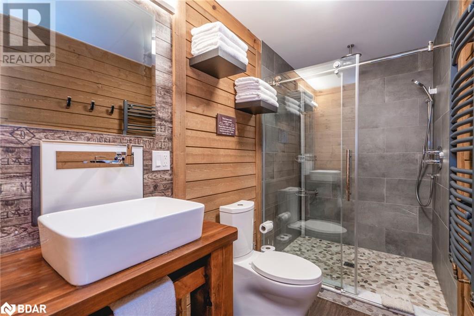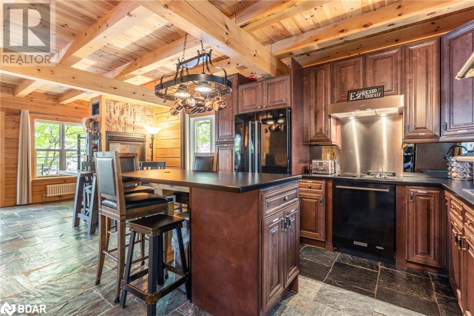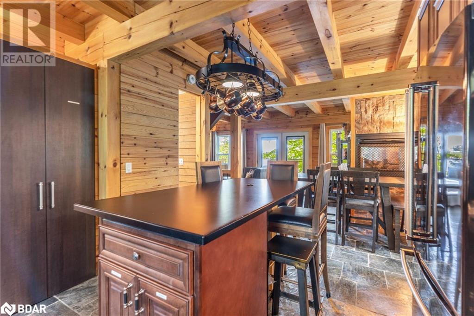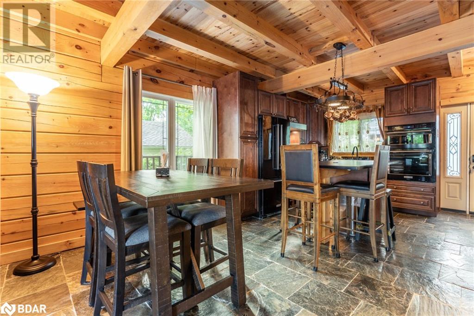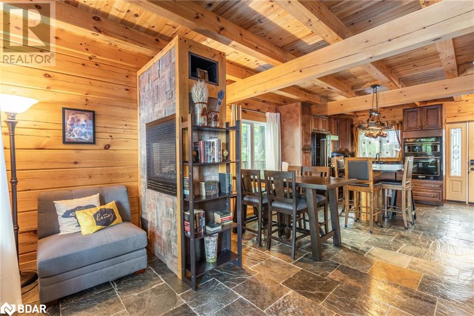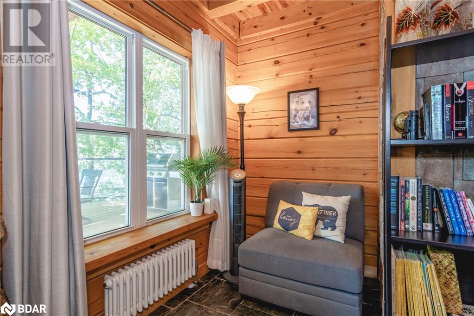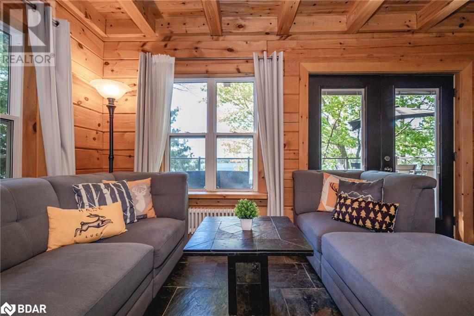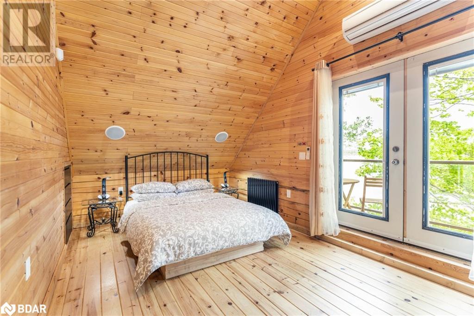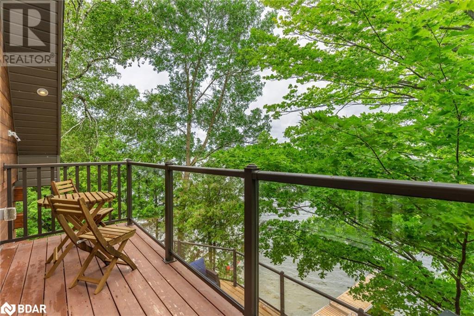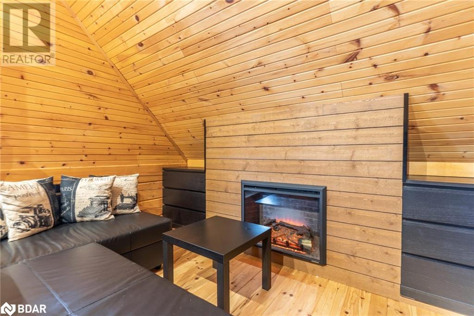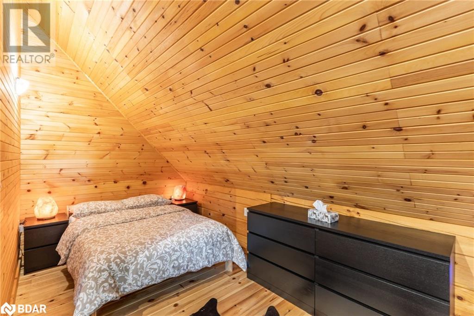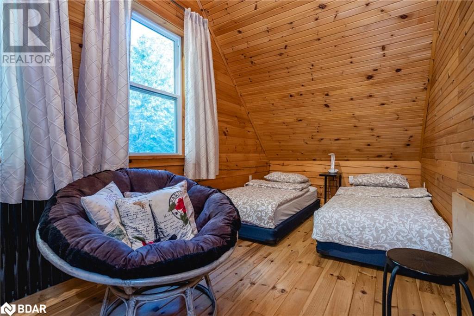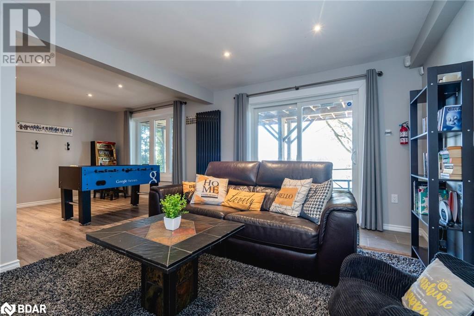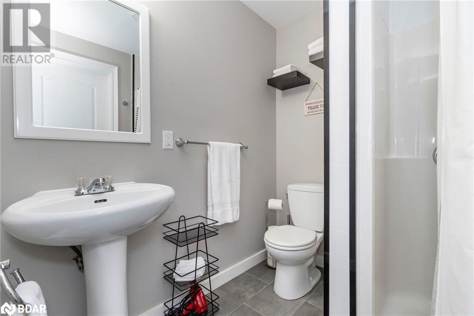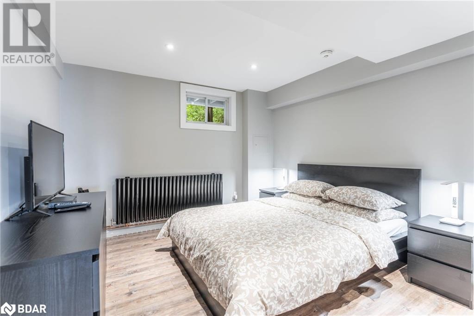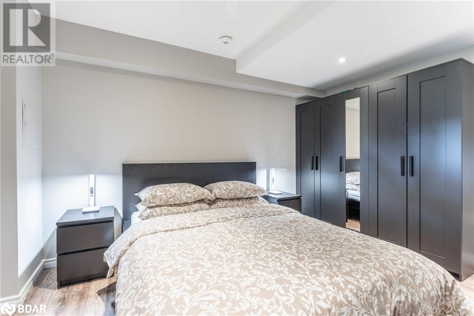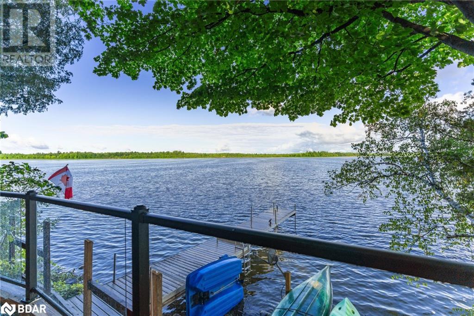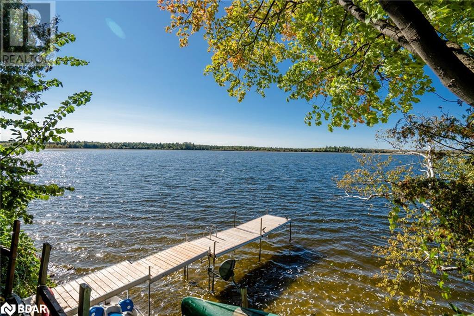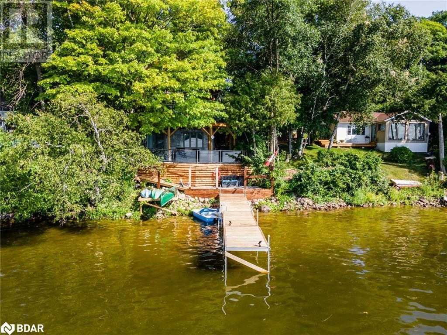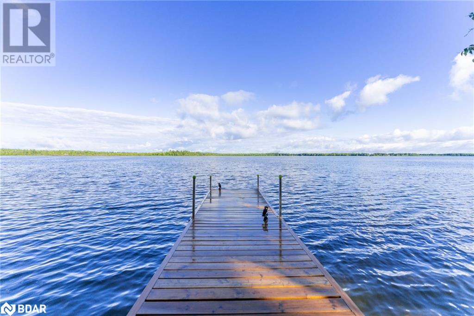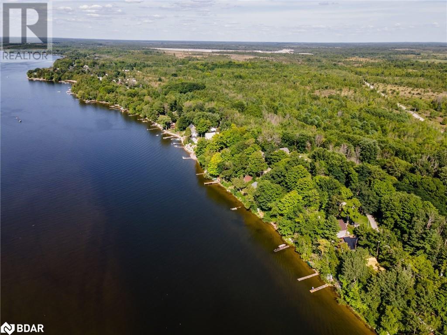1280 Black Beach Lane Brechin, Ontario L0K 1B0
$1,474,900
Welcome to 1280 Black Beach Lane. No expense was spared with this 2018 custom Executive Log Cabin built on a generous 50’x150’ Waterfront Lot on the highly sought after Dalrymple Lake. Invite the family with paved parking for 7. There’s something for everyone, from the Wood-burning Sauna, outdoor Gazebo and Firepit out front; to the 3-tier breathtaking views of the lake and 40ft adjustable Aluminum Dock out back. Once you make it inside you’ll be greeted by a custom kitchen, slate flooring and double-sided fireplace. With over 1,800 finished sq.ft. this floor plan boasts 3 good size bedrooms and a truly stunning Primary Bedroom with built-in speakers, fireplace and views of the lake. A well-equipped bathroom can be found on every level with high end finishes and towel warmers throughout. The best part is yet to come; this home was built with the worst-case scenario in mind and designed to be able to run off grid for extended periods of time with a wired Generac system, upgraded Security System and Radiant Heating with Hot Water on Demand. Book your showing today and be sure to ask your agent for the Upgrade List! (id:49320)
Property Details
| MLS® Number | 40538684 |
| Property Type | Single Family |
| Amenities Near By | Beach |
| Communication Type | High Speed Internet |
| Community Features | Quiet Area |
| Equipment Type | Propane Tank |
| Features | Cul-de-sac, Paved Driveway, Country Residential, Recreational, Gazebo, Sump Pump |
| Parking Space Total | 7 |
| Rental Equipment Type | Propane Tank |
| Water Front Name | Dalrymple Lake |
| Water Front Type | Waterfront |
Building
| Bathroom Total | 3 |
| Bedrooms Above Ground | 3 |
| Bedrooms Below Ground | 1 |
| Bedrooms Total | 4 |
| Appliances | Dishwasher, Dryer, Microwave, Oven - Built-in, Refrigerator, Stove, Water Softener, Washer, Microwave Built-in, Hood Fan |
| Architectural Style | Log House/cabin |
| Basement Development | Partially Finished |
| Basement Type | Full (partially Finished) |
| Constructed Date | 2018 |
| Construction Style Attachment | Detached |
| Cooling Type | Ductless |
| Exterior Finish | Stone, Log |
| Fire Protection | Security System |
| Fireplace Fuel | Electric,propane |
| Fireplace Present | Yes |
| Fireplace Total | 3 |
| Fireplace Type | Other - See Remarks,other - See Remarks |
| Fixture | Ceiling Fans |
| Foundation Type | Poured Concrete |
| Heating Type | Hot Water Radiator Heat |
| Size Interior | 1310 |
| Type | House |
| Utility Water | Lake/river Water Intake |
Land
| Access Type | Road Access |
| Acreage | No |
| Land Amenities | Beach |
| Size Depth | 150 Ft |
| Size Frontage | 50 Ft |
| Size Irregular | 0.168 |
| Size Total | 0.168 Ac|under 1/2 Acre |
| Size Total Text | 0.168 Ac|under 1/2 Acre |
| Surface Water | Lake |
| Zoning Description | Sr |
Rooms
| Level | Type | Length | Width | Dimensions |
|---|---|---|---|---|
| Second Level | 3pc Bathroom | Measurements not available | ||
| Second Level | Bedroom | 22'8'' x 15'3'' | ||
| Second Level | Primary Bedroom | 22'6'' x 9'10'' | ||
| Basement | 3pc Bathroom | Measurements not available | ||
| Basement | Bedroom | 12'8'' x 10'10'' | ||
| Basement | Recreation Room | 22'2'' x 13'3'' | ||
| Main Level | 3pc Bathroom | Measurements not available | ||
| Main Level | Bedroom | 7'8'' x 7'7'' | ||
| Main Level | Living Room | 22'8'' x 9'9'' | ||
| Main Level | Eat In Kitchen | 17'2'' x 11'0'' |
Utilities
| Electricity | Available |
https://www.realtor.ca/real-estate/26492974/1280-black-beach-lane-brechin

Salesperson
(705) 279-9890
4711 Yonge St 10 Floor, Unit: Suite B
Toronto, Ontario M2N 6K8
(866) 530-7737
www.exprealty.ca/
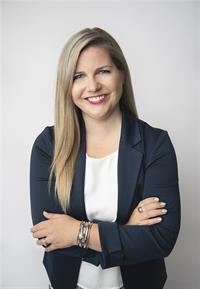
Salesperson
(647) 836-9996
4711 Yonge St 10 Floor, Unit: Suite B
Toronto, Ontario M2N 6K8
(866) 530-7737
www.exprealty.ca/
Interested?
Contact us for more information


