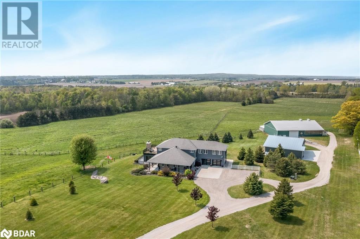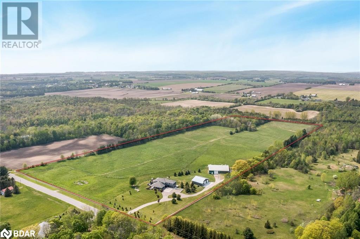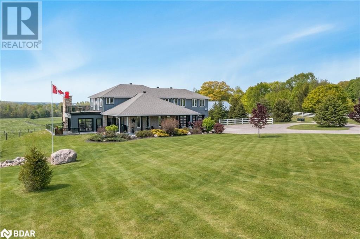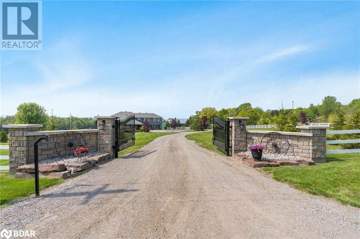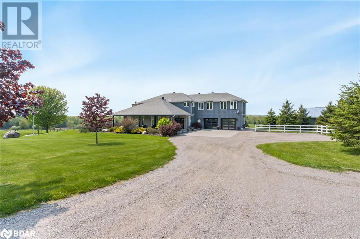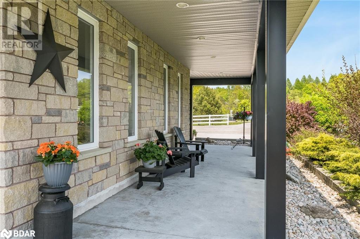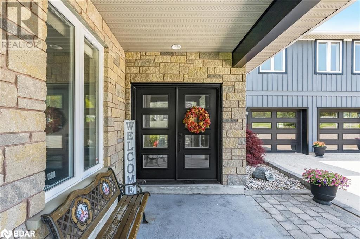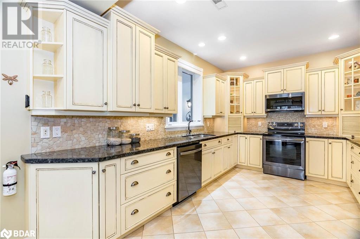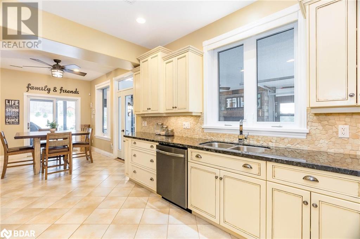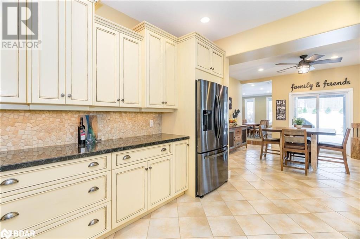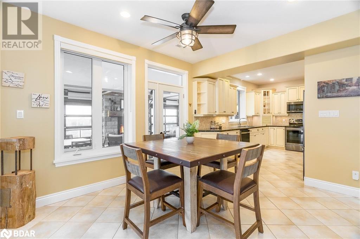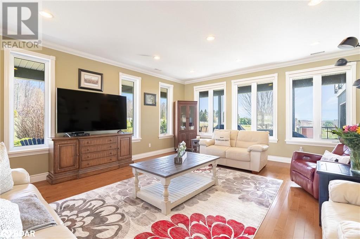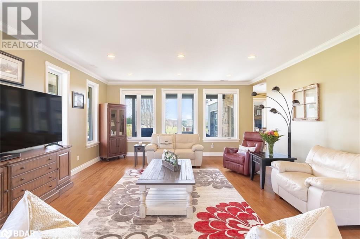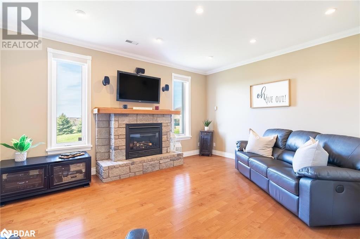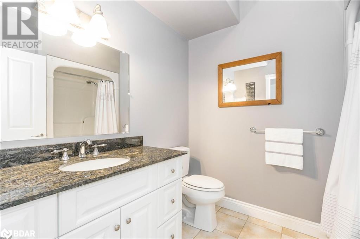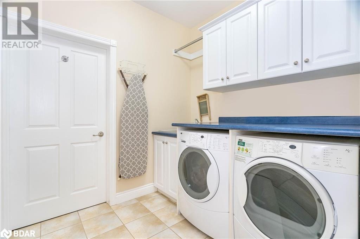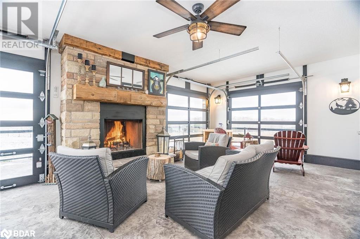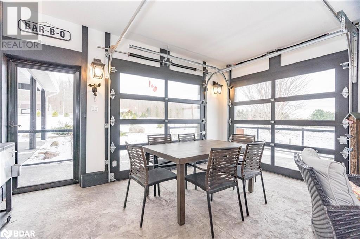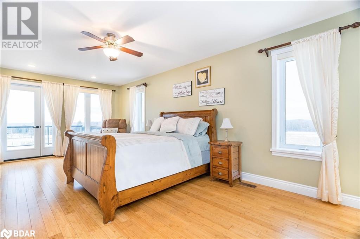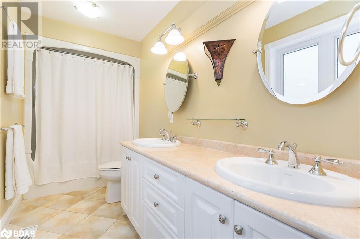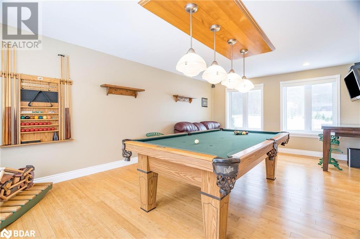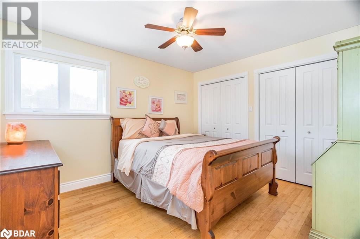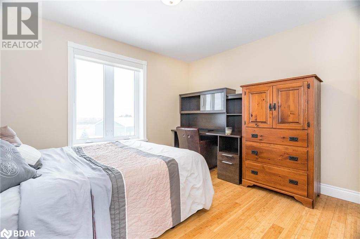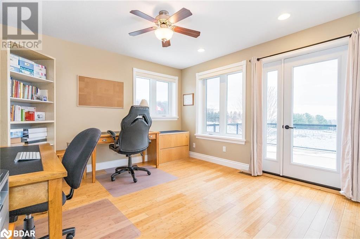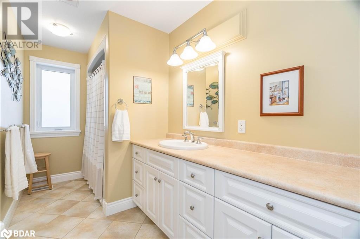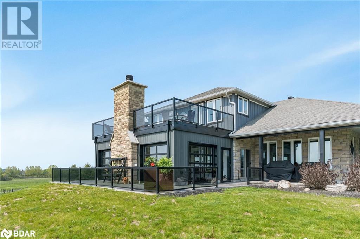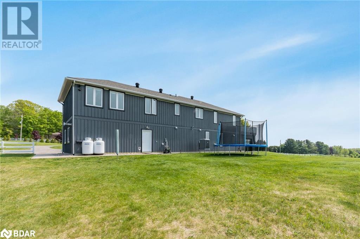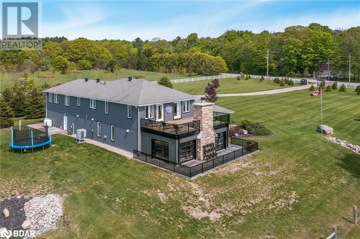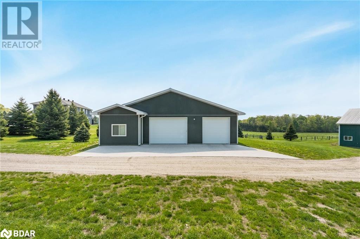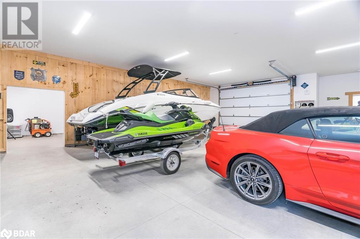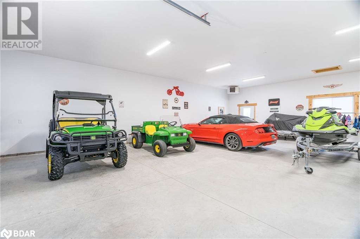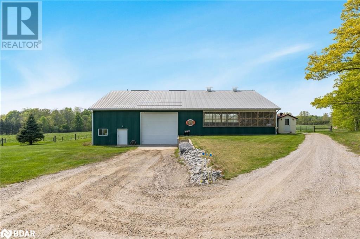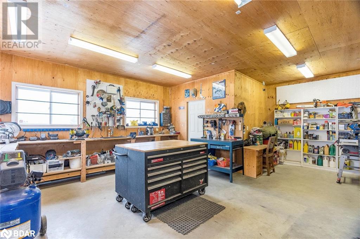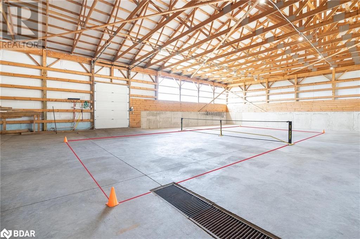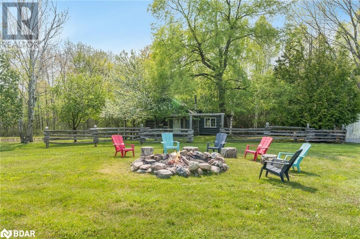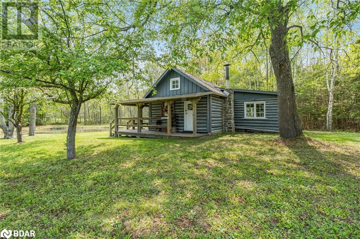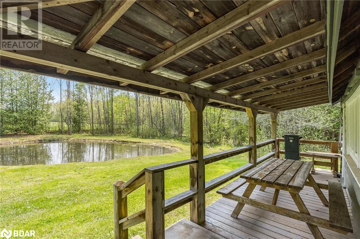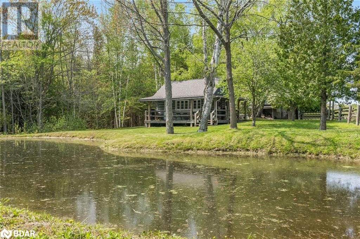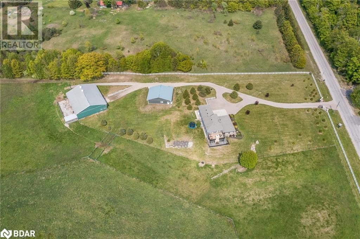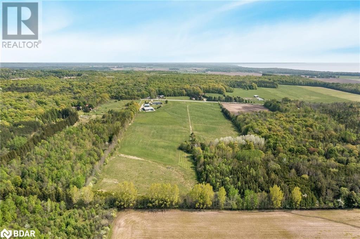130 Concession 15 W Tiny, Ontario L9M 0N8
$2,890,000
Top 5 Reasons You Will Love This Home: 1) Custom-built home with a detached and heated barn, a heated garage doubling as a workshop, and a log cabin 2) Gated property offering a circular driveway and a selection of windows showcasing incredible views of the surrounding property 3) Quality updates throughout, and a beautiful indoor and outdoor sunroom retreat with a wood burning fireplace and a wet bar 4) Incredibly located on 40 acres of workable land, including 3 acres of bush at the cabin, a recently dredged pond, approximately 28 acres of arable land, and the added benefit of low property taxes 5) Close to all amenities and beaches while allowing for incredible business opportunities with a potential rental space or Airbnb offered by the log cabin. Age 20. Visit our website for more detailed information. (id:49320)
Property Details
| MLS® Number | 40545730 |
| Property Type | Agriculture |
| Equipment Type | Propane Tank |
| Farm Type | Hobby Farm |
| Features | Paved Driveway |
| Parking Space Total | 25 |
| Rental Equipment Type | Propane Tank |
| Structure | Workshop, Barn |
Building
| Bathroom Total | 3 |
| Bedrooms Above Ground | 4 |
| Bedrooms Total | 4 |
| Appliances | Central Vacuum, Dishwasher, Dryer, Refrigerator, Stove, Washer, Microwave Built-in, Garage Door Opener |
| Architectural Style | 2 Level |
| Basement Type | None |
| Constructed Date | 2004 |
| Cooling Type | Central Air Conditioning |
| Exterior Finish | Stone |
| Fire Protection | Alarm System |
| Fireplace Fuel | Propane,wood |
| Fireplace Present | Yes |
| Fireplace Total | 2 |
| Fireplace Type | Other - See Remarks,other - See Remarks |
| Heating Fuel | Propane |
| Heating Type | Forced Air |
| Stories Total | 2 |
| Size Interior | 4094 |
| Utility Water | Drilled Well |
Parking
| Attached Garage | |
| Detached Garage |
Land
| Acreage | Yes |
| Fence Type | Partially Fenced |
| Sewer | Septic System |
| Size Depth | 2158 Ft |
| Size Frontage | 798 Ft |
| Size Total Text | 25 - 50 Acres |
| Zoning Description | Gl/ru |
Rooms
| Level | Type | Length | Width | Dimensions |
|---|---|---|---|---|
| Second Level | 4pc Bathroom | Measurements not available | ||
| Second Level | Bedroom | 11'10'' x 11'10'' | ||
| Second Level | Bedroom | 14'2'' x 10'4'' | ||
| Second Level | Bedroom | 14'5'' x 12'1'' | ||
| Second Level | Full Bathroom | Measurements not available | ||
| Second Level | Primary Bedroom | 21'10'' x 11'10'' | ||
| Second Level | Games Room | 20'6'' x 13'11'' | ||
| Second Level | Exercise Room | 13'0'' x 8'2'' | ||
| Main Level | Laundry Room | 7'9'' x 7'0'' | ||
| Main Level | 3pc Bathroom | Measurements not available | ||
| Main Level | Sunroom | 25'10'' x 15'4'' | ||
| Main Level | Family Room | 16'0'' x 13'0'' | ||
| Main Level | Living Room | 17'0'' x 12'5'' | ||
| Main Level | Dining Room | 17'6'' x 11'7'' | ||
| Main Level | Breakfast | 13'8'' x 12'1'' | ||
| Main Level | Kitchen | 13'7'' x 10'6'' |
https://www.realtor.ca/real-estate/26552780/130-concession-15-w-tiny


443 Bayview Drive
Barrie, Ontario L4N 8Y2
(705) 797-8485
(705) 797-8486
www.faristeam.ca
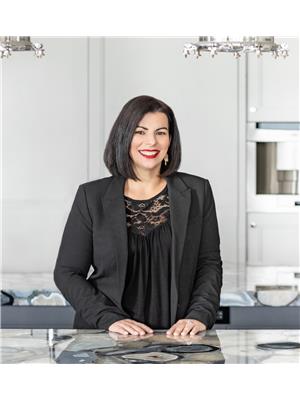
Broker
(705) 527-1887
(705) 797-8486
www.facebook.com/FarisTeam
www.linkedin.com/company-beta/5311521/
twitter.com/FarisTeam

531 King St
Midland, Ontario L4R 3N6
(705) 527-1887
(705) 797-8486
www.FarisTeam.ca
Interested?
Contact us for more information


