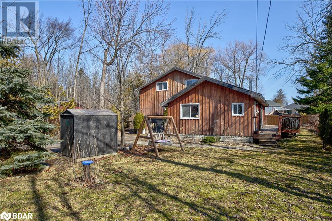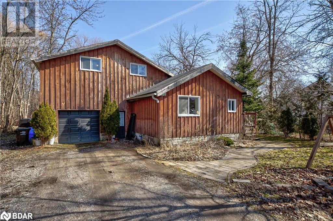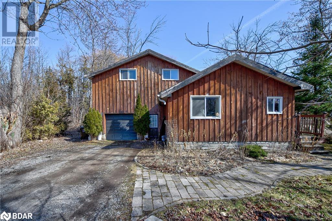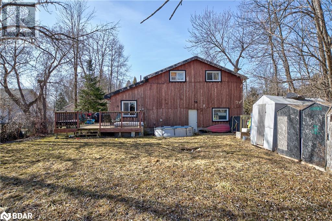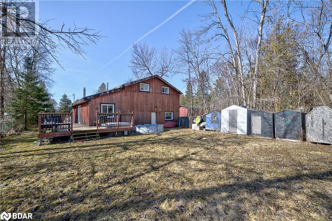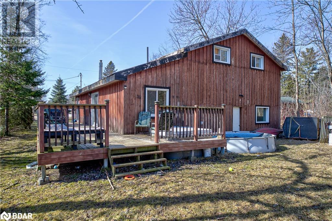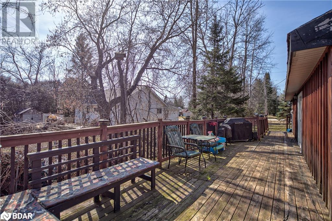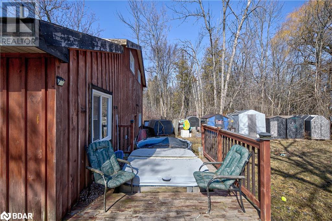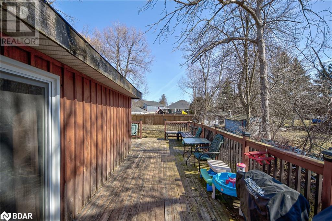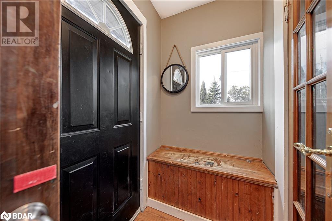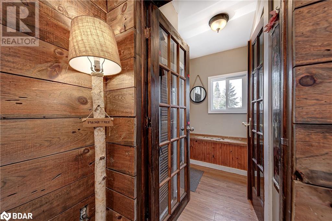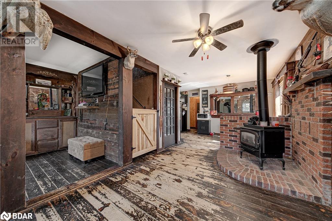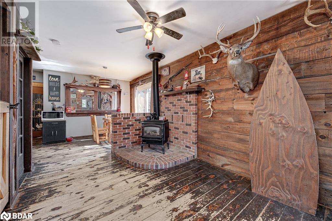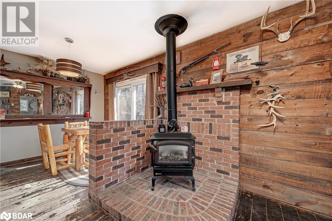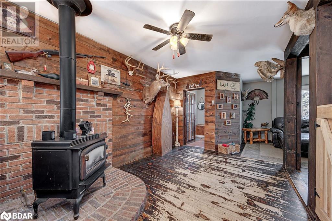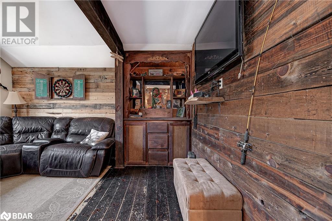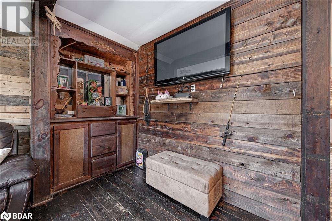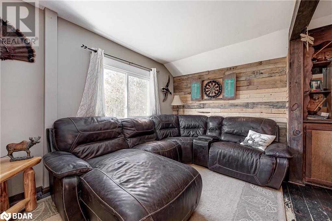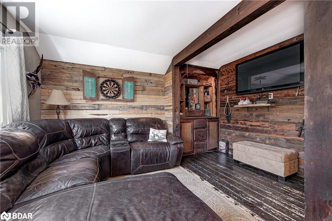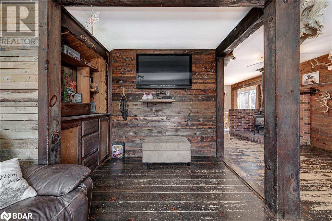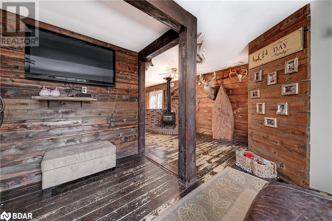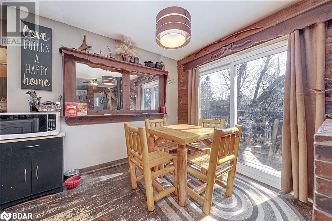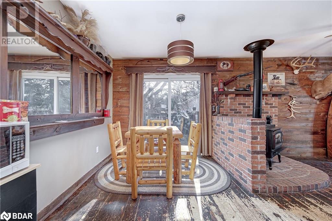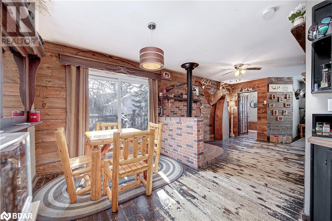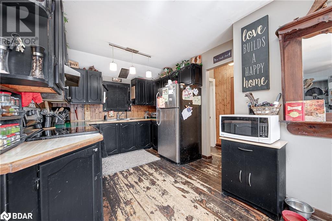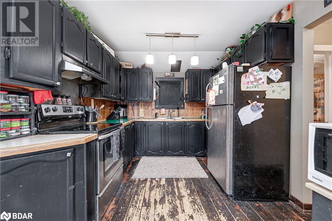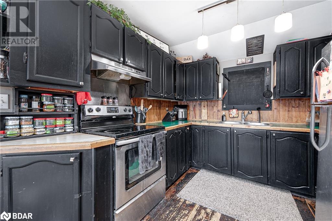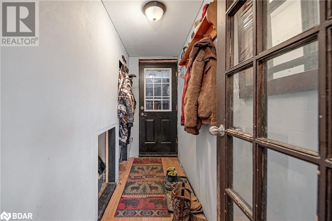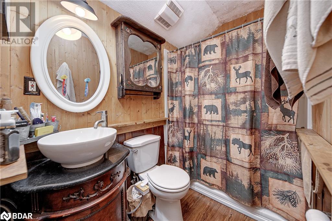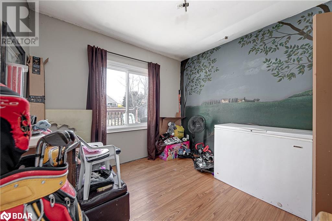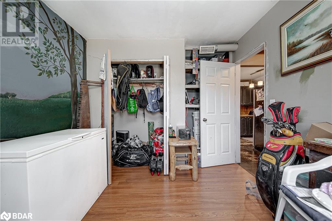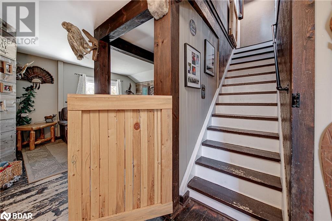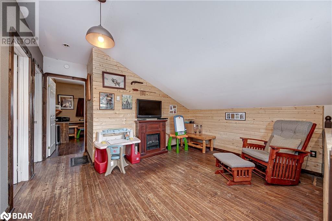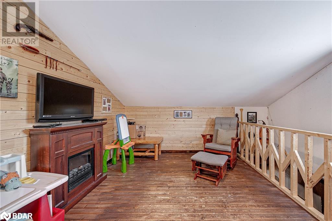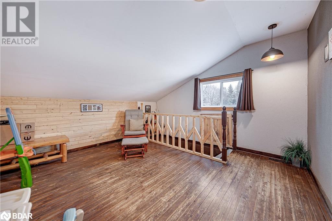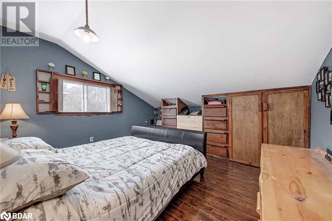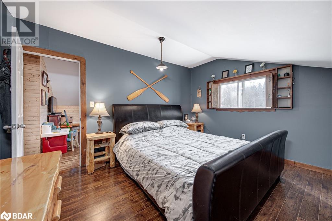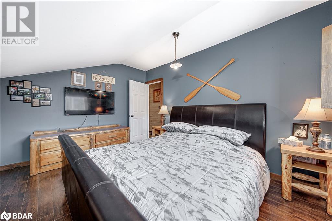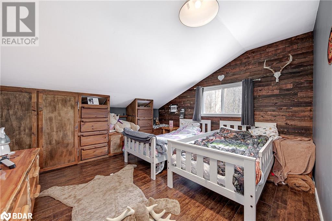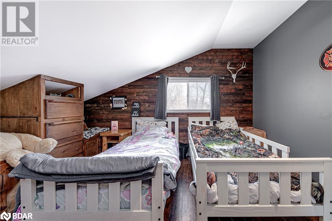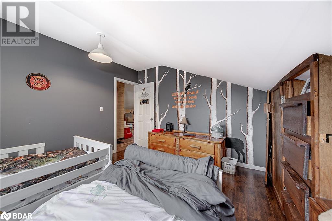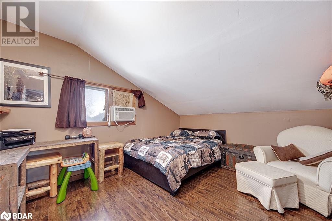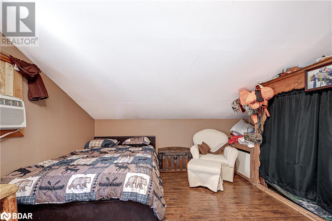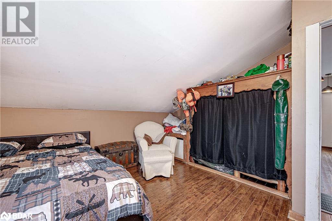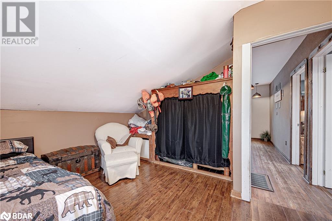1309 Temple Avenue Innisfil, Ontario L0L 1C0
$699,000
Situated in the waterfront community of Belle Ewart this Chalet style home is just a short walk to the beach. The main level boast open concept living and is equipped with a gas stove for cozy nights. 4 spacious bedrooms with one on the main level and a bonus loft area round out the space. The attached garage is a tandem space and would make any guy happy with lots of built ins for storage. All sitting on a 73 X 215 foot lot. Close to schools shopping an all amenities. (id:49320)
Property Details
| MLS® Number | 40549473 |
| Property Type | Single Family |
| Amenities Near By | Beach, Golf Nearby, Marina, Park, Shopping |
| Community Features | Community Centre, School Bus |
| Equipment Type | None |
| Features | Crushed Stone Driveway, Country Residential |
| Parking Space Total | 11 |
| Rental Equipment Type | None |
Building
| Bathroom Total | 2 |
| Bedrooms Above Ground | 4 |
| Bedrooms Total | 4 |
| Appliances | Dryer, Refrigerator, Stove, Washer, Window Coverings |
| Architectural Style | 2 Level |
| Basement Development | Unfinished |
| Basement Type | Crawl Space (unfinished) |
| Construction Style Attachment | Detached |
| Cooling Type | Window Air Conditioner |
| Fireplace Present | Yes |
| Fireplace Total | 1 |
| Foundation Type | Block |
| Heating Fuel | Natural Gas |
| Heating Type | Forced Air |
| Stories Total | 2 |
| Size Interior | 1557 |
| Type | House |
| Utility Water | Drilled Well |
Parking
| Attached Garage |
Land
| Access Type | Road Access |
| Acreage | No |
| Land Amenities | Beach, Golf Nearby, Marina, Park, Shopping |
| Landscape Features | Landscaped |
| Sewer | Municipal Sewage System |
| Size Depth | 216 Ft |
| Size Frontage | 74 Ft |
| Size Total Text | Under 1/2 Acre |
| Zoning Description | Res, |
Rooms
| Level | Type | Length | Width | Dimensions |
|---|---|---|---|---|
| Second Level | Bonus Room | 12'11'' x 9'4'' | ||
| Second Level | Bedroom | 13'11'' x 13'3'' | ||
| Second Level | Bedroom | 13'2'' x 11'11'' | ||
| Second Level | Primary Bedroom | 13'2'' x 11'11'' | ||
| Main Level | 4pc Bathroom | Measurements not available | ||
| Main Level | 4pc Bathroom | Measurements not available | ||
| Main Level | Bedroom | 9'10'' x 9'6'' | ||
| Main Level | Living Room | 13'11'' x 12'11'' | ||
| Main Level | Dining Room | 12'3'' x 9'6'' | ||
| Main Level | Kitchen | 19'9'' x 8'2'' |
https://www.realtor.ca/real-estate/26590283/1309-temple-avenue-innisfil
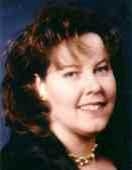
Salesperson
(705) 791-0080
(705) 436-5391

888 Innisfil Beach Road
Innisfil, Ontario L9S 2C2
(705) 436-2121
(705) 436-5391
www.century21barrie.com
Interested?
Contact us for more information


