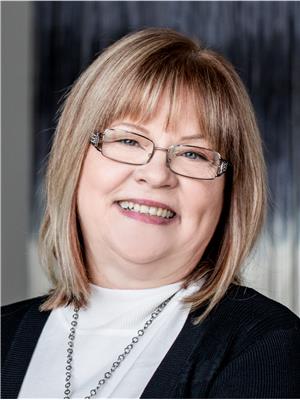132 Copeland Crescent Cookstown, Ontario L0L 1L0
$1,399,900
Top 5 Reasons You Will Love This Home: 1) Spectacular entertainer's home featuring a chef's kitchen with a large centre island with the added benefit of a generously sized pantry, a gas stove, and a sliding glass-door leading to the backyard 2) Main level with handscraped hardwood flooring and a flowing layout ideal for seamless entertaining, including a family room with a gas fireplace, a convenient main-level laundry room, a versatile office, and a formal dining room perfect for hosting large gatherings during the holidays 3) Great for a growing family while hosting four bright and sizeable bedrooms, including a primary bedroom with two walk-in closets and an ensuite with a walk-in shower, alongside an additional four bathrooms 4) Amazing backyard presenting a heated semi- inground saltwater swimming pool surrounded by a patio while overlooking expansive fields with no backing neighbours and beautiful southern exposure for sunlight all-day 5) Incredible location with an easy commute to Toronto, Barrie, Toronto Pearson Airport, and only minutes to Highways 27 and 400. 4,667 fin.sq.ft. Age 9. Visit our website for more detailed information. (id:49320)
Property Details
| MLS® Number | 40560395 |
| Property Type | Single Family |
| Equipment Type | Water Heater |
| Features | Paved Driveway |
| Parking Space Total | 5 |
| Pool Type | Above Ground Pool |
| Rental Equipment Type | Water Heater |
Building
| Bathroom Total | 5 |
| Bedrooms Above Ground | 4 |
| Bedrooms Total | 4 |
| Appliances | Dishwasher, Dryer, Refrigerator, Stove, Washer |
| Architectural Style | 2 Level |
| Basement Development | Finished |
| Basement Type | Full (finished) |
| Constructed Date | 2015 |
| Construction Style Attachment | Detached |
| Cooling Type | Central Air Conditioning |
| Exterior Finish | Brick |
| Fireplace Present | Yes |
| Fireplace Total | 1 |
| Foundation Type | Poured Concrete |
| Half Bath Total | 1 |
| Heating Fuel | Natural Gas |
| Heating Type | Forced Air |
| Stories Total | 2 |
| Size Interior | 3336 |
| Type | House |
| Utility Water | Municipal Water |
Parking
| Attached Garage |
Land
| Access Type | Highway Nearby |
| Acreage | No |
| Fence Type | Fence |
| Sewer | Municipal Sewage System |
| Size Depth | 110 Ft |
| Size Frontage | 59 Ft |
| Size Total Text | Under 1/2 Acre |
| Zoning Description | Rss-5 (h) |
Rooms
| Level | Type | Length | Width | Dimensions |
|---|---|---|---|---|
| Second Level | 5pc Bathroom | Measurements not available | ||
| Second Level | Bedroom | 16'5'' x 12'2'' | ||
| Second Level | Bedroom | 17'0'' x 12'2'' | ||
| Second Level | 3pc Bathroom | Measurements not available | ||
| Second Level | Bedroom | 14'0'' x 11'0'' | ||
| Second Level | Full Bathroom | Measurements not available | ||
| Second Level | Primary Bedroom | 21'11'' x 16'10'' | ||
| Basement | 3pc Bathroom | Measurements not available | ||
| Basement | Games Room | 29'8'' x 19'11'' | ||
| Basement | Recreation Room | 36'9'' x 16'10'' | ||
| Main Level | Laundry Room | 9'10'' x 7'2'' | ||
| Main Level | 2pc Bathroom | Measurements not available | ||
| Main Level | Office | 10'11'' x 9'11'' | ||
| Main Level | Family Room | 18'1'' x 12'11'' | ||
| Main Level | Living Room | 12'0'' x 10'0'' | ||
| Main Level | Dining Room | 15'1'' x 12'2'' | ||
| Main Level | Eat In Kitchen | 24'4'' x 15'7'' |
https://www.realtor.ca/real-estate/26660882/132-copeland-crescent-cookstown


443 Bayview Drive
Barrie, Ontario L4N 8Y2
(705) 797-8485
(705) 797-8486
www.faristeam.ca


443 Bayview Drive
Barrie, Ontario L4N 8Y2
(705) 797-8485
(705) 797-8486
www.faristeam.ca
Interested?
Contact us for more information











































