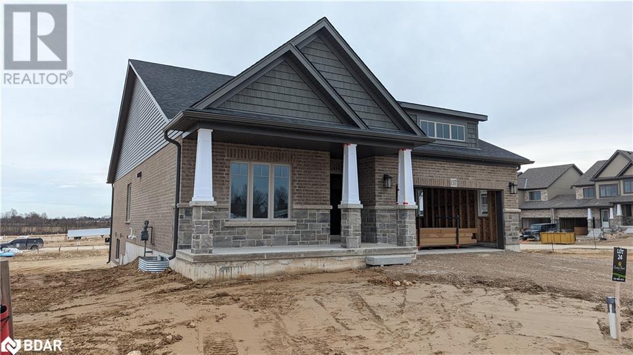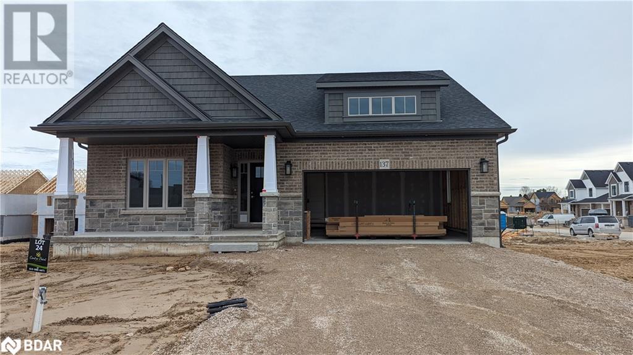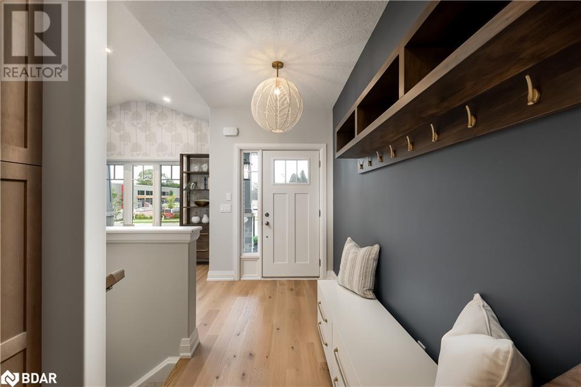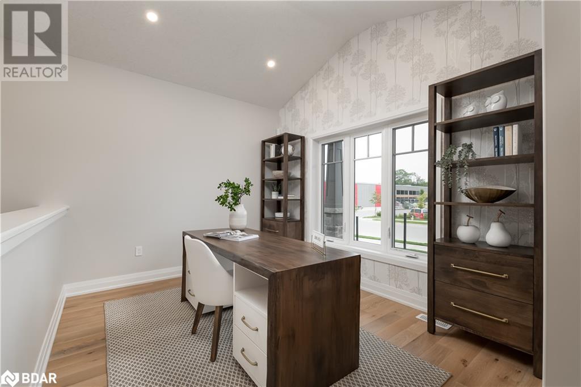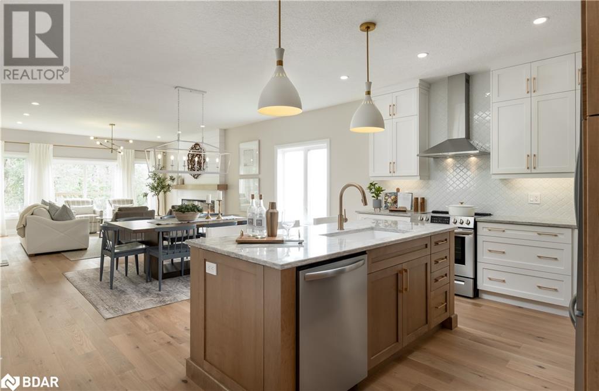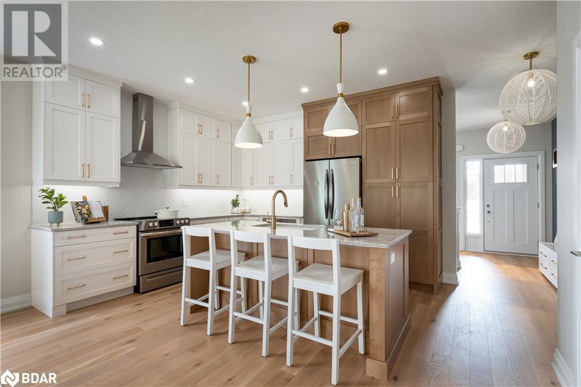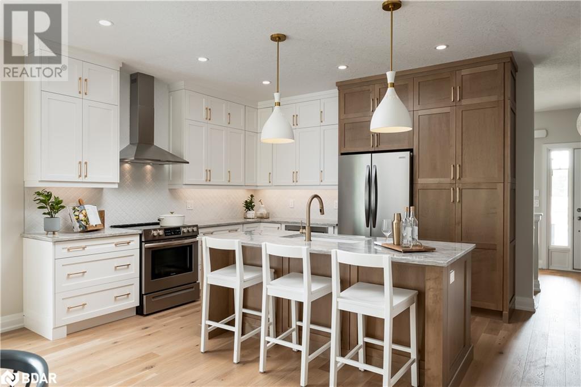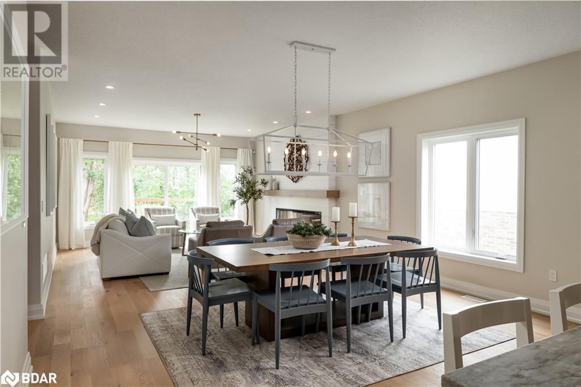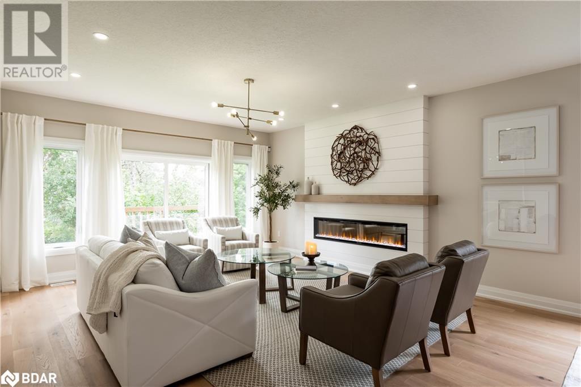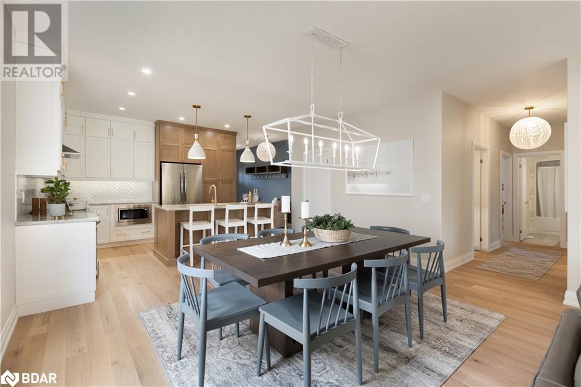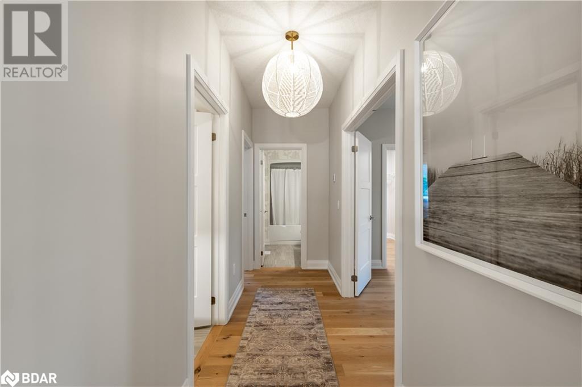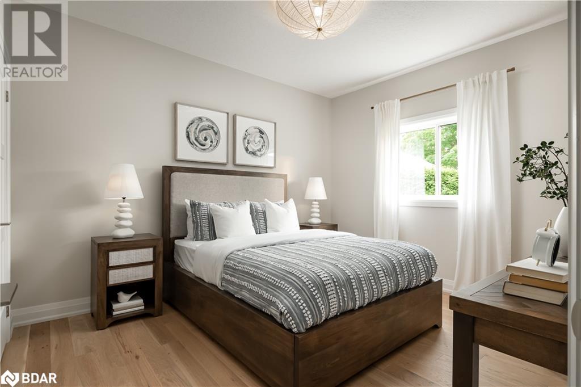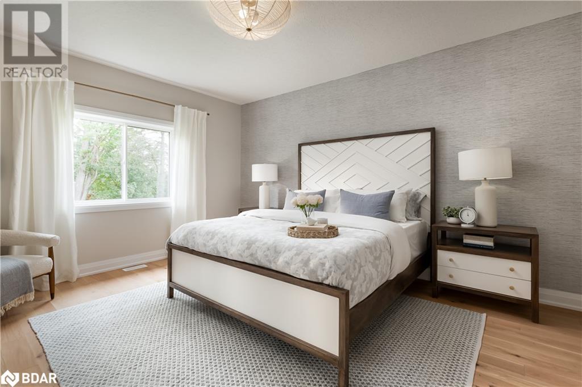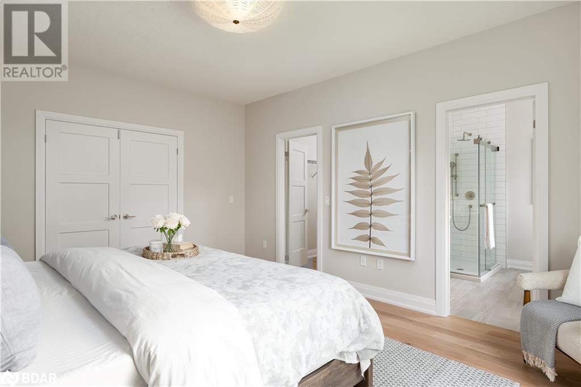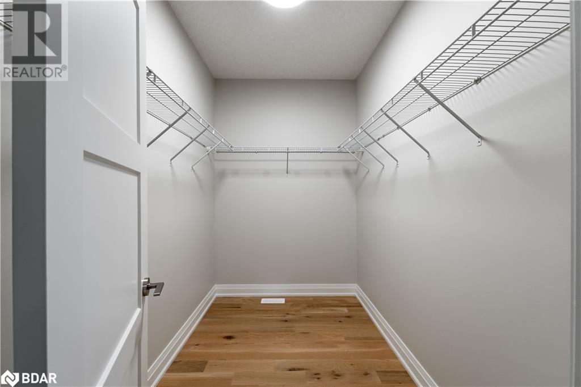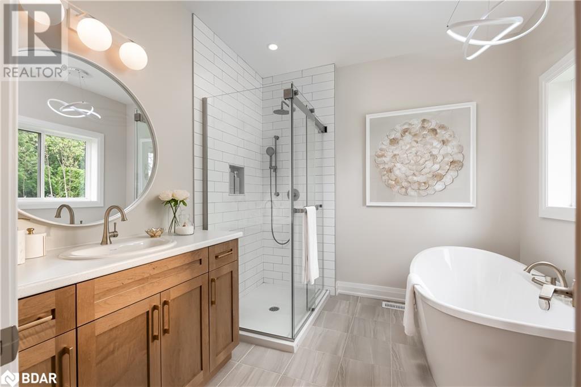137 Devonleigh Gate Markdale, Ontario N0C 1H0
$799,900
Complete & now READY for Showings! Ready to embrace a simpler, cozier lifestyle? Look no further! Absolutely impeccable Bungalow loaded with high-end upgrades like quartz counters, pot lights & hardwood floors throughout! The front hall den makes an excellent office or flex space. The gorgeous open-concept kitchen features upgraded cabinetry w/crown molding, under-valance lighting, faucet, stainless hood fan, and backsplash with a breakfast bar that flows seamlessly into the great room where family memories are made. Make your way over to the bedrooms & you'll enjoy the garage entry into a laundry/mudroom combo. The primary retreat offers a large walk-in closet and 4pc bath w/upgraded glass shower & faucet system, and a free-standing soaker tub. The thoughtful design and layout of the 2 Bed, 2 bath Muskoka model offers an expansive 1,805 sq/ft with an equally impressive sized basement for future living space! Direct from the Builder w/warranty! Upgraded; designer paint throughout, Doors & Hardware, Stained oak railing, ceiling rough in, capped electrical above island, just steps to the grocery store, close to the new hospital & public school. (NOTE -Under Construction: Model Photos for Illustration, Expect Variations in Colors, Features, and Finishes) (id:49320)
Property Details
| MLS® Number | 40529555 |
| Property Type | Single Family |
| Amenities Near By | Golf Nearby, Hospital, Park, Schools, Ski Area |
| Community Features | Community Centre |
| Equipment Type | Water Heater |
| Parking Space Total | 4 |
| Rental Equipment Type | Water Heater |
Building
| Bathroom Total | 2 |
| Bedrooms Above Ground | 2 |
| Bedrooms Total | 2 |
| Architectural Style | Bungalow |
| Basement Development | Unfinished |
| Basement Type | Full (unfinished) |
| Construction Style Attachment | Detached |
| Cooling Type | None |
| Exterior Finish | Brick, Stone, Vinyl Siding |
| Foundation Type | Poured Concrete |
| Heating Fuel | Natural Gas |
| Heating Type | Forced Air |
| Stories Total | 1 |
| Size Interior | 1792 |
| Type | House |
| Utility Water | Municipal Water |
Parking
| Attached Garage |
Land
| Access Type | Road Access |
| Acreage | No |
| Land Amenities | Golf Nearby, Hospital, Park, Schools, Ski Area |
| Sewer | Municipal Sewage System |
| Size Depth | 36 Ft |
| Size Frontage | 16 Ft |
| Size Total Text | Under 1/2 Acre |
| Zoning Description | Residential |
Rooms
| Level | Type | Length | Width | Dimensions |
|---|---|---|---|---|
| Main Level | 4pc Bathroom | Measurements not available | ||
| Main Level | Den | 11'10'' x 9'10'' | ||
| Main Level | Laundry Room | Measurements not available | ||
| Main Level | Bedroom | 12'10'' x 10'10'' | ||
| Main Level | Full Bathroom | Measurements not available | ||
| Main Level | Primary Bedroom | 13'0'' x 16'4'' | ||
| Main Level | Great Room | 15'6'' x 16'0'' | ||
| Main Level | Breakfast | 15'6'' x 10'8'' | ||
| Main Level | Kitchen | 12'0'' x 12'10'' | ||
| Main Level | Foyer | Measurements not available |
Utilities
| Cable | Available |
| Natural Gas | Available |
| Telephone | Available |
https://www.realtor.ca/real-estate/26429928/137-devonleigh-gate-markdale
Salesperson
(519) 217-2034
4711 Yonge St 10 Floor, Unit: Suite B
Toronto, Ontario M2N 6K8
(866) 530-7737
www.exprealty.ca/
Interested?
Contact us for more information


