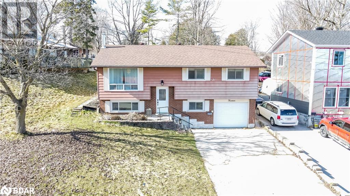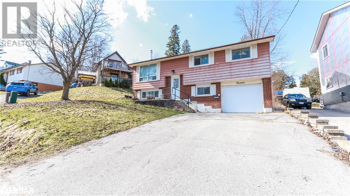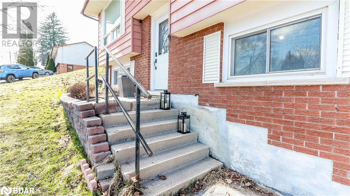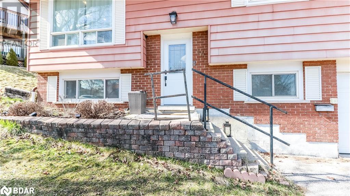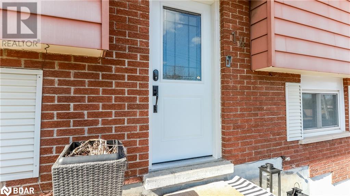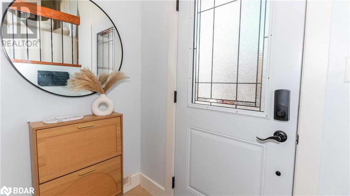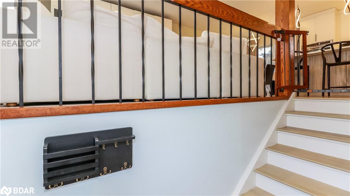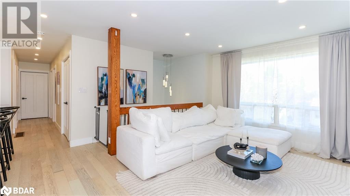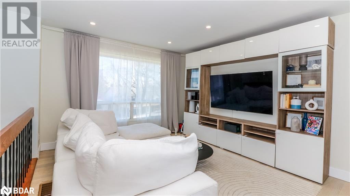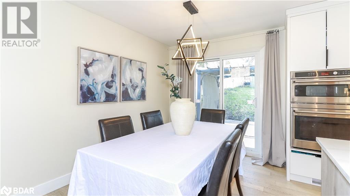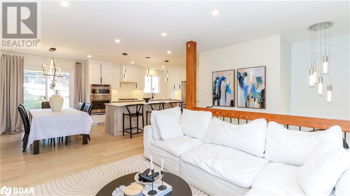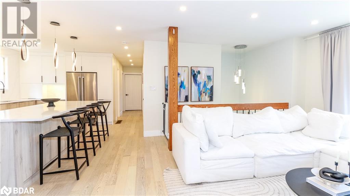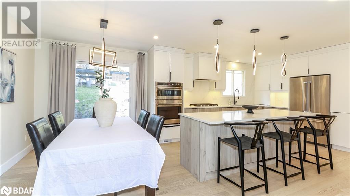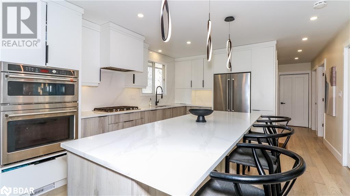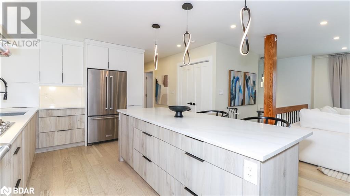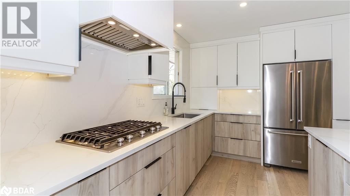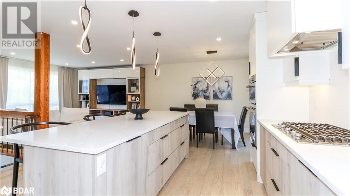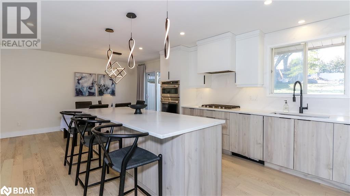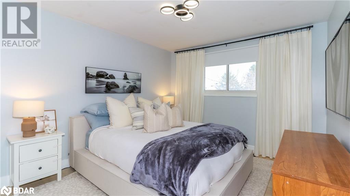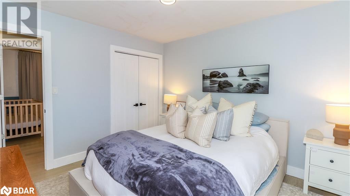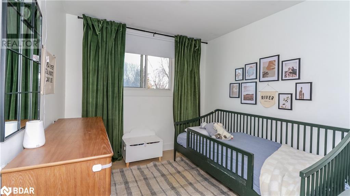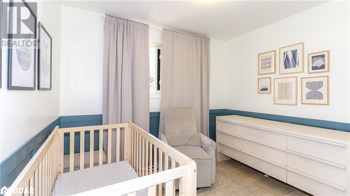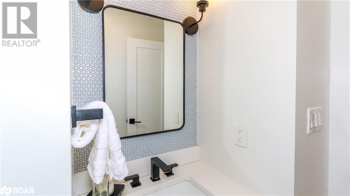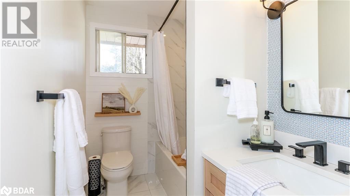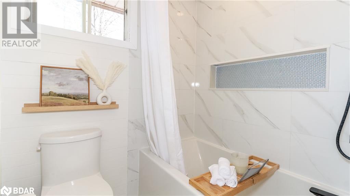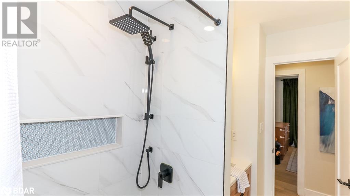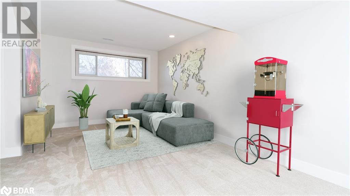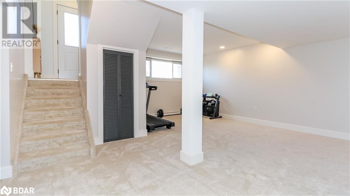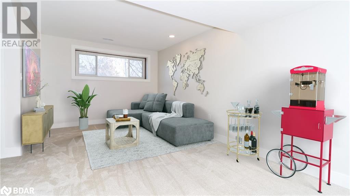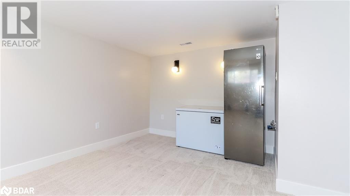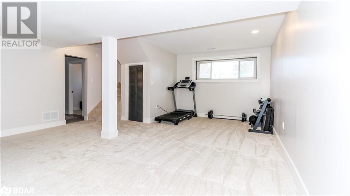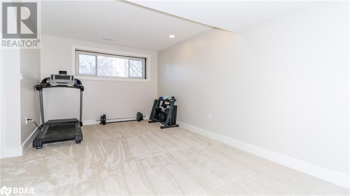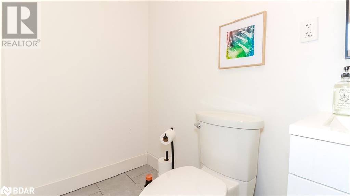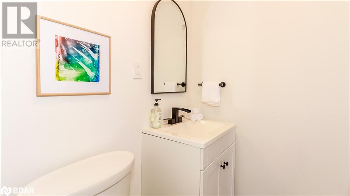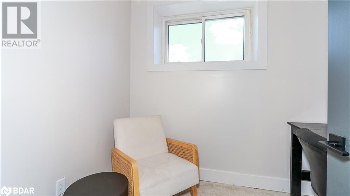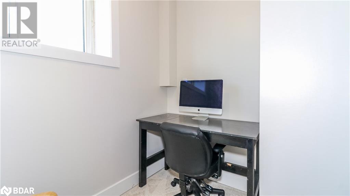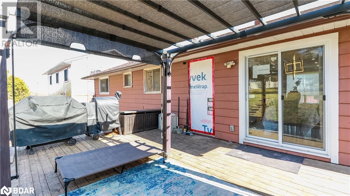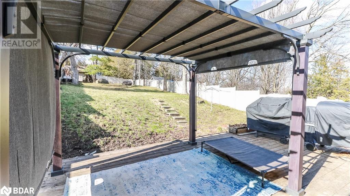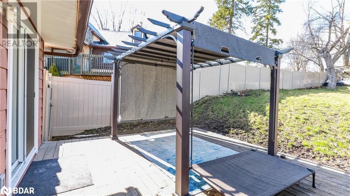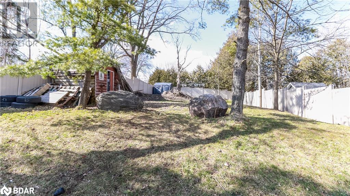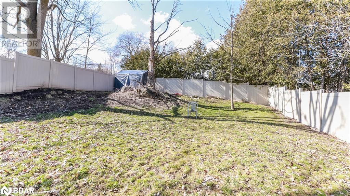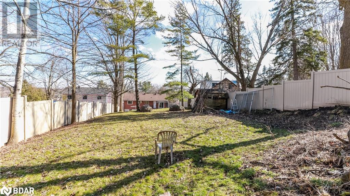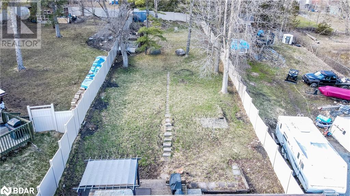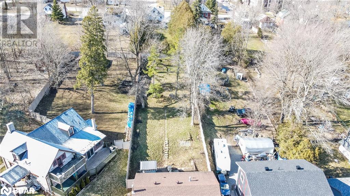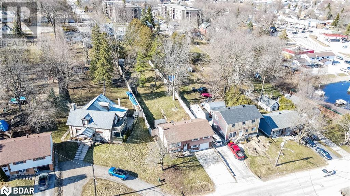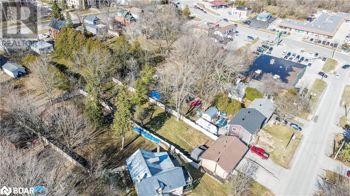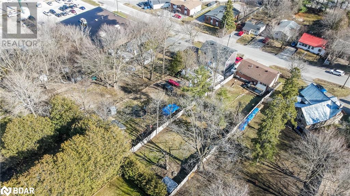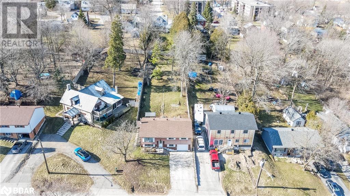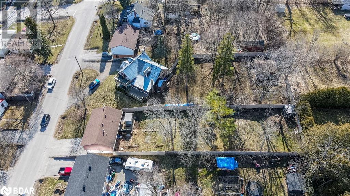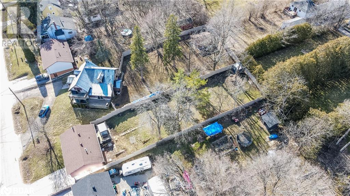14 Dunn Avenue Orillia, Ontario L3V 2N9
$669,000
New Renos Galore! Have a look at this Open Concept Beauty~! Custom Designed Top End Kitchen of $1mil+++, integrated dishwasher, double top end ovens (top one is a convection/microwave) built in gas cooktop, beautiful quartz counters, backlighting, state of the art overhead exhaust, island with storage, loads of little hidden goodies make this kitchen a dream for this price range! You really have to see the money spent on this reno to appreciate the design and quality. Open concept to the living and dining area, new patio doors to deck and large private yard with top end fencing (13K). Newly finished main bathroom with soaker tub is absolutely stunning in finishing, Newly finished lower level was completed from the studs with new insulation, new sump pump, pot lights, rough in for lower kitchen or bar, new 2 piece bath also with rough in for shower, office or bonus room, garage entry (new garage door and opener) laundry/furnace area with high end washer/dryer. All appliances in this home are top drawer! Beautiful lighting package throughout, shingles and furnace 4-5 years, new electrical panel 2020 with breakers and decora light switches and plugs throughout, hot water tank owned no rental! cameras front and back for security, quiet west end area of Orillia close to new rec center, Hwy 11, restaurants and minutes to downtown, walk to public and high schools, short walk to McKinnell park, such a large private piece of property with room for all the family get togethers! Don't miss this one as professionals live here and it shows! (id:49320)
Property Details
| MLS® Number | 40563695 |
| Property Type | Single Family |
| Amenities Near By | Hospital, Park, Place Of Worship, Playground, Public Transit, Schools, Shopping |
| Communication Type | High Speed Internet |
| Community Features | Community Centre |
| Equipment Type | None |
| Features | Paved Driveway, Sump Pump, Automatic Garage Door Opener |
| Parking Space Total | 3 |
| Rental Equipment Type | None |
Building
| Bathroom Total | 2 |
| Bedrooms Above Ground | 3 |
| Bedrooms Total | 3 |
| Appliances | Central Vacuum, Dishwasher, Dryer, Oven - Built-in, Refrigerator, Stove, Water Meter, Washer |
| Architectural Style | Raised Bungalow |
| Basement Development | Finished |
| Basement Type | Full (finished) |
| Constructed Date | 1975 |
| Construction Style Attachment | Detached |
| Cooling Type | Central Air Conditioning |
| Exterior Finish | Aluminum Siding, Brick |
| Fire Protection | Smoke Detectors |
| Foundation Type | Block |
| Half Bath Total | 1 |
| Heating Fuel | Natural Gas |
| Heating Type | Forced Air |
| Stories Total | 1 |
| Size Interior | 1053 |
| Type | House |
| Utility Water | Municipal Water |
Parking
| Attached Garage |
Land
| Access Type | Road Access, Highway Access, Highway Nearby |
| Acreage | No |
| Fence Type | Fence |
| Land Amenities | Hospital, Park, Place Of Worship, Playground, Public Transit, Schools, Shopping |
| Sewer | Municipal Sewage System |
| Size Depth | 219 Ft |
| Size Frontage | 50 Ft |
| Size Total Text | Under 1/2 Acre |
| Zoning Description | R2 |
Rooms
| Level | Type | Length | Width | Dimensions |
|---|---|---|---|---|
| Basement | 2pc Bathroom | Measurements not available | ||
| Basement | Office | 7'7'' x 6'3'' | ||
| Basement | Laundry Room | Measurements not available | ||
| Basement | Recreation Room | 21'8'' x 17'7'' | ||
| Main Level | 4pc Bathroom | Measurements not available | ||
| Main Level | Bedroom | 10'0'' x 9'0'' | ||
| Main Level | Bedroom | 10'0'' x 9'0'' | ||
| Main Level | Primary Bedroom | 12'0'' x 11'0'' | ||
| Main Level | Living Room | 12'5'' x 11'0'' | ||
| Main Level | Kitchen | 20'10'' x 12'0'' |
Utilities
| Cable | Available |
| Electricity | Available |
| Natural Gas | Available |
https://www.realtor.ca/real-estate/26683859/14-dunn-avenue-orillia

Salesperson
(705) 795-7653
(705) 722-5246

152 Bayfield Street, Unit 200
Barrie, Ontario L4M 3B5
(705) 722-7100
(705) 722-5246
www.remaxchay.com
Interested?
Contact us for more information


